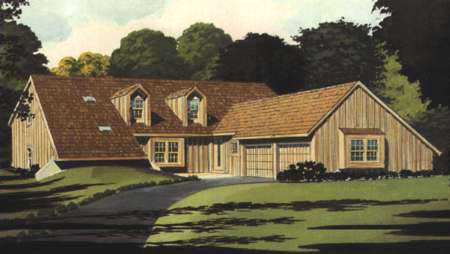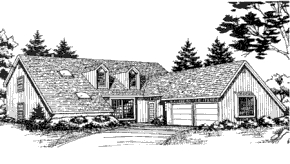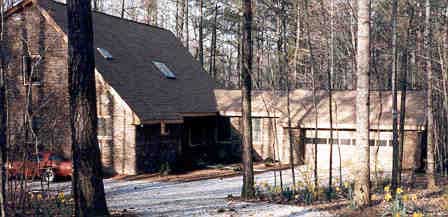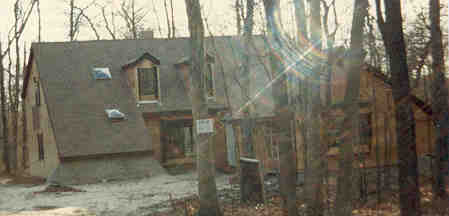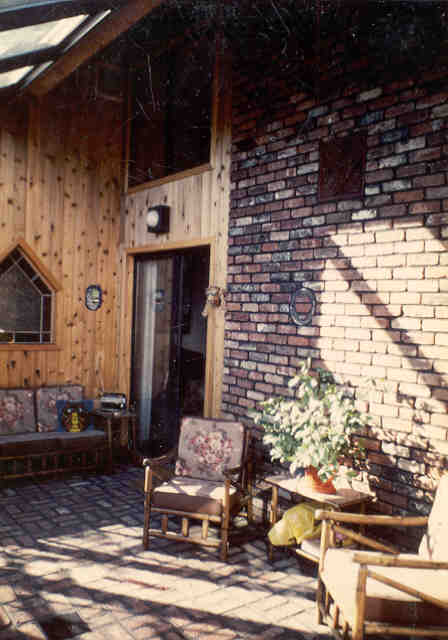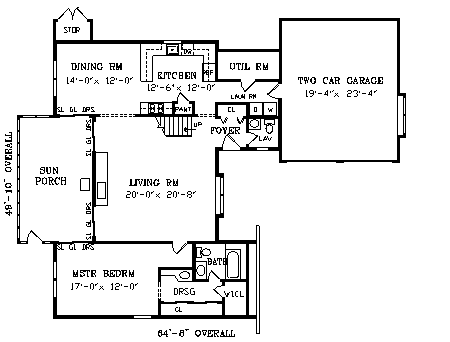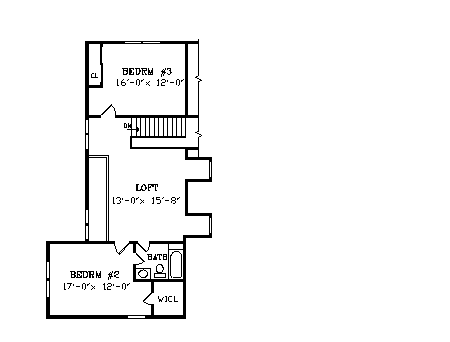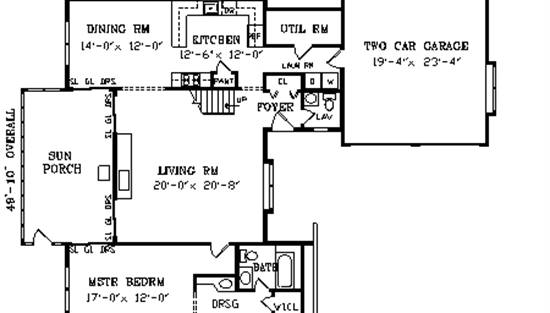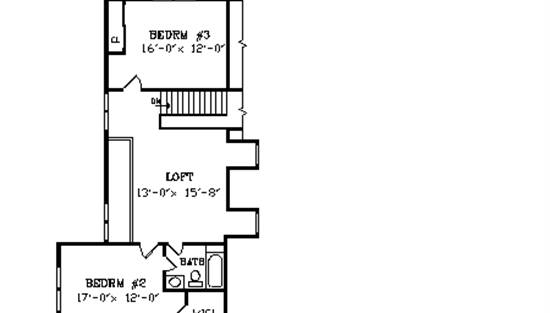- Plan Details
- |
- |
- Print Plan
- |
- Modify Plan
- |
- Reverse Plan
- |
- Cost-to-Build
- |
- View 3D
- |
- Advanced Search
About House Plan 3710:
This passive solar home flaunts salt-box styling and exciting plan features in a dynamic "L" shape! Energy-efficient techniques include berming, a south-facing sun porch with masonry floor and wall heat storage, two wood stoves, extra insulation and triple-glazed windows. I designed the focal point of the interior-the spacious living room -with sliding door access to the sun porch. The open kitchen serves the dining room and boasts a handy snack bar. There is access to the sun-porch from here as well as from the private master suite, which is located at the opposite side. The two second floor bedrooms face out to a spacious loft playroom.
Plan Details
Key Features
2 & 1/2 Baths
Attached
Basement
Children's Retreat
Crawlspace
Fireplace
Great Room
Loft / Study
Primary Bdrm Main Floor
Powder Room
Slab
Sun Room
Build Beautiful With Our Trusted Brands
Our Guarantees
- Only the highest quality plans
- Int’l Residential Code Compliant
- Full structural details on all plans
- Best plan price guarantee
- Free modification Estimates
- Builder-ready construction drawings
- Expert advice from leading designers
- PDFs NOW!™ plans in minutes
- 100% satisfaction guarantee
- Free Home Building Organizer

.png)
