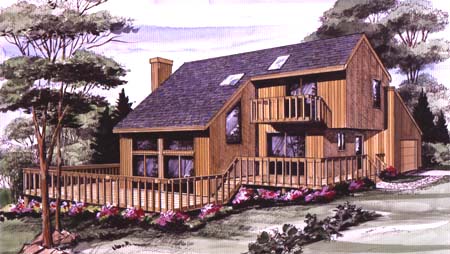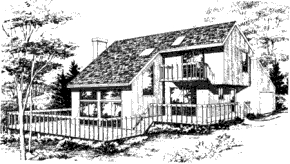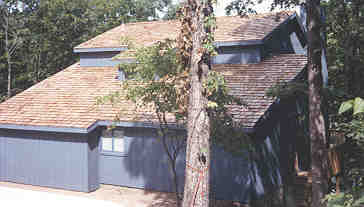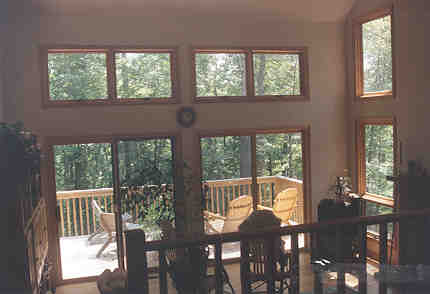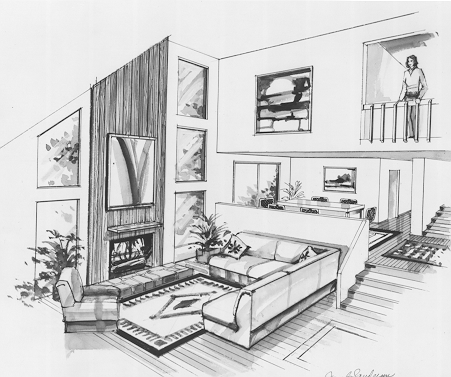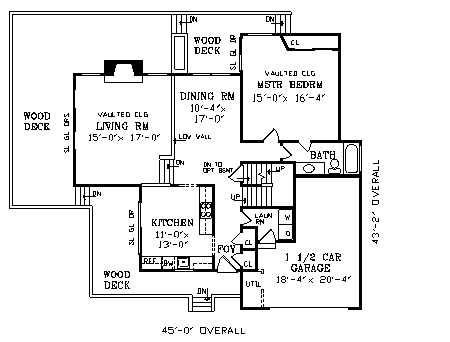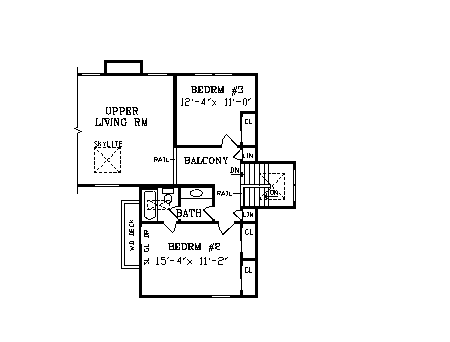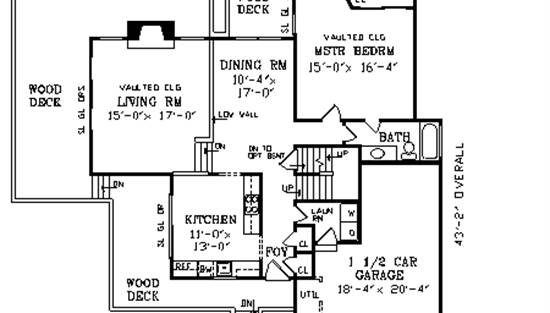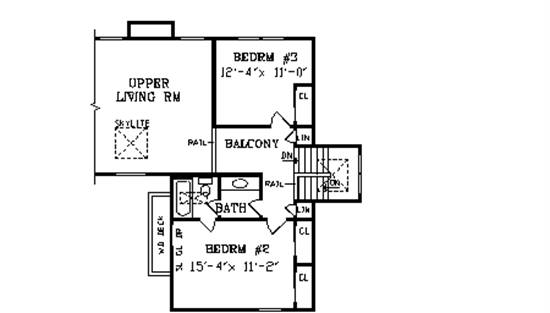- Plan Details
- |
- |
- Print Plan
- |
- Modify Plan
- |
- Reverse Plan
- |
- Cost-to-Build
- |
- View 3D
- |
- Advanced Search
About House Plan 3714:
For a scenic lake or mountain lot, this spectacular design takes full advantage of the views. I designed a three-sided wraparound deck to expand the relationship between indoor and outdoor living. The sunken living room with a 19-ft. cathedral ceiling, a skylight, a beautiful fireplace and glass galore is the heart of the floor plan. Both the formal dining room and the kitchen overlook the living room and the surrounding deck beyond. The main-floor master bedroom has a 12-ft. cathedral ceiling and private access to the deck and hall bath. Upstairs, two more bedrooms share a skylighted bath and flank a dramatic balcony sitting area that views to the living room below.
Plan Details
Key Features
Attached
Basement
Country Kitchen
Crawlspace
Deck
Dining Room
Fireplace
Formal Dining Room
Foyer
Front-entry
Great Room
Laundry 1st Fl
Loft / Balcony
Primary Bdrm Main Floor
Nook / Breakfast Area
Open Floor Plan
Oversized
Oversized Garage
Slab
Storage Space
Suited for narrow lot
Suited for sloping lot
Vaulted Ceilings
Wrap Around Porches
Wraparound Porch
Build Beautiful With Our Trusted Brands
Our Guarantees
- Only the highest quality plans
- Int’l Residential Code Compliant
- Full structural details on all plans
- Best plan price guarantee
- Free modification Estimates
- Builder-ready construction drawings
- Expert advice from leading designers
- PDFs NOW!™ plans in minutes
- 100% satisfaction guarantee
- Free Home Building Organizer
.png)
.png)
