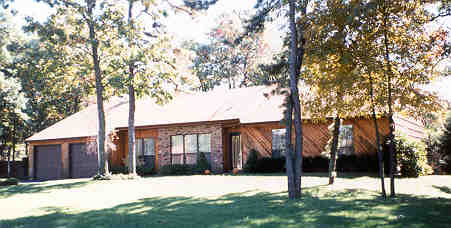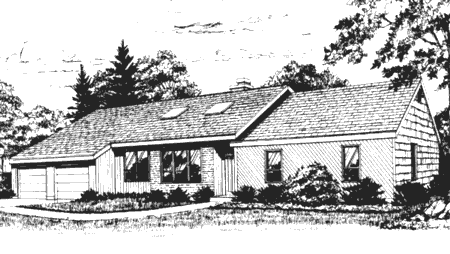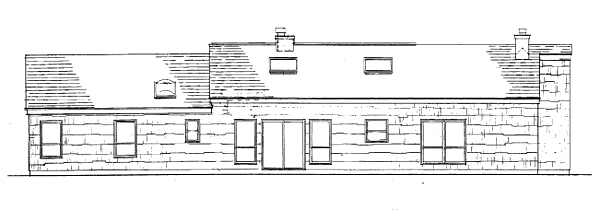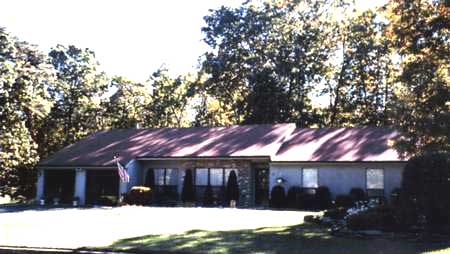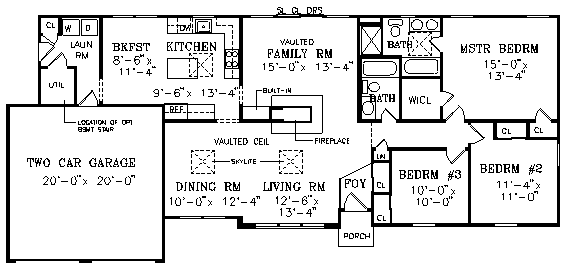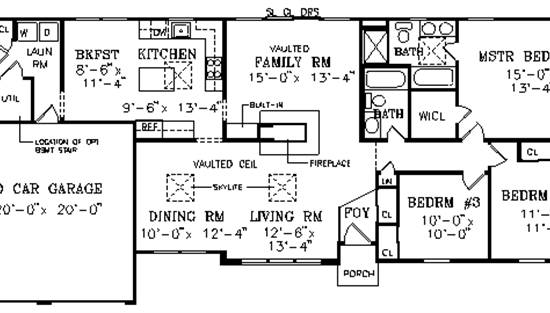- Plan Details
- |
- |
- Print Plan
- |
- Modify Plan
- |
- Reverse Plan
- |
- Cost-to-Build
- |
- View 3D
- |
- Advanced Search
About House Plan 3729:
Diagonal and vertical cedar siding, wood shingles and brick veneer add definition to this appealing one-story home. Although a modest 1615 sq ft, I designed it to feelsand live larger. The living and dining rooms flow together beneath a 16-ft.-high cathedral ceiling. Skylights and picture windows brighten the area, which is warmed by an optional three-way fireplace that is shared with the family room. A convenient island separates the kitchen from the breakfast room, which boasts a 15-ft. ceiling. Construction blueprints include slab and basement/crawl space versions.
Plan Details
Key Features
2 Story Volume
Attached
Basement
Crawlspace
Front-entry
Kitchen Island
Separate Living / Family Room
Skylights
Slab
Suited for view lot
Vaulted Ceilings
Build Beautiful With Our Trusted Brands
Our Guarantees
- Only the highest quality plans
- Int’l Residential Code Compliant
- Full structural details on all plans
- Best plan price guarantee
- Free modification Estimates
- Builder-ready construction drawings
- Expert advice from leading designers
- PDFs NOW!™ plans in minutes
- 100% satisfaction guarantee
- Free Home Building Organizer
