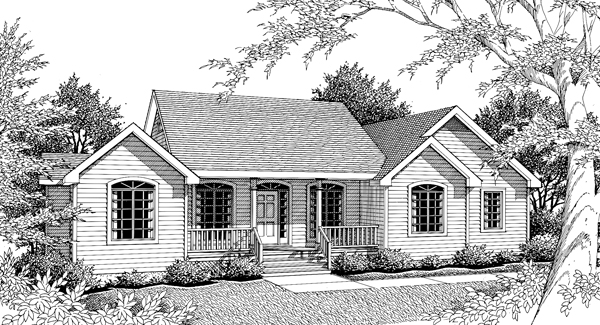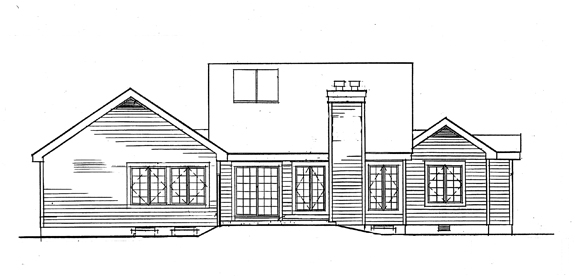- Plan Details
- |
- |
- Print Plan
- |
- Modify Plan
- |
- Reverse Plan
- |
- Cost-to-Build
- |
- View 3D
- |
- Advanced Search
About House Plan 3740:
This modest, yet charming, ranch plan features a large front covered porch and a great interior floor plan. The porch opens into an expansive great room with a high ceiling and fireplace at the rear. The kitchen and breakfast nook face the front porch. A private master suite is to the right facing the rear. It includes a 5-fixture bath and his and her closets. Two other bedrooms are on the opposite side. Note the large storage area and workshop in the garage.
Plan Details
Key Features
Attached
Basement
Covered Front Porch
Crawlspace
Dining Room
Double Vanity Sink
Fireplace
Foyer
Great Room
His and Hers Primary Closets
Laundry 1st Fl
Primary Bdrm Main Floor
Mud Room
Nook / Breakfast Area
Separate Tub and Shower
Slab
Split Bedrooms
Vaulted Ceilings
Walk-in Closet
Workshop
Build Beautiful With Our Trusted Brands
Our Guarantees
- Only the highest quality plans
- Int’l Residential Code Compliant
- Full structural details on all plans
- Best plan price guarantee
- Free modification Estimates
- Builder-ready construction drawings
- Expert advice from leading designers
- PDFs NOW!™ plans in minutes
- 100% satisfaction guarantee
- Free Home Building Organizer
.png)
.png)









