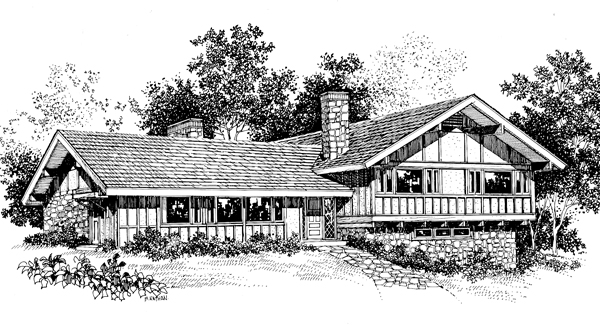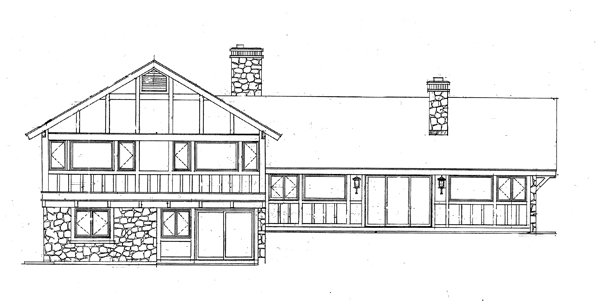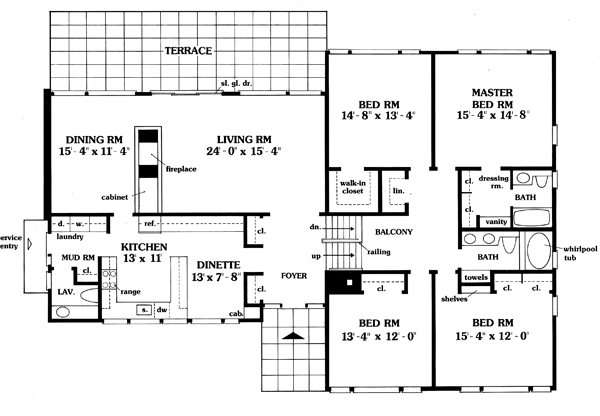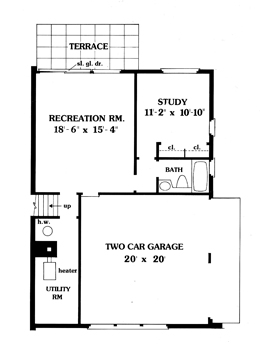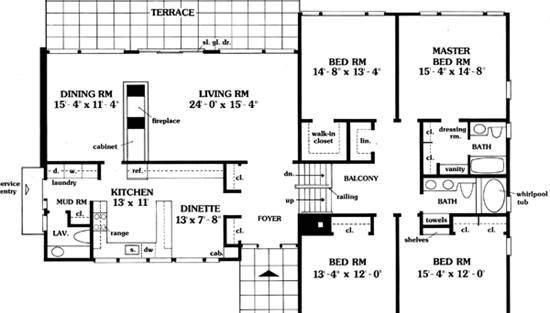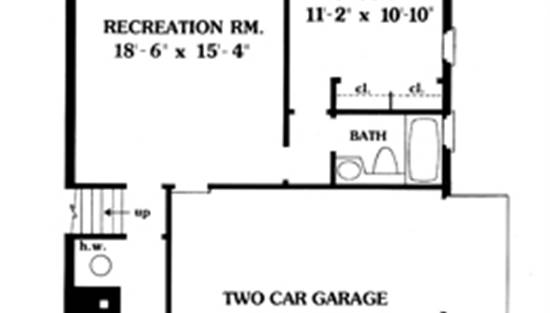- Plan Details
- |
- |
- Print Plan
- |
- Modify Plan
- |
- Reverse Plan
- |
- Cost-to-Build
- |
- View 3D
- |
- Advanced Search
About House Plan 3759:
This split-level plan is both large and comfortable. It features up to 5 bedrooms or 4 bedrooms and a home office or guest suite. The rustic informal exterior hints at Tudor influences. The main floor features a 13-foot high great room and dining room facing rear. A huge fireplace separates the two rooms. There is a convenient laundry/mud room adjacent the front facing kitchen. Four bedrooms and two baths occupy the upper level. The lower level offers that 5th bedroom or other options.
Plan Details
Key Features
Attached
Dining Room
Fireplace
Foyer
Great Room
Home Office
Laundry 1st Fl
Primary Bdrm Upstairs
Mud Room
Nook / Breakfast Area
Peninsula / Eating Bar
Rec Room
Slab
Suited for sloping lot
Build Beautiful With Our Trusted Brands
Our Guarantees
- Only the highest quality plans
- Int’l Residential Code Compliant
- Full structural details on all plans
- Best plan price guarantee
- Free modification Estimates
- Builder-ready construction drawings
- Expert advice from leading designers
- PDFs NOW!™ plans in minutes
- 100% satisfaction guarantee
- Free Home Building Organizer
