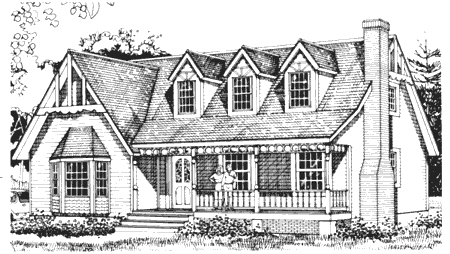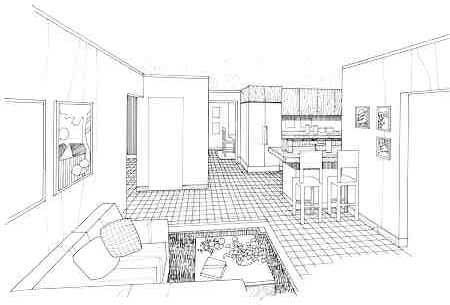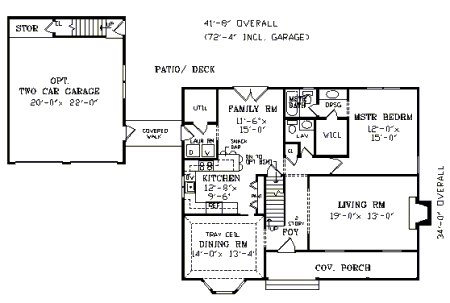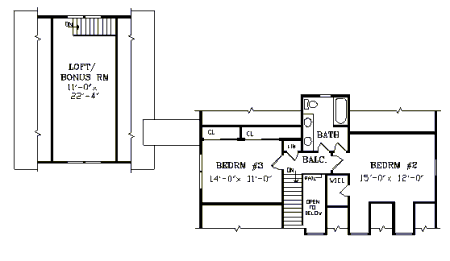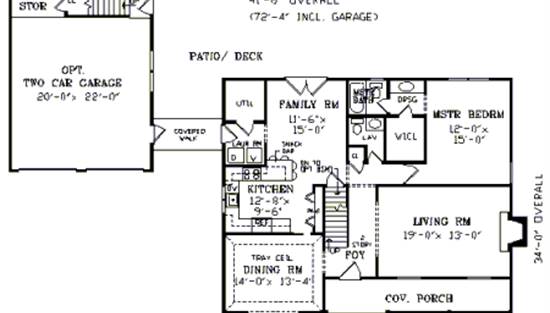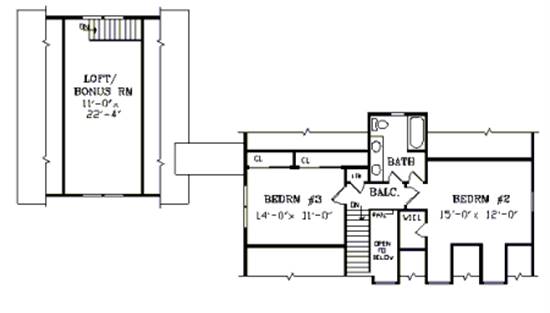- Plan Details
- |
- |
- Print Plan
- |
- Modify Plan
- |
- Reverse Plan
- |
- Cost-to-Build
- |
- View 3D
- |
- Advanced Search
About House Plan 3771:
A covered front porch with Victorian trim, triple dormers, and a bay window combine for a pleasing, charming exterior look. The front half of the plan incorporates the formal living and dining rooms for entertaining guests. I designed the dining room with a high tray ceiling. The informal family living area faces the rear patio and includes a spacious kitchen with pantry, a built-in snack bar and a large family room. The main-floor master suite includes a dressing area next to the walk-in closet and a compartmented bath and toilet. There are two additional bedrooms with a full bath upstairs.
The optional garage features a loft/bonus room overhead.
The optional garage features a loft/bonus room overhead.
Plan Details
Key Features
2 & 1/2 Baths
Basement
Bonus Room
Country Kitchen
Covered Front Porch
Crawlspace
Detached
Dining Room
Fireplace
Formal Dining Room
Formal LR
Foyer
Front-entry
Laundry 1st Fl
Primary Bdrm Main Floor
Mud Room
Peninsula / Eating Bar
Powder Room
Separate Living / Family Room
Slab
Suited for narrow lot
Vaulted Foyer
Walk-in Closet
Build Beautiful With Our Trusted Brands
Our Guarantees
- Only the highest quality plans
- Int’l Residential Code Compliant
- Full structural details on all plans
- Best plan price guarantee
- Free modification Estimates
- Builder-ready construction drawings
- Expert advice from leading designers
- PDFs NOW!™ plans in minutes
- 100% satisfaction guarantee
- Free Home Building Organizer
.png)
.png)

