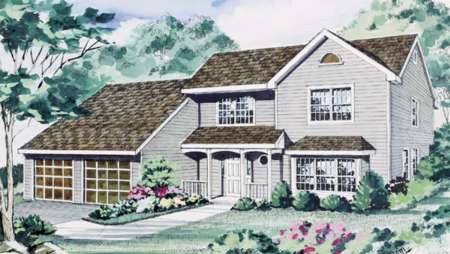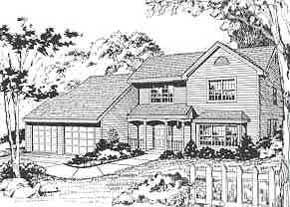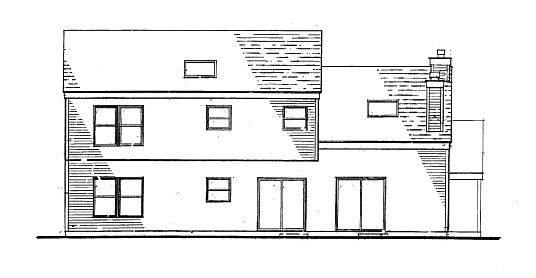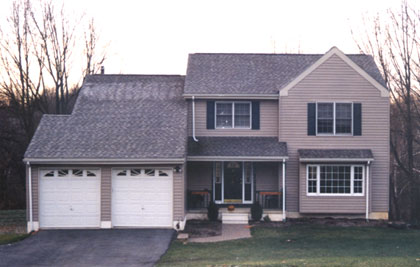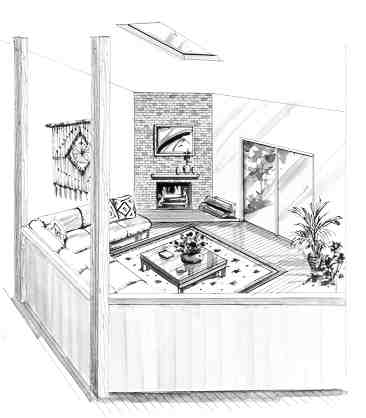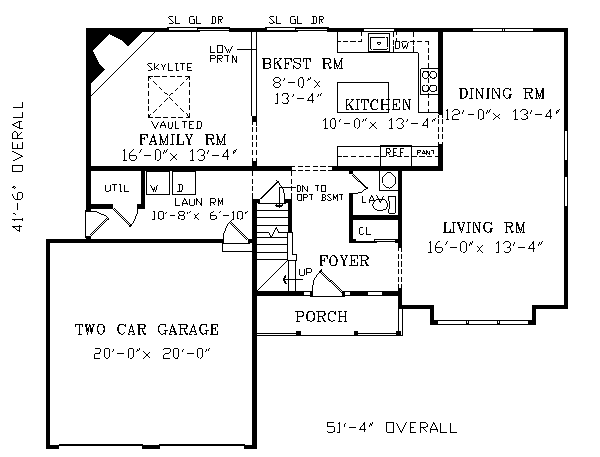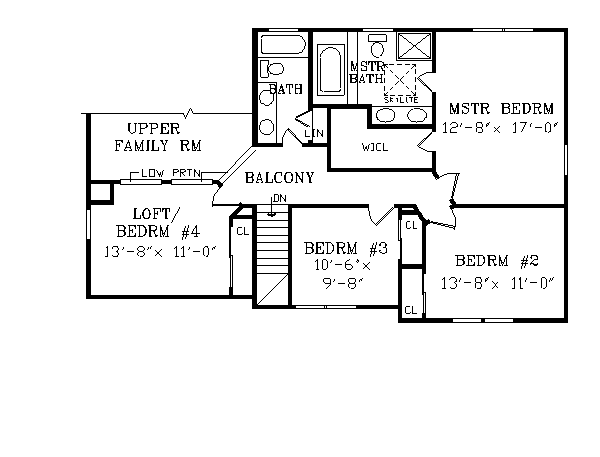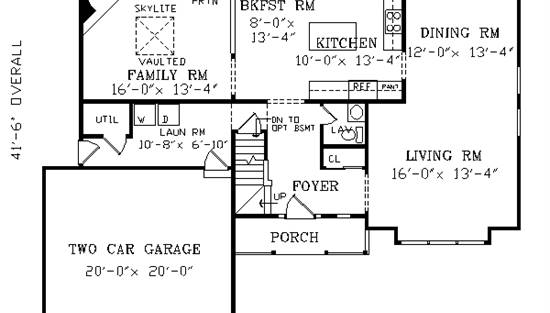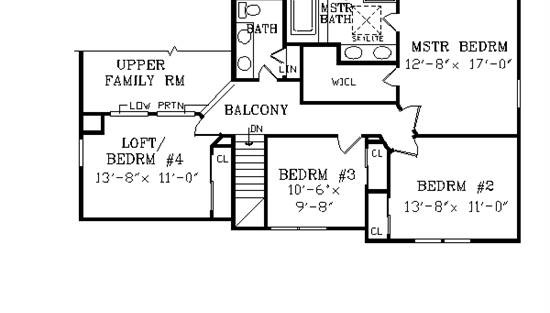- Plan Details
- |
- |
- Print Plan
- |
- Modify Plan
- |
- Reverse Plan
- |
- Cost-to-Build
- |
- View 3D
- |
- Advanced Search
About House Plan 3776:
A feature-filled interior and a warm, appealing exterior are the keynotes of this spacious two-story home. Beyond the charming front porch, the foyer is brightened by sidelights and an octagonal window. To the right, a cased opening leads into the open living room and dining room. Plenty of windows, including a beautiful boxed-out window, bathe the formal area in light. The casual area consists of an extra-large island kitchen, a sizable breakfast area and a spectacular family room with a corner fireplace and a skylighted cathedral ceiling that slopes from 11 ft. to 17 ft. high. The upper floor hosts a superb master suite, featuring a skylighted bath with an 11-ft. sloped ceiling, a platform spa tub and a separate shower. A balcony hall leads to two more bedrooms, a full bath and an optional bonus room that would make a great loft, study or extra bedroom.
Plan Details
Key Features
2 & 1/2 Baths
2 Story Volume
4 Bedrooms
Attached
Basement
Crawlspace
Dining Room
Expandable
Family Room
Formal Dining Room
Front Porch
Front-entry
Kitchen Island
Primary Suite
Separate Living / Family Room
Slab
Suited for narrow lot
Walk-in Closet
Build Beautiful With Our Trusted Brands
Our Guarantees
- Only the highest quality plans
- Int’l Residential Code Compliant
- Full structural details on all plans
- Best plan price guarantee
- Free modification Estimates
- Builder-ready construction drawings
- Expert advice from leading designers
- PDFs NOW!™ plans in minutes
- 100% satisfaction guarantee
- Free Home Building Organizer
.png)
.png)
