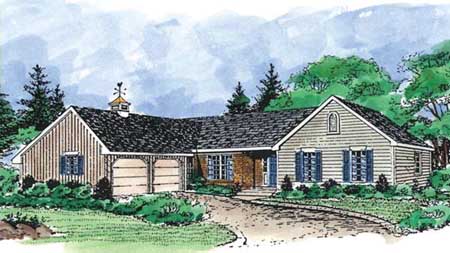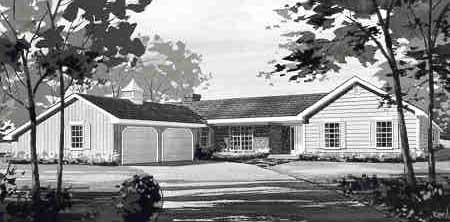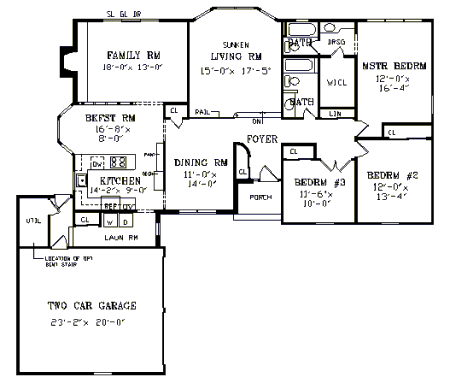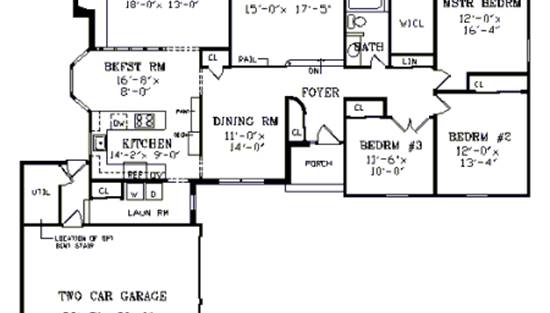- Plan Details
- |
- |
- Print Plan
- |
- Modify Plan
- |
- Reverse Plan
- |
- Cost-to-Build
- |
- View 3D
- |
- Advanced Search
About House Plan 3780:
The L-ranch has been an old favorite; it requires less lot width and also adapts to sloping lots. A variety of siding materials blend together for a classic country look in this design. A dramatic sunken living room with bay window-wall is the view that greets arriving guests. A front-facing dining room completes the formal living area. The family room with fireplace is open to the kitchen and breakfast bay for informal family shared time.
Three bedrooms and two full baths make up the sleeping wing of the home
Three bedrooms and two full baths make up the sleeping wing of the home
Plan Details
Key Features
Attached
Basement
Country Kitchen
Covered Front Porch
Crawlspace
Dining Room
Family Room
Fireplace
Formal Dining Room
Formal LR
Foyer
Garage Plaza
Laundry 1st Fl
Primary Bdrm Main Floor
Primary Suite
Mud Room
Nook / Breakfast Area
Peninsula / Eating Bar
Separate Living / Family Room
Slab
Walk-in Closet
Build Beautiful With Our Trusted Brands
Our Guarantees
- Only the highest quality plans
- Int’l Residential Code Compliant
- Full structural details on all plans
- Best plan price guarantee
- Free modification Estimates
- Builder-ready construction drawings
- Expert advice from leading designers
- PDFs NOW!™ plans in minutes
- 100% satisfaction guarantee
- Free Home Building Organizer
.png)











