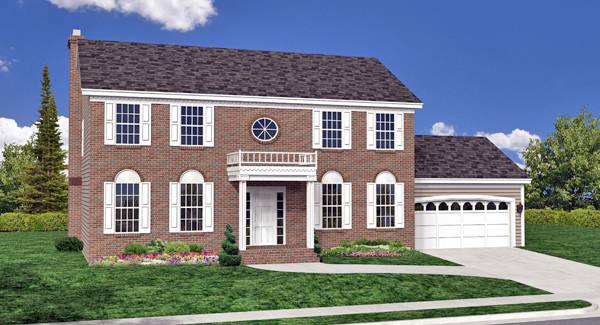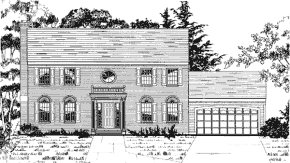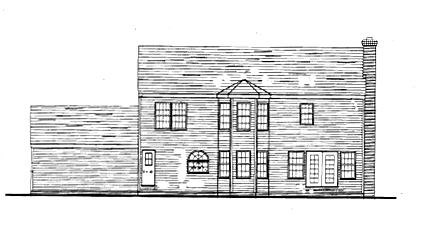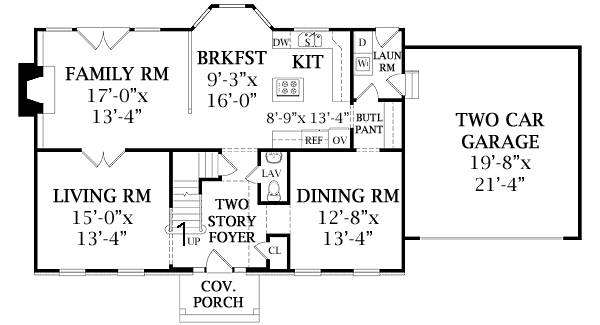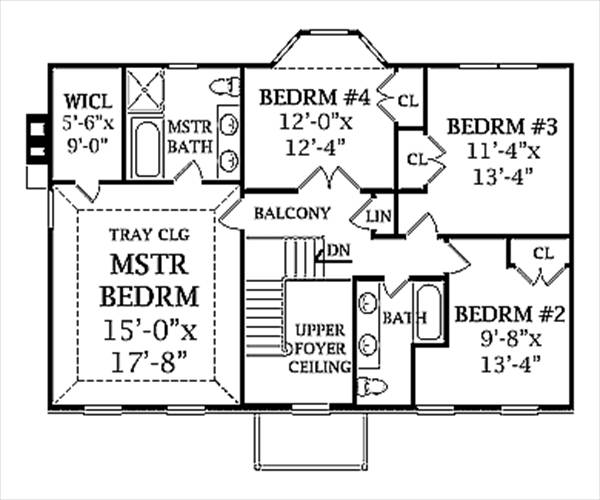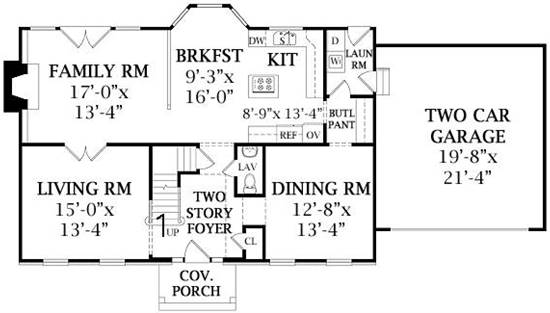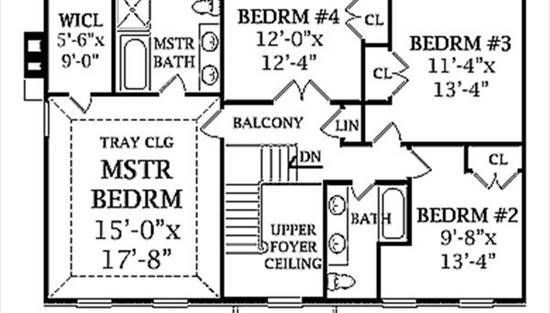- Plan Details
- |
- |
- Print Plan
- |
- Modify Plan
- |
- Reverse Plan
- |
- Cost-to-Build
- |
- View 3D
- |
- Advanced Search
About House Plan 3786:
This economically designed two-story offers a traditional exterior with updated interior features. The oversized central foyer separates the two formal living spaces at the front of the home. The foyer's vaulted ceiling is accented with a lovely oval window, while the living room and dining room are dressed up with arched windows.
A large family room with a fireplace, a bayed breakfast room and a well-planned kitchen combine at the rear of the home. A work island, an oversized walk-in pantry and nearby laundry facilities add to the kitchen's efficiency.
The upper floor hosts two good-sized bedrooms, plus a versatile, bay-windowed sitting room that could function as a den, playroom or extra bedroom. The large master suite offers a walk-in closet and a private bath.
A large family room with a fireplace, a bayed breakfast room and a well-planned kitchen combine at the rear of the home. A work island, an oversized walk-in pantry and nearby laundry facilities add to the kitchen's efficiency.
The upper floor hosts two good-sized bedrooms, plus a versatile, bay-windowed sitting room that could function as a den, playroom or extra bedroom. The large master suite offers a walk-in closet and a private bath.
Plan Details
Key Features
2 Story Volume
Attached
Basement
Butler's Pantry
Covered Front Porch
Dining Room
Double Vanity Sink
Family Room
Formal LR
Front-entry
Kitchen Island
Laundry 1st Fl
Loft / Balcony
Primary Bdrm Upstairs
Mud Room
Nook / Breakfast Area
Separate Tub and Shower
Vaulted Ceilings
Walk-in Closet
Build Beautiful With Our Trusted Brands
Our Guarantees
- Only the highest quality plans
- Int’l Residential Code Compliant
- Full structural details on all plans
- Best plan price guarantee
- Free modification Estimates
- Builder-ready construction drawings
- Expert advice from leading designers
- PDFs NOW!™ plans in minutes
- 100% satisfaction guarantee
- Free Home Building Organizer

.png)
