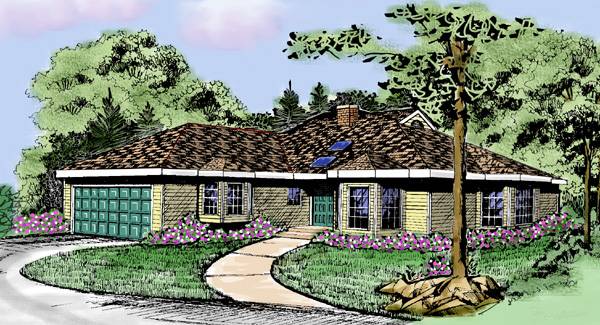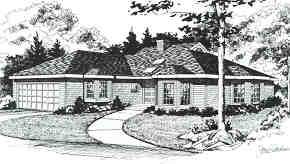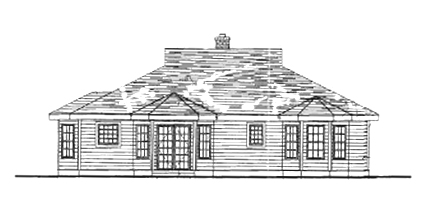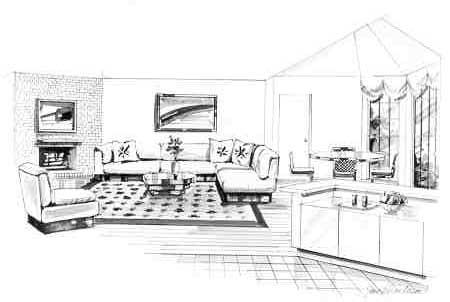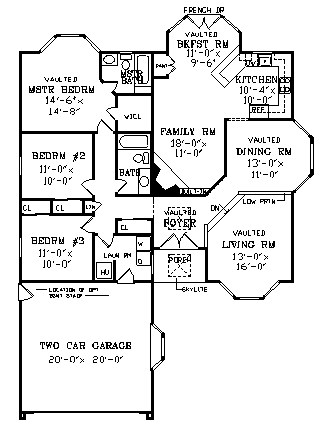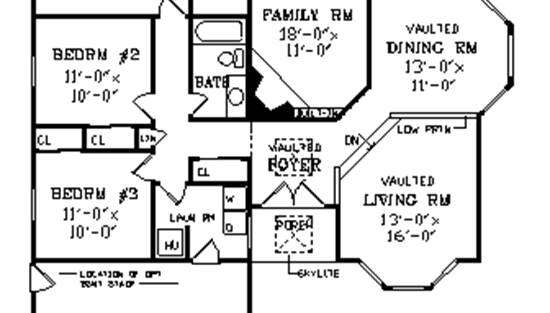- Plan Details
- |
- |
- Print Plan
- |
- Modify Plan
- |
- Reverse Plan
- |
- Cost-to-Build
- |
- View 3D
- |
- Advanced Search
About House Plan 3853:
Eye-catching angles, both inside and out, are the keynotes of this dramatic one-story home, which was designed to fit on a narrow lot. The striking double-door entry is illuminated by a skylight. The foyer is just as impressive, with its cathedral ceiling and skylight. The sunken living room also features a cathedral ceiling, and a bay-window alcove faces the front. A low partition separates the living room from the formal dining room. Here, too, a cathedral ceiling and bay windows add interesting angles and spaciousness to the room.
The open family room, breakfast room and kitchen offer plenty of space for casual family living. The family room includes a corner fireplace with adjacent built-in shelves. The bayed breakfast area boasts a cathedral ceiling and French doors to the backyard. An angled snack counter faces the U-shaped kitchen.
The master bedroom also has a bay window facing the backyard, plus a large walk-in closet. Also included is a private bath with a whirlpool tub.
Two more bedrooms, another full bath and a utility area complete the design
The open family room, breakfast room and kitchen offer plenty of space for casual family living. The family room includes a corner fireplace with adjacent built-in shelves. The bayed breakfast area boasts a cathedral ceiling and French doors to the backyard. An angled snack counter faces the U-shaped kitchen.
The master bedroom also has a bay window facing the backyard, plus a large walk-in closet. Also included is a private bath with a whirlpool tub.
Two more bedrooms, another full bath and a utility area complete the design
Plan Details
Key Features
2 Story Volume
Attached
Basement
Built-Ins
Country Kitchen
Covered Front Porch
Crawlspace
Dining Room
Family Room
Fireplace
Formal Dining Room
Formal LR
Foyer
Front-entry
Laundry 1st Fl
Primary Bdrm Main Floor
Nook / Breakfast Area
Peninsula / Eating Bar
Separate Living / Family Room
Slab
Suited for narrow lot
Volume Foyer
Walk-in Closet
Build Beautiful With Our Trusted Brands
Our Guarantees
- Only the highest quality plans
- Int’l Residential Code Compliant
- Full structural details on all plans
- Best plan price guarantee
- Free modification Estimates
- Builder-ready construction drawings
- Expert advice from leading designers
- PDFs NOW!™ plans in minutes
- 100% satisfaction guarantee
- Free Home Building Organizer
