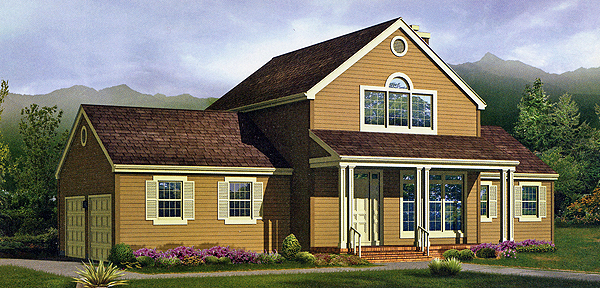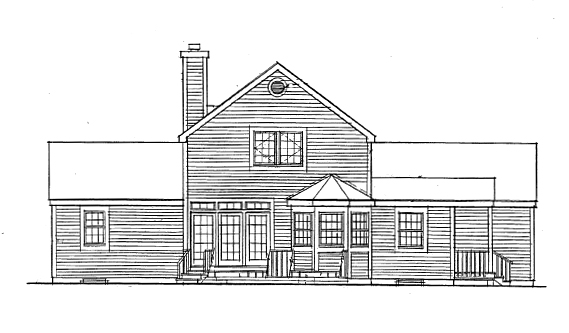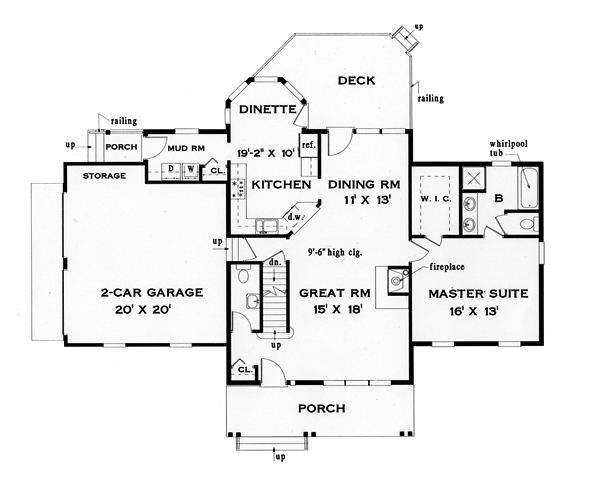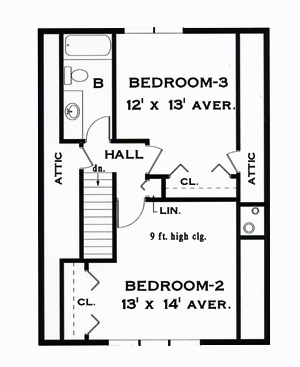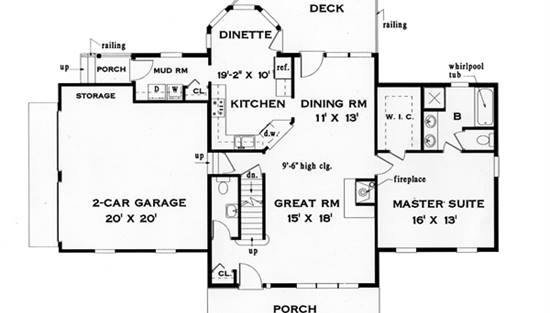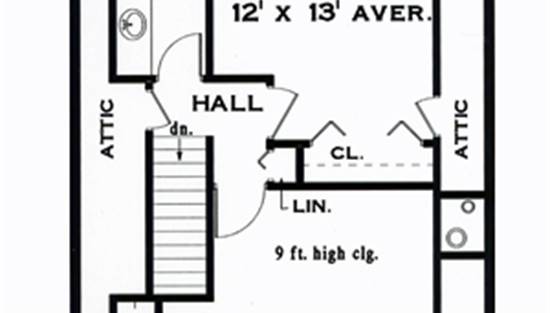- Plan Details
- |
- |
- Print Plan
- |
- Modify Plan
- |
- Reverse Plan
- |
- Cost-to-Build
- |
- View 3D
- |
- Advanced Search
About House Plan 3895:
The large Great room has an interior fireplace and flows into the formal dining area which has three French doors, one of which leads out to a rear deck. The ceiling height is 9'-4" here. The dramatic, angled kitchen is located to the left of the dining room and has a pass-through to the dining and Great rooms. The laundry or mud room connects to the kitchen. It has a pantry closet and leads to the rear porch. The first floor master suite is accessed from the Great room and forms its own wing. This suite contains a five fixture bath and a large walk-in closet. Two good sized bedrooms with generous closets are located upstairs. They share a hall bath.
Plan Details
Key Features
Attached
Basement
Covered Front Porch
Crawlspace
Deck
Dining Room
Double Vanity Sink
Fireplace
Foyer
Great Room
Laundry 1st Fl
Primary Bdrm Main Floor
Mud Room
Nook / Breakfast Area
Rear Porch
Separate Tub and Shower
Slab
Storage Space
Walk-in Closet
Build Beautiful With Our Trusted Brands
Our Guarantees
- Only the highest quality plans
- Int’l Residential Code Compliant
- Full structural details on all plans
- Best plan price guarantee
- Free modification Estimates
- Builder-ready construction drawings
- Expert advice from leading designers
- PDFs NOW!™ plans in minutes
- 100% satisfaction guarantee
- Free Home Building Organizer
.png)
.png)
