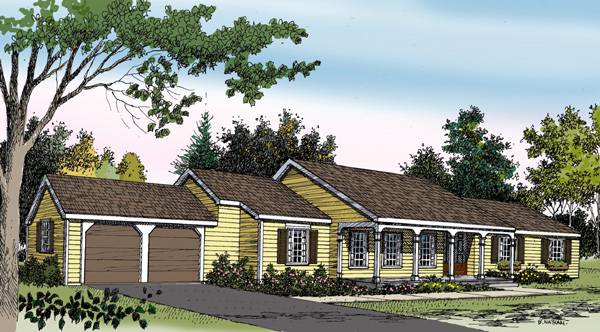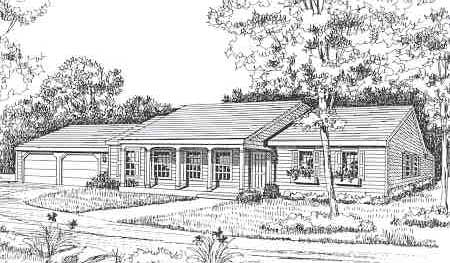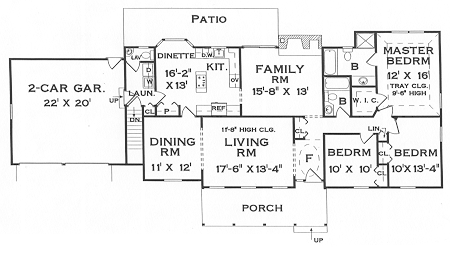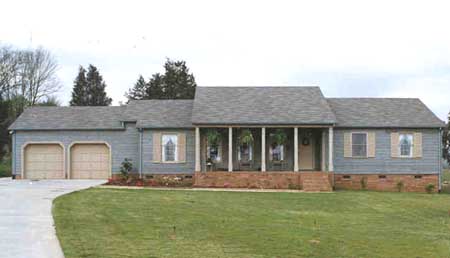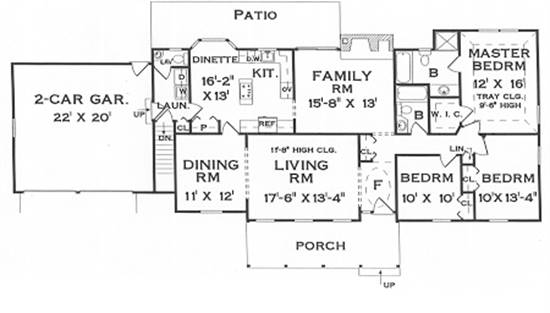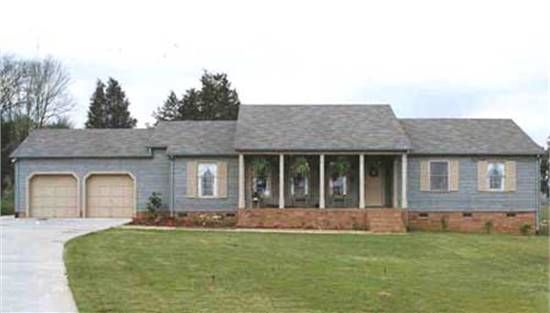- Plan Details
- |
- |
- Print Plan
- |
- Modify Plan
- |
- Reverse Plan
- |
- Cost-to-Build
- |
- View 3D
- |
- Advanced Search
About House Plan 3902:
This is another in the series of traditional linear ranches that were designed by Sam Paul, Architect. This plan, however also includes a large master suite with a walk-in closet and large bath. The formal entertaining rooms straddle the front porch in the higher central section. The informal rooms are stretched across the rear and include a lovely family room and spacious kitchen, with an adjoining bayed breakfast room. All face out through large window areas to the rear patio.
Plan Details
Key Features
2 & 1/2 Baths
Attached
Basement
Crawlspace
Dining Room
Family Room
Fireplace
Formal Dining Room
Foyer
Front Porch
Front-entry
Gourmet Kitchen
Kitchen Island
Laundry 1st Fl
Primary Bdrm Main Floor
Primary Suite
Nook / Breakfast Area
Oversized Garage
Separate Living / Family Room
Separate Tub and Shower
Slab
Vaulted Ceilings
Walk-in Closet
Build Beautiful With Our Trusted Brands
Our Guarantees
- Only the highest quality plans
- Int’l Residential Code Compliant
- Full structural details on all plans
- Best plan price guarantee
- Free modification Estimates
- Builder-ready construction drawings
- Expert advice from leading designers
- PDFs NOW!™ plans in minutes
- 100% satisfaction guarantee
- Free Home Building Organizer

.png)
