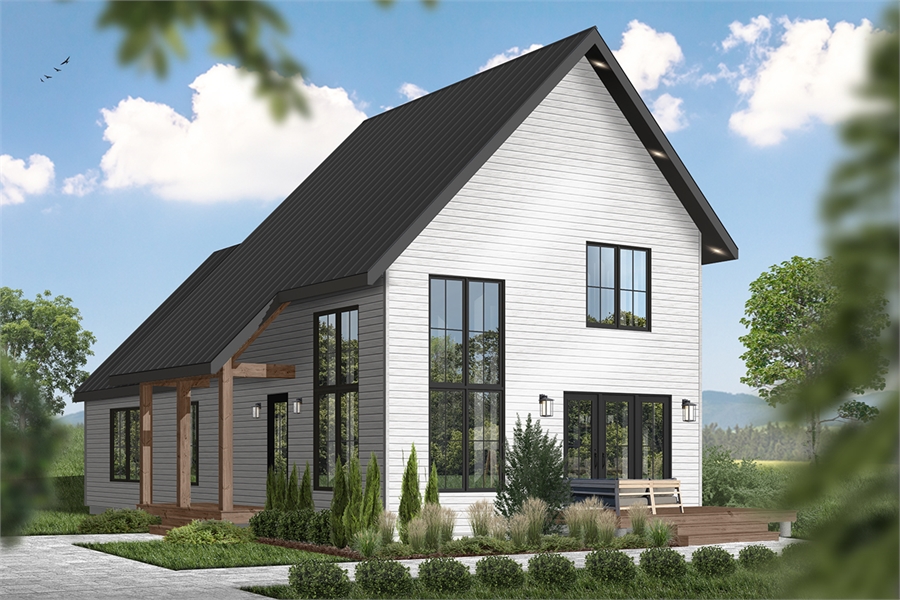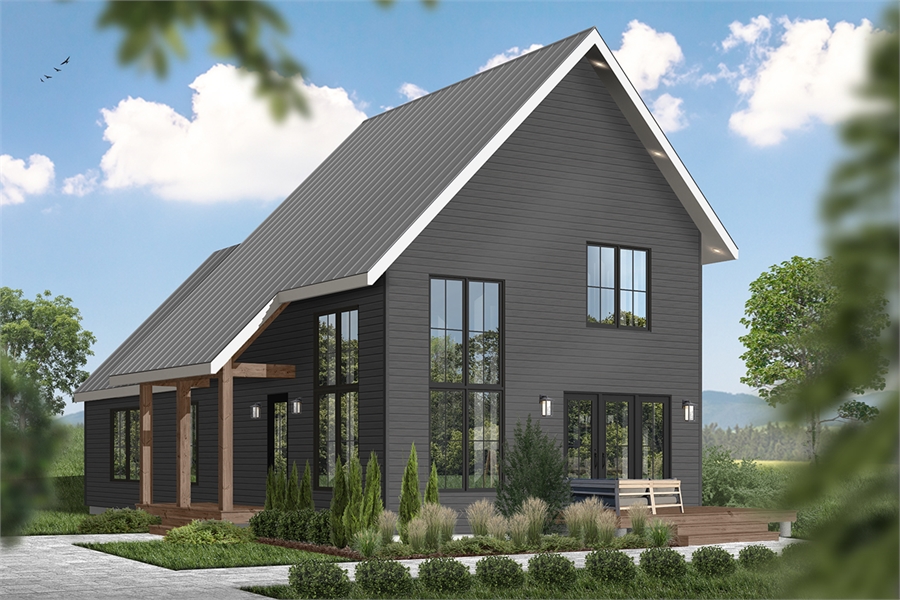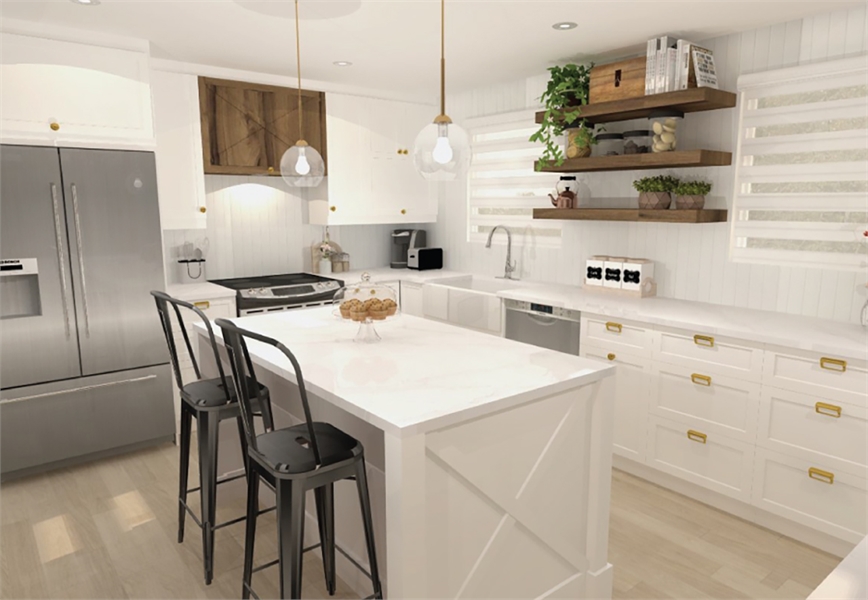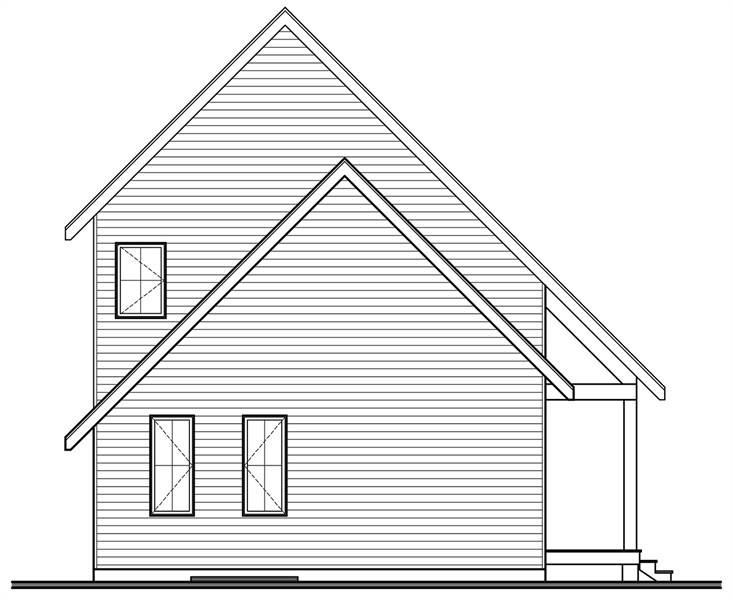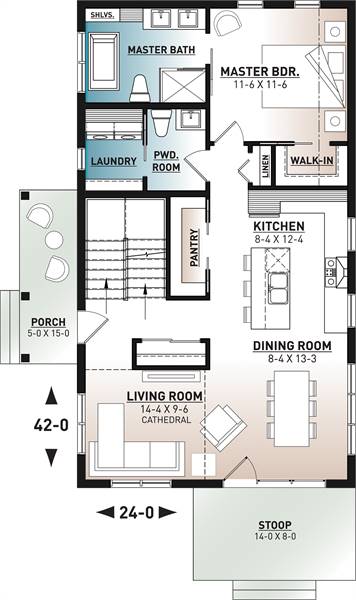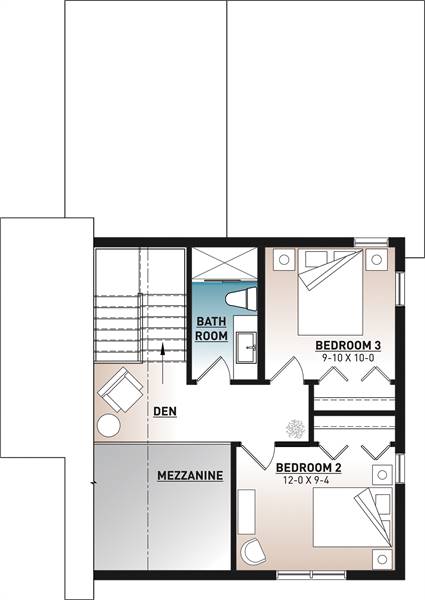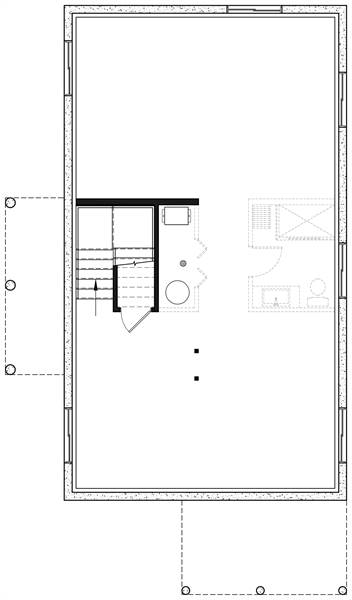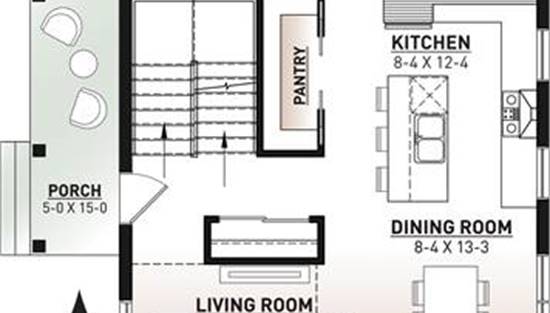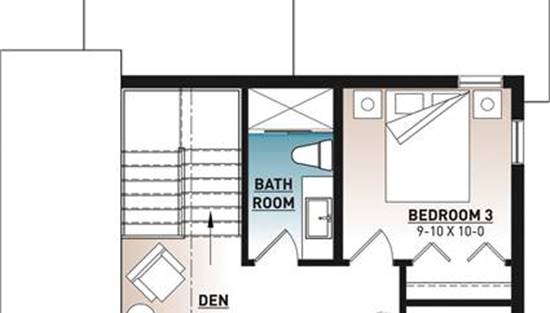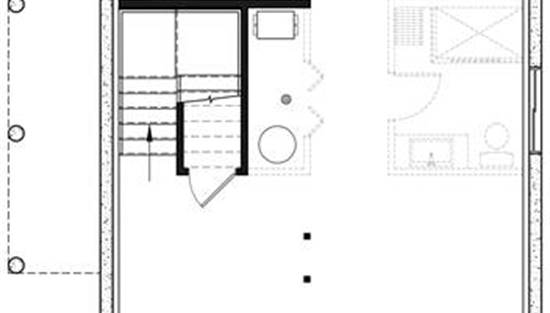- Plan Details
- |
- |
- Print Plan
- |
- Modify Plan
- |
- Reverse Plan
- |
- Cost-to-Build
- |
- View 3D
- |
- Advanced Search
About House Plan 4024:
In search of a practical house plan that can serve as a getaway destination? Look no further than this 1,512 square foot, 3 bedroom, 2.5 bath cottage style home! With an open floor plan on the first floor, conversations flow easily between the kitchen, living and dining rooms. The master suite is located on the main floor as well. It has its own en-suite bath, with dual vanity sinks and separate tub and shower. An easily accessible laundry and powder room round out the first floor amenities. Upstairs you will find 2 secondary bedrooms, one full bath and a quiet little sitting area, open to the mezzanine below.
Plan Details
Key Features
Basement
Covered Front Porch
Crawlspace
Deck
Dining Room
Double Vanity Sink
Family Room
Front Porch
Guest Suite
Kitchen Island
Laundry 1st Fl
Loft / Balcony
Primary Bdrm Main Floor
Open Floor Plan
Peninsula / Eating Bar
Separate Tub and Shower
Slab
Split Bedrooms
Unfinished Space
Vaulted Ceilings
Walk-in Closet
Walk-in Pantry
Build Beautiful With Our Trusted Brands
Our Guarantees
- Only the highest quality plans
- Int’l Residential Code Compliant
- Full structural details on all plans
- Best plan price guarantee
- Free modification Estimates
- Builder-ready construction drawings
- Expert advice from leading designers
- PDFs NOW!™ plans in minutes
- 100% satisfaction guarantee
- Free Home Building Organizer
.png)
.png)
