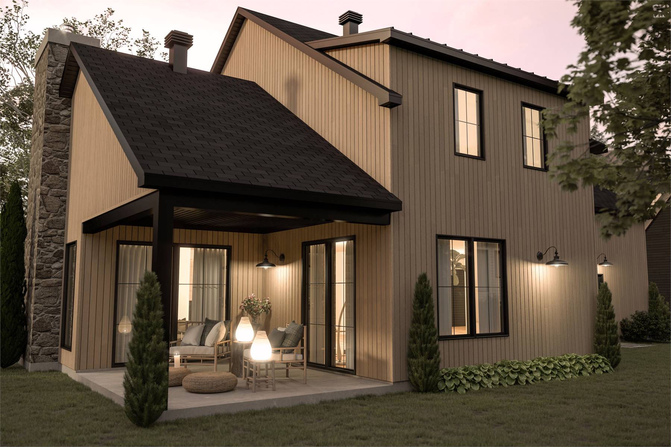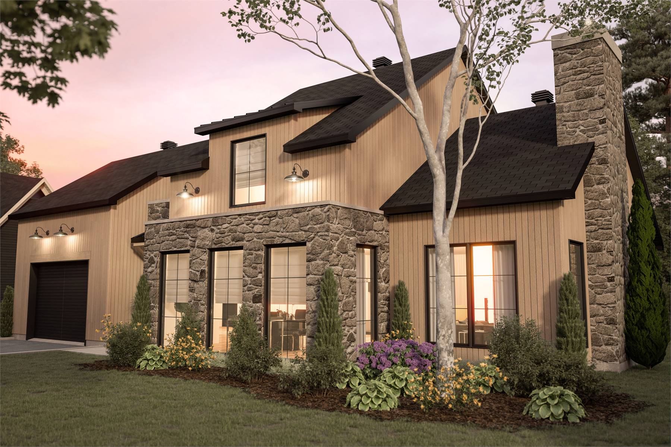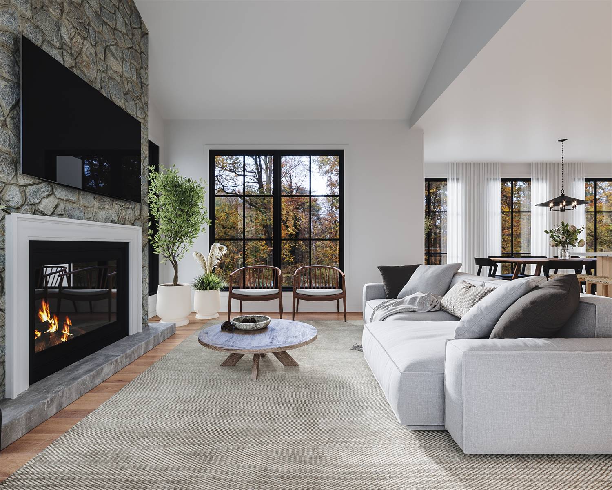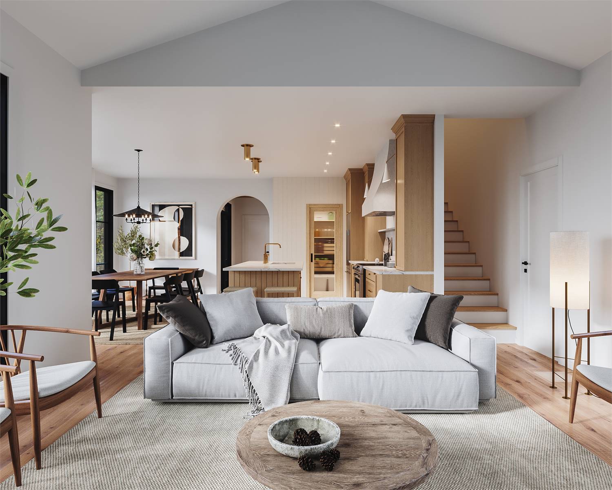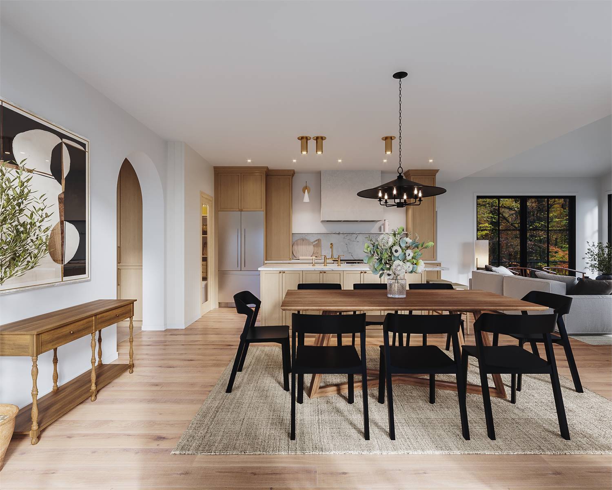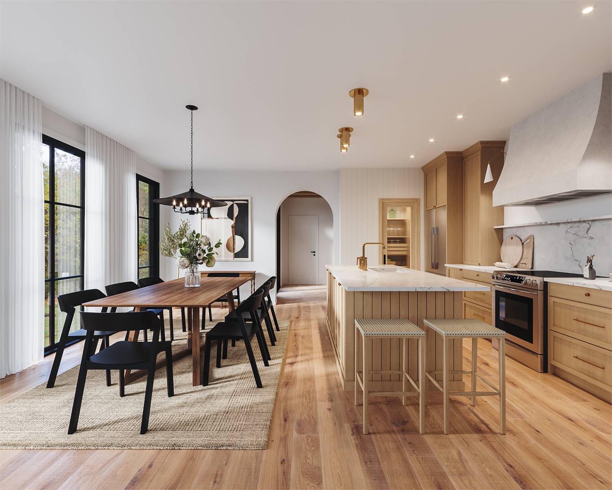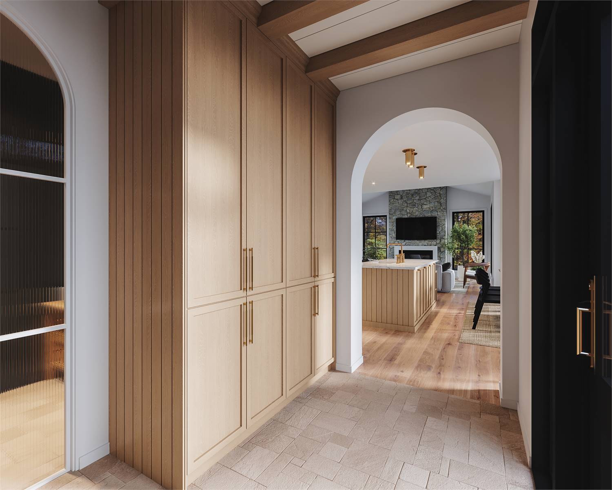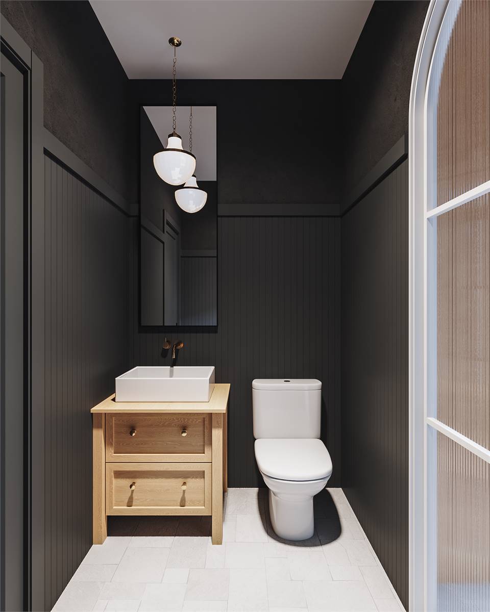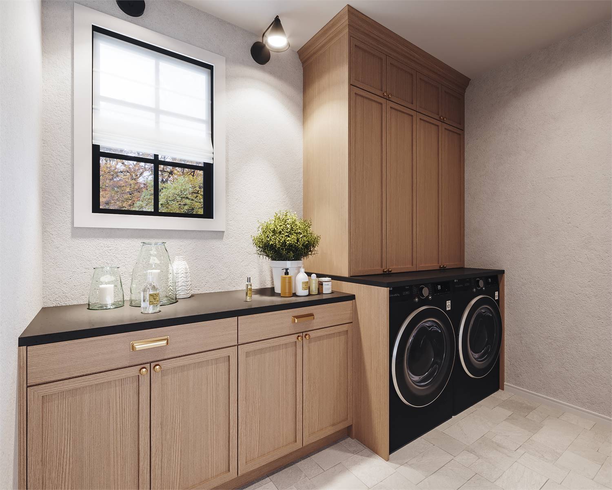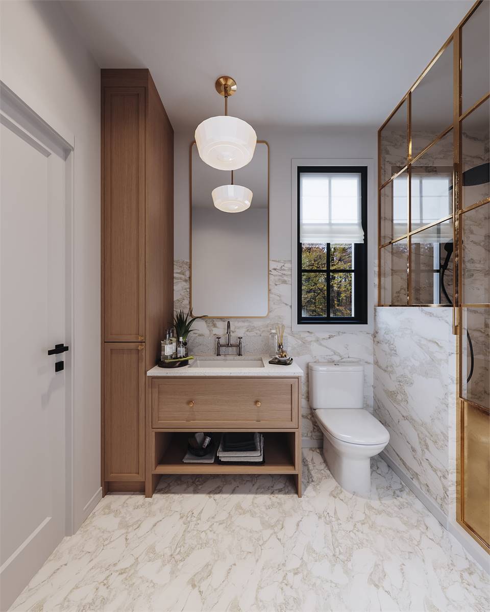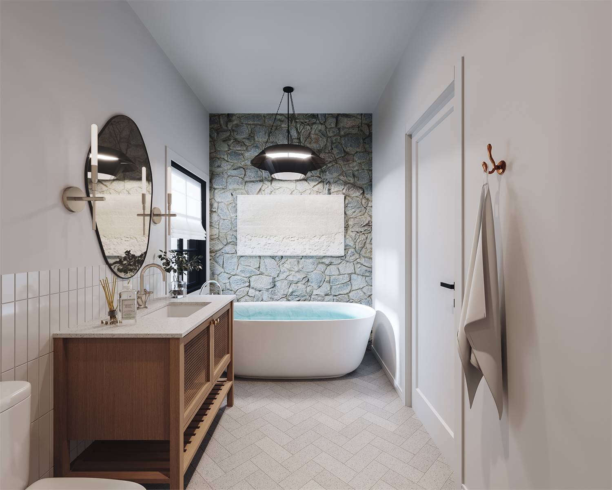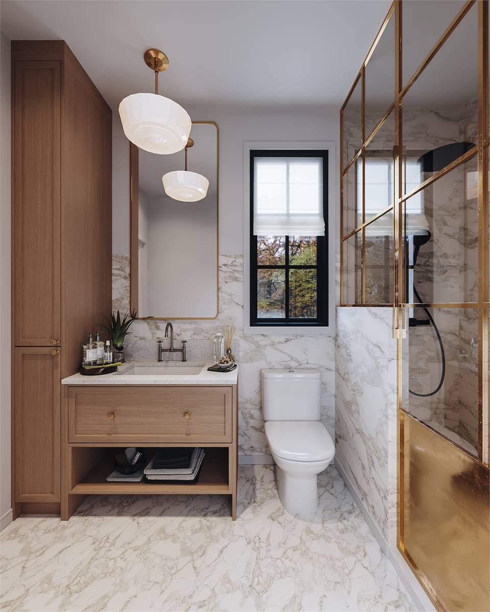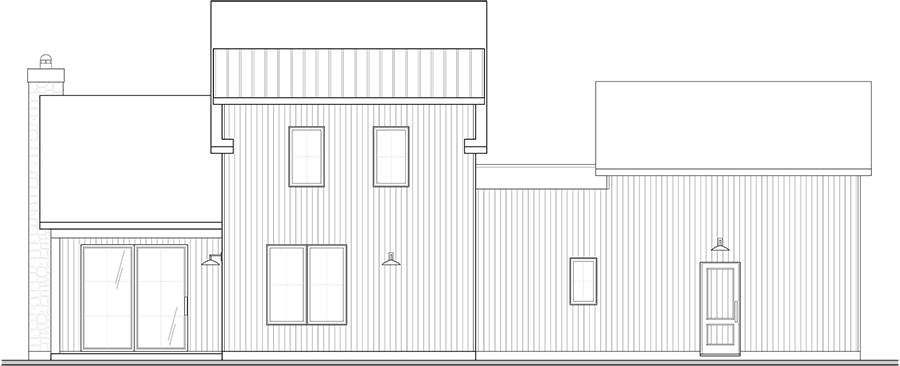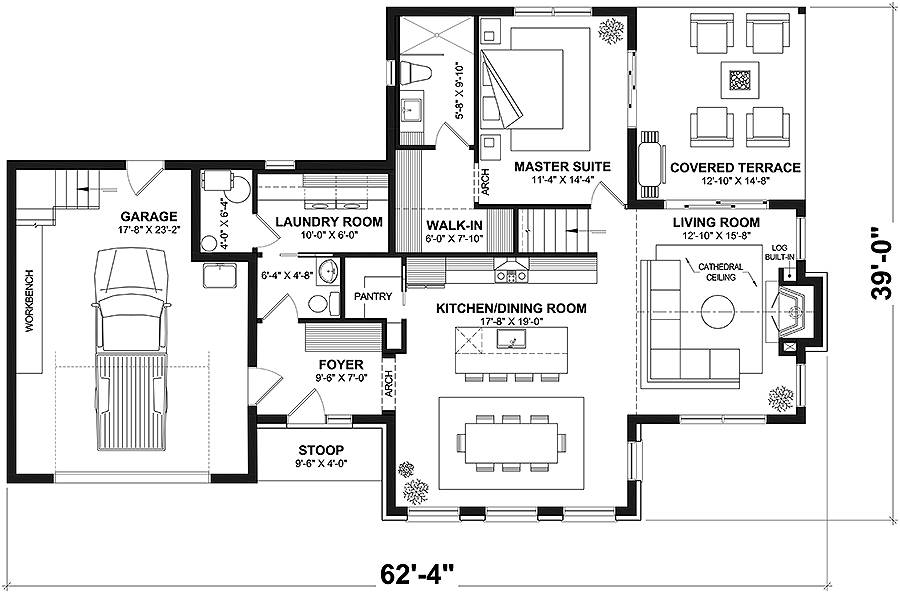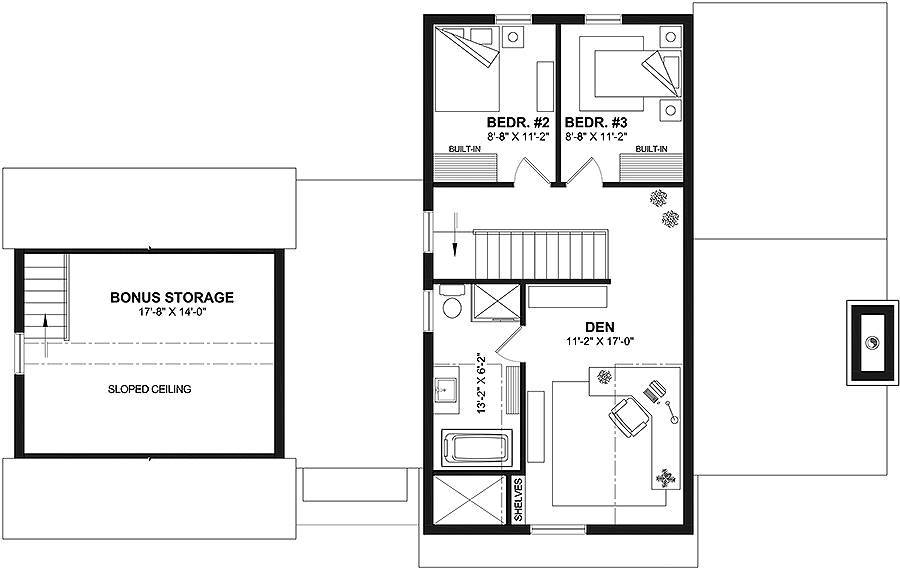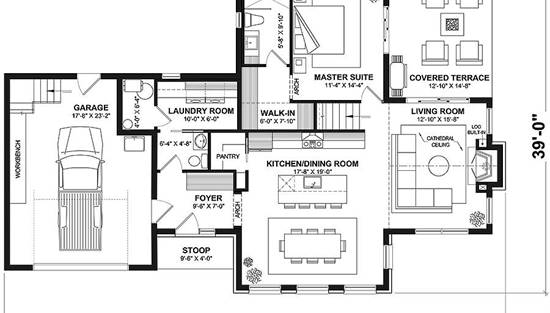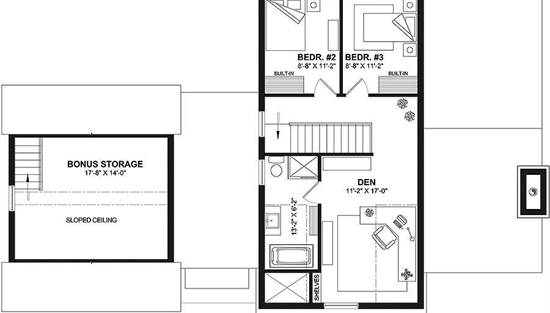- Plan Details
- |
- |
- Print Plan
- |
- Modify Plan
- |
- Reverse Plan
- |
- Cost-to-Build
- |
- View 3D
- |
- Advanced Search
About House Plan 4084:
Welcome to House Plan 4084, a sophisticated Modern 3-bedroom home plan designed for contemporary living. This residence offers over 1,900 square feet of heated living space, blending sleek aesthetics with practical design. The exterior showcases clean lines and a distinctive facade that invites you into a spacious interior. Inside, an open layout seamlessly integrates the living, dining, and kitchen areas, ideal for both daily living and entertaining. The modern kitchen features state-of-the-art appliances, a central island, and ample storage. The primary suite provides a luxurious escape with a stylish en-suite bathroom and a spacious walk-in closet. Two additional bedrooms offer versatility and comfort for family or guests. A flexible room can serve as a home office, study, or additional bedroom as needed. Outside, a covered patio expands the living area outdoors, perfect for enjoying moments of relaxation or hosting gatherings. House Plan 4084 embodies modern elegance and functionality, creating a chic haven for contemporary lifestyles.
Plan Details
Key Features
Arches
Attached
Country Kitchen
Covered Rear Porch
Dining Room
Family Room
Foyer
Front Porch
Front-entry
His and Hers Primary Closets
Kitchen Island
Laundry 1st Fl
Primary Bdrm Main Floor
Mud Room
Nursery Room
Open Floor Plan
Outdoor Kitchen
Outdoor Living Space
Storage Space
Suited for view lot
Walk-in Closet
Walk-in Pantry
Build Beautiful With Our Trusted Brands
Our Guarantees
- Only the highest quality plans
- Int’l Residential Code Compliant
- Full structural details on all plans
- Best plan price guarantee
- Free modification Estimates
- Builder-ready construction drawings
- Expert advice from leading designers
- PDFs NOW!™ plans in minutes
- 100% satisfaction guarantee
- Free Home Building Organizer
.jpg)
