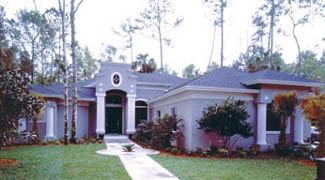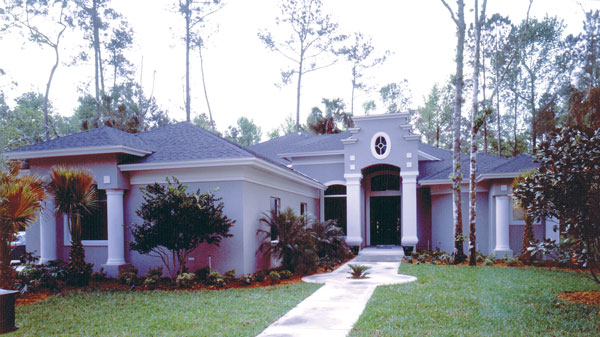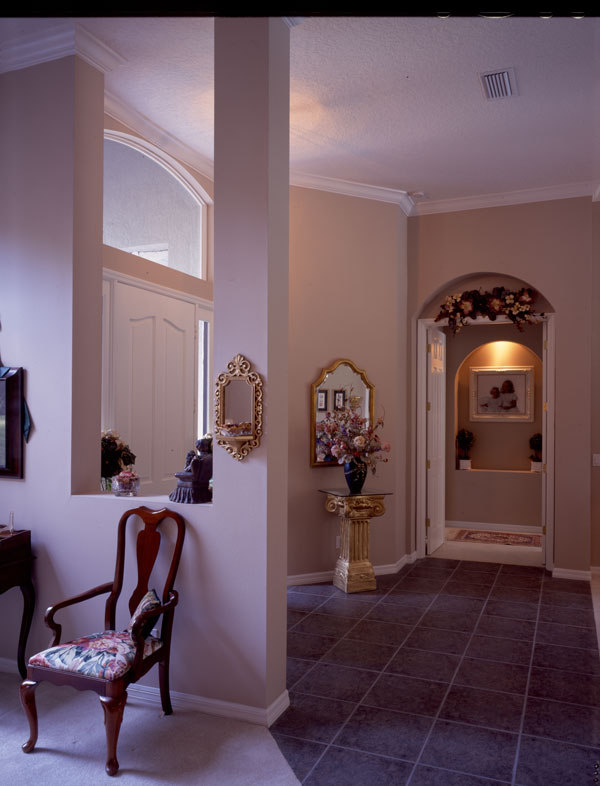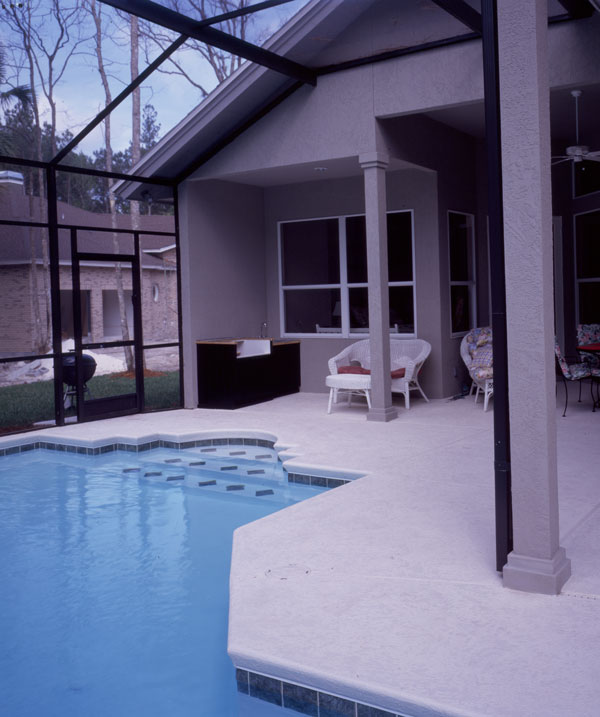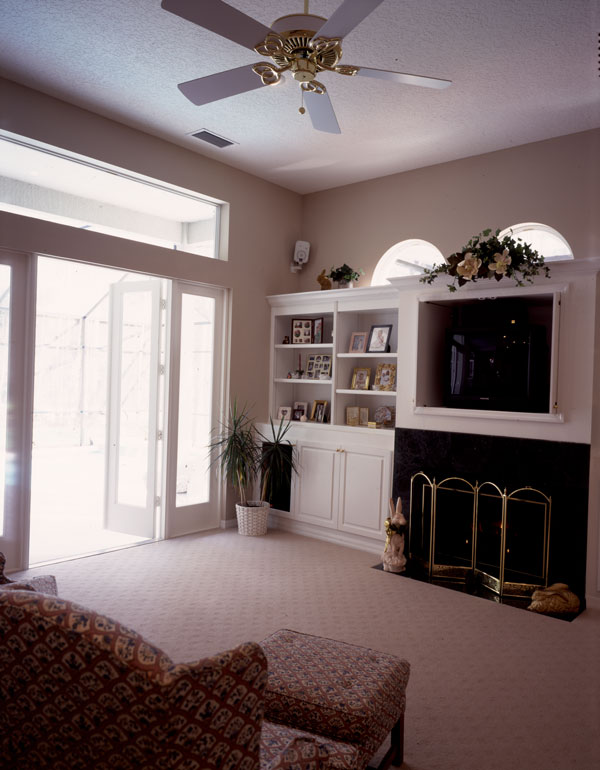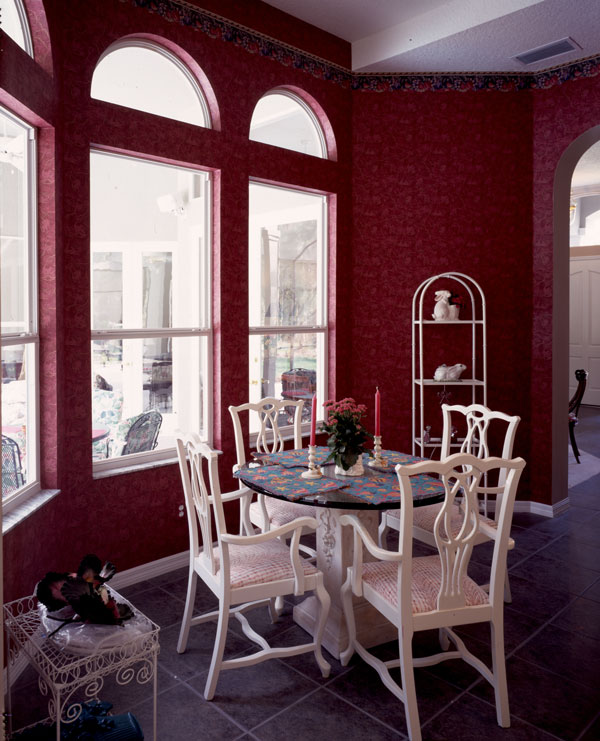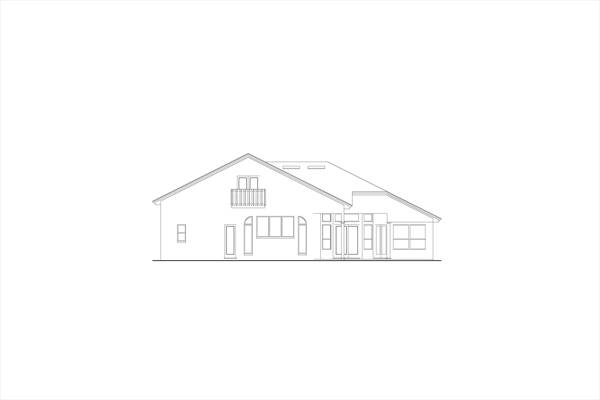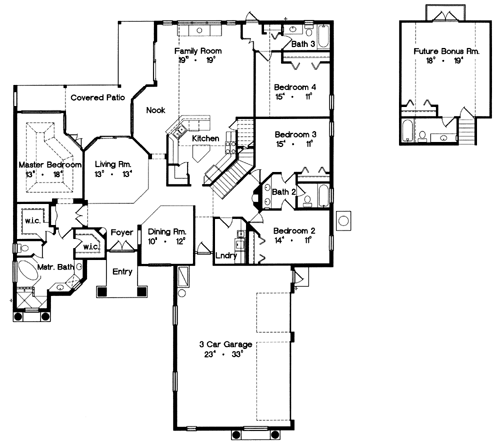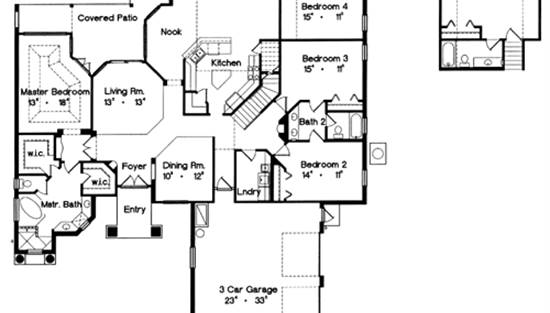- Plan Details
- |
- |
- Print Plan
- |
- Modify Plan
- |
- Reverse Plan
- |
- Cost-to-Build
- |
- View 3D
- |
- Advanced Search
House Plan 4094
Plan Details
Key Features
2 Story Volume
4 Baths
4 Bedrooms
Arches
Attached
Basement
Bonus Room / Possible 5th Bedroom
Built in Vanity Primary Bath
Built-in Niches
Built-In Plant Shelves
Built-in Seat Primary Shower
Combination Kitchen / Family Room
Covered Patio Volume Ceiling
Crawlspace
Family Room
Family Room - 12' ceiling
Fireplace
Formal Dining Room - Volume Ceiling - 12 feet
Formal Living Room - Volume Ceiling - 12 feet
Grand Primary Suite with Tray Ceiling
Great Room
His and Hers Primary Closets
Impressive Columned Entry
Kitchen / Nook - Volume Ceiling 12 feet
Kitchen Island
Library/Media Rm
Primary Bdrm Main Floor
Primary Sitting Area
Nook / Breakfast Area
Rear Porch
Separate Tub and Shower
Side-entry
Slab
Split Bedrooms
Unfinished Space
Vaulted Ceilings
Walk-in Closet
Walk-in Pantry
Walk-in Storage under Stairs
Build Beautiful With Our Trusted Brands
Our Guarantees
- Only the highest quality plans
- Int’l Residential Code Compliant
- Full structural details on all plans
- Best plan price guarantee
- Free modification Estimates
- Builder-ready construction drawings
- Expert advice from leading designers
- PDFs NOW!™ plans in minutes
- 100% satisfaction guarantee
- Free Home Building Organizer
.png)

