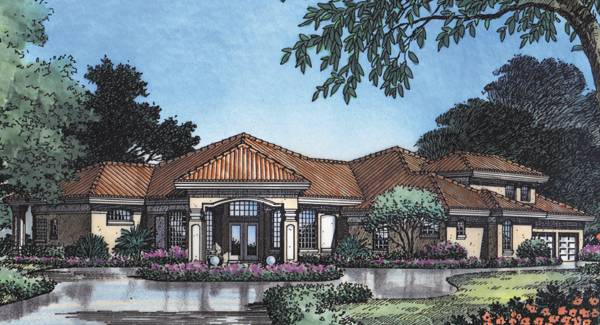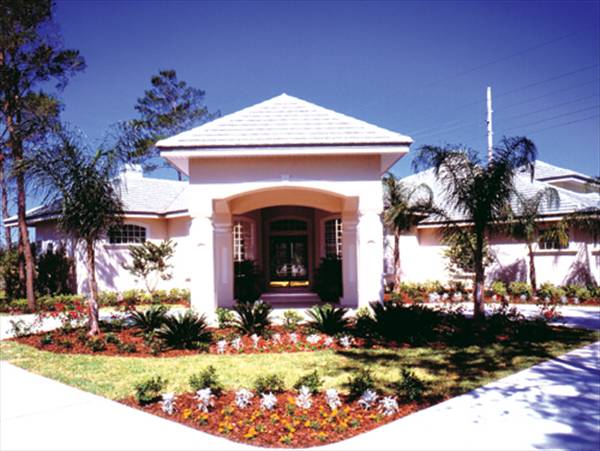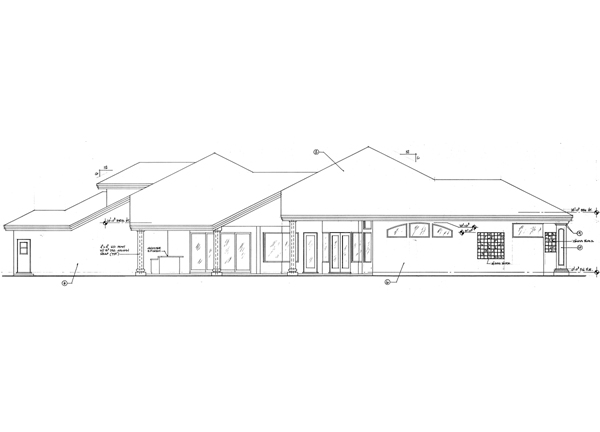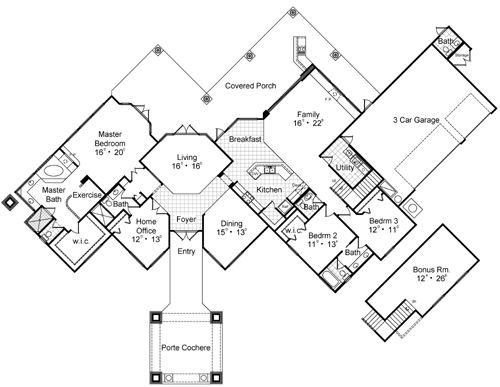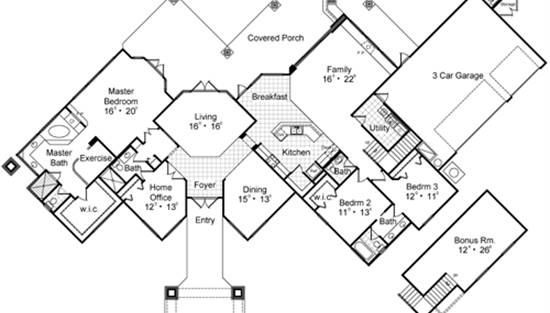- Plan Details
- |
- |
- Print Plan
- |
- Modify Plan
- |
- Reverse Plan
- |
- Cost-to-Build
- |
- View 3D
- |
- Advanced Search
House Plan 4120
Plan Details
Key Features
3 Car Garage - Rear Side Entry
3 Full Baths / 2 Half Baths
4 Bedrooms
Arches
Attached
Bedrooms Volume Ceillings
Bonus Room
Breezeway
Built in Desk in Kitchen
Built in Vanity Primary Bath
Built-in Niches
Built-In Plant Shelves
Combination Kitchen / Family Room
Covered Front Porch
Covered Patio with Decorative Columns
Covered Rear Porch
Den / Study - Bedroom 4
Dining Room
Double Vanity Sink
Family Room
Family Room - 10' ceiling
Fireplace
Formal Dining Room - Volume Ceiling - 12 feet
Formal Living Room - Volume Ceiling - 12 feet
Formal LR
Foyer
Front Porch
Grand Primary - See-thru Fireplace into Bath
Great Room
Home Office
Impressive Entry
Kitchen - Nook Volume Ceilings
Kitchen Island
Large Laundry Room
Laundry 1st Fl
Library/Media Rm
Linen Closets
Primary Bath has Exercise Area
Primary Bdrm Main Floor
Primary Bedroom - 12' Ceiling
Mud Room
Nook / Breakfast Area
Open Floor Plan
Optional Bonus Room Over Garage
Peninsula / Eating Bar
Pool Bath
Porte Cochere
Powder Room
Rear Porch
Separate Tub and Shower
Slab
Split Bedrooms
Suited for corner lot
Suited for view lot
Summer Kitchen
Unfinished Space
Vaulted Ceilings
Walk-in Closet
Walk-in Pantry
Build Beautiful With Our Trusted Brands
Our Guarantees
- Only the highest quality plans
- Int’l Residential Code Compliant
- Full structural details on all plans
- Best plan price guarantee
- Free modification Estimates
- Builder-ready construction drawings
- Expert advice from leading designers
- PDFs NOW!™ plans in minutes
- 100% satisfaction guarantee
- Free Home Building Organizer
.png)
.png)
