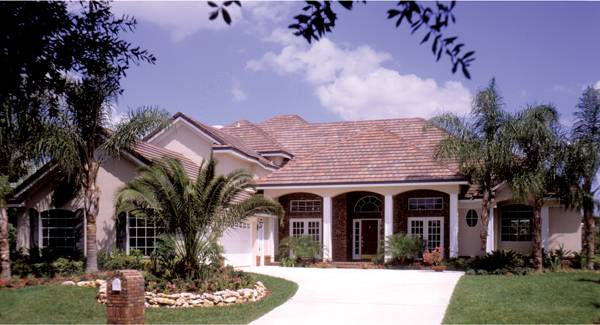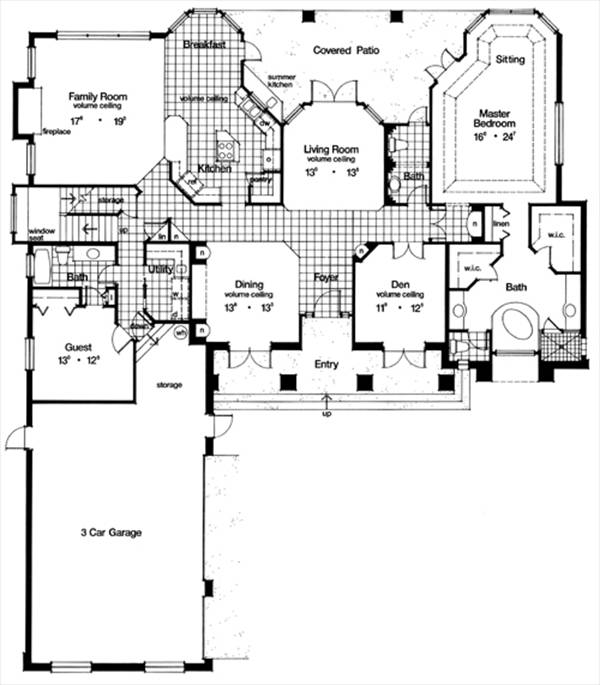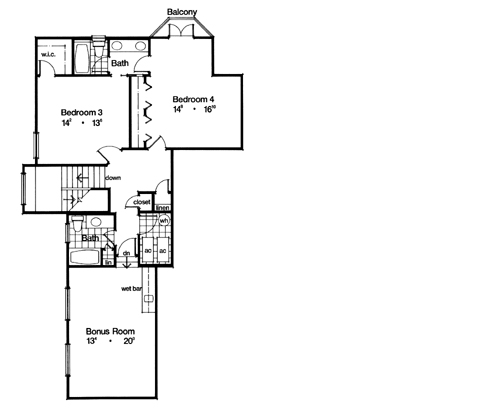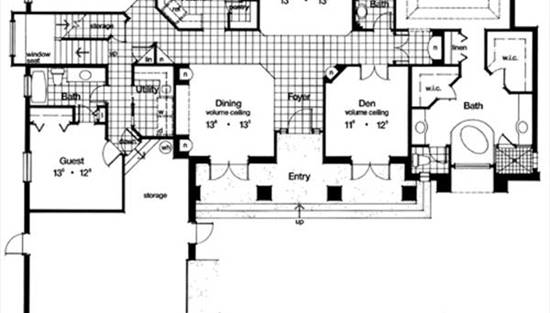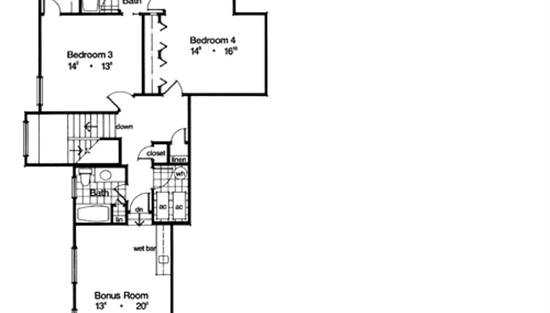- Plan Details
- |
- |
- Print Plan
- |
- Modify Plan
- |
- Reverse Plan
- |
- Cost-to-Build
- |
- View 3D
- |
- Advanced Search
House Plan 4137
Plan Details
Key Features
4 Full Baths / 1 Half Bath
5 Bedrooms
Arches
Attached
Balcony - Bedroom 4
Bonus Room
Built in Vanity Primary Bath
Built-in Niches
Built-in Window Seat on Landing
Combination Kitchen / Family Room
Covered Entry
Covered Patio Vaulted
Den / Study - 12' Ceiling
Family Room
Family Room - 10' ceiling
Fireplace
Formal Dining Room - Volume Ceiling - 12 feet
Formal Living Room - Volume Ceiling - 12 feet
Front Porch
Grand Primary Suite with Tray Ceiling
His and Hers Primary Closets
Kitchen - Nook Volume Ceilings
Kitchen Island
Large Laundry Room
Laundry Chute
Linen Closets
Optional - Wet Bar in Bonus Room
Private Balcony - Bedroom 3
Separate Tub and Shower
Sitting Area in Primary Suite
Slab
Unfinished Space
Vaulted Ceilings
Walk-in Pantry
Walk-in Storage under Stairs
Build Beautiful With Our Trusted Brands
Our Guarantees
- Only the highest quality plans
- Int’l Residential Code Compliant
- Full structural details on all plans
- Best plan price guarantee
- Free modification Estimates
- Builder-ready construction drawings
- Expert advice from leading designers
- PDFs NOW!™ plans in minutes
- 100% satisfaction guarantee
- Free Home Building Organizer
.png)
.png)
