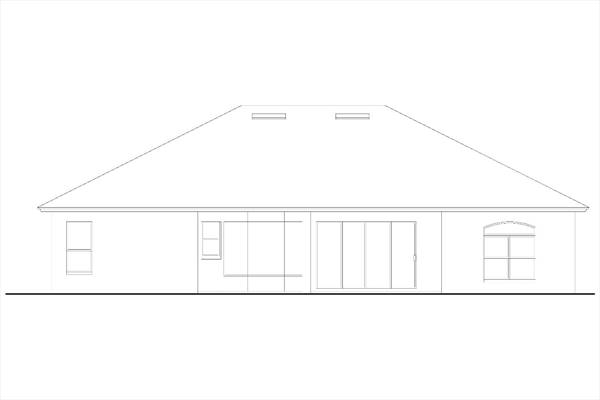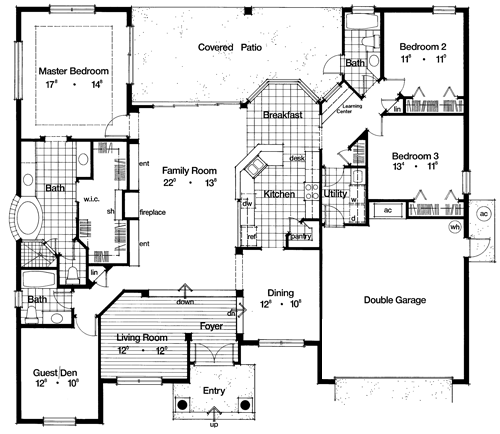- Plan Details
- |
- |
- Print Plan
- |
- Modify Plan
- |
- Reverse Plan
- |
- Cost-to-Build
- |
- View 3D
- |
- Advanced Search
House Plan 4164
Plan Details
Key Features
2 Car Garage / Front Load
2 Story Volume
3 Bedrooms / Possible 4 - Guest / Den
3 Full Baths
Arches
Attached
Basement
Bedrooms Volume Ceiling - 10 feet
Built in Desk in Kitchen
Built in Vanity Primary Bath
Built-in Learning Center
Built-In Plant Shelves
Combination Kitchen / Family Room
Covered Patio Volume Ceiling
Crawlspace
Decorative Interior Columns
Extra Large Primary Closet with Built-in Shelves
Family Room - 12' ceiling
Fireplace
Formal Dining Room - Volume Ceiling - 12 feet
Formal Living Room - Volume Ceiling 11 feet
Foyer - 11 feet
Front-entry
Grand Primary Suite with Tray Ceiling
Guest / Den
Impressive Columned Entry
Kitchen / Nook - Volume Ceiling 12 feet
Library/Media Rm
Linen Closets
Nook / Breakfast Area
Rear Porch
Separate Tub and Shower
Slab
Split Bedrooms
Vaulted Ceilings
Walk-in Pantry
Build Beautiful With Our Trusted Brands
Our Guarantees
- Only the highest quality plans
- Int’l Residential Code Compliant
- Full structural details on all plans
- Best plan price guarantee
- Free modification Estimates
- Builder-ready construction drawings
- Expert advice from leading designers
- PDFs NOW!™ plans in minutes
- 100% satisfaction guarantee
- Free Home Building Organizer
.png)
.png)








