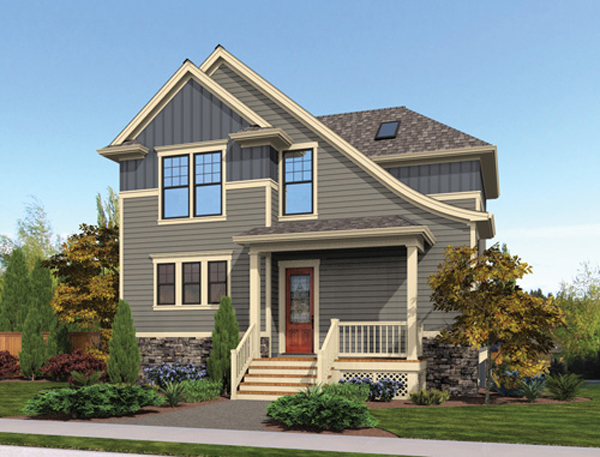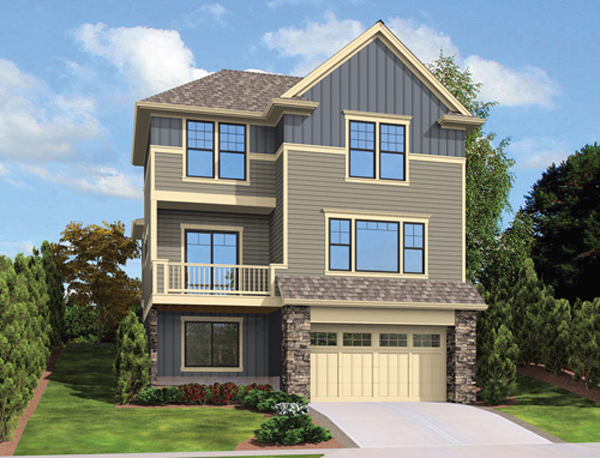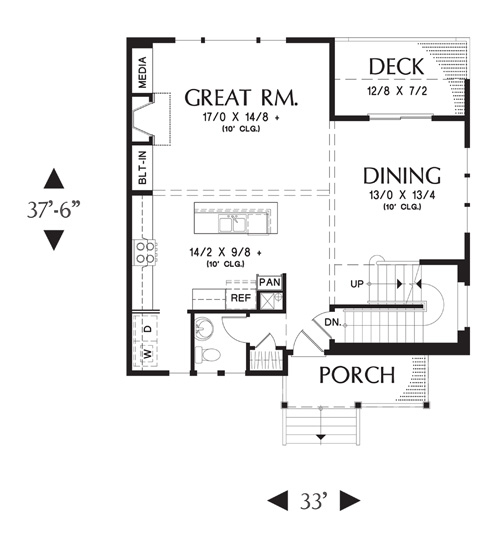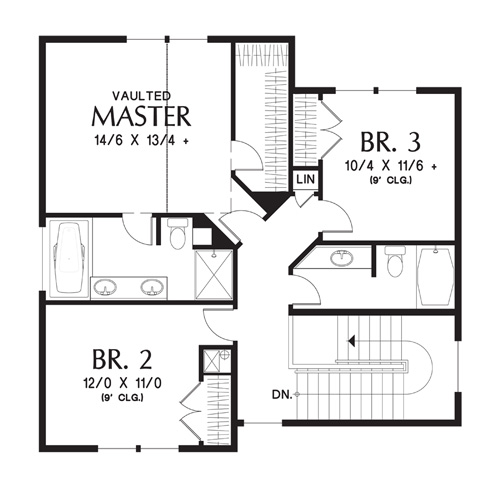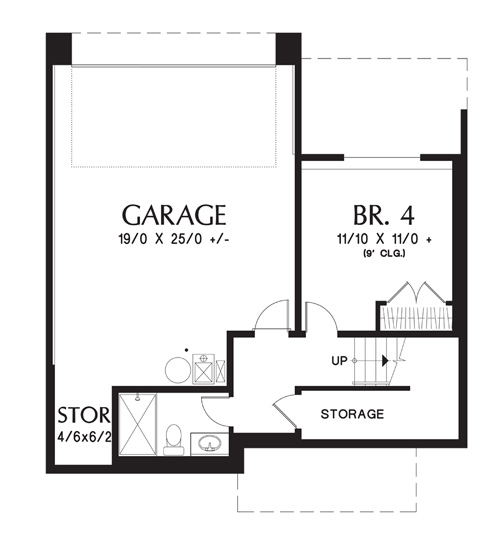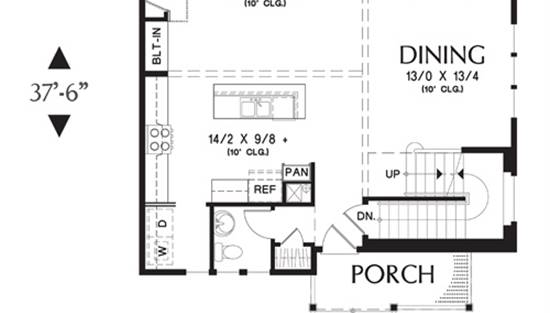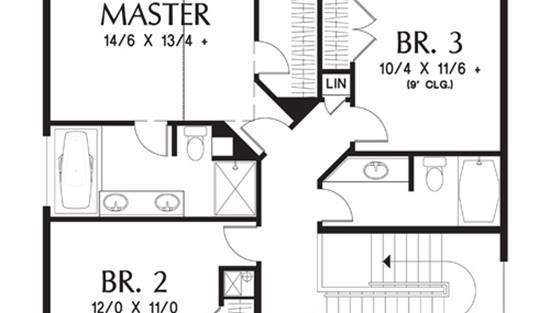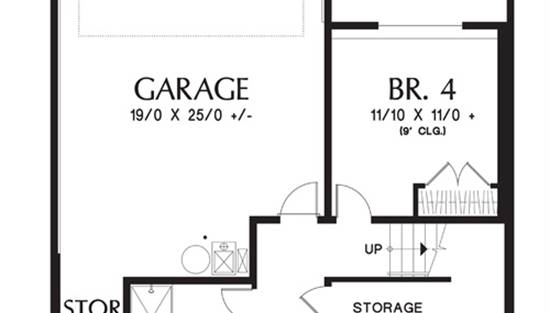- Plan Details
- |
- |
- Print Plan
- |
- Modify Plan
- |
- Reverse Plan
- |
- Cost-to-Build
- |
- View 3D
- |
- Advanced Search
About House Plan 4188:
A compact footprint, sloping lot design and rear alley loaded garage make this an ideal plan for a hillside development. A lower floor garage with storage area leads up to the main street level, where an open floor plan provides all the family space. A front porch and rear deck make sure you can take advantage of living in a hillside home, while a large vaulted master bedroom provides space to retire. Three additional bedrooms provide space for families.
Plan Details
Key Features
Attached
Bonus Room
Country Kitchen
Covered Front Porch
Crawlspace
Daylight Basement
Deck
Double Vanity Sink
Drive-under
Fireplace
Foyer
Great Room
Guest Suite
Kitchen Island
Laundry 1st Fl
Primary Bdrm Upstairs
Open Floor Plan
Oversized
Separate Tub and Shower
Storage Space
Suited for narrow lot
Suited for sloping lot
Vaulted Ceilings
Walk-in Closet
Walkout Basement
Workshop
Build Beautiful With Our Trusted Brands
Our Guarantees
- Only the highest quality plans
- Int’l Residential Code Compliant
- Full structural details on all plans
- Best plan price guarantee
- Free modification Estimates
- Builder-ready construction drawings
- Expert advice from leading designers
- PDFs NOW!™ plans in minutes
- 100% satisfaction guarantee
- Free Home Building Organizer
.png)
.png)
