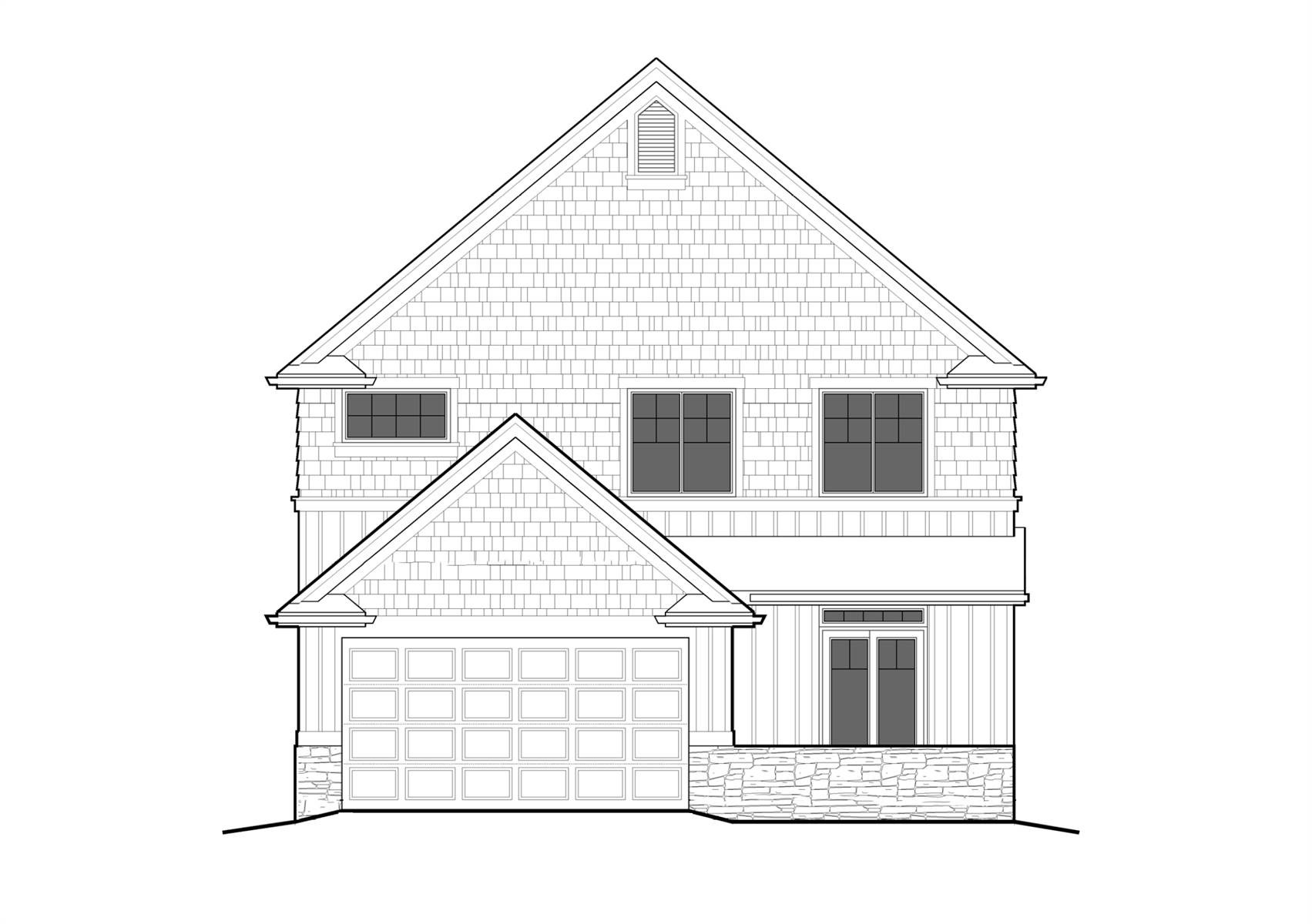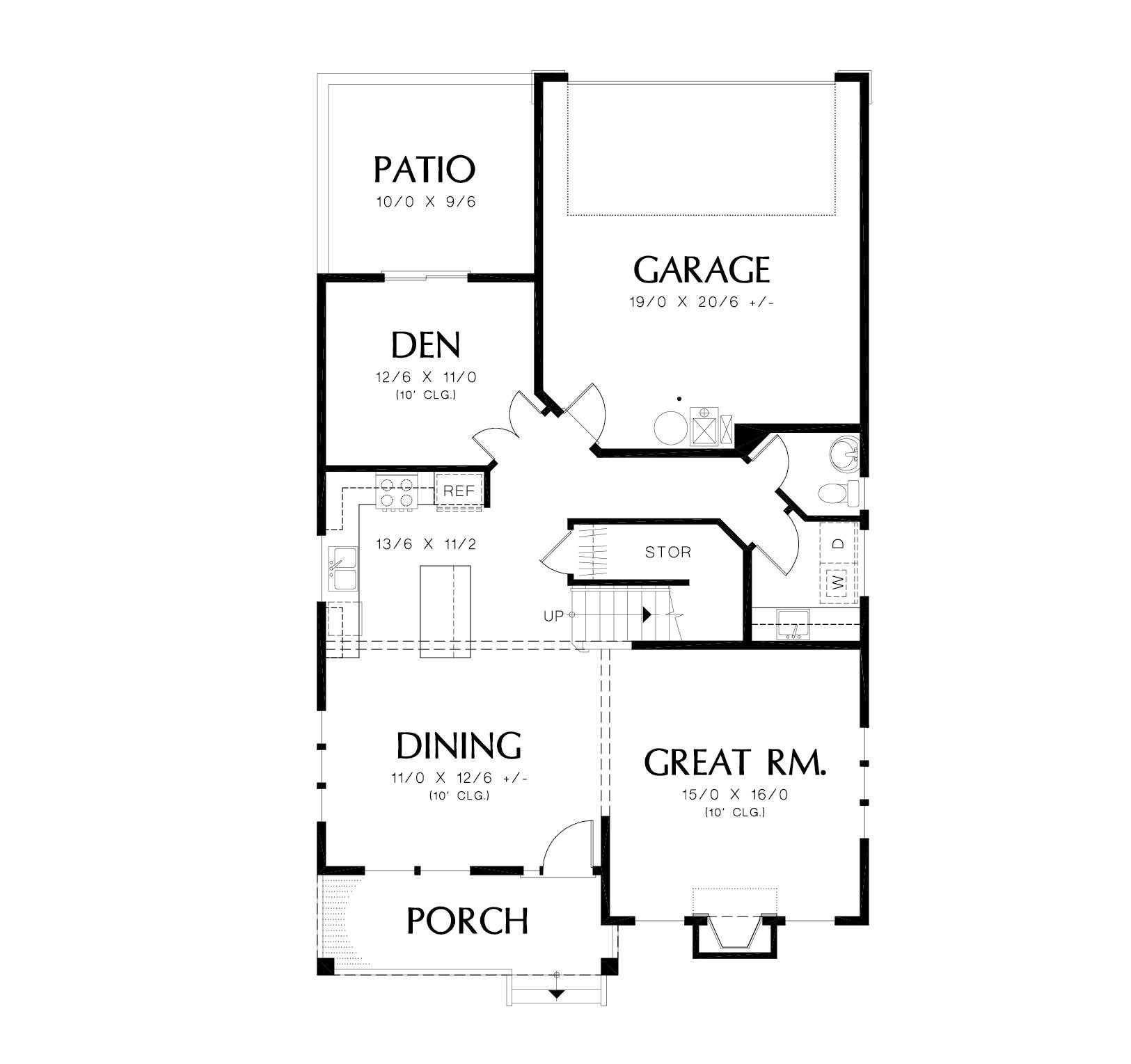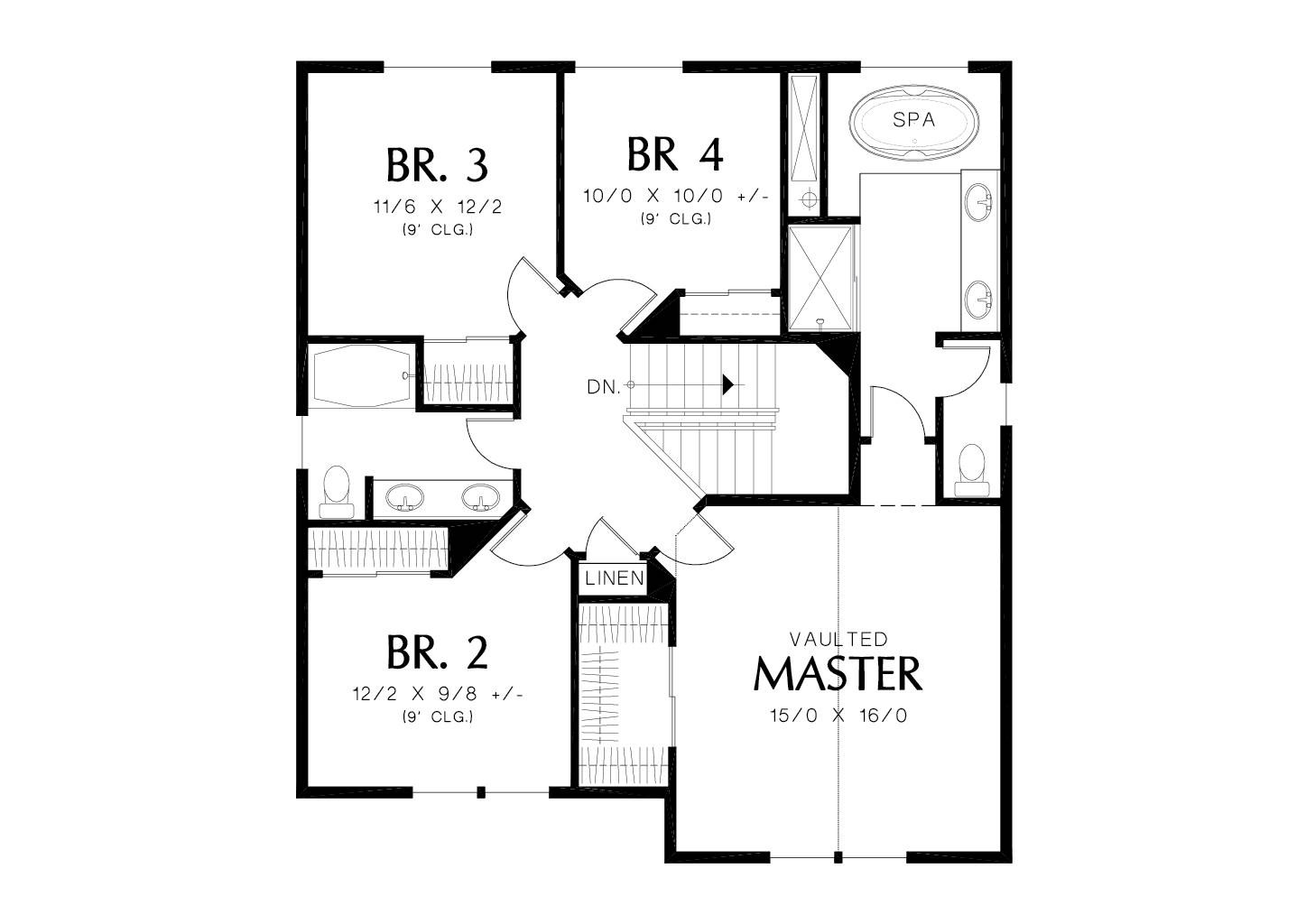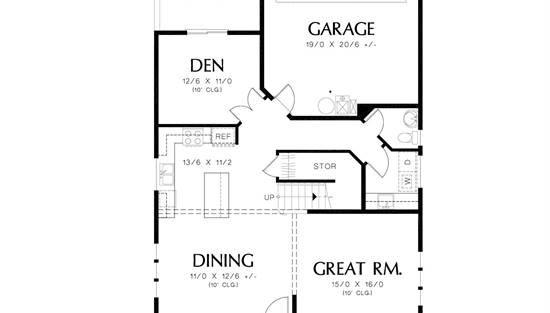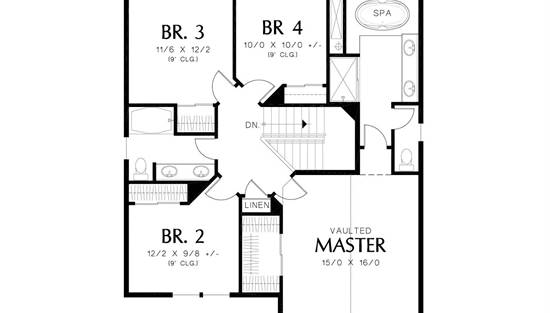- Plan Details
- |
- |
- Print Plan
- |
- Modify Plan
- |
- Reverse Plan
- |
- Cost-to-Build
- |
- View 3D
- |
- Advanced Search
About House Plan 4193:
Chic and rustic, this 2-story Craftsman plan is a beautiful family home. An open concept design makes the 2,155 square feet of living space flow together perfectly. And the addition of 4 bedrooms upstairs means that you and the kids can all enjoy a bit of privacy. Check out the master's large en-suite and walk-in closet! The main floor is just as functional, offering spaces such as a large island kitchen and a nearby dining room. You'll also like the vaulted great room and the family den which is nestled away at the rear of the home right next to the attached garage and patio.
Plan Details
Key Features
Attached
Basement
Country Kitchen
Covered Front Porch
Crawlspace
Double Vanity Sink
Fireplace
Foyer
Great Room
Home Office
Kitchen Island
Laundry 1st Fl
Primary Bdrm Upstairs
Open Floor Plan
Rear-entry
Separate Tub and Shower
Slab
Storage Space
Suited for narrow lot
Vaulted Ceilings
Walk-in Closet
Build Beautiful With Our Trusted Brands
Our Guarantees
- Only the highest quality plans
- Int’l Residential Code Compliant
- Full structural details on all plans
- Best plan price guarantee
- Free modification Estimates
- Builder-ready construction drawings
- Expert advice from leading designers
- PDFs NOW!™ plans in minutes
- 100% satisfaction guarantee
- Free Home Building Organizer
.png)
.png)

