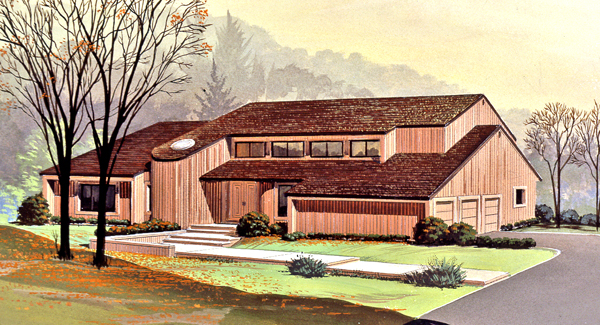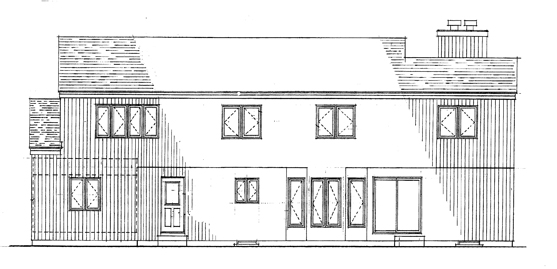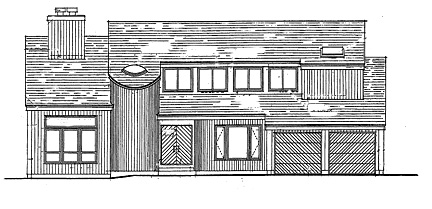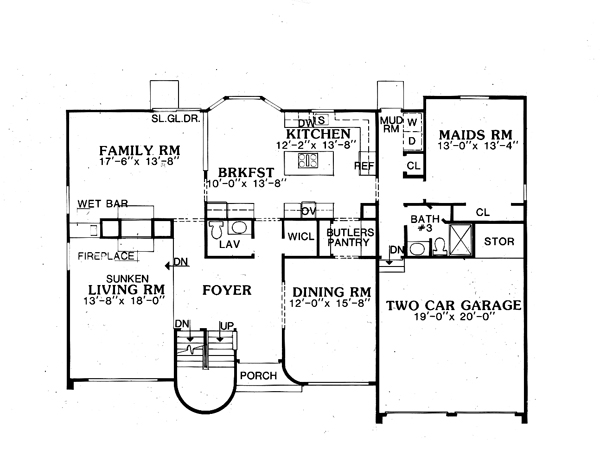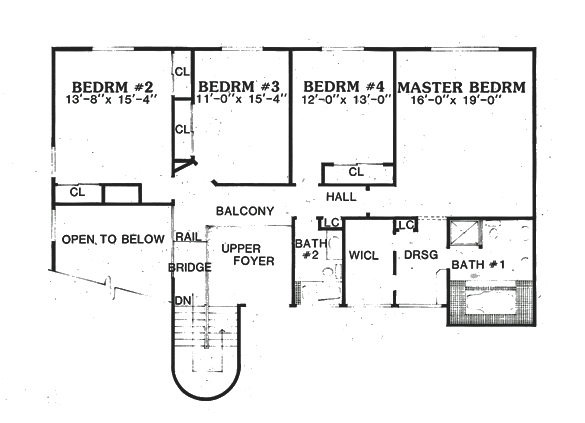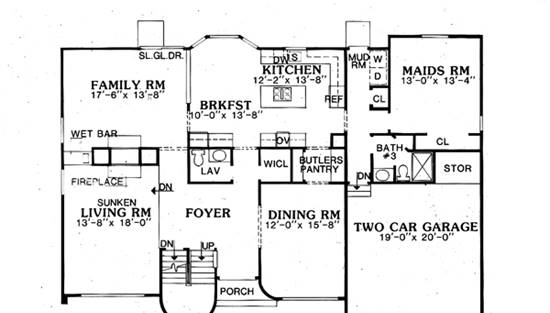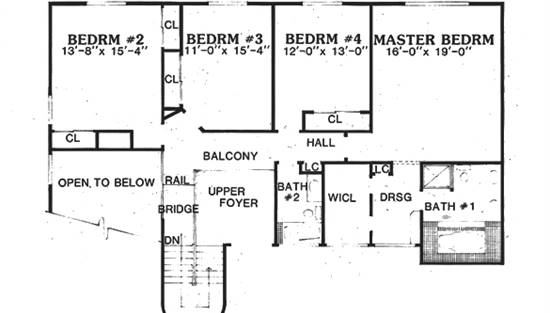- Plan Details
- |
- |
- Print Plan
- |
- Modify Plan
- |
- Reverse Plan
- |
- Cost-to-Build
- |
- View 3D
- |
- Advanced Search
About House Plan 4194:
Entry is into a dramatic vaulted ceiling foyer, which is adjacent to the circular silo stair, a feature of the front. Formal living and dining rooms flank the foyer. The entire rear of the main floor is a large informal family entertaining area. The kitchen features a large island and is visually open to the breakfast room and family room. A guest suite or mother-in-law suite is privately located to the rear of the garage. The second floor includes a spacious master suite and three more large bedrooms. The home could be built with a 3-car garage if desired.
Plan Details
Key Features
2 Story Volume
Attached
Basement
Butler's Pantry
Crawlspace
Dining Room
Double Vanity Sink
Family Room
Fireplace
Formal LR
Foyer
Front-entry
Guest Suite
In-law Suite
Kitchen Island
Laundry 1st Fl
Loft / Balcony
Primary Bdrm Upstairs
Mud Room
Open Floor Plan
Separate Tub and Shower
Storage Space
Vaulted Ceilings
Walk-in Closet
Build Beautiful With Our Trusted Brands
Our Guarantees
- Only the highest quality plans
- Int’l Residential Code Compliant
- Full structural details on all plans
- Best plan price guarantee
- Free modification Estimates
- Builder-ready construction drawings
- Expert advice from leading designers
- PDFs NOW!™ plans in minutes
- 100% satisfaction guarantee
- Free Home Building Organizer
.png)
.png)
