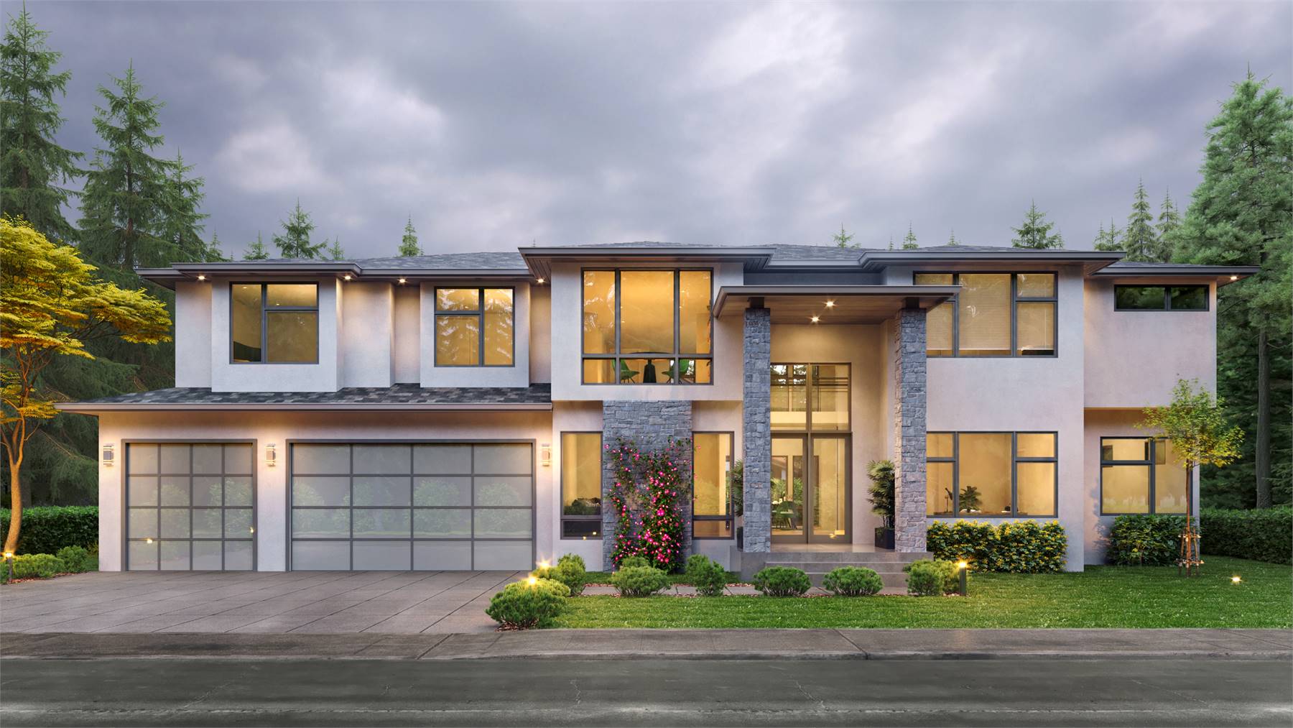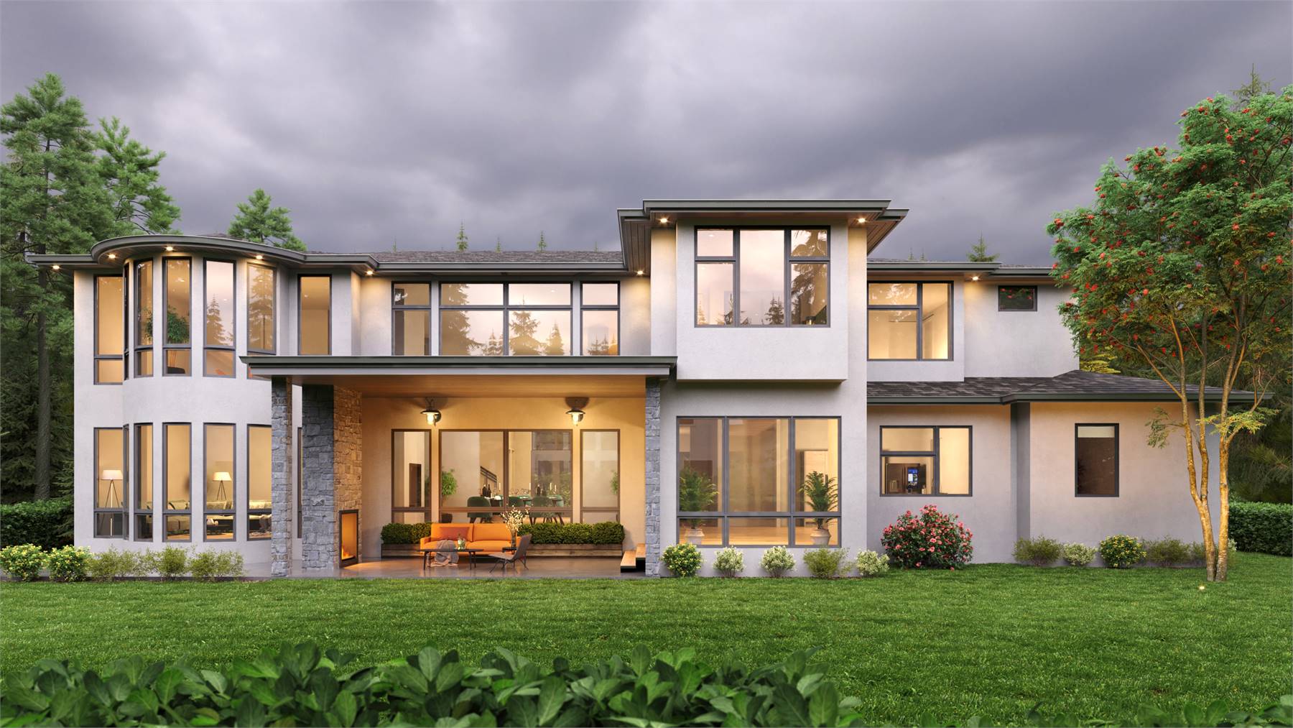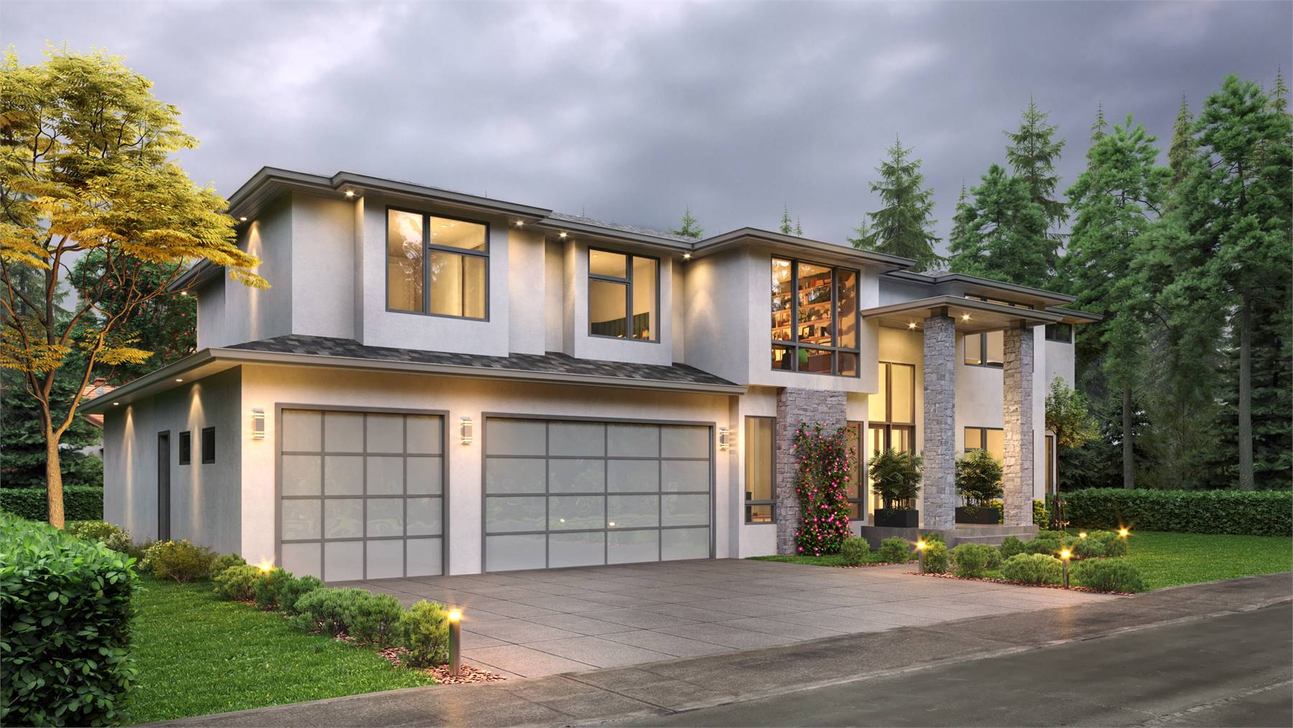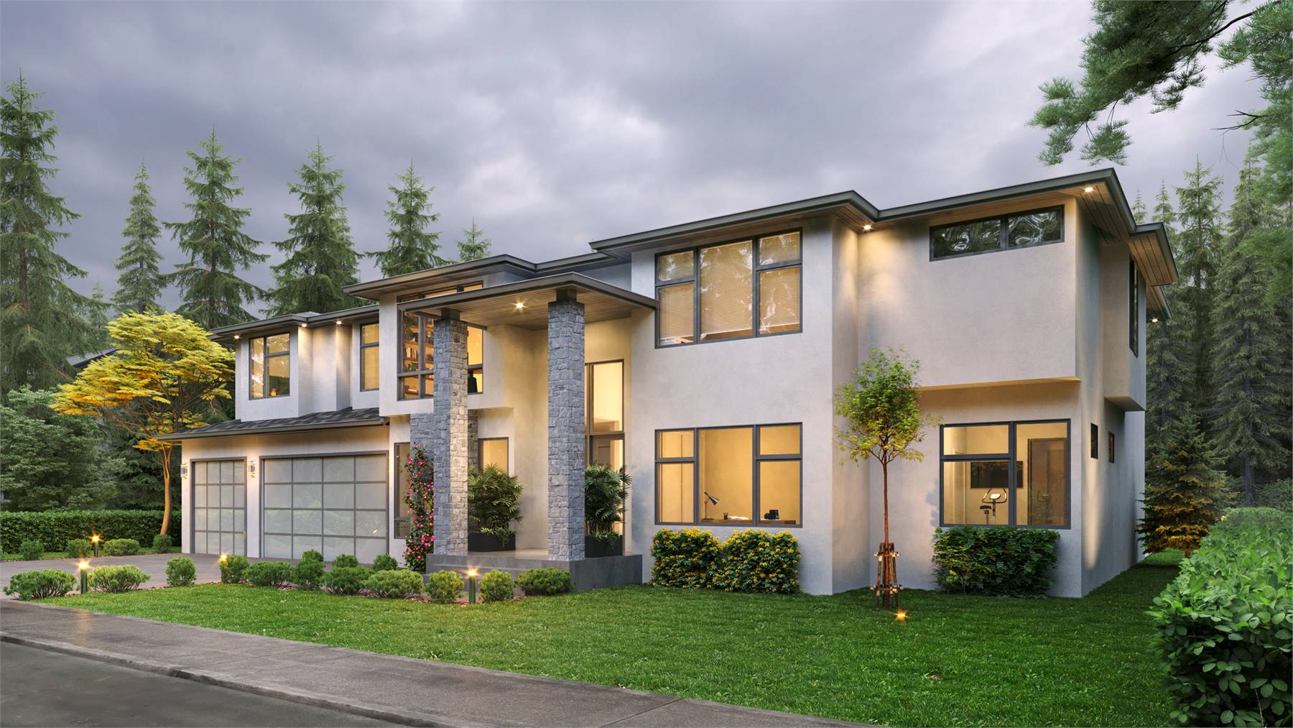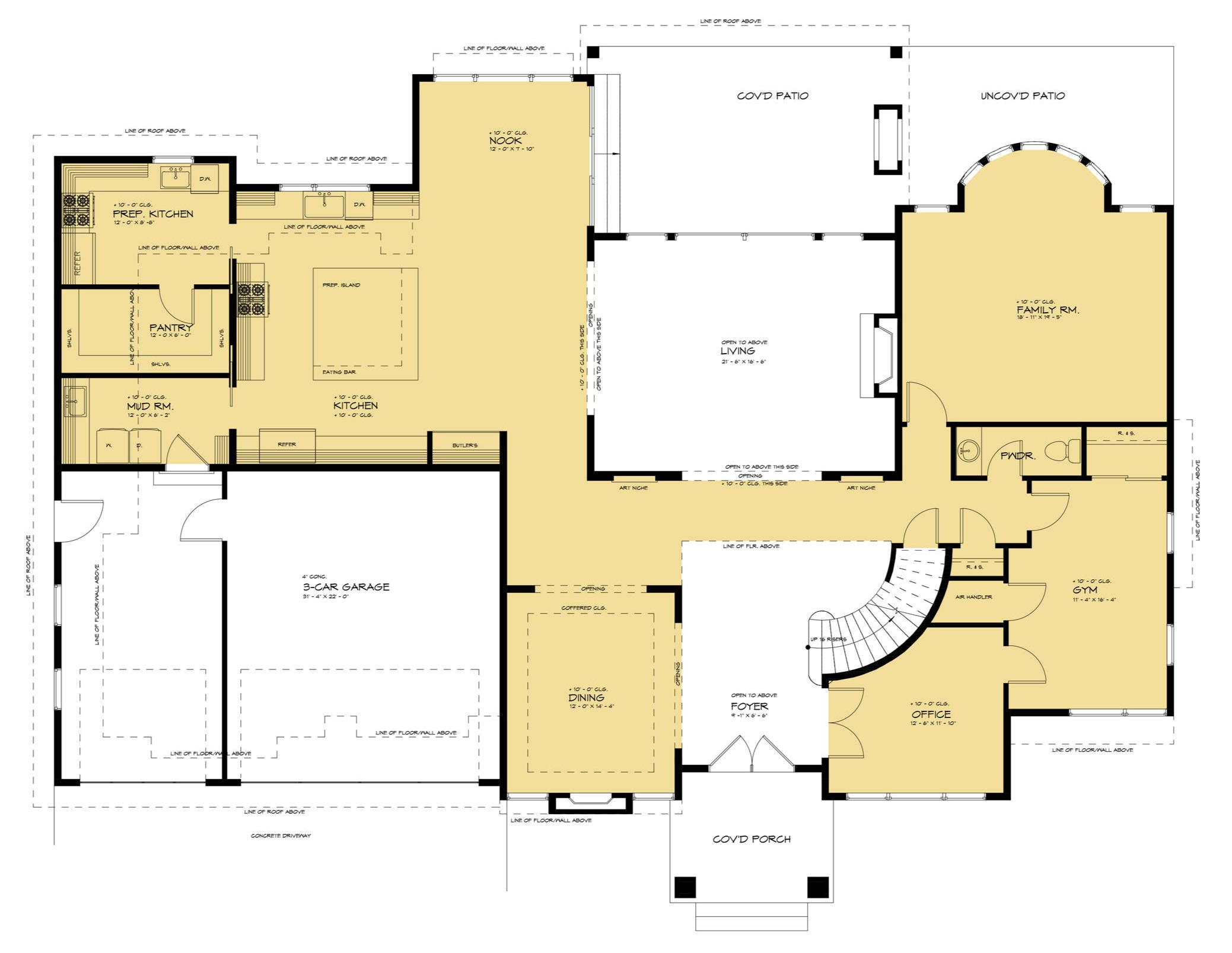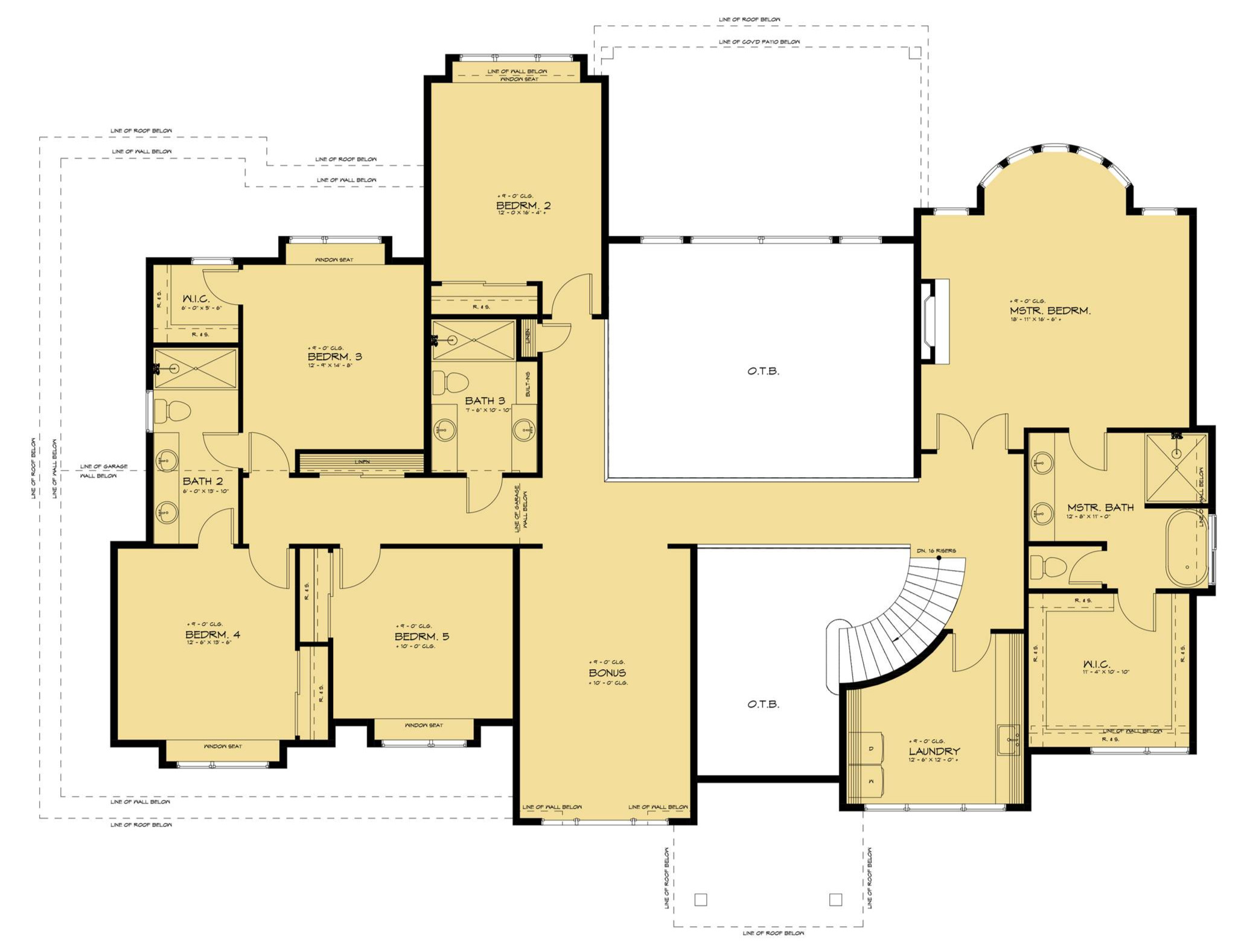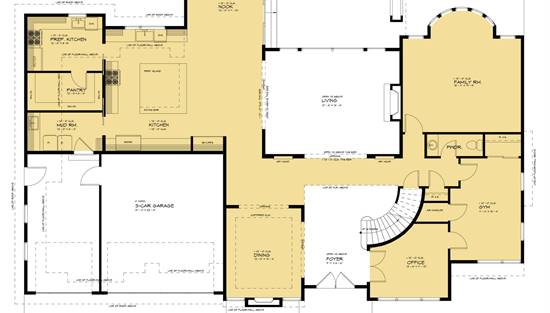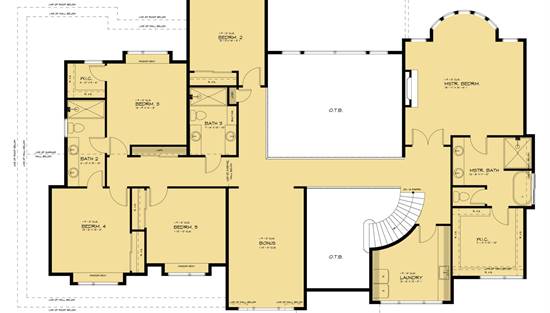- Plan Details
- |
- |
- Print Plan
- |
- Modify Plan
- |
- Reverse Plan
- |
- Cost-to-Build
- |
- View 3D
- |
- Advanced Search
About House Plan 4213:
House Plan 4213 offers the perfect solution for a large family who likes the appeal of both modern and traditional design features! Behind that broad and bold contemporary exterior, you'll find 5,260 square feet with shared spaced on the first floor and all the bedrooms upstairs to clearly define the living and sleeping quarters. The main level offers a bright and spacious great room, a large kitchen with a secondary prep kitchen, formal dining, an office, a gym, and an enclosed family room--it's hard to find a mix of open and defined spaces like this these days! Upstairs, the luxury master suite is placed on one side of the bridged hallway while four secondary bedrooms--two in a Jack-and-Jill arrangement and two more that share a hall bath--and a bonus room round out the other side. It's the perfect option for people looking for a split-bedroom layout that doesn't feel too far from the kids. House Plan 4213 is a wonderfully balanced luxury home that checks all the boxes!
Plan Details
Key Features
2 Story Volume
Attached
Bonus Room
Butler's Pantry
Covered Front Porch
Covered Rear Porch
Dining Room
Double Vanity Sink
Exercise Room
Family Room
Fireplace
Formal LR
Front-entry
Great Room
Home Office
Kitchen Island
Laundry 1st Fl
Laundry 2nd Fl
Loft / Balcony
Primary Bdrm Upstairs
Mud Room
Open Floor Plan
Outdoor Living Space
Separate Tub and Shower
Sitting Area
Split Bedrooms
Suited for view lot
Vaulted Ceilings
Vaulted Foyer
Vaulted Great Room/Living
Walk-in Closet
Walk-in Pantry
Build Beautiful With Our Trusted Brands
Our Guarantees
- Only the highest quality plans
- Int’l Residential Code Compliant
- Full structural details on all plans
- Best plan price guarantee
- Free modification Estimates
- Builder-ready construction drawings
- Expert advice from leading designers
- PDFs NOW!™ plans in minutes
- 100% satisfaction guarantee
- Free Home Building Organizer
.png)
.png)
