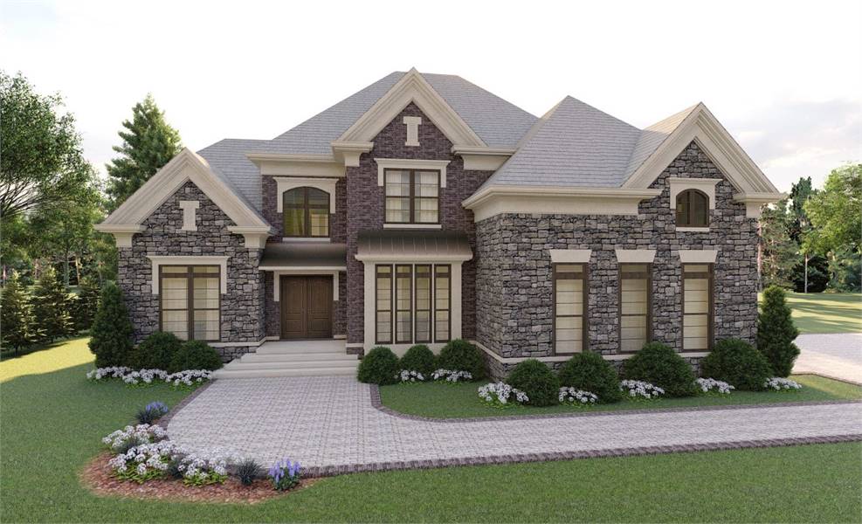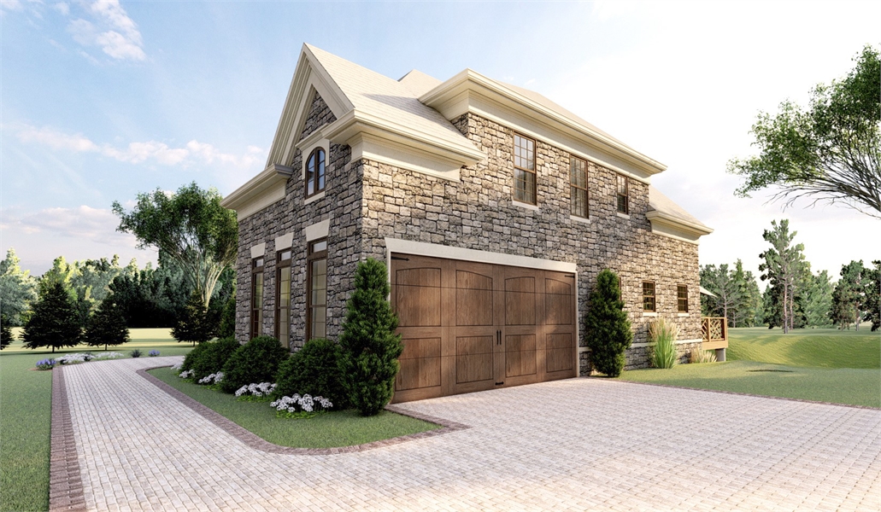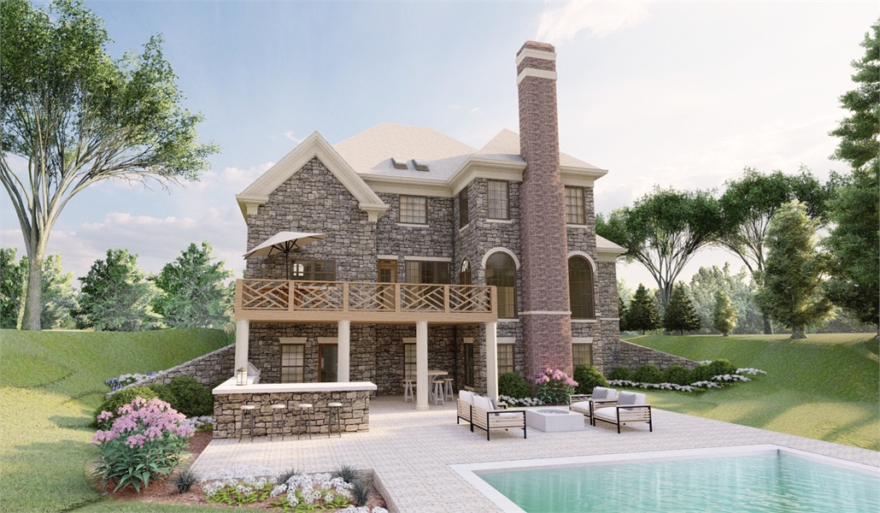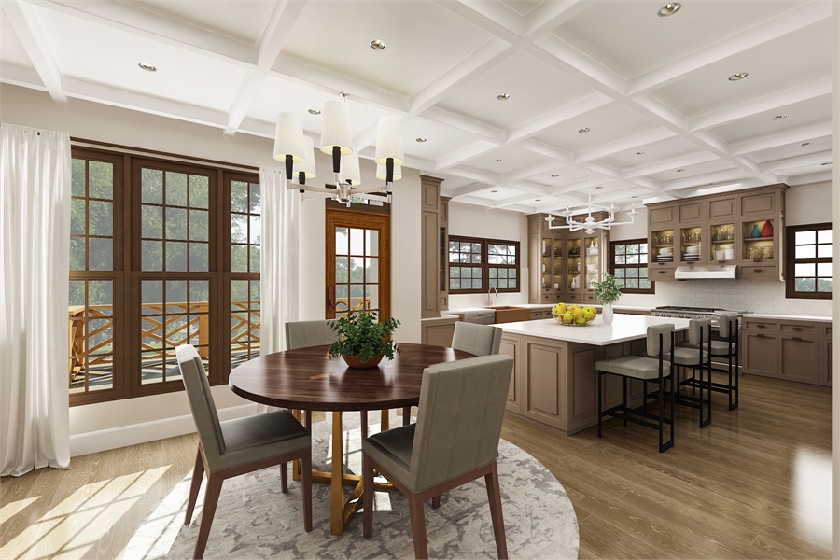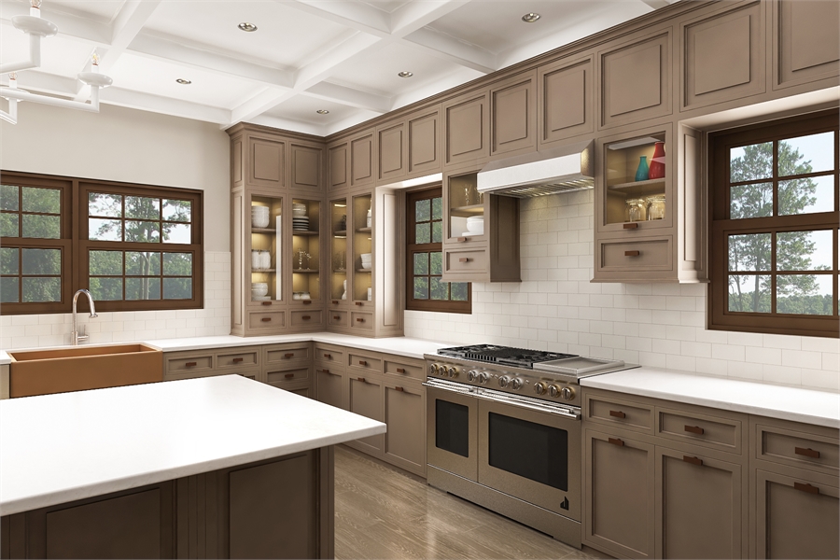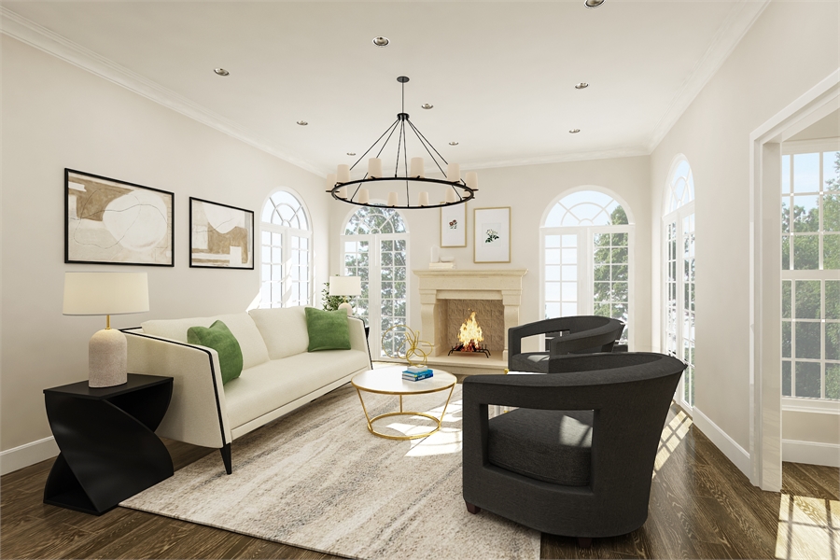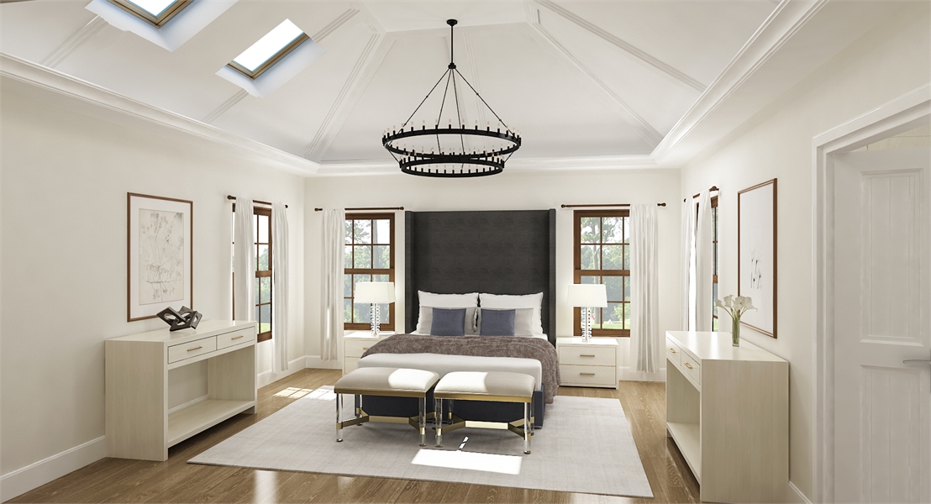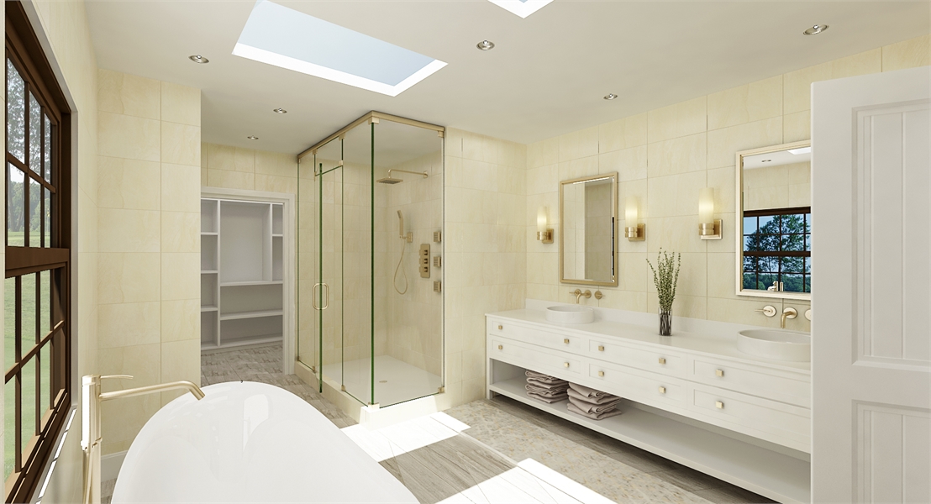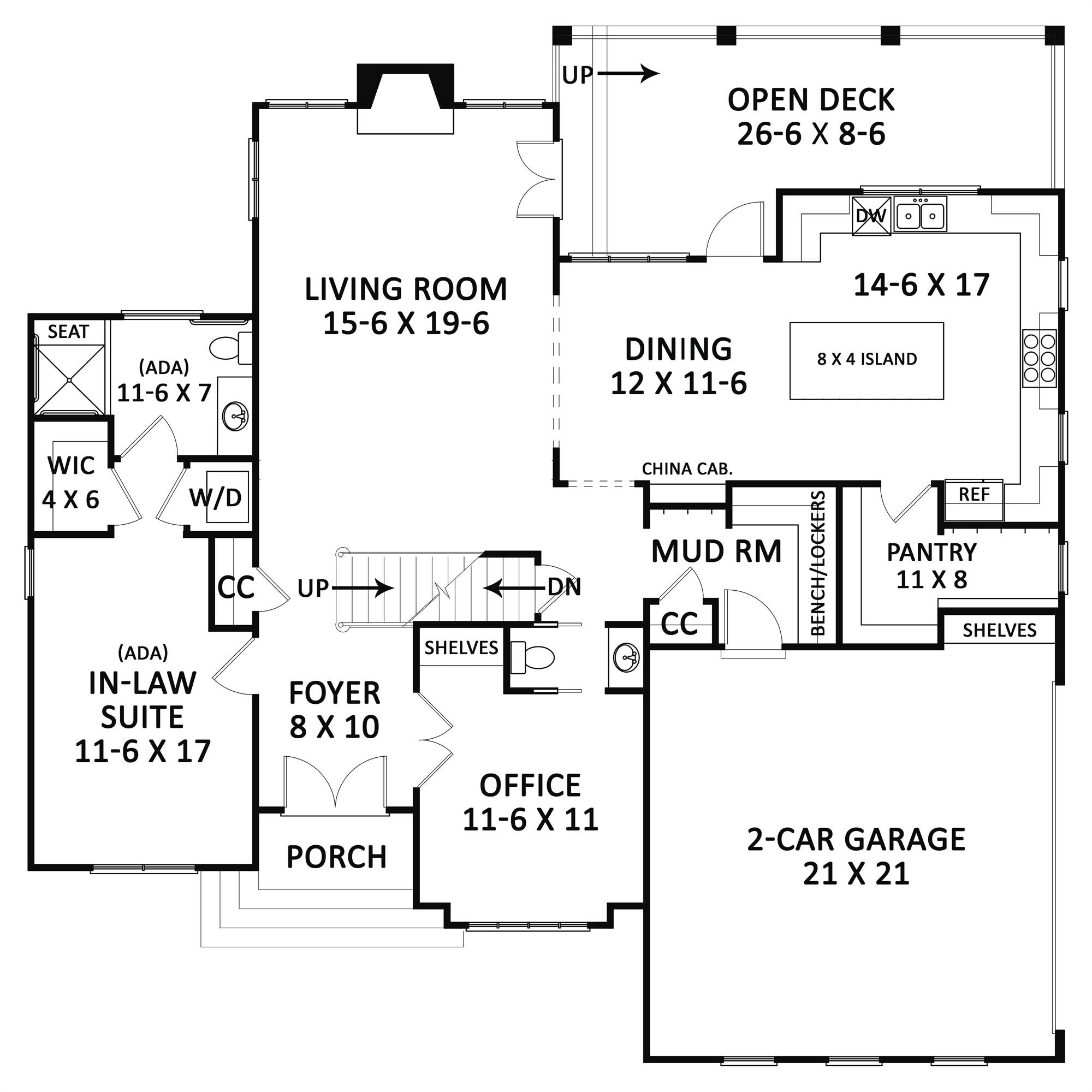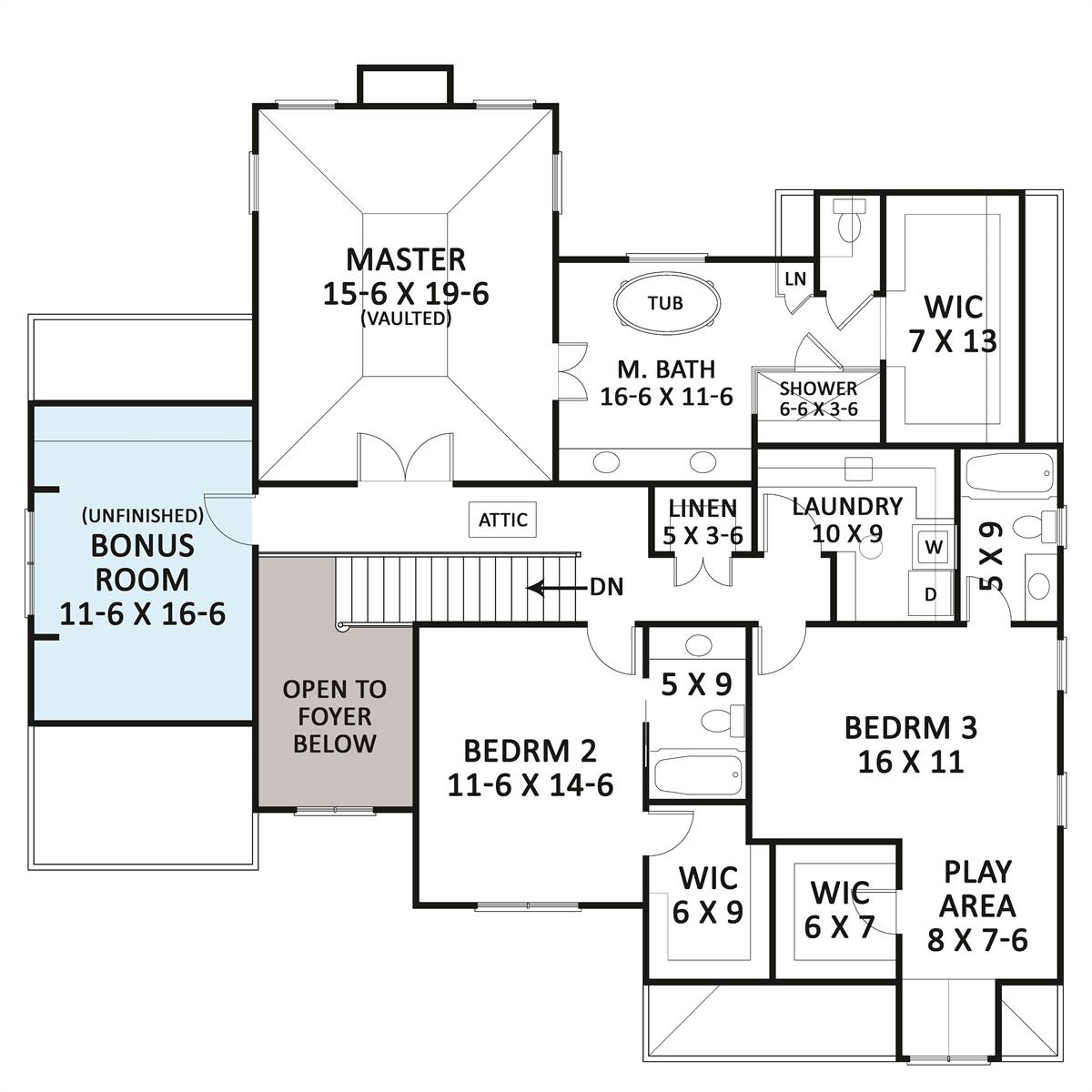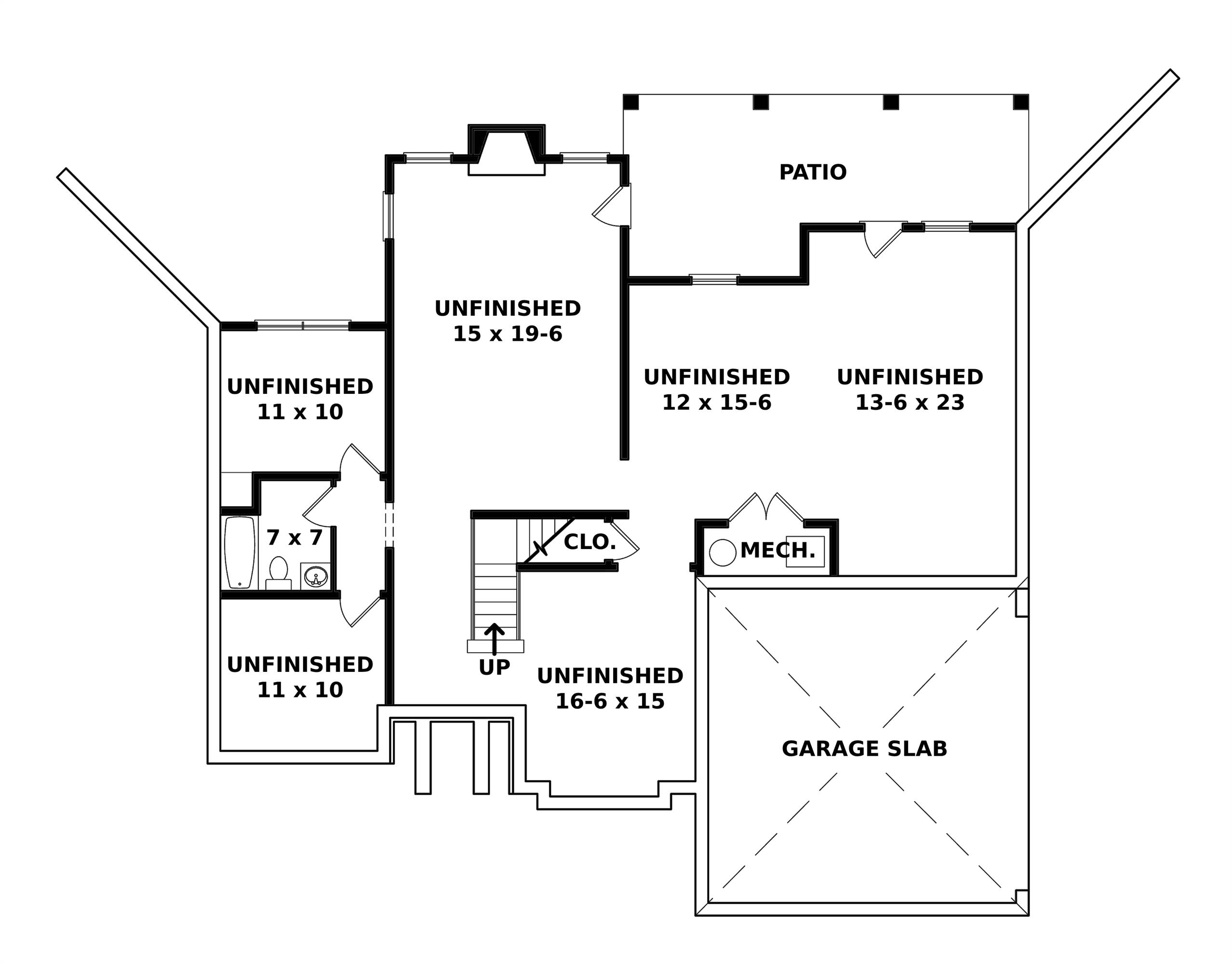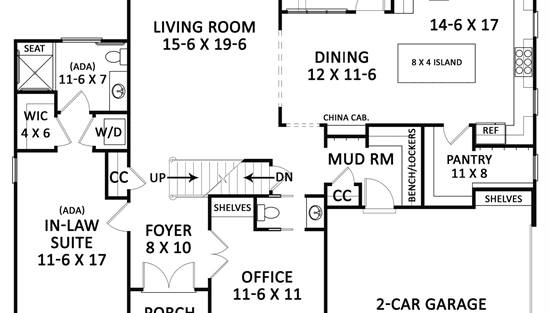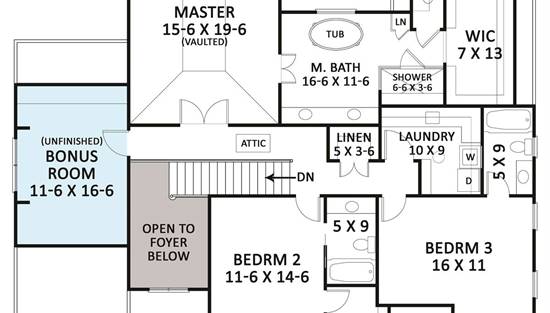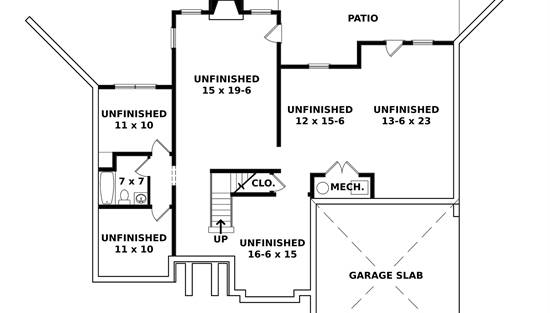- Plan Details
- |
- |
- Print Plan
- |
- Modify Plan
- |
- Reverse Plan
- |
- Cost-to-Build
- |
- View 3D
- |
- Advanced Search
About House Plan 4217:
An absolutely stunning plan, this exclusive traditional style home has so much to love. From breathtaking styles to immaculate spaces and features, prepare to fall in love with all that this exclusive home has to offer. Perfect for a large or growing family, space is at no shortage with the 3,162 square foot layout which spans 2 floors and provides 4 large bedrooms! A stately front facade defines the curb appeal, featuring spectacular brick and stone work, along with large windows. The main floor is totally open, joining the living and dining rooms with the large island kitchen and nearby covered deck. Also notice the walk-in pantry and mudroom off of the garage, both totally convenient in their own right. Finally, the first floor finishes with a private office and full guest suite. Upstairs is highlighted by the master and 2 auxiliary bedrooms, each with their own walk-in closets and private en-suites. There is also a large bonus room and play area that the kids are sure to love. Finally, move to the basement featuring 1,622 s.f. to find some unique rooms such as a rec space, a game room, and even a social room and gym. Plus, you'll love the added functionality of a second office and a full guest suite, perfect for a bit of productive privacy and relaxation.
Plan Details
Key Features
2 Story Volume
Attached
Basement
Bonus Room
Butler's Pantry
Covered Front Porch
Covered Rear Porch
Deck
Dining Room
Double Vanity Sink
Exercise Room
Fireplace
Formal LR
Foyer
Great Room
Guest Suite
Home Office
In-law Suite
Kitchen Island
Laundry 2nd Fl
Library/Media Rm
Loft / Balcony
Primary Bdrm Upstairs
Mud Room
Open Floor Plan
Outdoor Living Space
Pantry
Rear Porch
Rec Room
Separate Tub and Shower
Side-entry
Storage Space
Suited for corner lot
Suited for sloping lot
Suited for view lot
Unfinished Space
Vaulted Primary
Walk-in Closet
Walk-in Pantry
Architect Recommended Home Product Ideas
Click for Architect Preferred Home Products!

Front

Rear

Garage

Living Room

Master Bedroom

.png)
.png)
