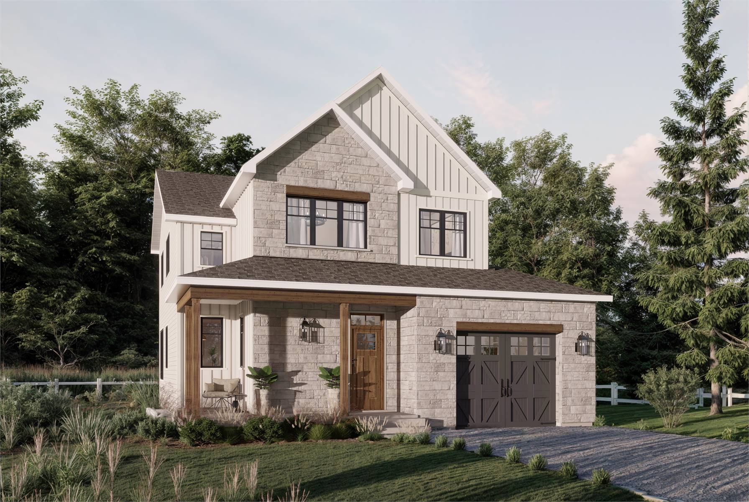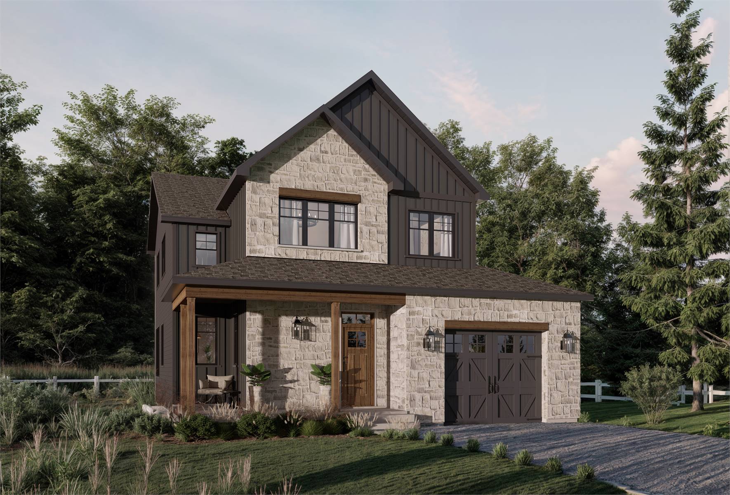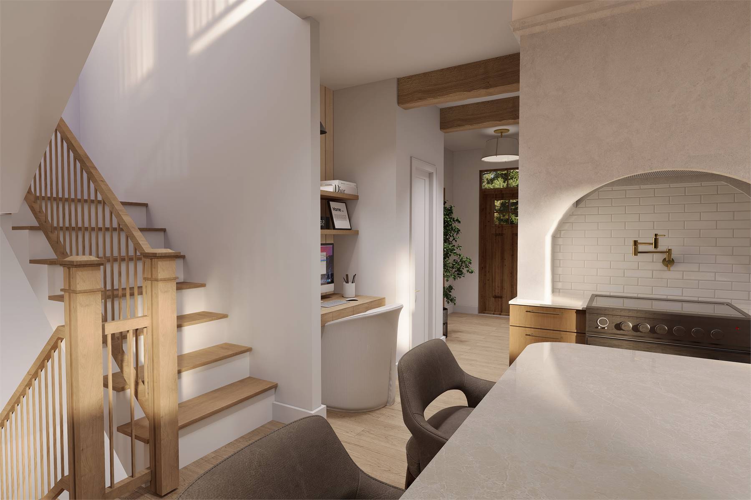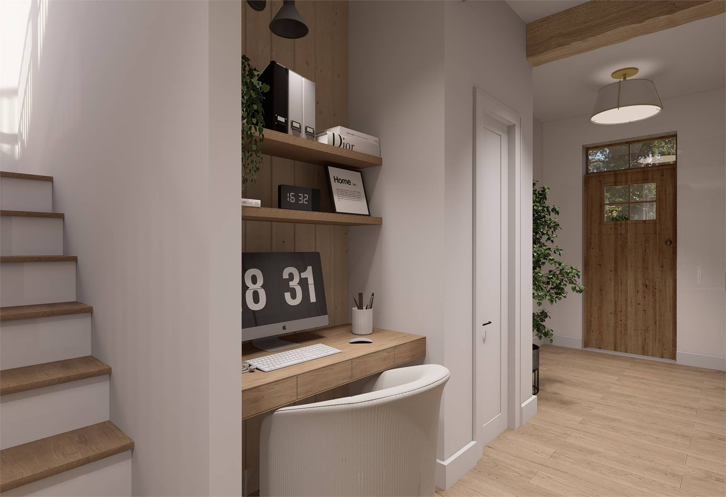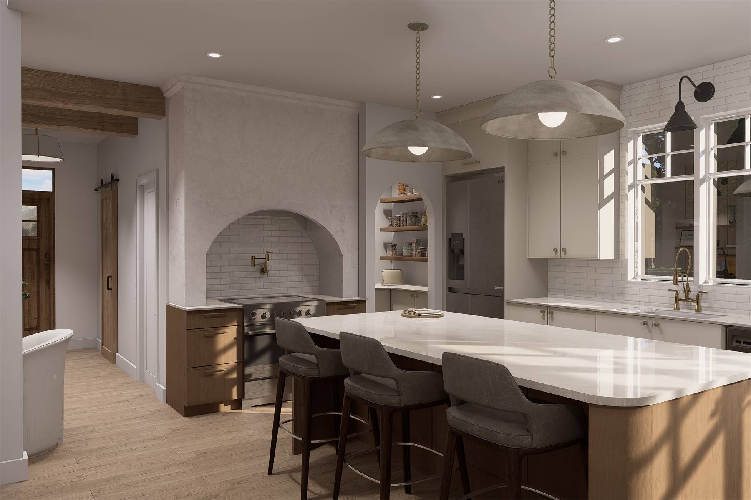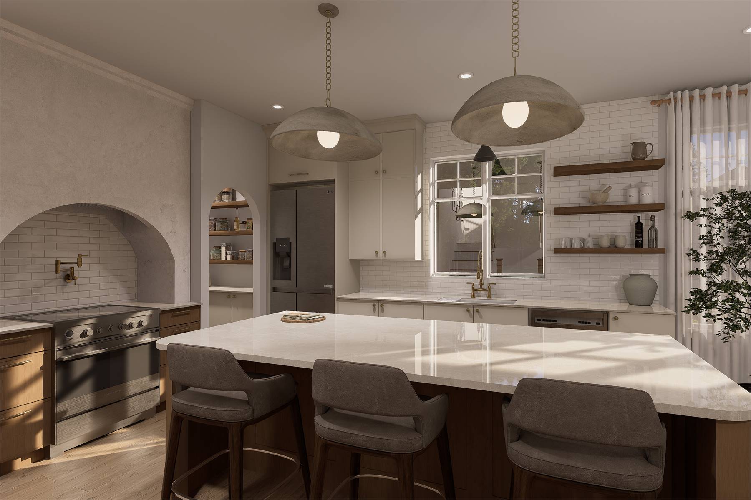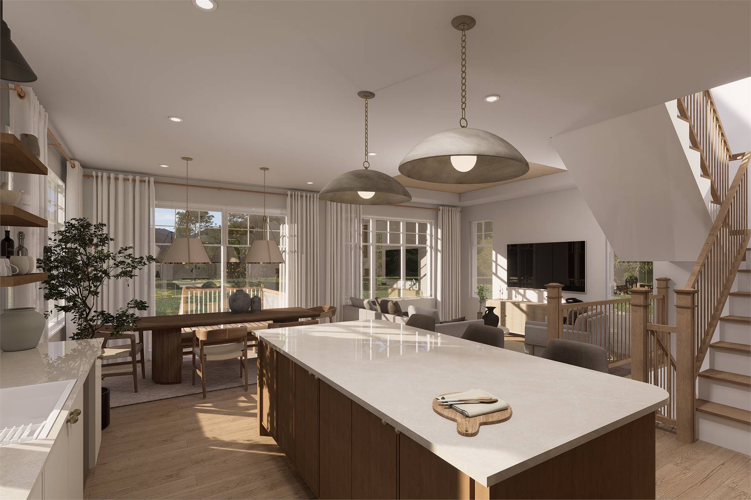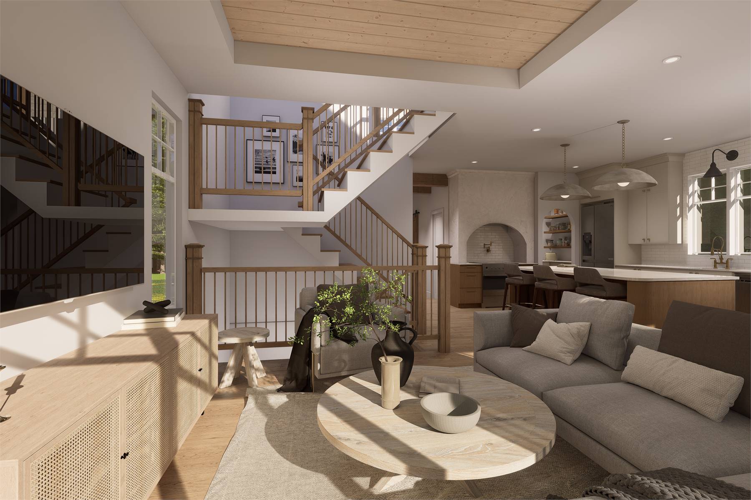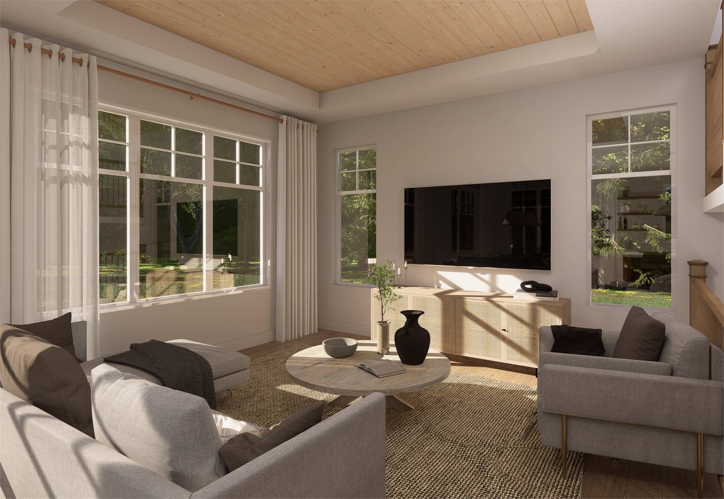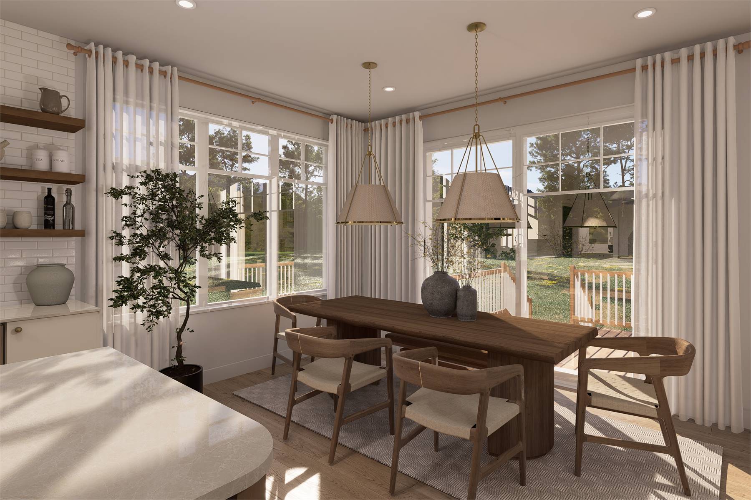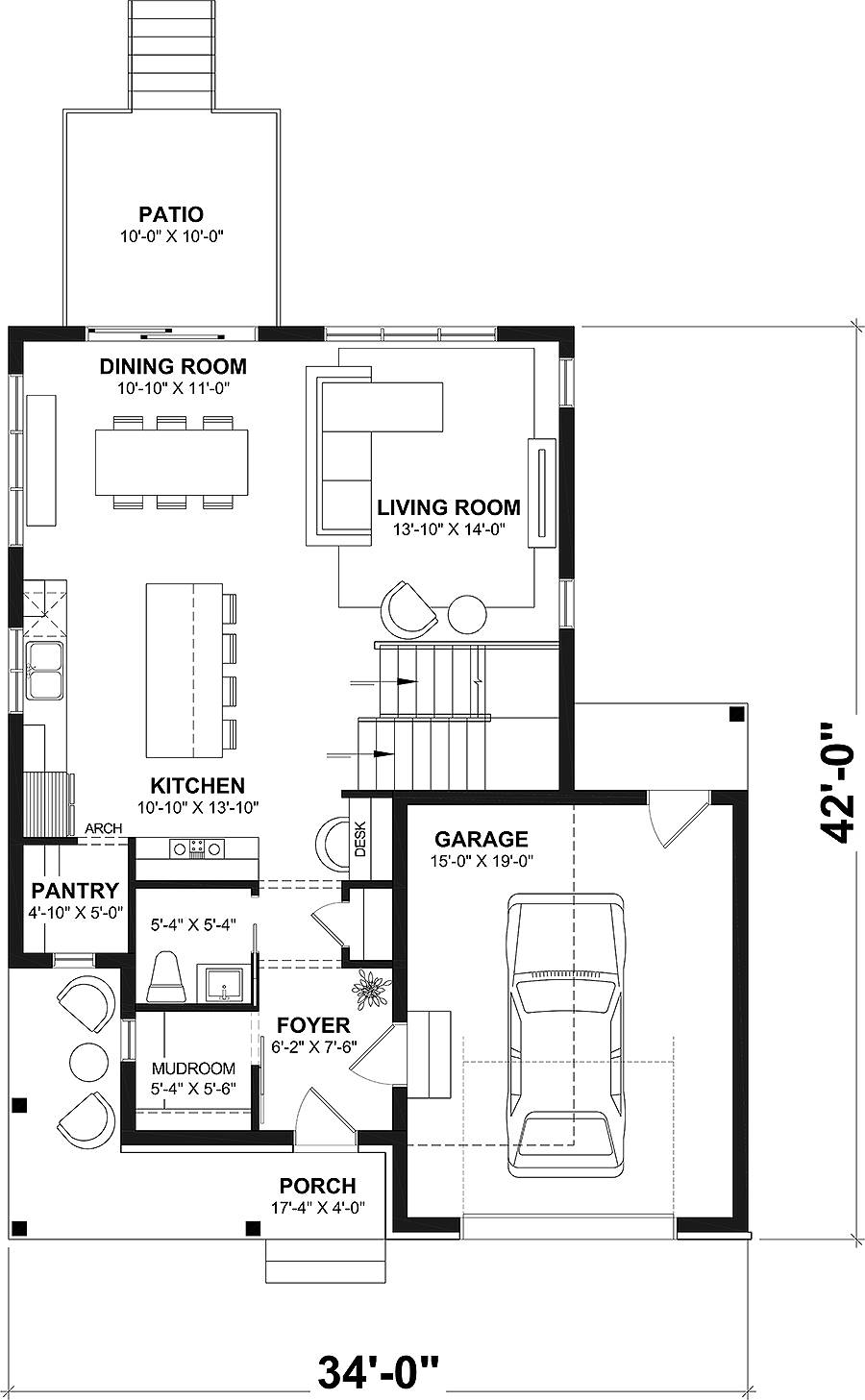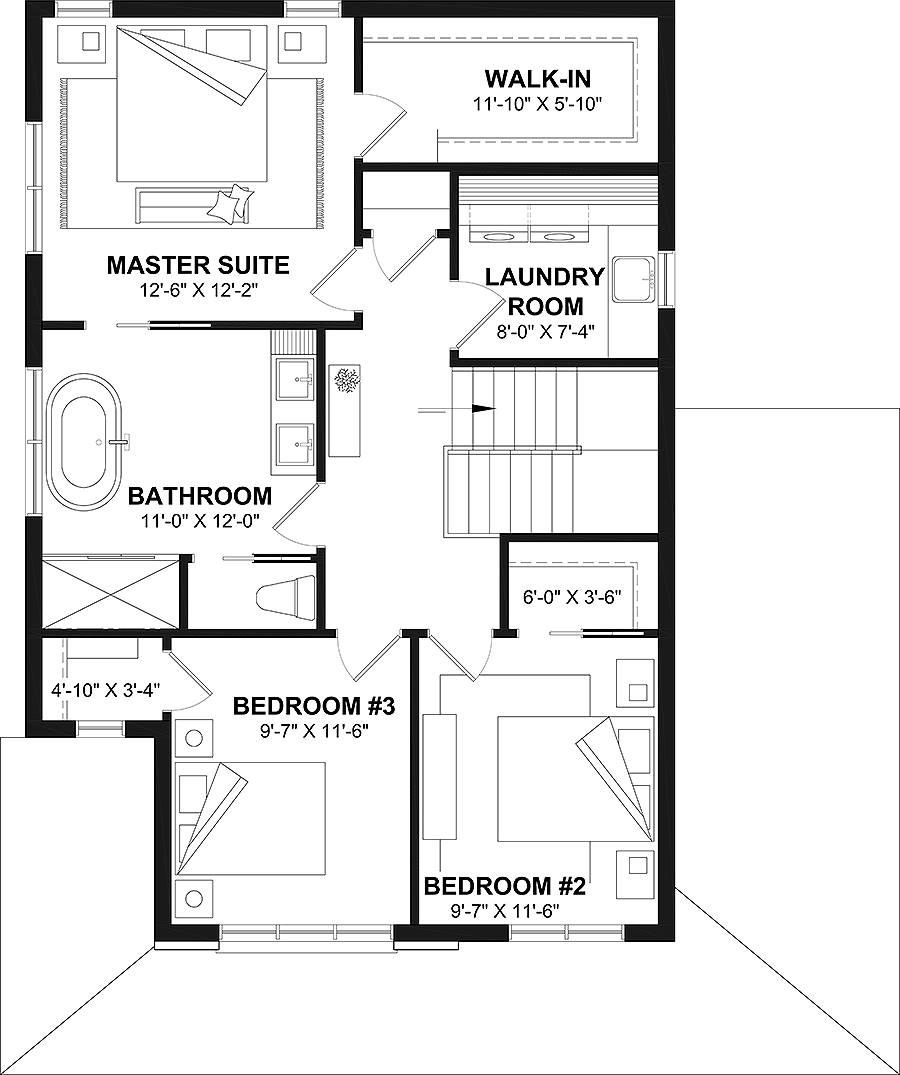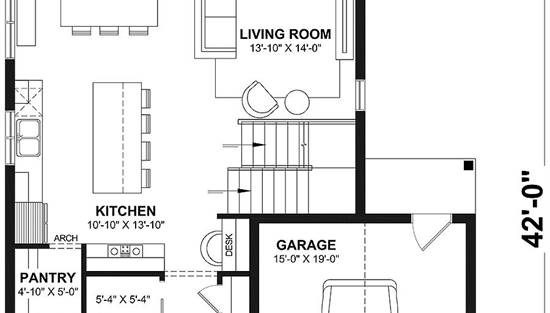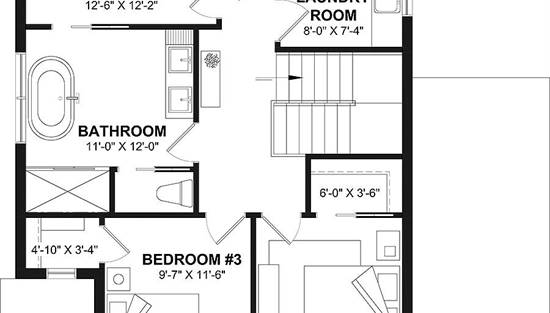- Plan Details
- |
- |
- Print Plan
- |
- Modify Plan
- |
- Reverse Plan
- |
- Cost-to-Build
- |
- View 3D
- |
- Advanced Search
About House Plan 4235:
Need an affordable farmhouse? See what House Plan 4235 has to offer! This 1,762-square foot home includes 1,762 square feet, three bedrooms, one-and-a-half bathrooms, and a one-car garage. The main level places the garage in front, where it enters into the main foyer for easy access to the mudroom as well. There's also a powder room and a built-in desk before you come to the open great room in back. All three bedrooms are upstairs along with a shared five-piece bath and the laundry room. This is a lovely design that checks the boxes and even offers a bit of luxury for a budget!
Plan Details
Key Features
Attached
Covered Front Porch
Double Vanity Sink
Family Room
Family Style
Foyer
Front-entry
Great Room
Home Office
Kitchen Island
Laundry 2nd Fl
L-Shaped
Primary Bdrm Upstairs
Mud Room
Open Floor Plan
Rear Porch
Separate Tub and Shower
Suited for narrow lot
Suited for sloping lot
Unfinished Space
Walk-in Closet
Walk-in Pantry
Build Beautiful With Our Trusted Brands
Our Guarantees
- Only the highest quality plans
- Int’l Residential Code Compliant
- Full structural details on all plans
- Best plan price guarantee
- Free modification Estimates
- Builder-ready construction drawings
- Expert advice from leading designers
- PDFs NOW!™ plans in minutes
- 100% satisfaction guarantee
- Free Home Building Organizer
.png)

