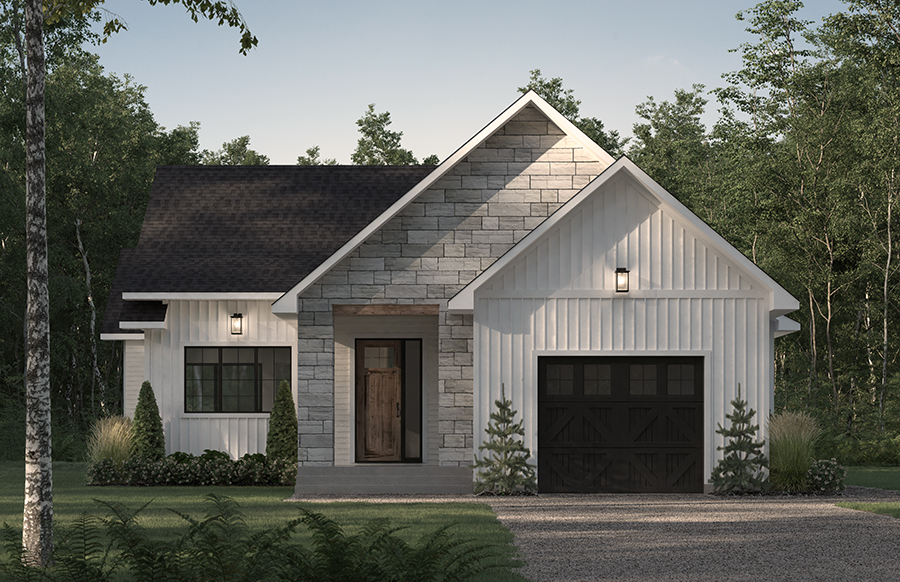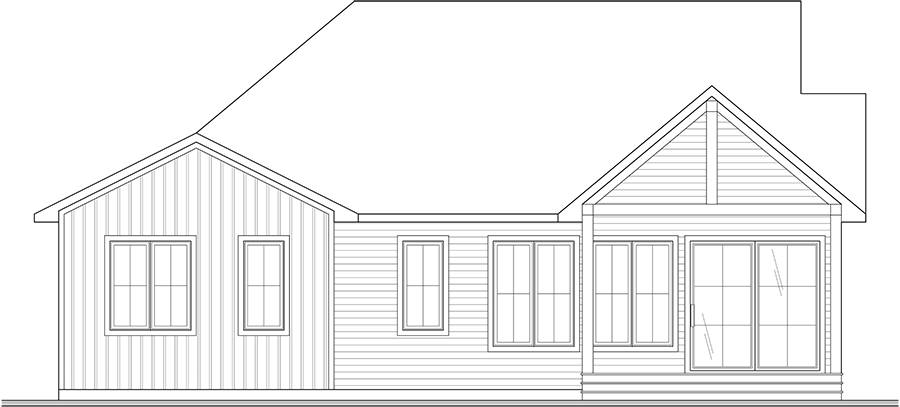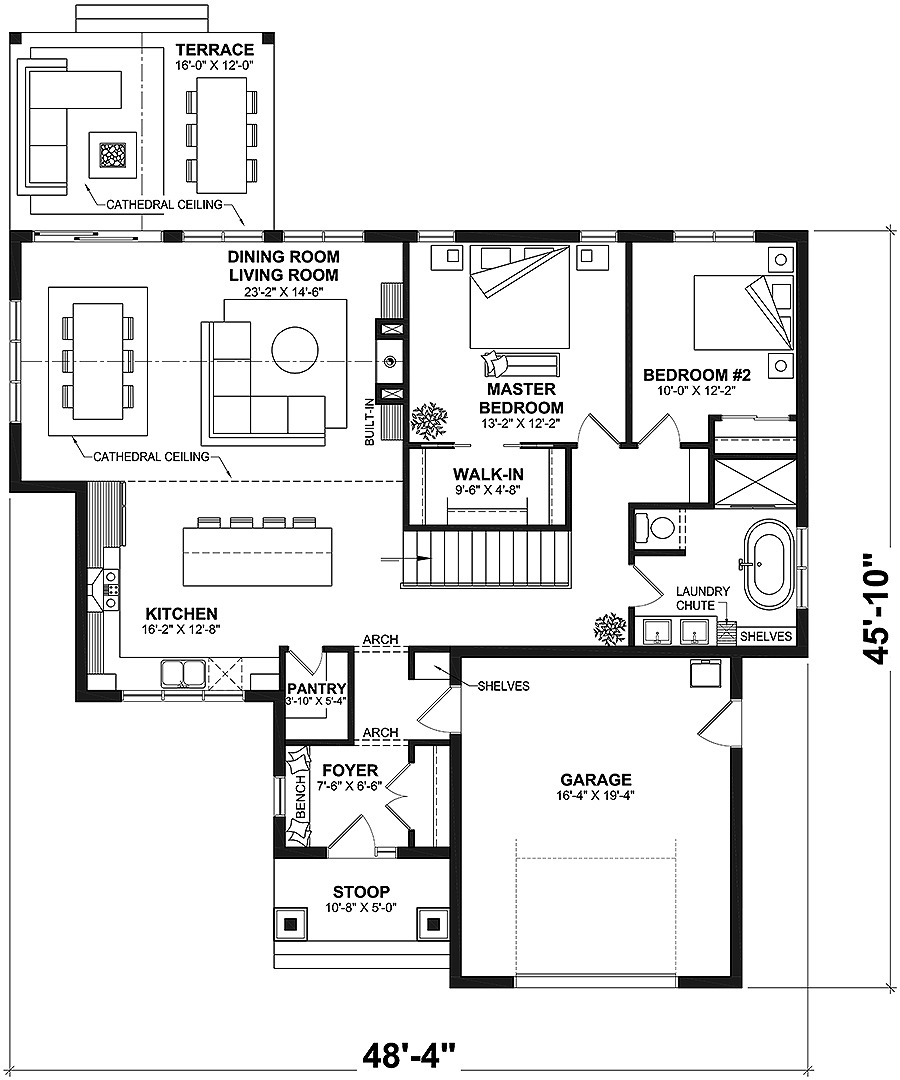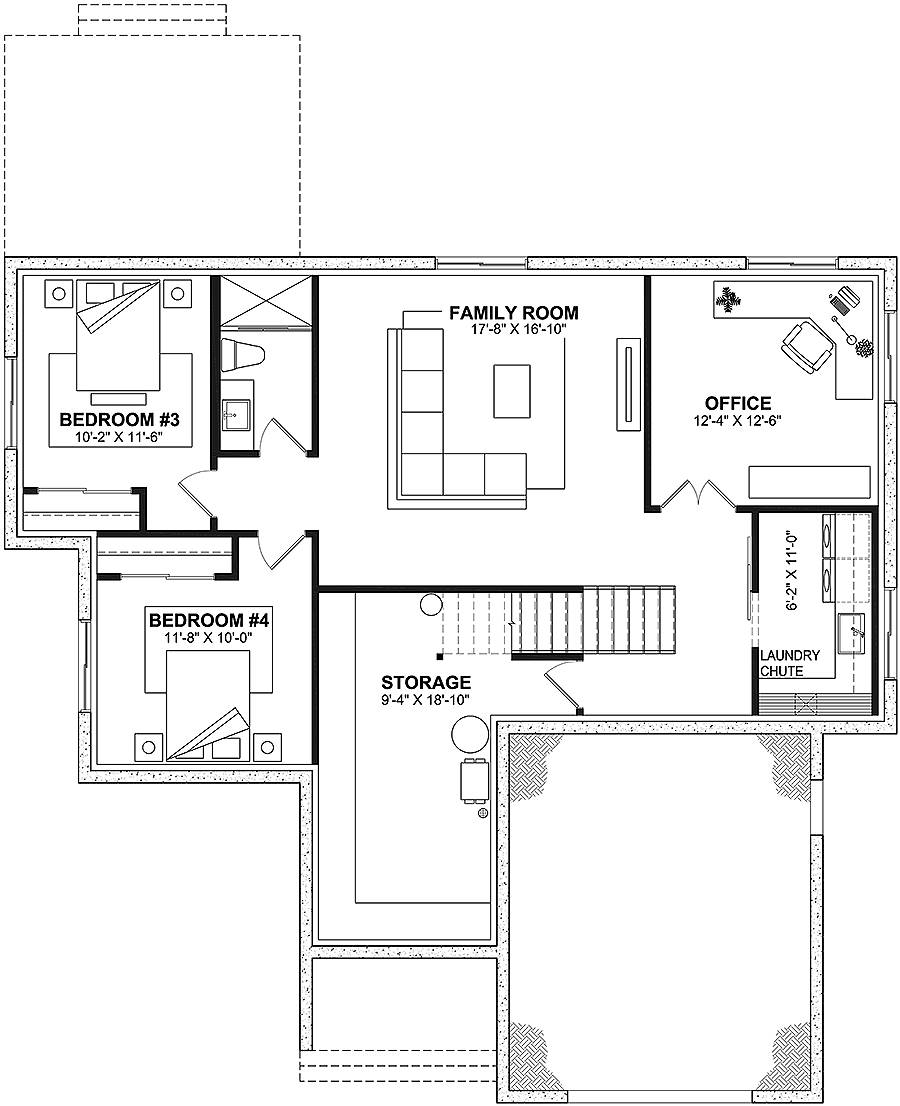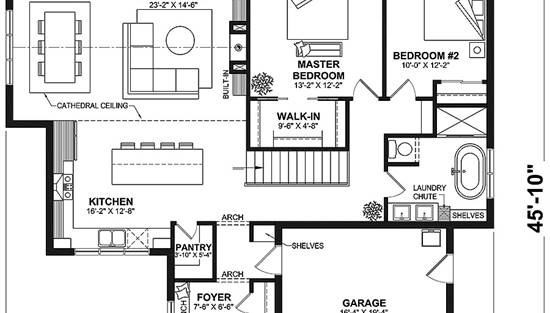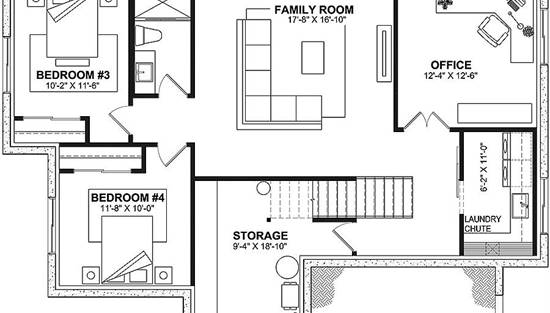- Plan Details
- |
- |
- Print Plan
- |
- Modify Plan
- |
- Reverse Plan
- |
- Cost-to-Build
- |
- View 3D
- |
- Advanced Search
About House Plan 4241:
House Plan 4241 is a lovely cottage with 2,758 square feet, four bedrooms, and two bathrooms in an inverted layout. The main level includes the foyer, open-concept living with an island kitchen and vaulted great room, two bedrooms including the primary, and a five-piece hall bath. Downstairs, you'll find the other two bedrooms, a hall bathroom, the family room, the office, and the laundry room. This home is smartly designed with a laundry chute from the main level bath down to the laundry room, a large storage room in the lower level, and covered outdoor living space off the main level. Just imagine the possibilities here!
Plan Details
Key Features
Arches
Attached
Covered Front Porch
Covered Rear Porch
Double Vanity Sink
Family Room
Family Style
Fireplace
Foyer
Front-entry
Great Room
Home Office
Inverted Living
Kitchen Island
L-Shaped
Primary Bdrm Main Floor
Mud Room
Nursery Room
Open Floor Plan
Outdoor Living Space
Separate Tub and Shower
Split Bedrooms
Suited for sloping lot
Vaulted Ceilings
Vaulted Great Room/Living
Walk-in Closet
Walk-in Pantry
Build Beautiful With Our Trusted Brands
Our Guarantees
- Only the highest quality plans
- Int’l Residential Code Compliant
- Full structural details on all plans
- Best plan price guarantee
- Free modification Estimates
- Builder-ready construction drawings
- Expert advice from leading designers
- PDFs NOW!™ plans in minutes
- 100% satisfaction guarantee
- Free Home Building Organizer
.png)
.png)
