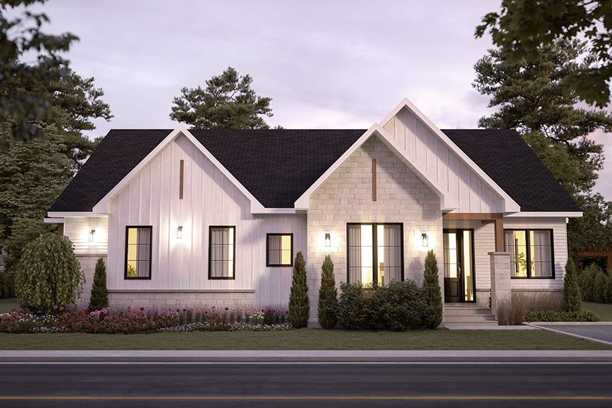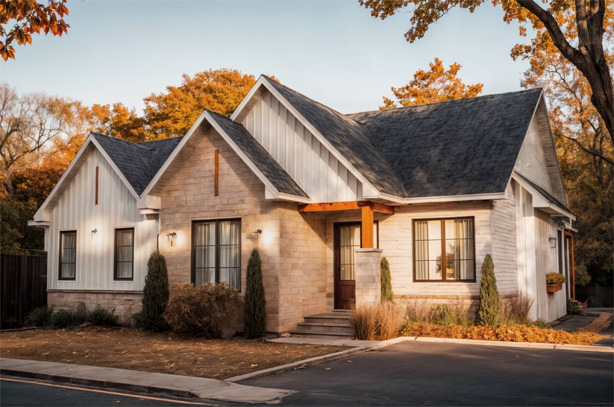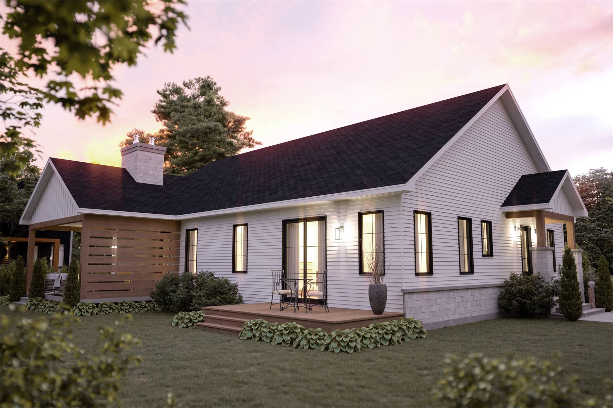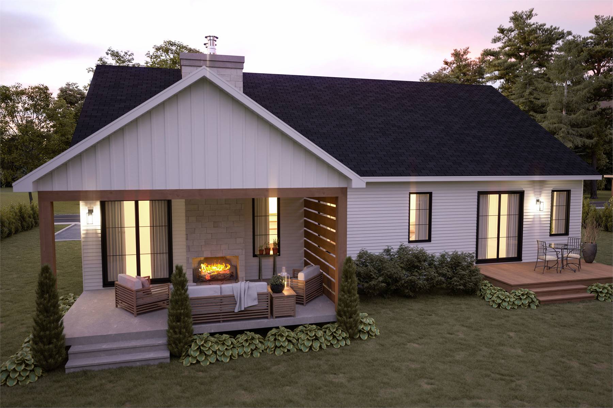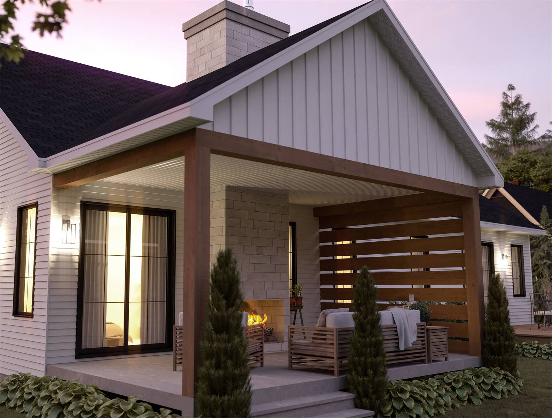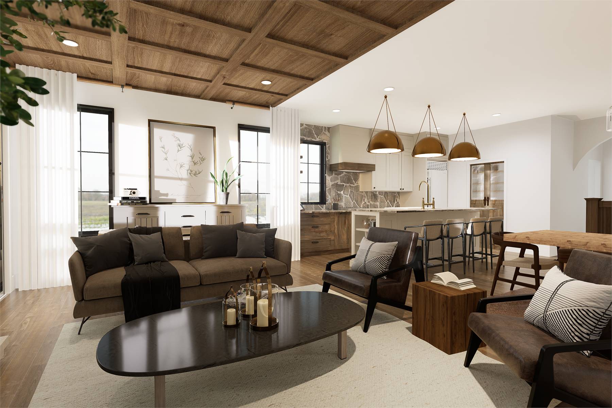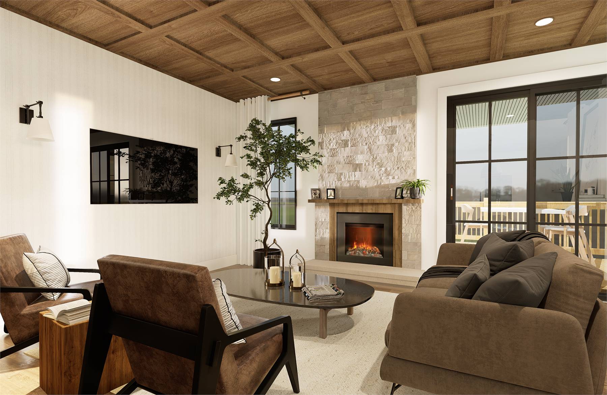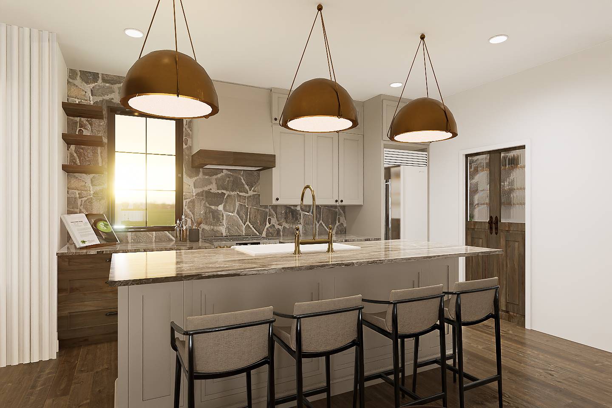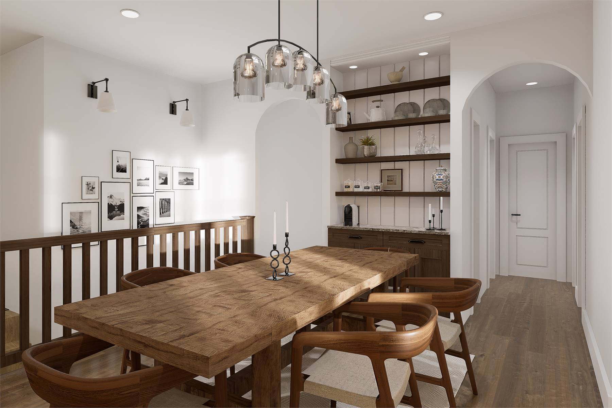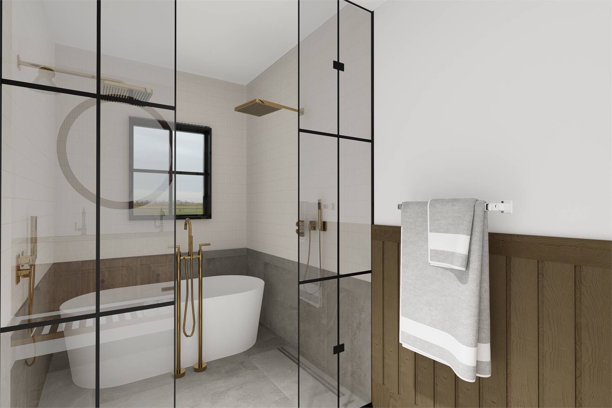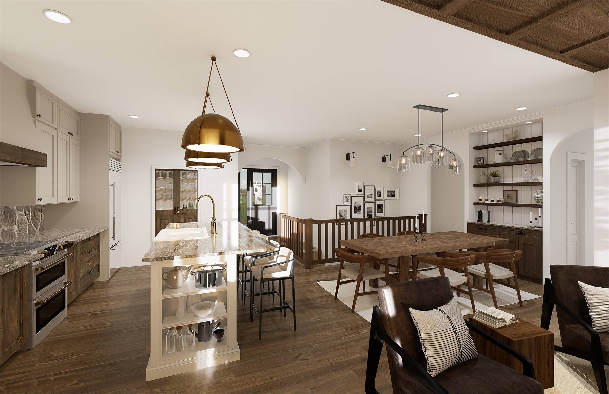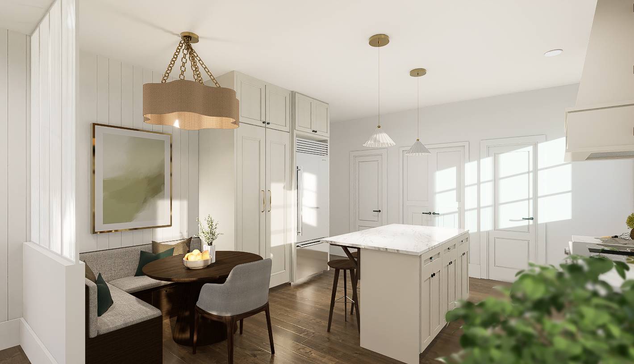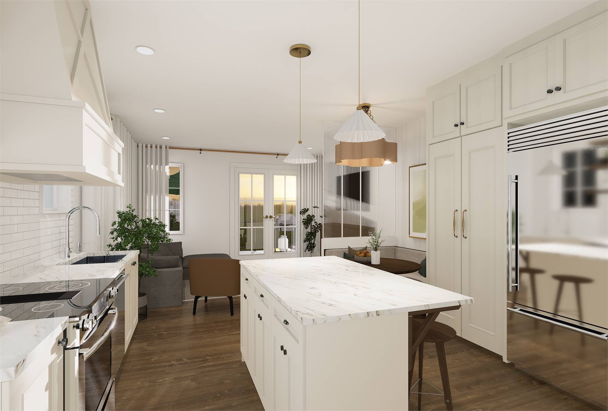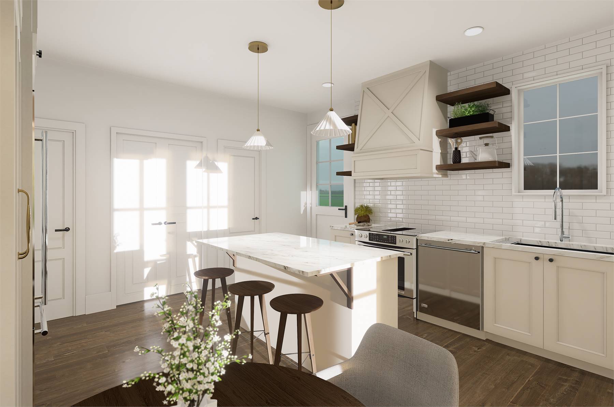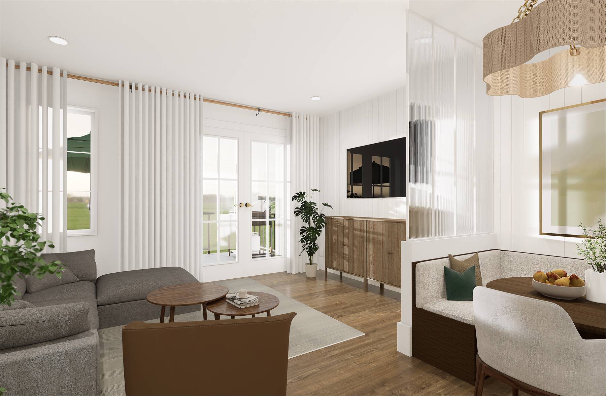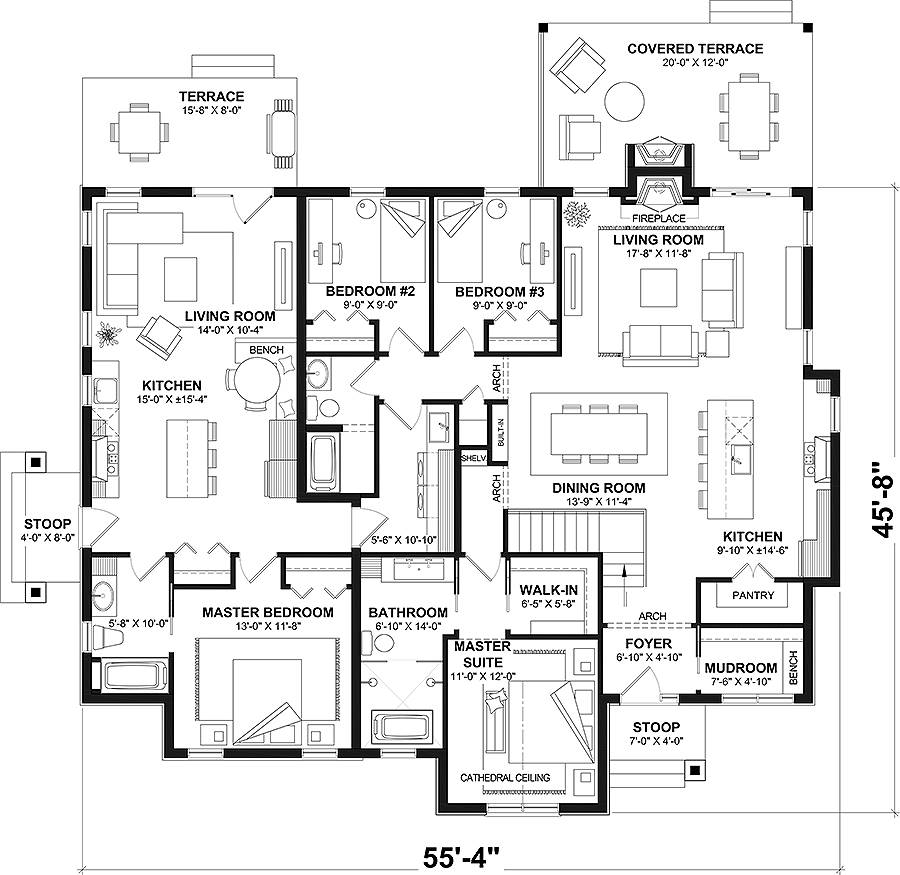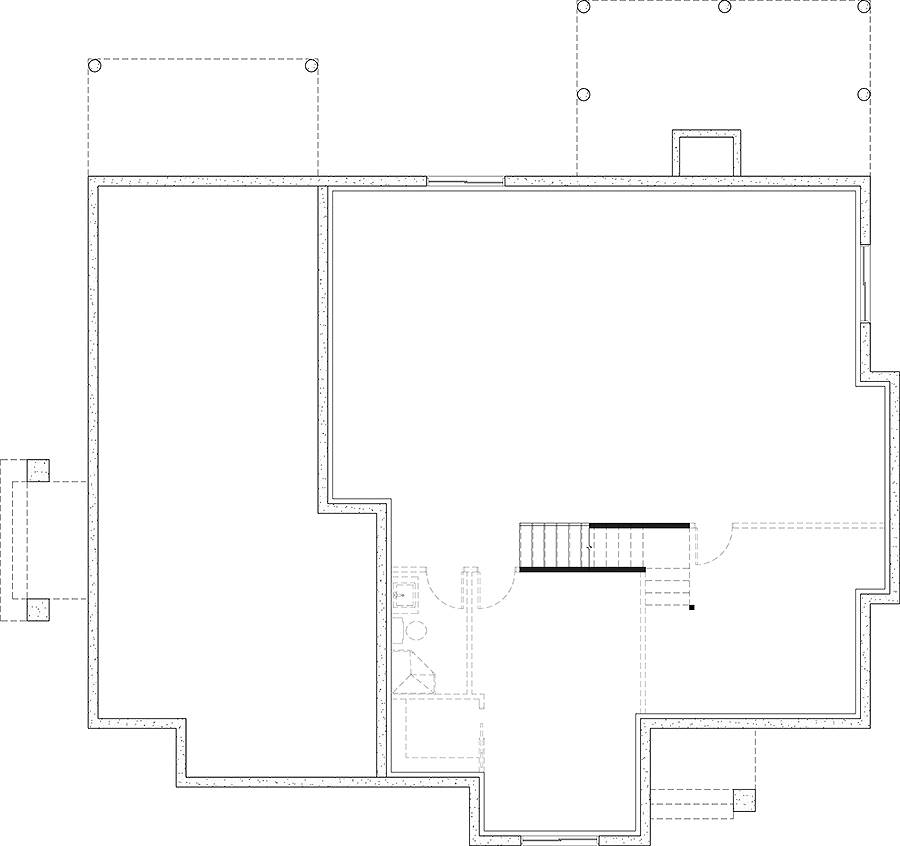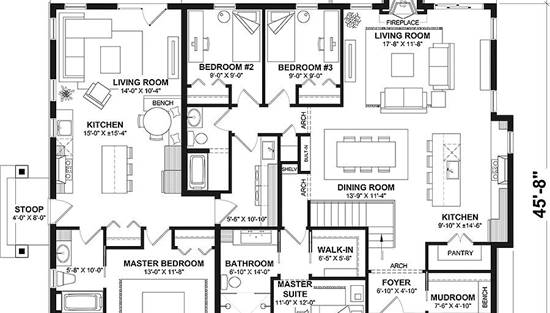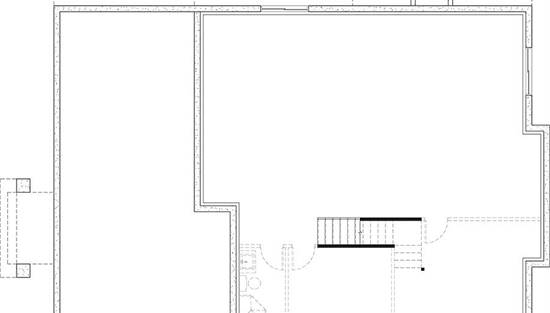- Plan Details
- |
- |
- Print Plan
- |
- Modify Plan
- |
- Reverse Plan
- |
- Cost-to-Build
- |
- View 3D
- |
- Advanced Search
About House Plan 4242:
House Plan 4242 is an amazing design for multigenerational families! It offers 2,226 square feet with four bedrooms and three bathrooms spread between the main house and an in-law apartment. The main house features open-concept living with an island kitchen, a beautiful vaulted primary suite, and two bedrooms that share a hall bath. The in-law apartment also features open living, a kitchen with built-in dining, a large bedroom, and a bathroom with access from the bedroom and common space. The units share and connect through the laundry room. What a nifty setup that'll keep family close but with plenty of privacy and independence!
Plan Details
Key Features
2 Primary Suites
Covered Front Porch
Covered Rear Porch
Double Vanity Sink
Family Room
Fireplace
Foyer
Front Porch
Great Room
Guest Suite
In-law Suite
Kitchen Island
Laundry 1st Fl
L-Shaped
Primary Bdrm Main Floor
Mud Room
None
Open Floor Plan
Outdoor Living Space
Separate Tub and Shower
Split Bedrooms
Suited for sloping lot
Vaulted Primary
Walk-in Closet
Walk-in Pantry
Build Beautiful With Our Trusted Brands
Our Guarantees
- Only the highest quality plans
- Int’l Residential Code Compliant
- Full structural details on all plans
- Best plan price guarantee
- Free modification Estimates
- Builder-ready construction drawings
- Expert advice from leading designers
- PDFs NOW!™ plans in minutes
- 100% satisfaction guarantee
- Free Home Building Organizer
(3).png)
(6).png)
