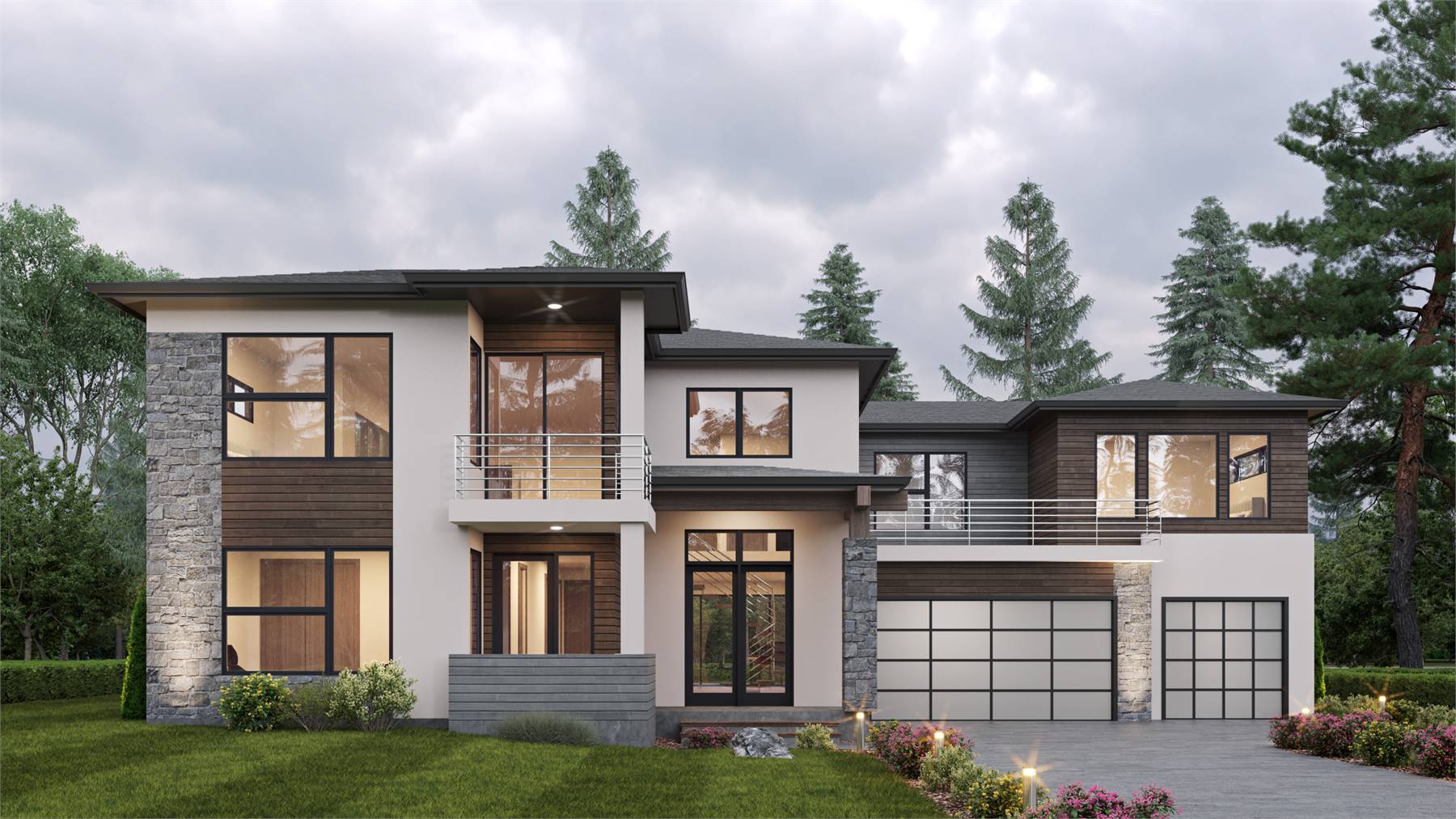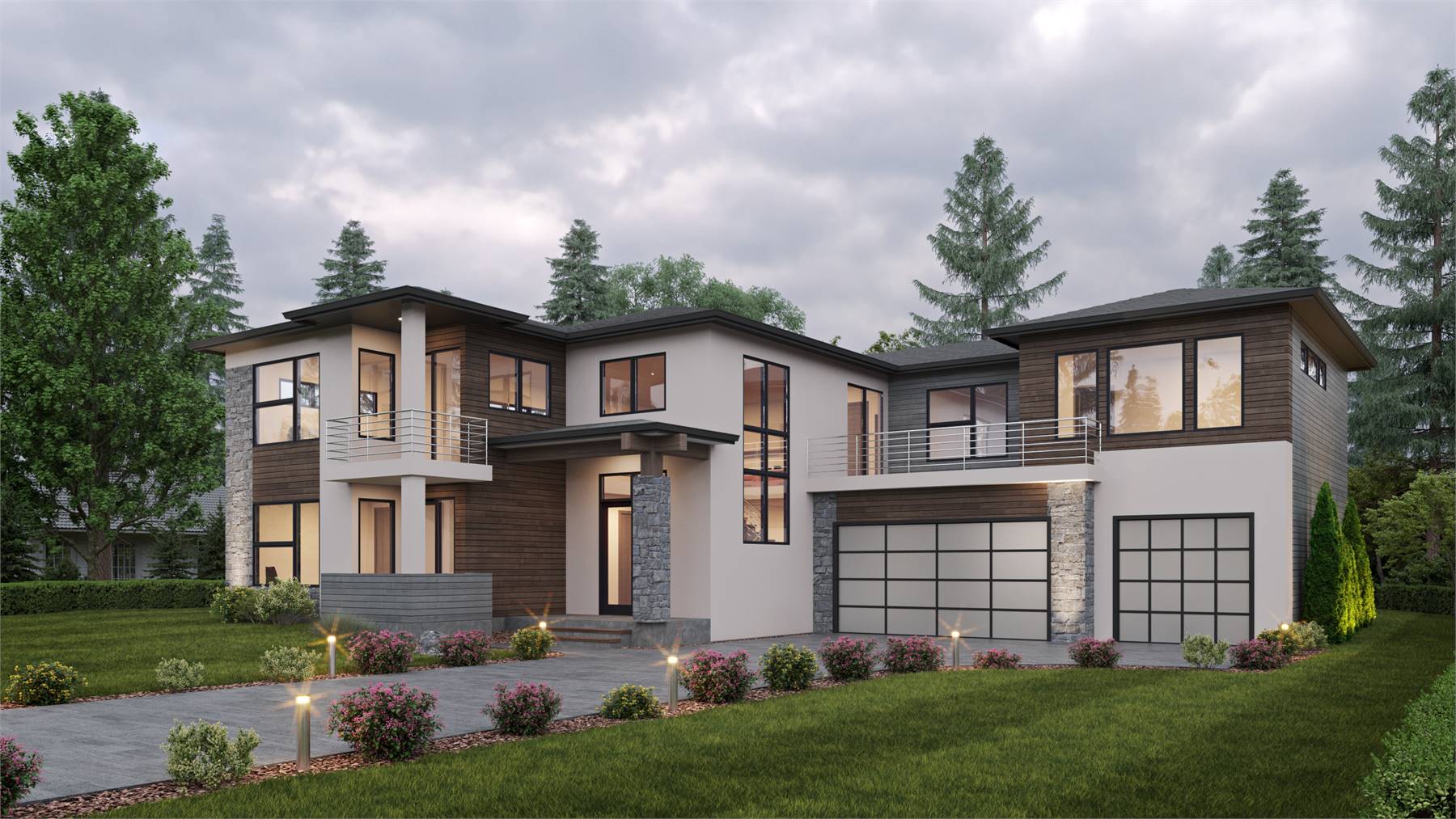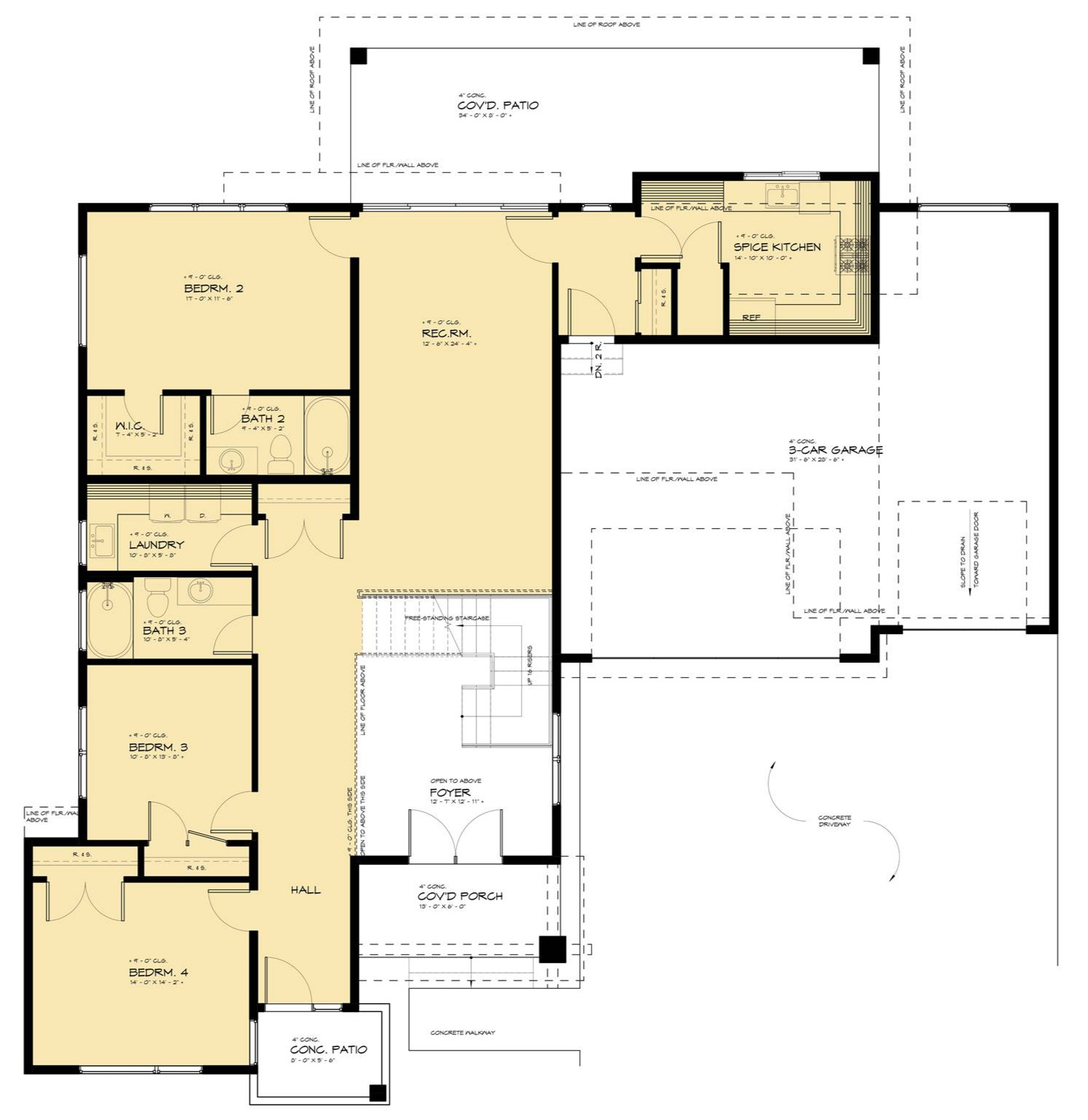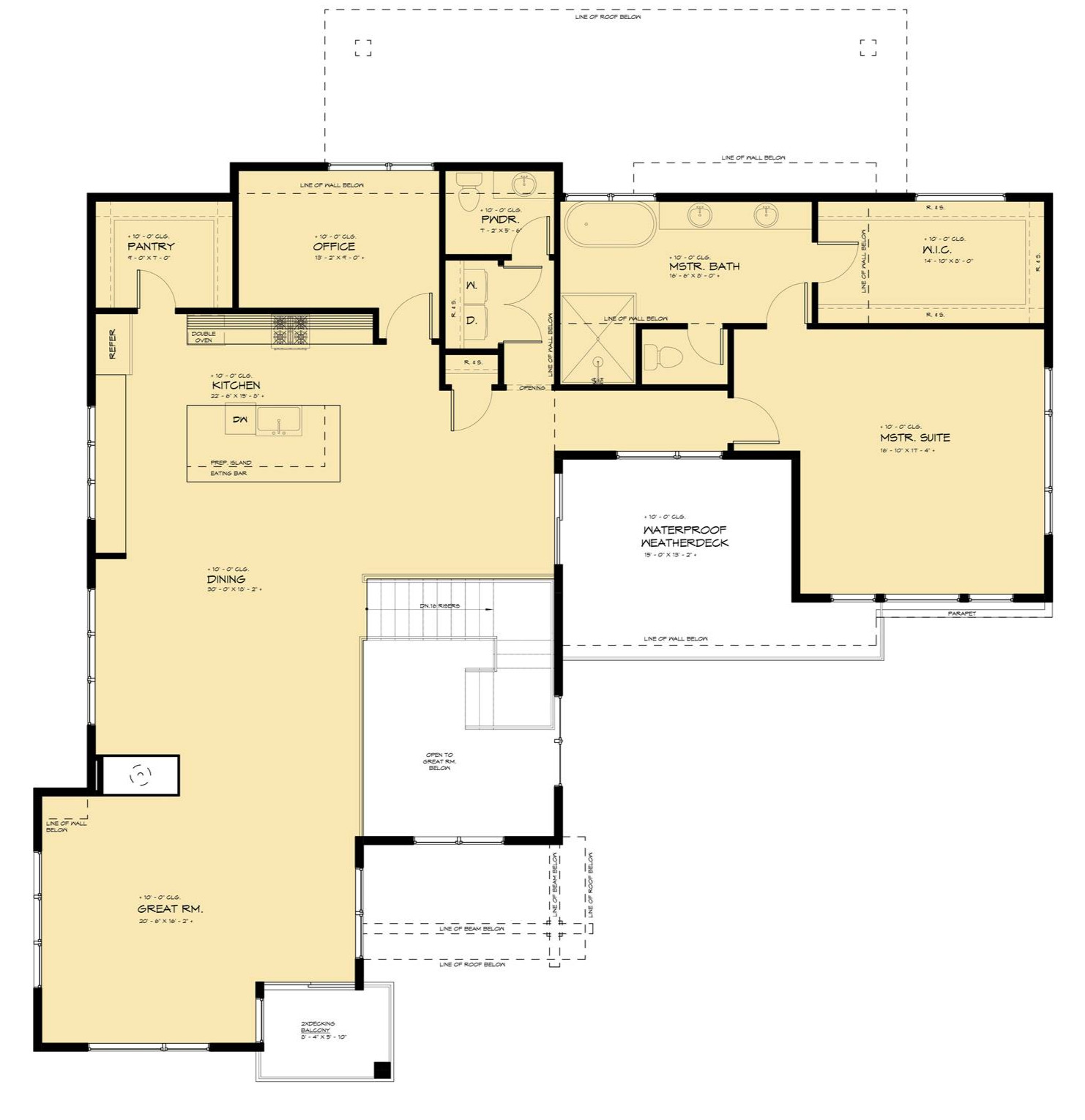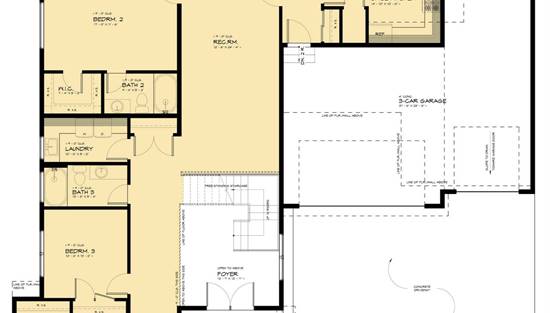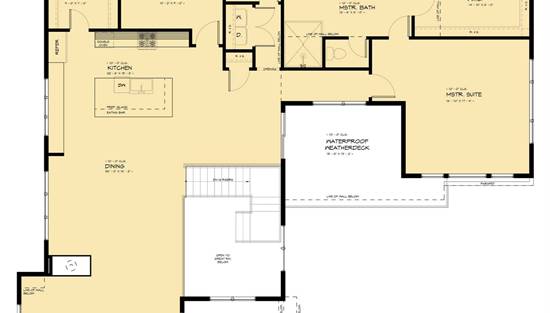- Plan Details
- |
- |
- Print Plan
- |
- Modify Plan
- |
- Reverse Plan
- |
- Cost-to-Build
- |
- View 3D
- |
- Advanced Search
About House Plan 4270:
House Plan 4270 offers 3,931 square feet, four bedrooms, and three-and-a-half bathrooms behind that stunning contemporary facade. It also boasts an inverted layout, meaning all the main spaces are on the second floor. This boosts the great room and luxury master suite, so they are perfectly positioned to take in better views! You'll also find an office, laundry room, and a weatherdeck up here to optimize this level. Downstairs, there's a bedroom suite and two other bedrooms that share a hall bath, another laundry room to eliminate hauling clothes up and down stairs, a rec room, and a spice kitchen for cooking fragrant dishes. A three-car garage rounds out House Plan 4270, so it covers parking needs, too!
Plan Details
Key Features
2 Story Volume
Attached
Covered Front Porch
Covered Rear Porch
Deck
Dining Room
Double Vanity Sink
Family Room
Fireplace
Foyer
Front-entry
Great Room
Inverted Living
Kitchen Island
Laundry 1st Fl
Laundry 2nd Fl
L-Shaped
Primary Bdrm Upstairs
Open Floor Plan
Outdoor Living Space
Rec Room
Separate Tub and Shower
Split Bedrooms
Suited for view lot
Tandem
Walk-in Closet
Walk-in Pantry
Build Beautiful With Our Trusted Brands
Our Guarantees
- Only the highest quality plans
- Int’l Residential Code Compliant
- Full structural details on all plans
- Best plan price guarantee
- Free modification Estimates
- Builder-ready construction drawings
- Expert advice from leading designers
- PDFs NOW!™ plans in minutes
- 100% satisfaction guarantee
- Free Home Building Organizer
