- Plan Details
- |
- |
- Print Plan
- |
- Modify Plan
- |
- Reverse Plan
- |
- Cost-to-Build
- |
- View 3D
- |
- Advanced Search
About House Plan 4273:
If you like raised ranch layouts but have your sights set on a contemporary design, House Plan 4273 could be the one for you! It offers 2,826 square feet with split bedrooms and outdoor space on both levels. The main level sits on the top floor, offering a spacious master suite and office on one side of the foyer while the great room sits on the other. With ample windows and access to the side deck, this room is perfect for taking in a view! Head down the stairs and you'll find a family room, two bedrooms that share a four-piece hall bath, and access to the patio. House Plan 4273's inverted layout has so much potential for a family with older kids!
Plan Details
Key Features
Attached
Covered Front Porch
Deck
Dining Room
Double Vanity Sink
Family Room
Fireplace
Foyer
Front-entry
Great Room
Home Office
Kitchen Island
Laundry 1st Fl
L-Shaped
Primary Bdrm Main Floor
Open Floor Plan
Outdoor Living Space
Oversized
Pantry
Peninsula / Eating Bar
Separate Tub and Shower
Suited for sloping lot
Vaulted Ceilings
Vaulted Great Room/Living
Vaulted Primary
Walk-in Closet
Build Beautiful With Our Trusted Brands
Our Guarantees
- Only the highest quality plans
- Int’l Residential Code Compliant
- Full structural details on all plans
- Best plan price guarantee
- Free modification Estimates
- Builder-ready construction drawings
- Expert advice from leading designers
- PDFs NOW!™ plans in minutes
- 100% satisfaction guarantee
- Free Home Building Organizer
.png)
.png)
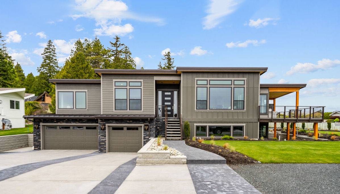
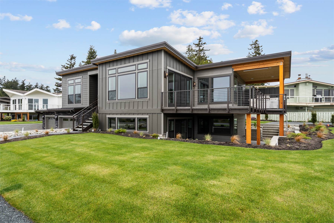
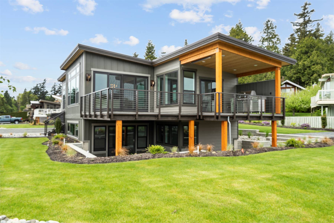
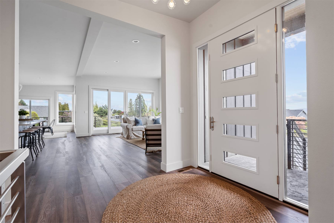
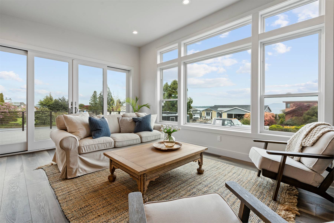
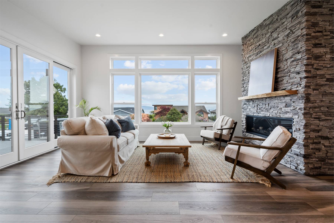
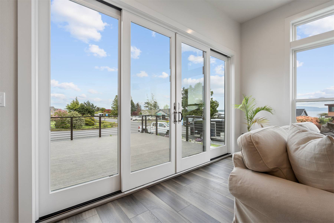
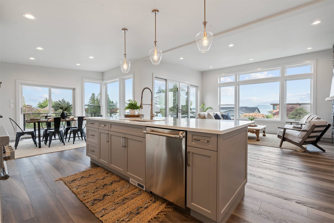
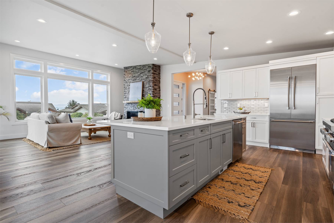
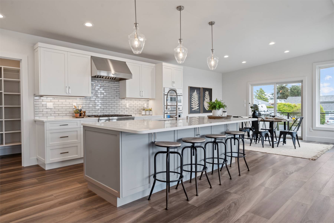
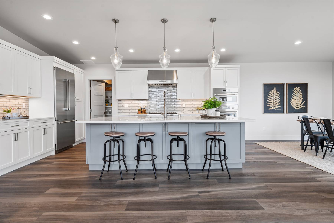
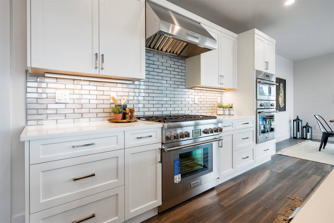
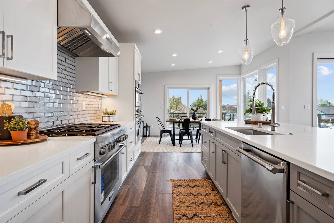
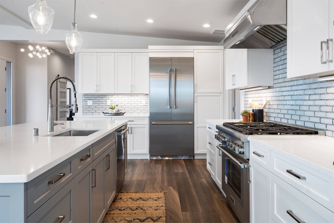
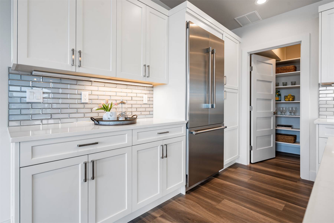

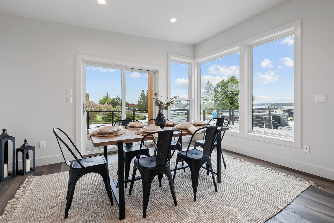
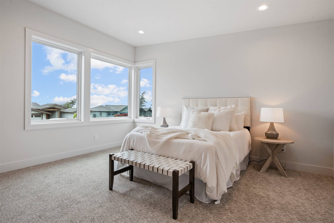
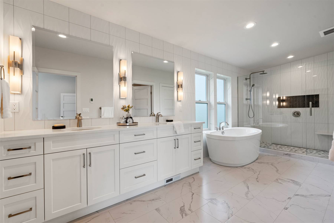
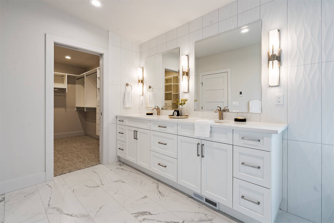
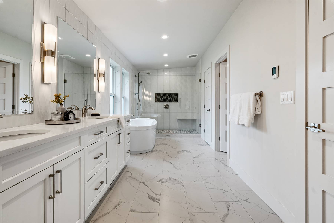
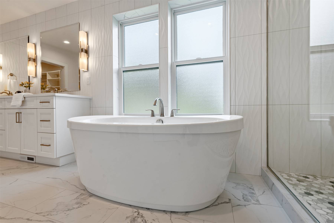
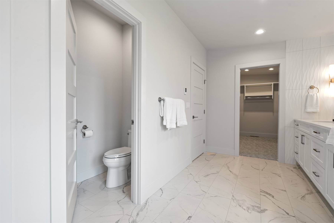
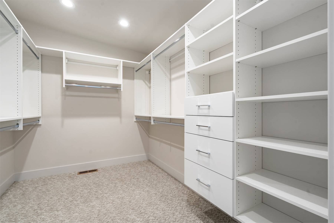
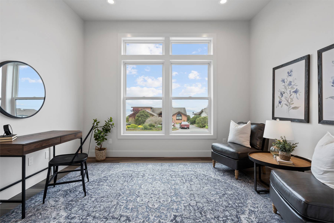
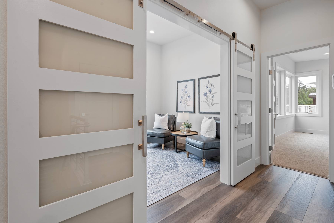
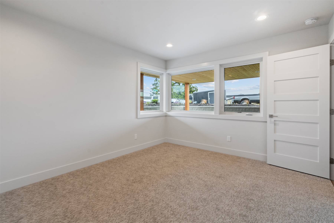
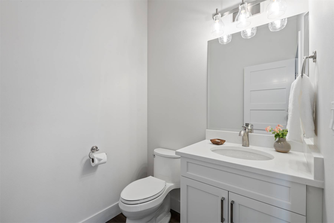
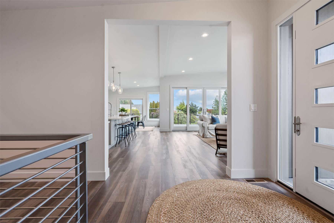
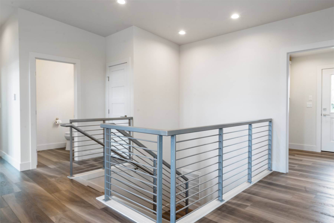
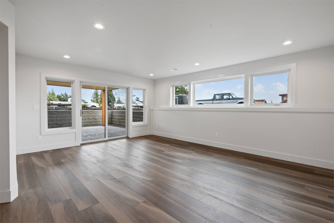
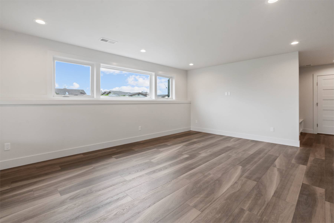
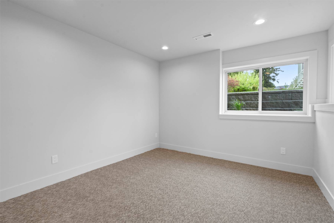
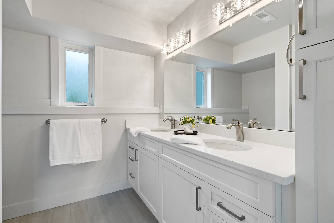
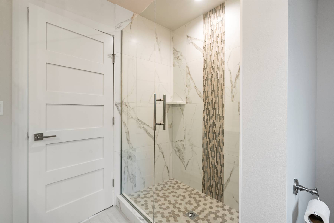
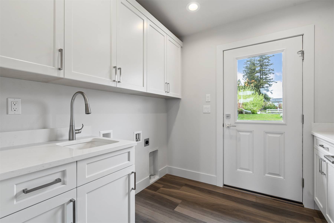
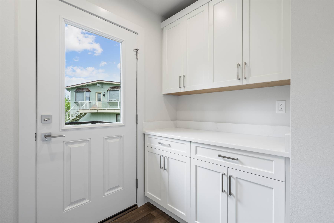
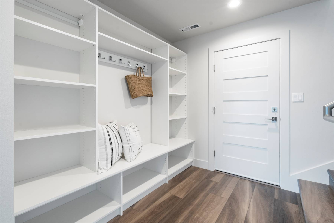
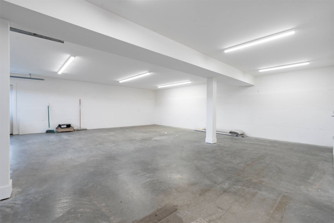
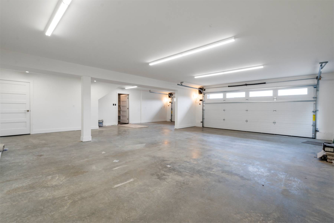
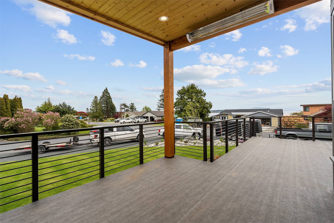
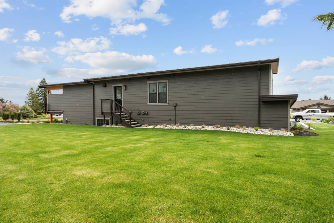
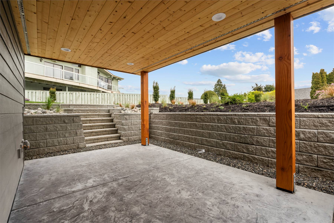
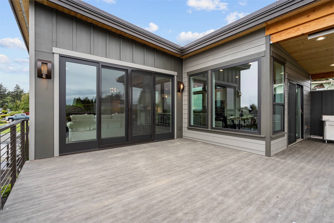
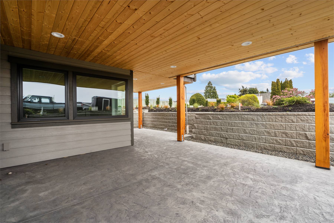
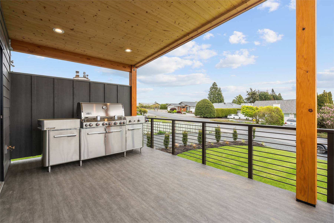
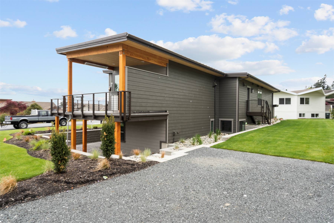
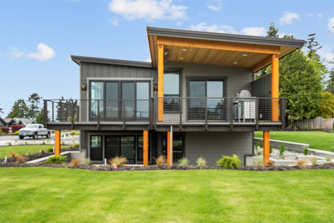
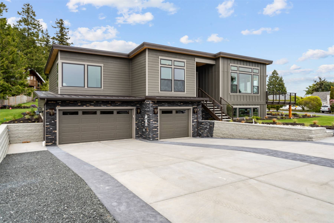
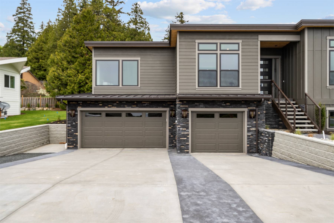
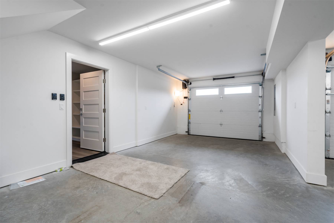
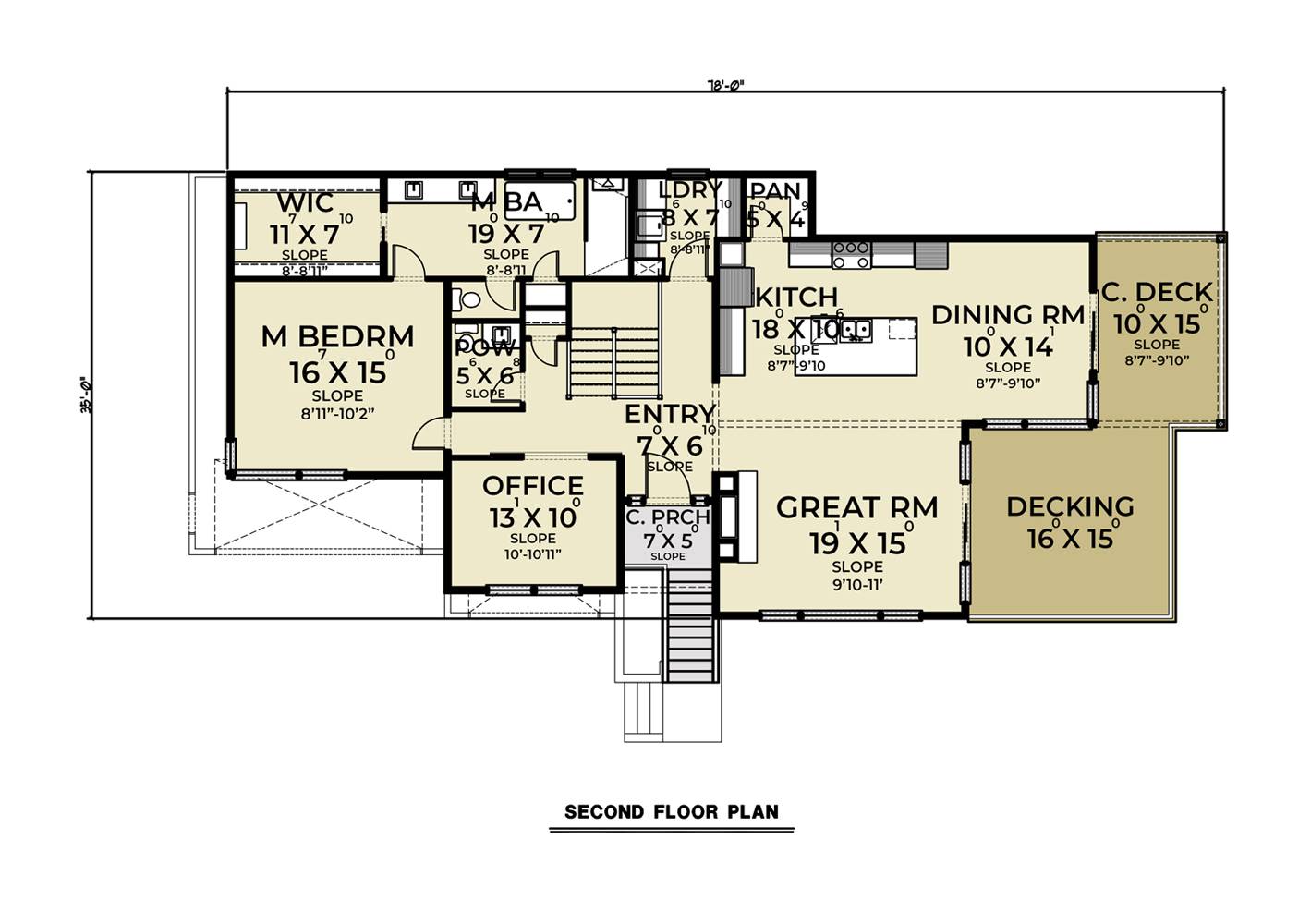
.jpg)
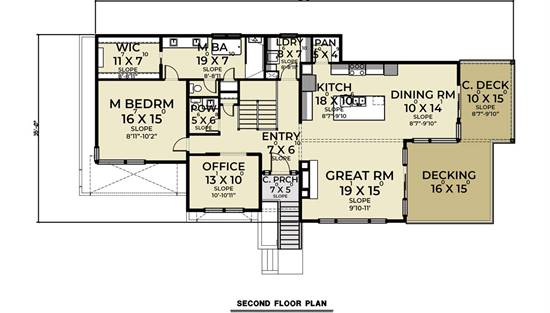
_m.jpg)





