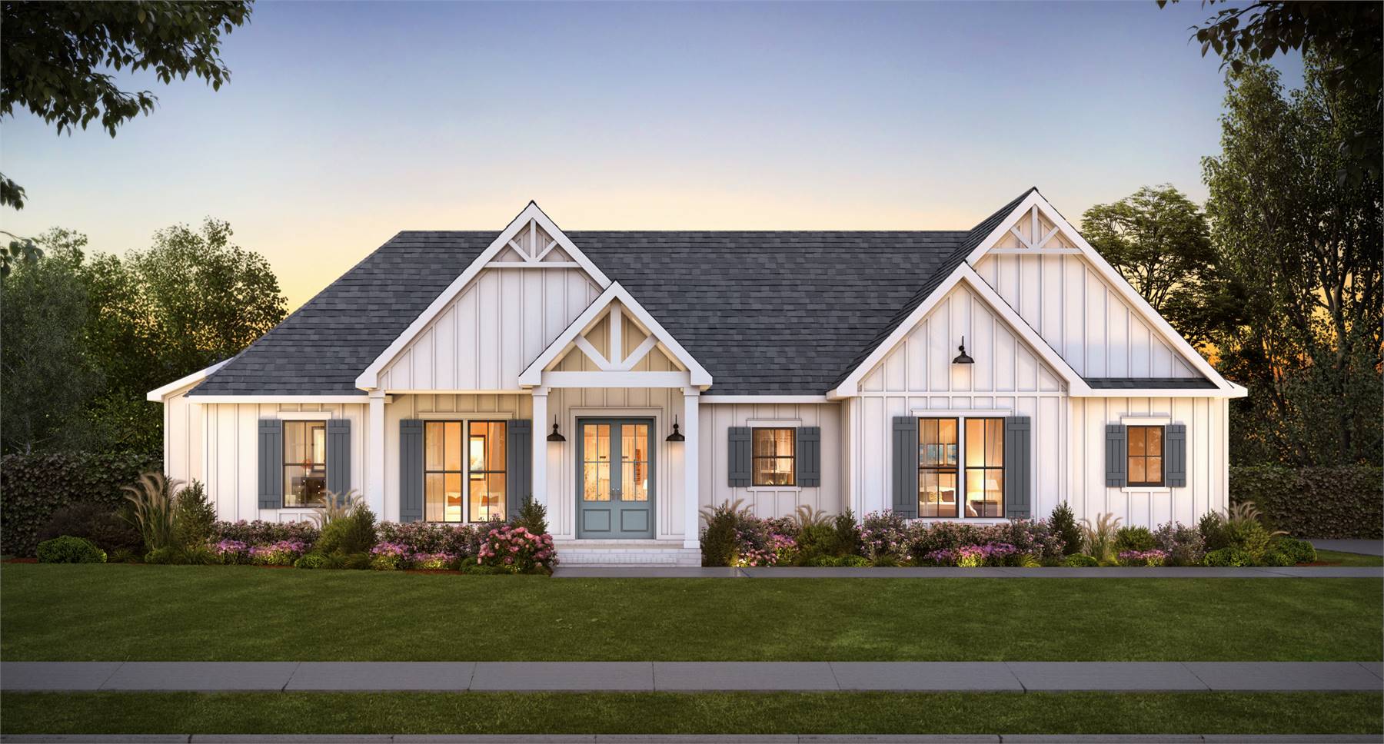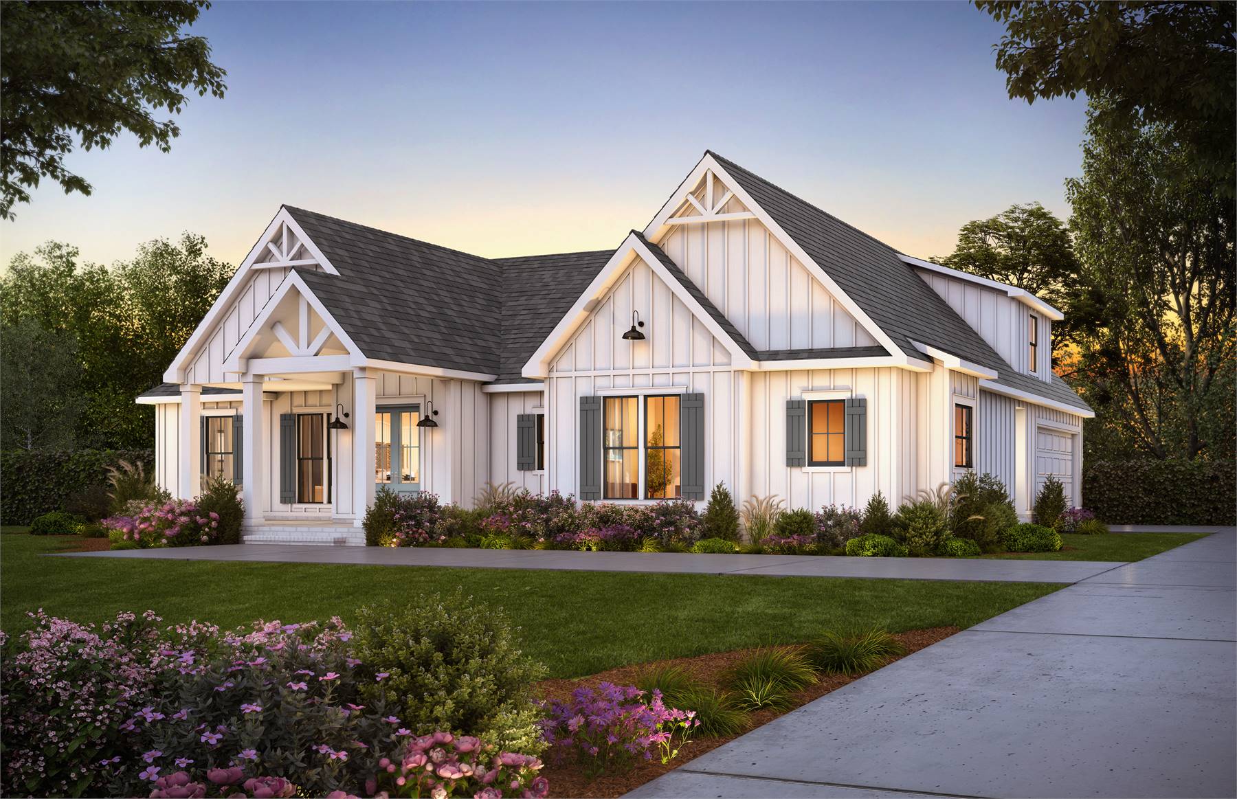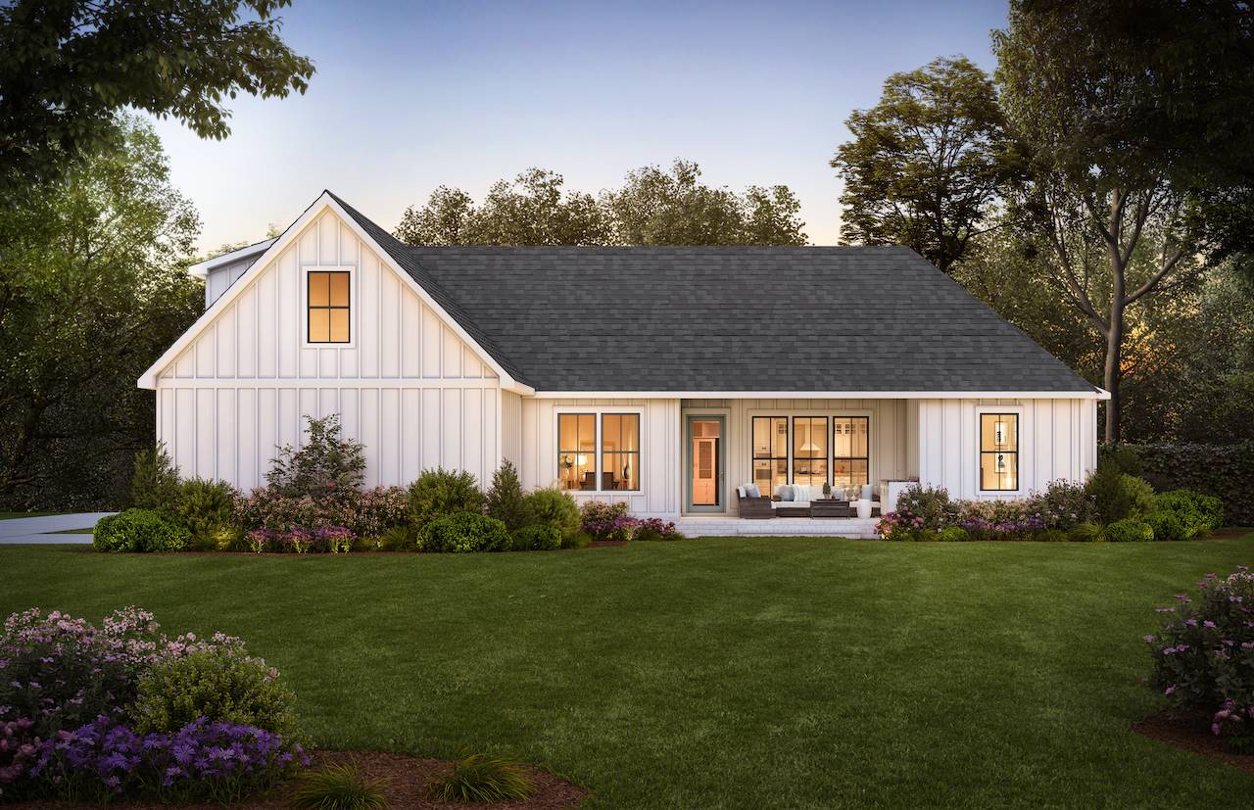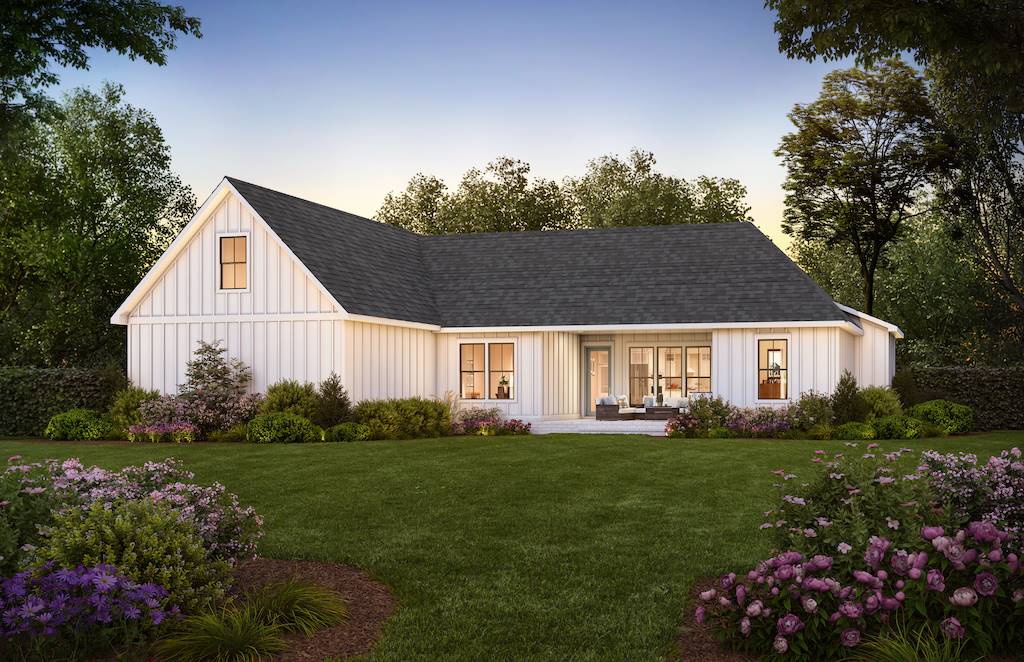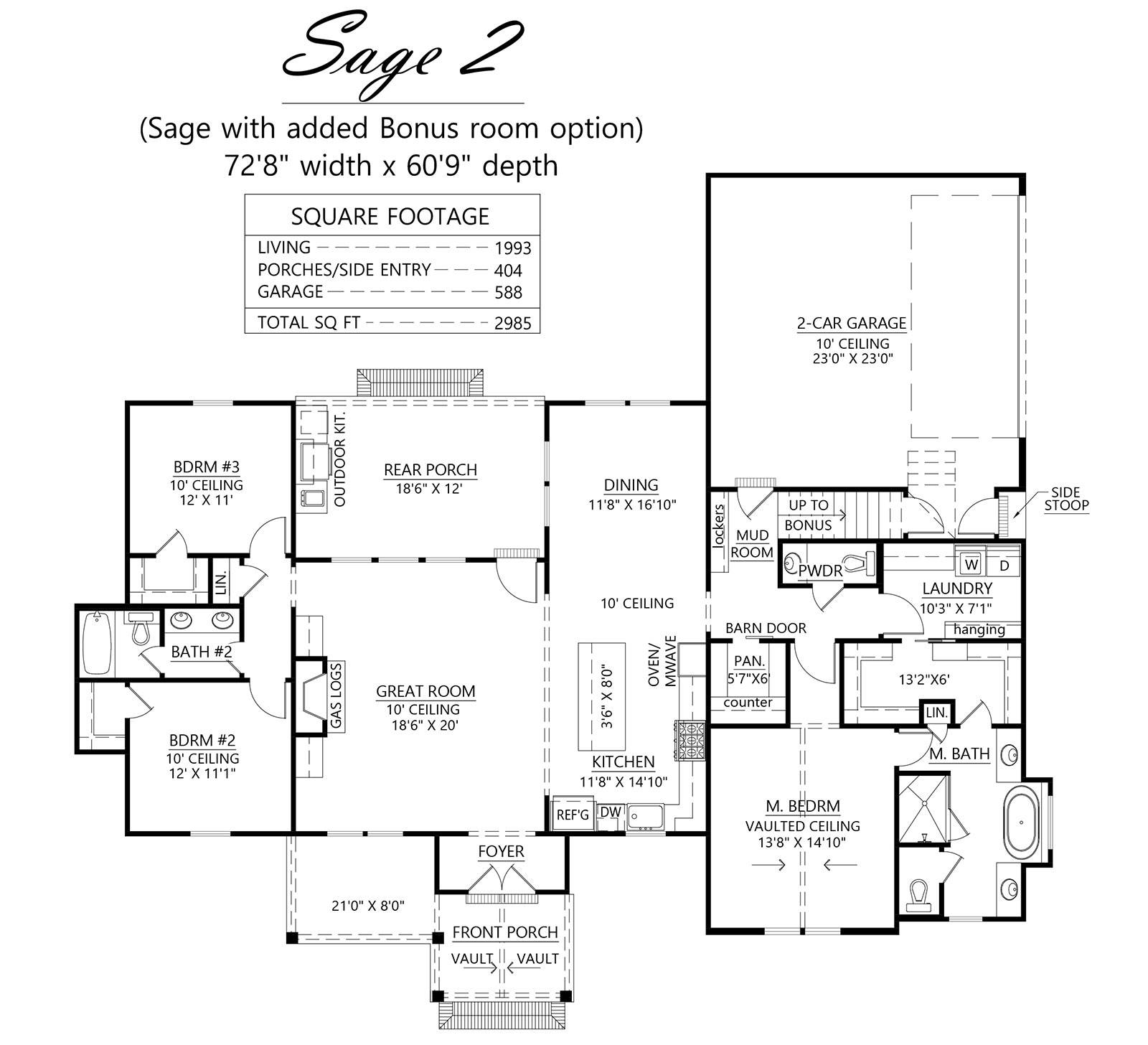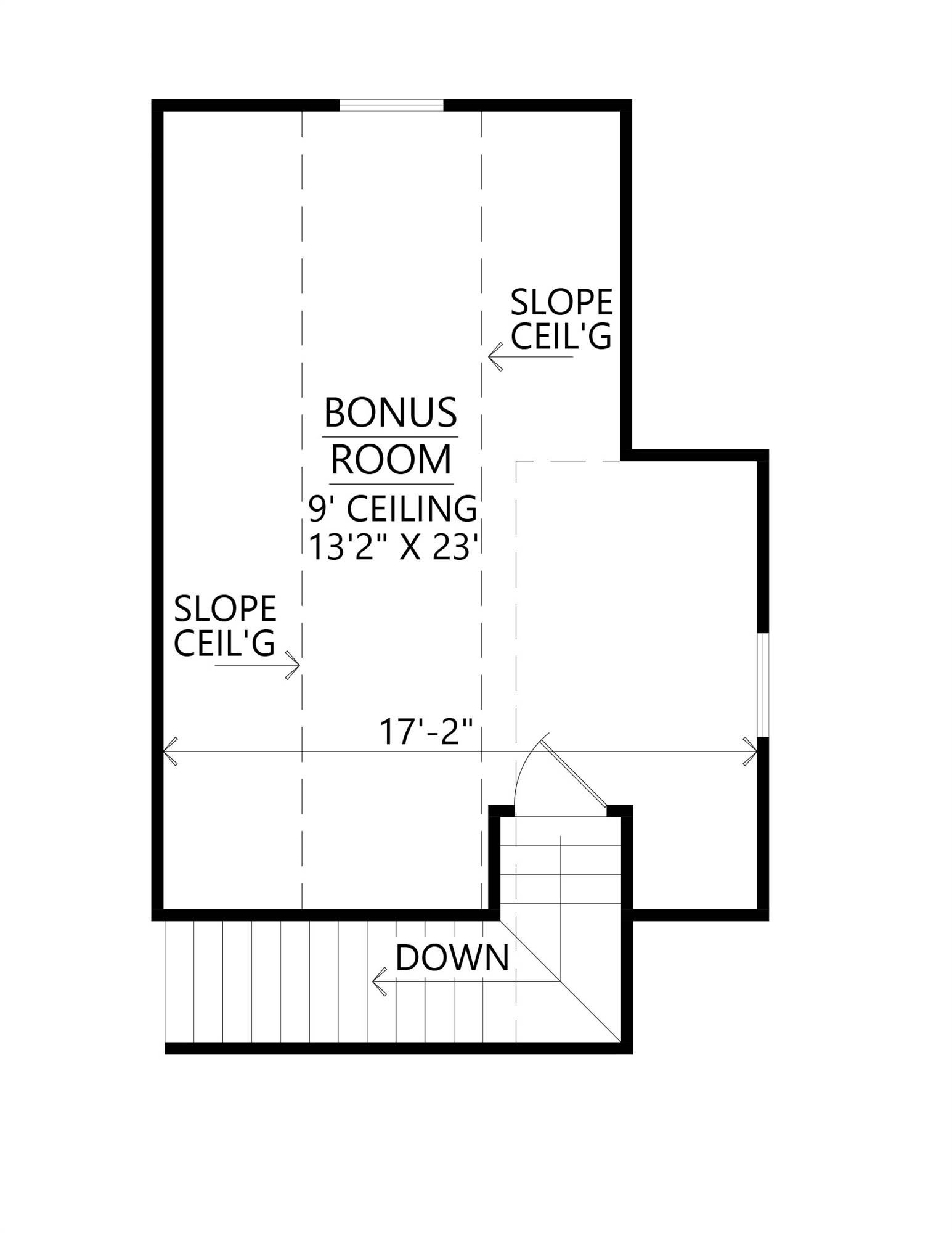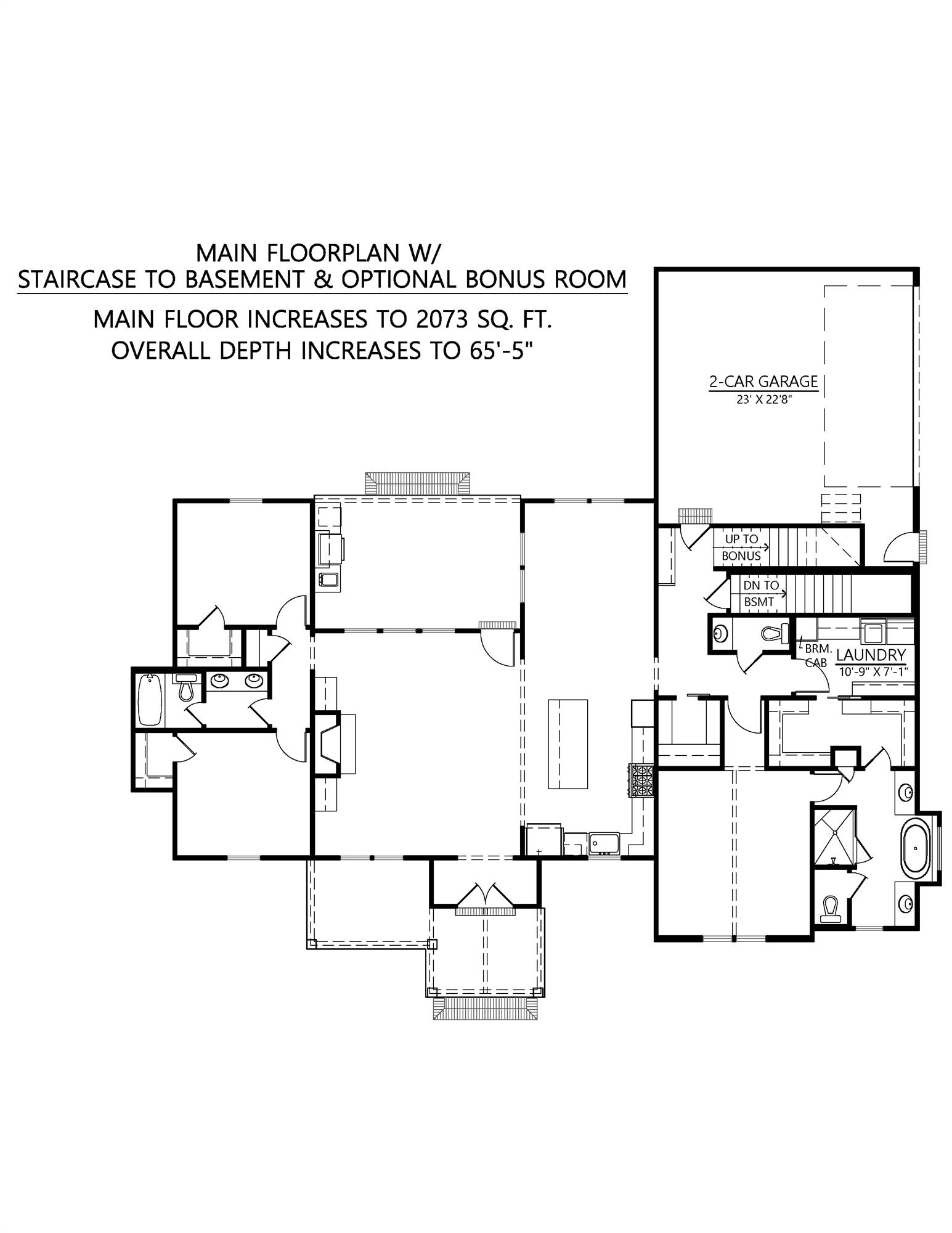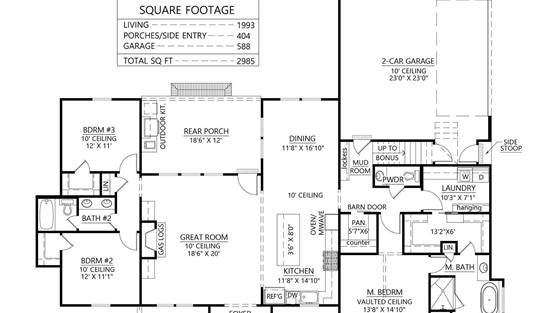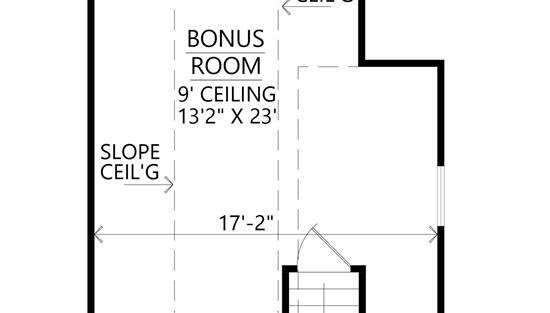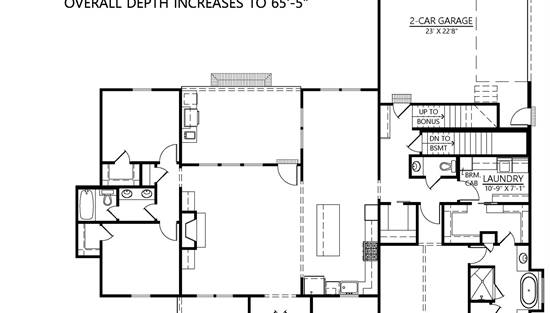- Plan Details
- |
- |
- Print Plan
- |
- Modify Plan
- |
- Reverse Plan
- |
- Cost-to-Build
- |
- View 3D
- |
- Advanced Search
About House Plan 4275:
House Plan 4275 makes a great choice for a family looking for a one-story country home! It offers 2,018 square feet with three bedrooms and two-and-a-half bathrooms in a split layout. When you enter, you'll find the open-concept living spaces in the middle, complete with a fireplace, island kitchen, and a dining area. On one side, two secondary bedrooms share a divided four-piece hall bath and each has its own walk-in closet. On the other, the master suite boasts a vaulted bedroom ceiling, a five-piece bath, and a walk-in closet that connects directly to the laundry room. The mudroom, powder room, and pantry are located nearby, offering convenience coming in from the garage. House Plan 4275 also features an outdoor kitchen on the back porch and a bonus over the two-car garage, so there's extra room to spread out, too!
Plan Details
Key Features
Attached
Bonus Room
Covered Front Porch
Covered Rear Porch
Dining Room
Double Vanity Sink
Fireplace
Foyer
Great Room
Kitchen Island
Laundry 1st Fl
L-Shaped
Primary Bdrm Main Floor
Mud Room
Open Floor Plan
Outdoor Kitchen
Rear-entry
Separate Tub and Shower
Side-entry
Split Bedrooms
Suited for view lot
Vaulted Ceilings
Vaulted Primary
Walk-in Closet
Walk-in Pantry
Build Beautiful With Our Trusted Brands
Our Guarantees
- Only the highest quality plans
- Int’l Residential Code Compliant
- Full structural details on all plans
- Best plan price guarantee
- Free modification Estimates
- Builder-ready construction drawings
- Expert advice from leading designers
- PDFs NOW!™ plans in minutes
- 100% satisfaction guarantee
- Free Home Building Organizer
