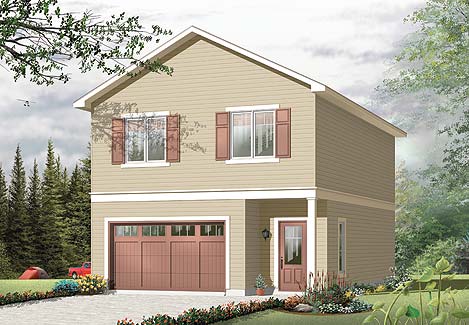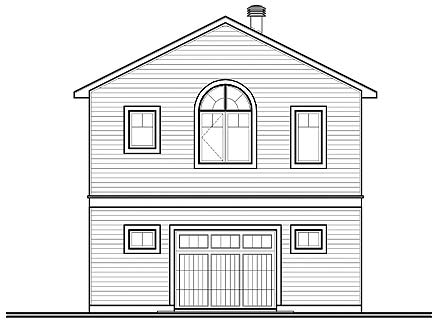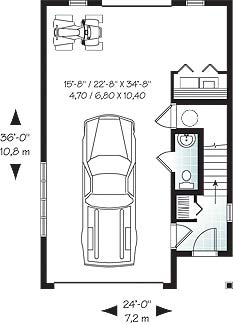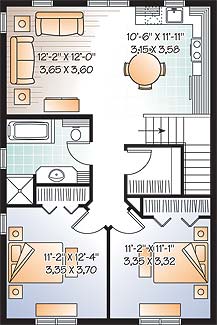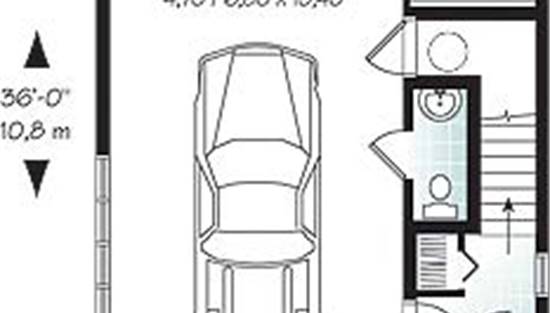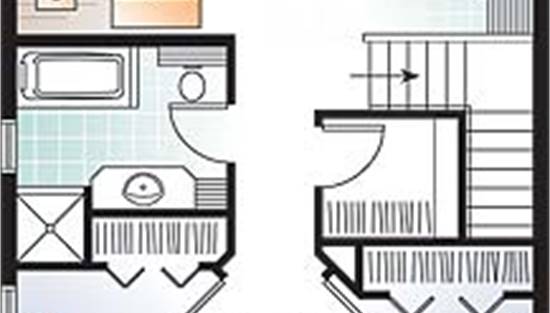- Plan Details
- |
- |
- Print Plan
- |
- Modify Plan
- |
- Reverse Plan
- |
- Cost-to-Build
- |
- View 3D
- |
- Advanced Search
About House Plan 4276:
This popular house plan is perfect as a cottage with room for toys, as an interim dwelling while the main house is being built, or as a guest suite or mortgage helper, this little dwelling unit packs a lot of features into a small footprint. The ground floor features a one-car garage with workshop, laundry and interior or exterior access to the staircase. At the top lies an open-concept living area with an eat-in kitchen and living room. Two bedrooms share a bathroom with bathtub and separate shower. In high-density areas, this is an excellent design, including all expected amenities and an attached garage.
Plan Details
Key Features
Covered Front Porch
Family Room
Laundry 1st Fl
Primary Bdrm Upstairs
Separate Tub and Shower
Slab
Storage Space
Vaulted Ceilings
Walk-in Closet
With Living Space
Build Beautiful With Our Trusted Brands
Our Guarantees
- Only the highest quality plans
- Int’l Residential Code Compliant
- Full structural details on all plans
- Best plan price guarantee
- Free modification Estimates
- Builder-ready construction drawings
- Expert advice from leading designers
- PDFs NOW!™ plans in minutes
- 100% satisfaction guarantee
- Free Home Building Organizer
(3).png)
(6).png)
