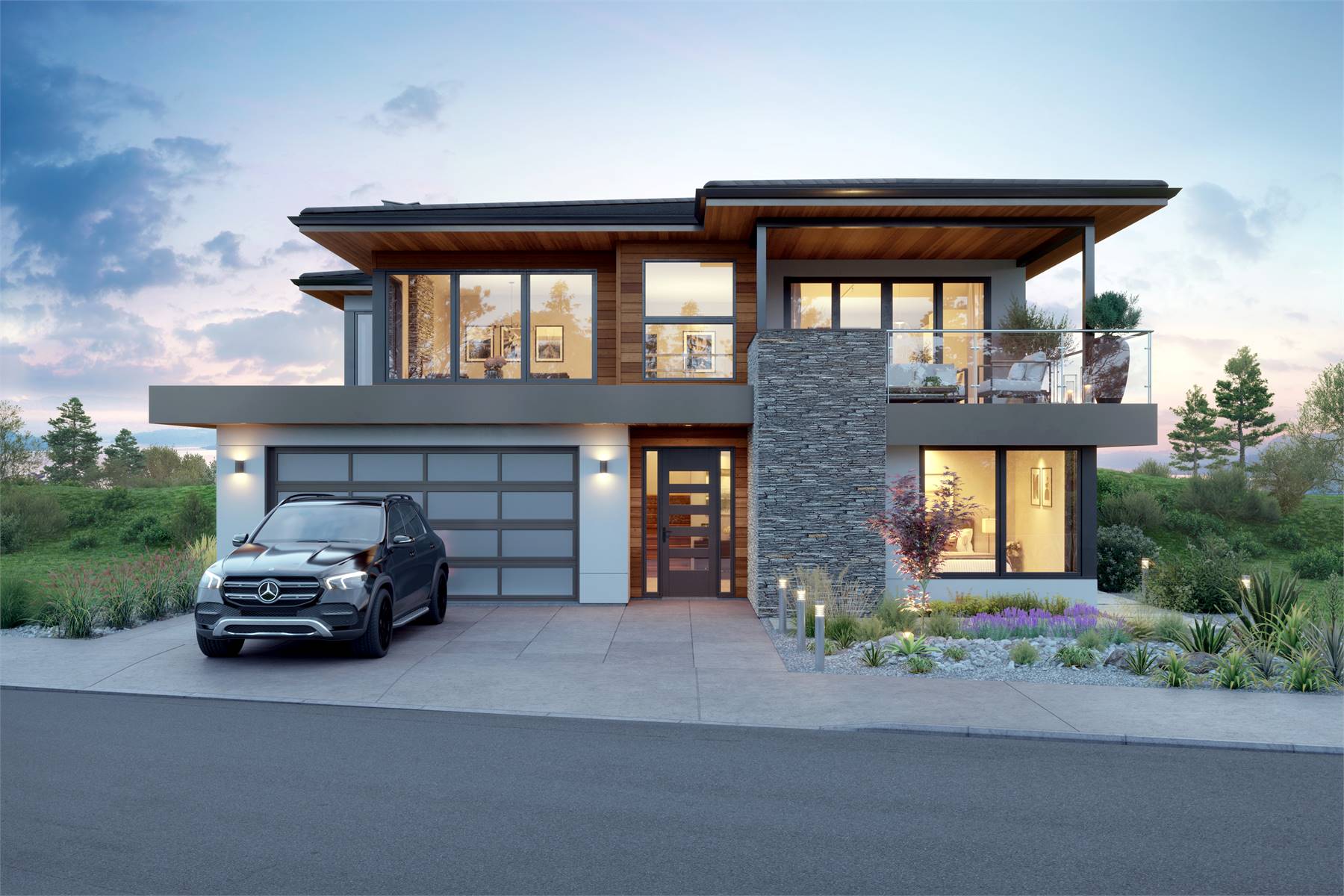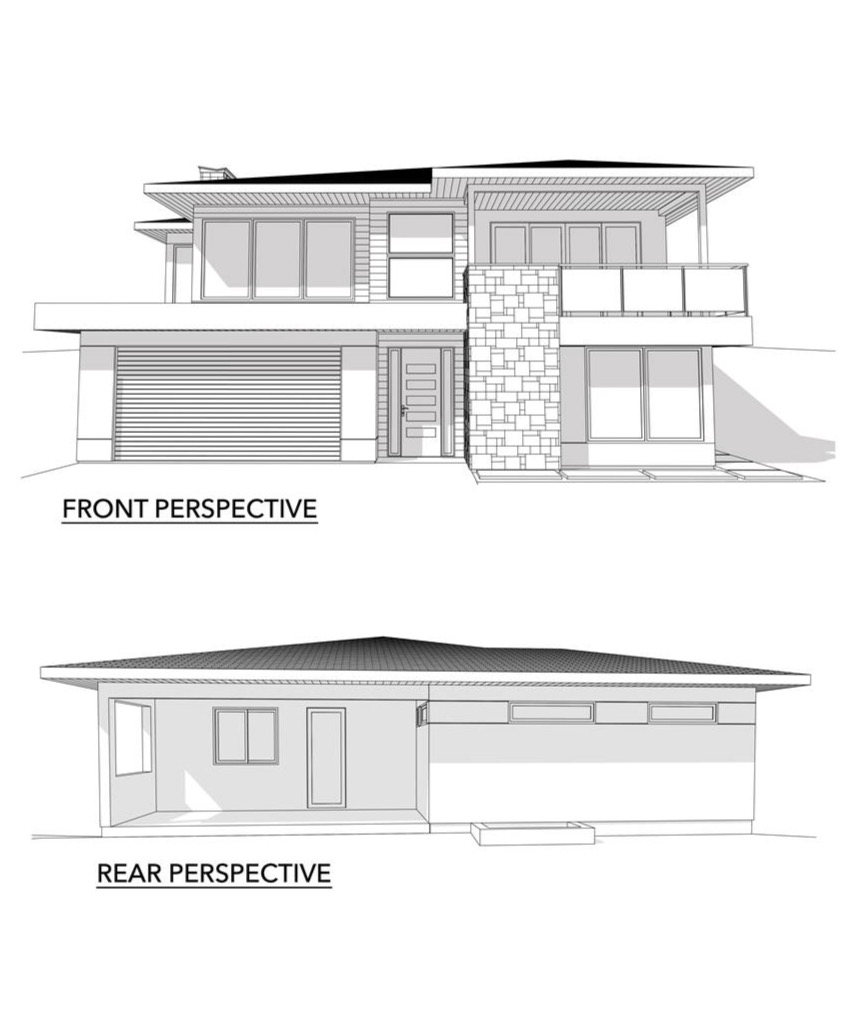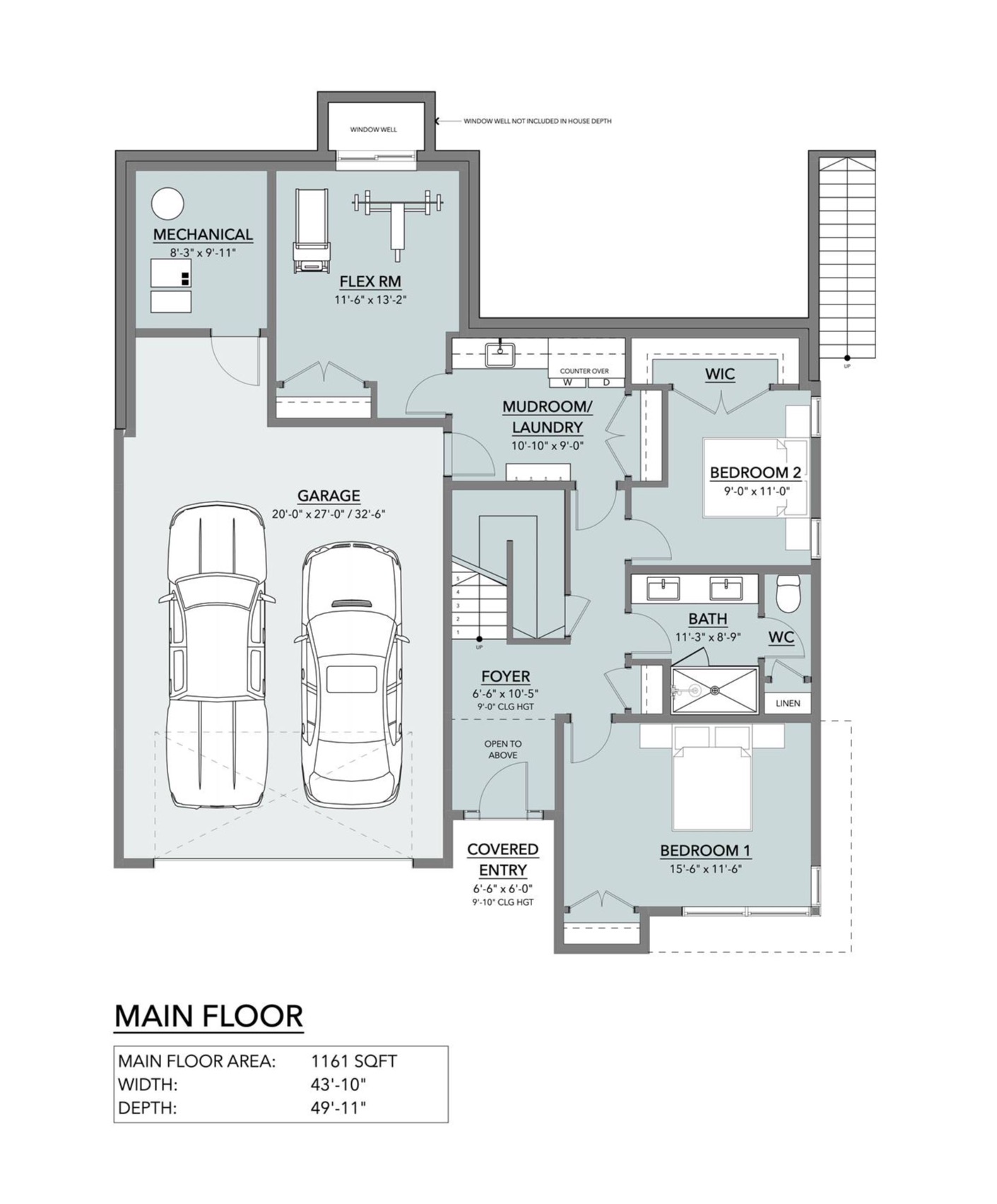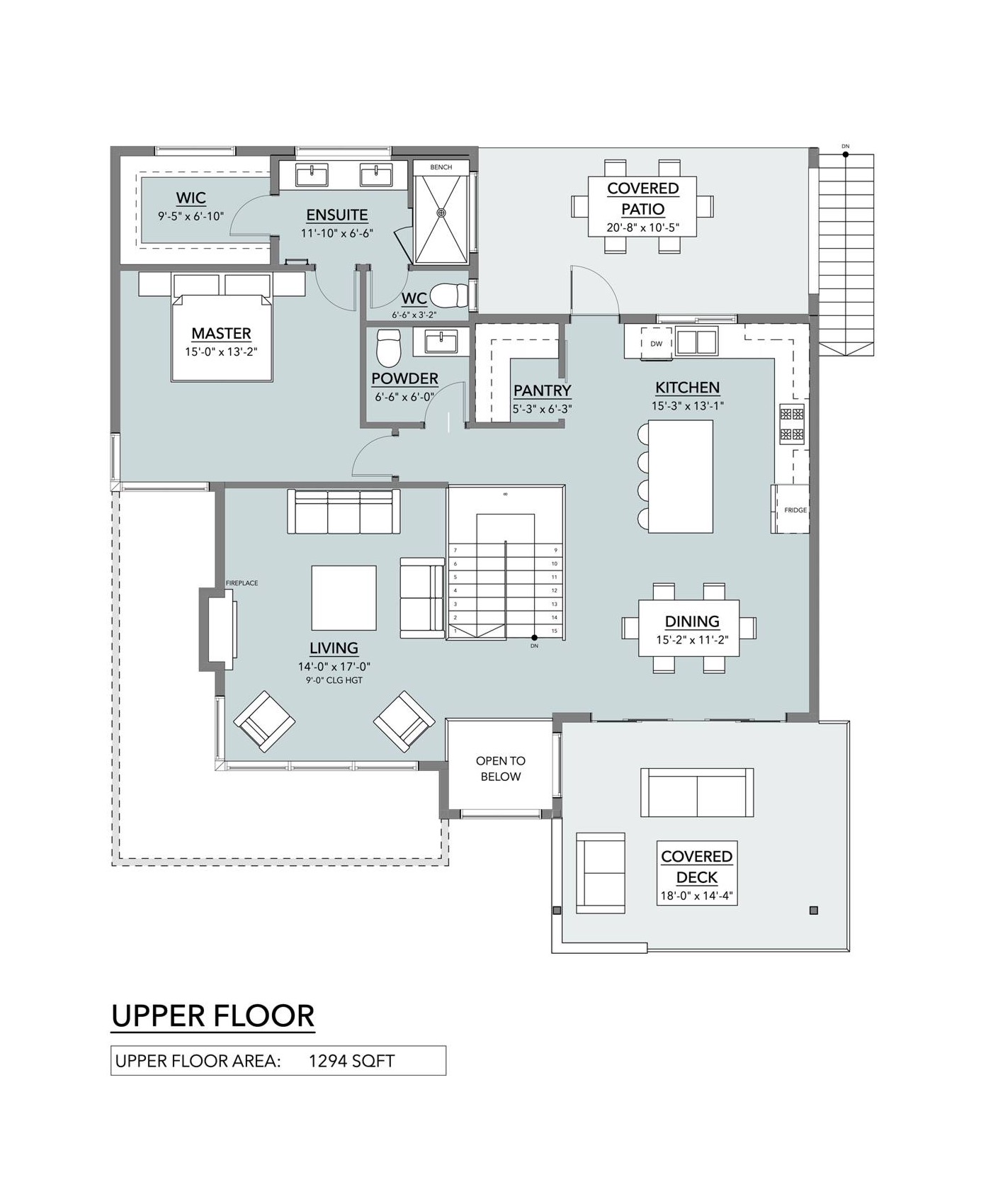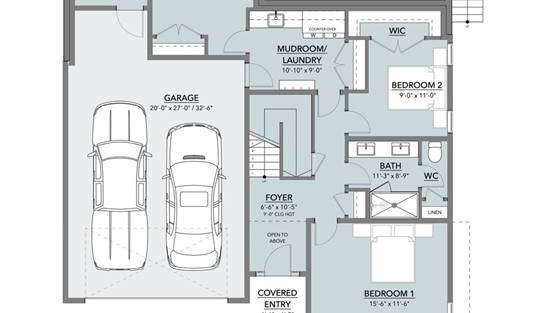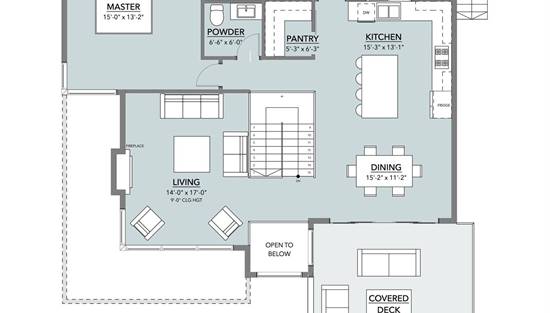- Plan Details
- |
- |
- Print Plan
- |
- Modify Plan
- |
- Reverse Plan
- |
- Cost-to-Build
- |
- View 3D
- |
- Advanced Search
About House Plan 4282:
House Plan 4282 is a beautiful contemporary home with an inverted layout to maximize views and a relatively compact shape to fit into neighborhoods with ease. It's also designed to make the most of a lot that slopes up from the street! You'll find the two-car garage and secondary spaces across the first floor, including the foyer, two bedrooms, a large four-piece hall bath with a toilet closet, the laundry/mudroom, and an isolated flex room you could turn into a gym, storage, office, or whatever else you need. Upstairs, the common spaces are placed to take in front views, with the living room on one side and the dining area on the other, with a covered deck adjacent. The island kitchen in back also connects to a covered patio. The master suite has a four-piece bath, a large walk-in closet, and a corner window for views as well. At 2,456 square feet with three bedrooms and two-and-a-half baths, House Plan 4282 is the perfect design for today's families looking for a unique home!
Plan Details
Key Features
2 Story Volume
Attached
Covered Front Porch
Covered Rear Porch
Deck
Dining Room
Double Vanity Sink
Exercise Room
Fireplace
Foyer
Front-entry
Great Room
Inverted Living
Kitchen Island
Laundry 1st Fl
L-Shaped
Primary Bdrm Upstairs
Mud Room
Open Floor Plan
Outdoor Living Space
Pantry
Peninsula / Eating Bar
Rec Room
Suited for narrow lot
Suited for view lot
Walk-in Closet
Walk-in Pantry
Build Beautiful With Our Trusted Brands
Our Guarantees
- Only the highest quality plans
- Int’l Residential Code Compliant
- Full structural details on all plans
- Best plan price guarantee
- Free modification Estimates
- Builder-ready construction drawings
- Expert advice from leading designers
- PDFs NOW!™ plans in minutes
- 100% satisfaction guarantee
- Free Home Building Organizer
.png)
.png)
