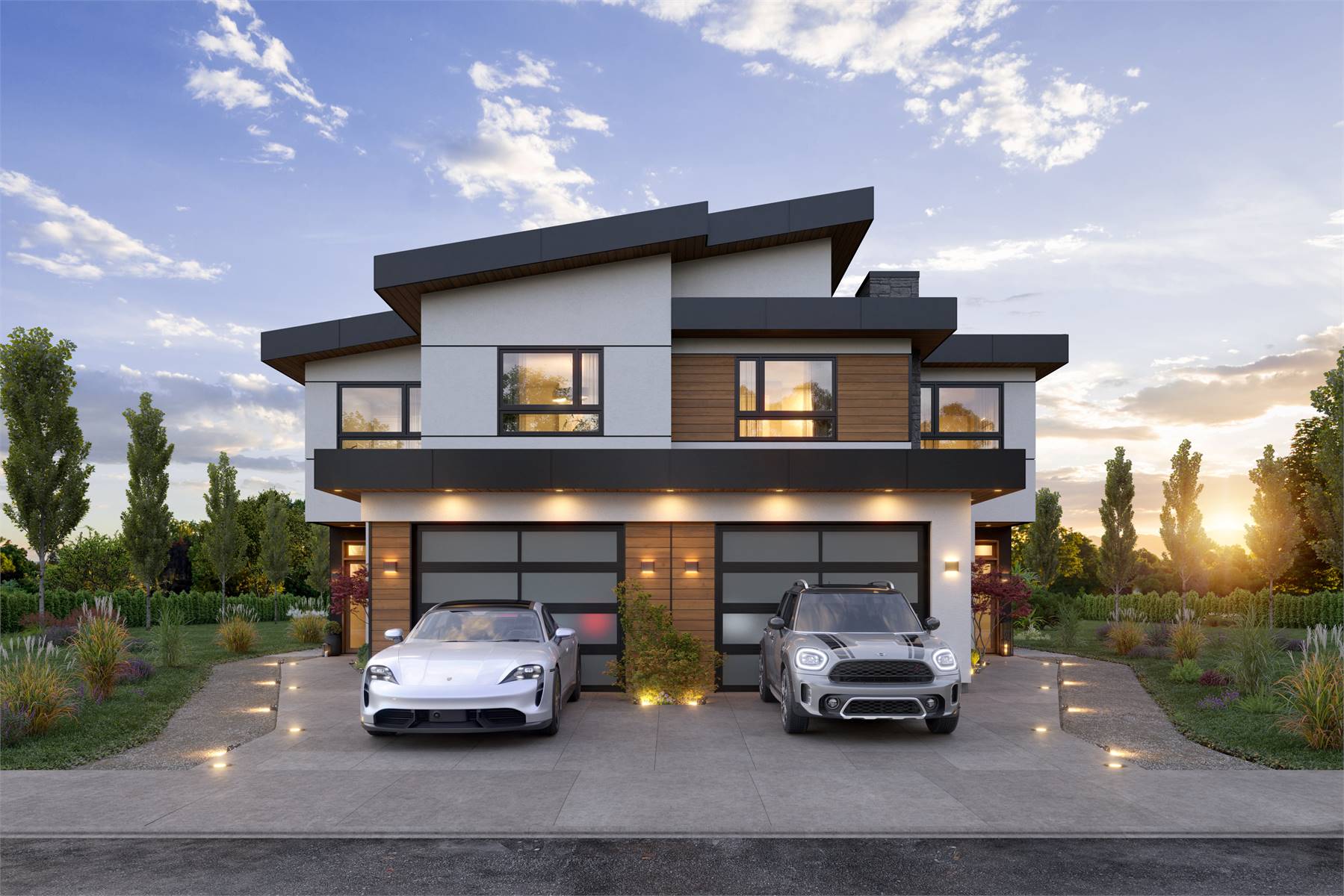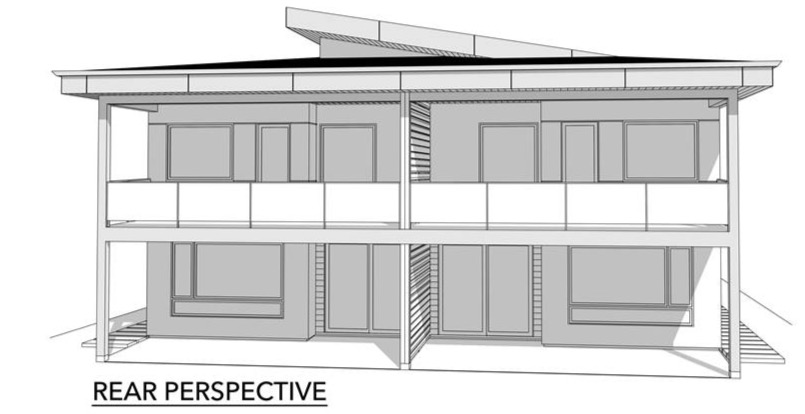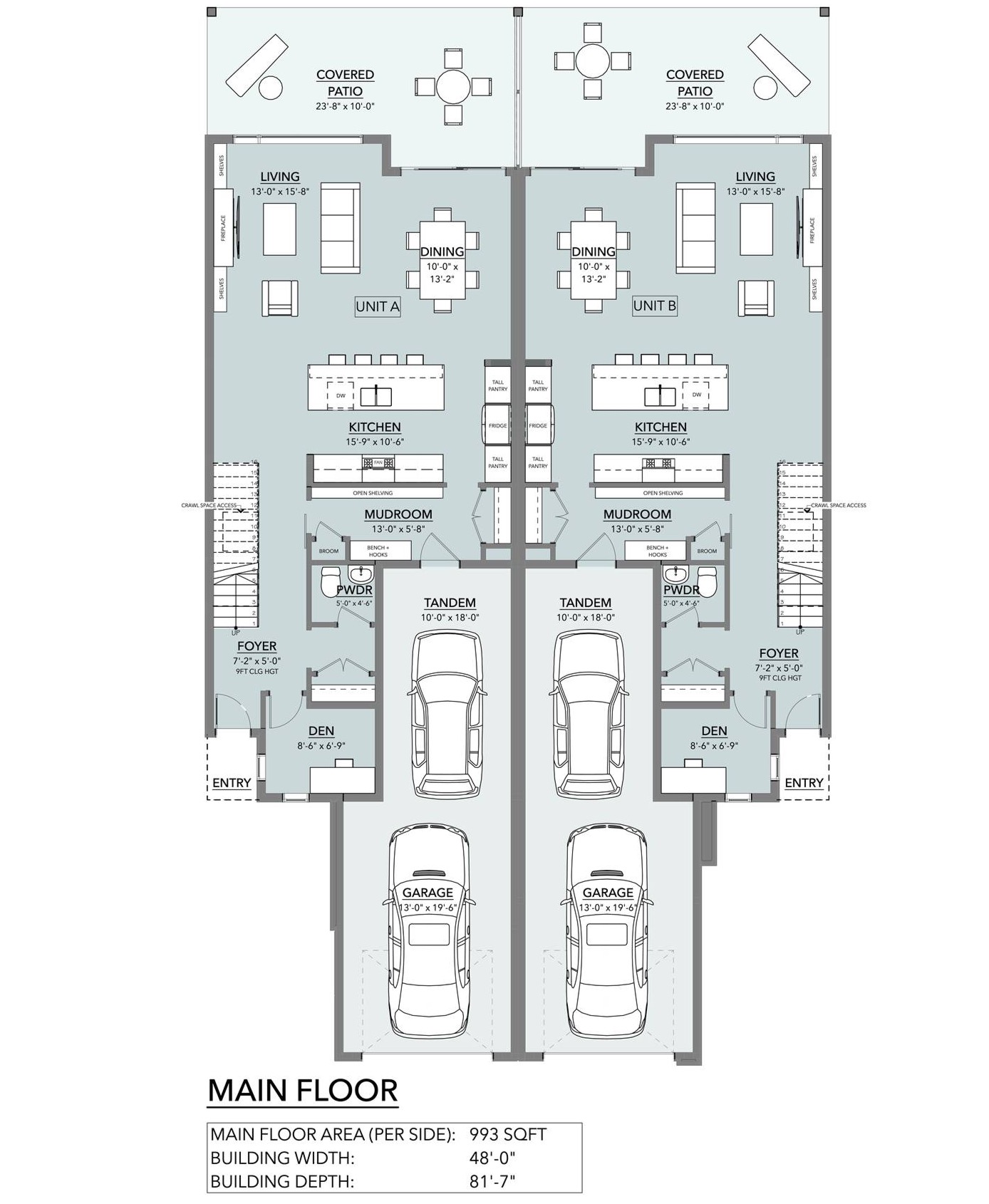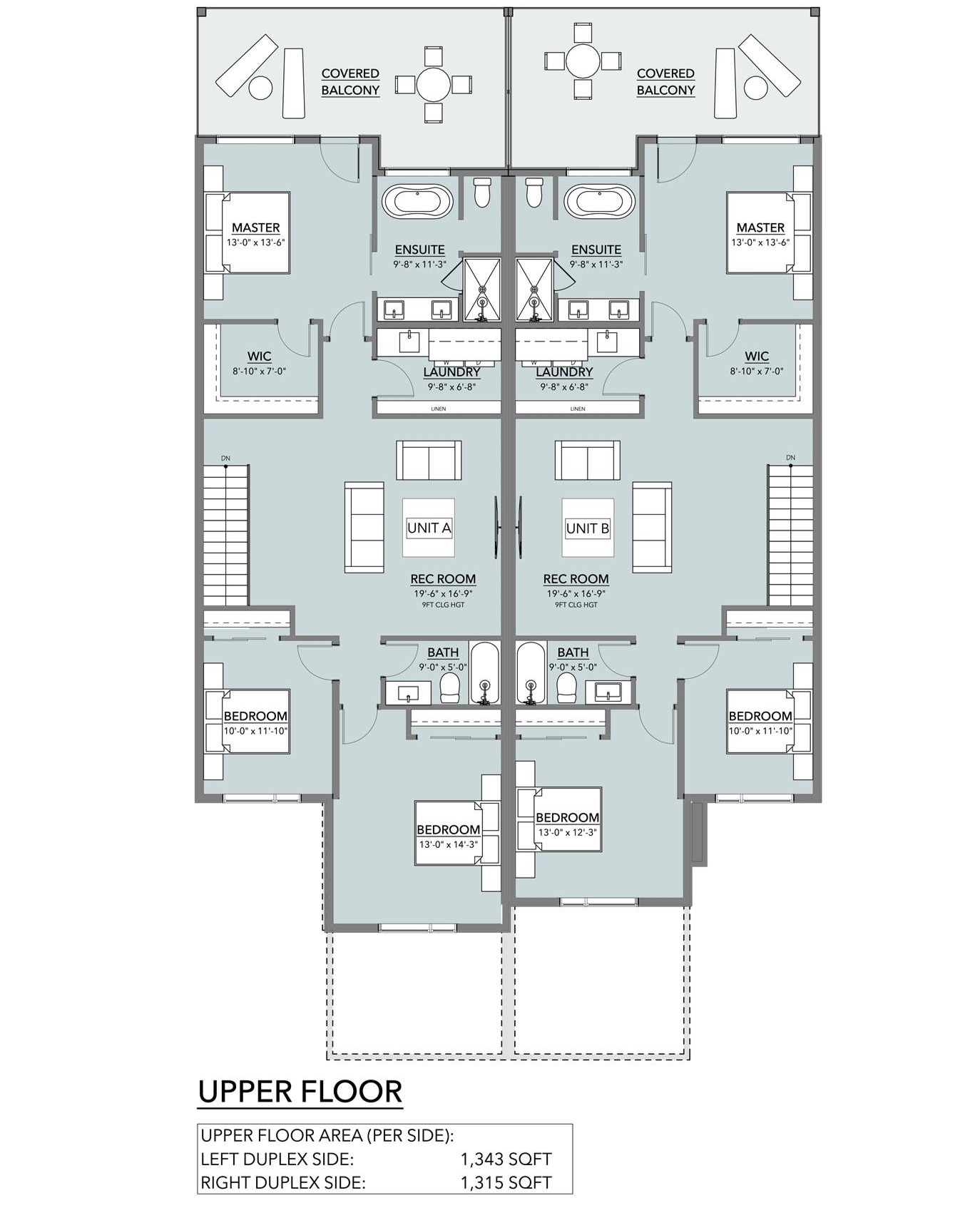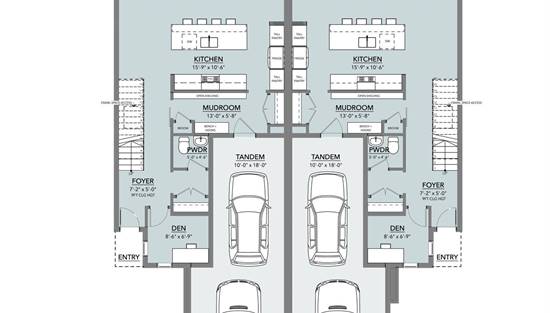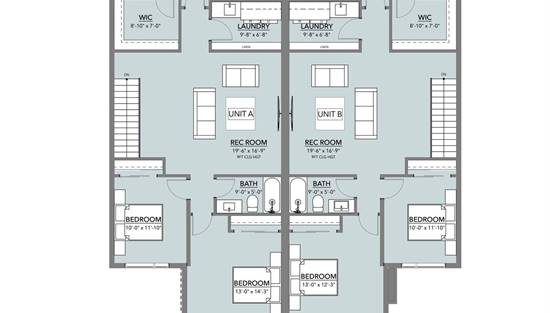- Plan Details
- |
- |
- Print Plan
- |
- Modify Plan
- |
- Reverse Plan
- |
- Cost-to-Build
- |
- View 3D
- |
- Advanced Search
About House Plan 4283:
Despite being a side-by-side duplex, House Plan 4283 has a unique and beautiful facade thanks to its diverse rooflines and asymmetrical siding. That, coupled with its narrow layout, means it'll fit into more neighborhoods with ease! Each unit offers 2,336 square feet and a two-car tandem garage, so don't think you need to skimp on living or parking space. On the first level, you'll find a den, wide-open great room, mudroom, powder room, and a convenient coat closet by the foyer. Upstairs, three bedrooms, a rec room, and the laundry provide plenty more for a family to enjoy. The master suite boasts a five-piece bath and its own private covered balcony overlooking the back. The other two bedrooms share a hall bath and face the front, while the rec room sits in-between to split the bedrooms. This gives you privacy while conveniently grouping the bedrooms on the same story. House Plan 4283 has so much to offer today's families!
Plan Details
Key Features
Attached
Covered Rear Porch
Deck
Dining Room
Double Vanity Sink
Family Room
Family Style
Fireplace
Foyer
Front-entry
Home Office
Kitchen Island
Laundry 2nd Fl
Loft / Balcony
Primary Bdrm Upstairs
Mud Room
Open Floor Plan
Outdoor Living Space
Pantry
Peninsula / Eating Bar
Rec Room
Separate Tub and Shower
Suited for view lot
Tandem
Walk-in Closet
Build Beautiful With Our Trusted Brands
Our Guarantees
- Only the highest quality plans
- Int’l Residential Code Compliant
- Full structural details on all plans
- Best plan price guarantee
- Free modification Estimates
- Builder-ready construction drawings
- Expert advice from leading designers
- PDFs NOW!™ plans in minutes
- 100% satisfaction guarantee
- Free Home Building Organizer
.png)
.png)
