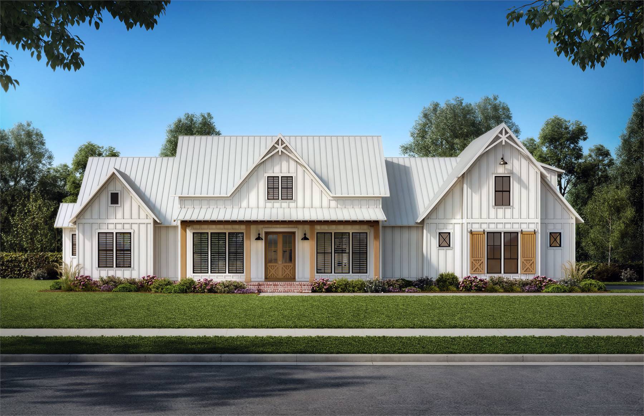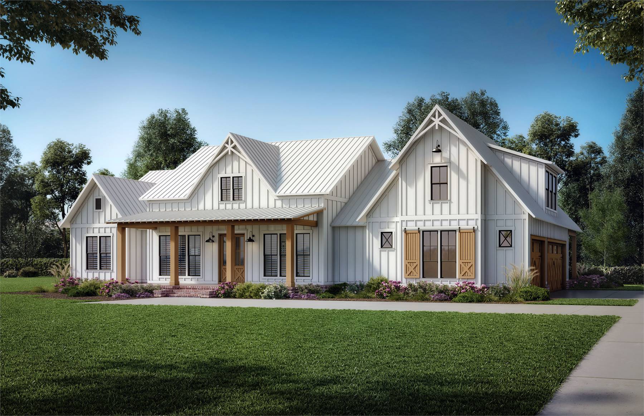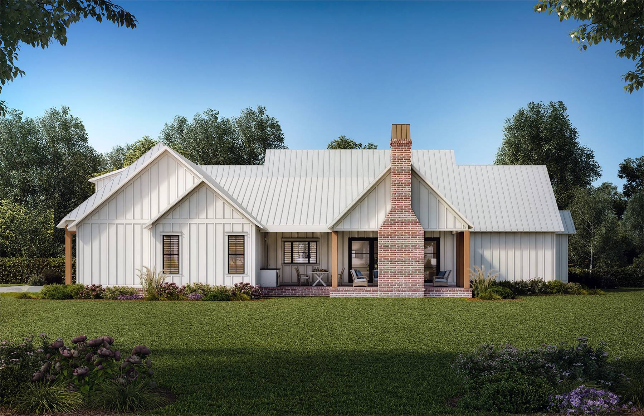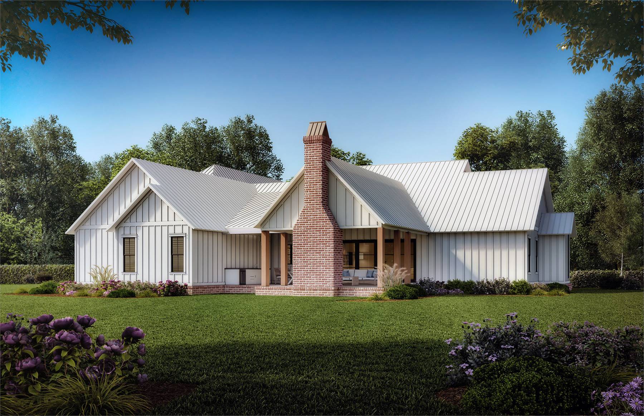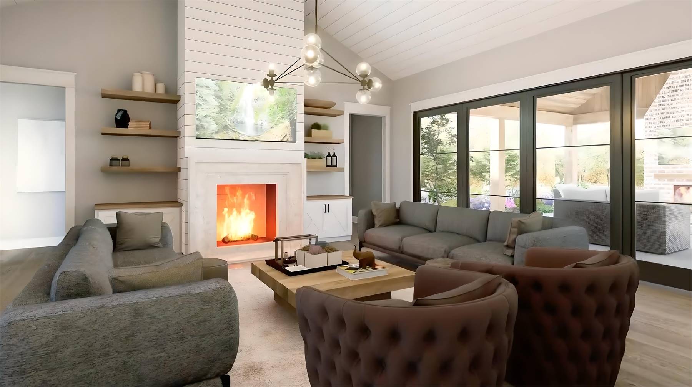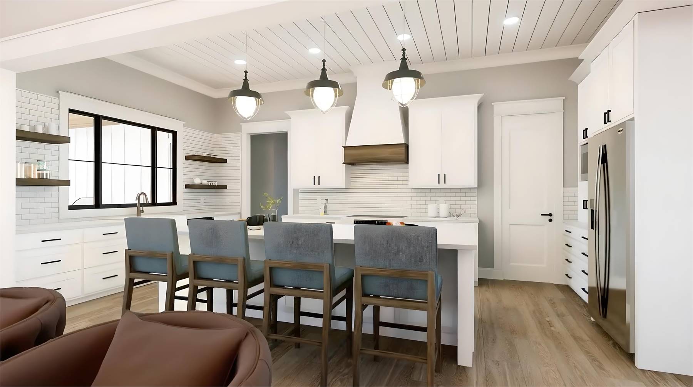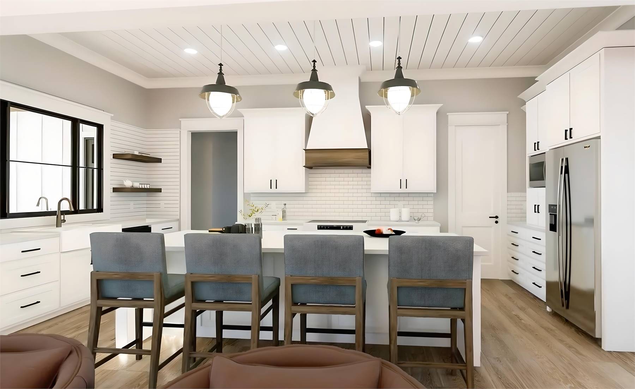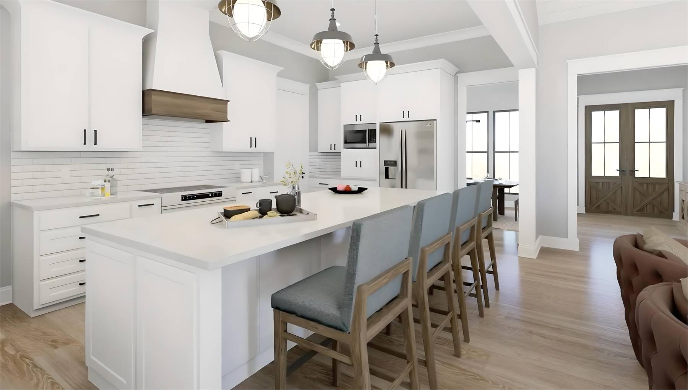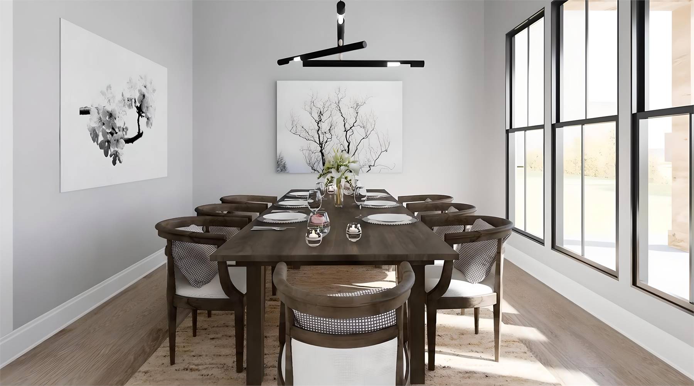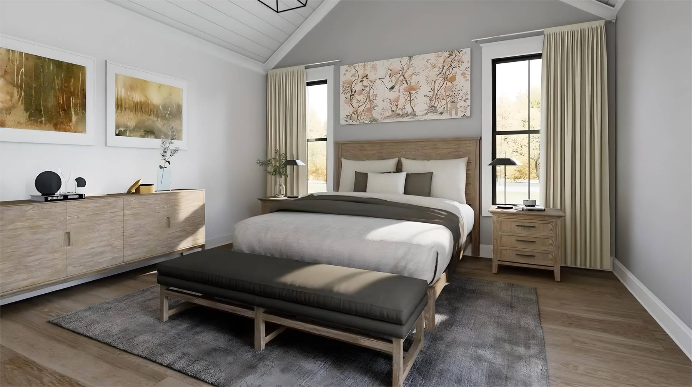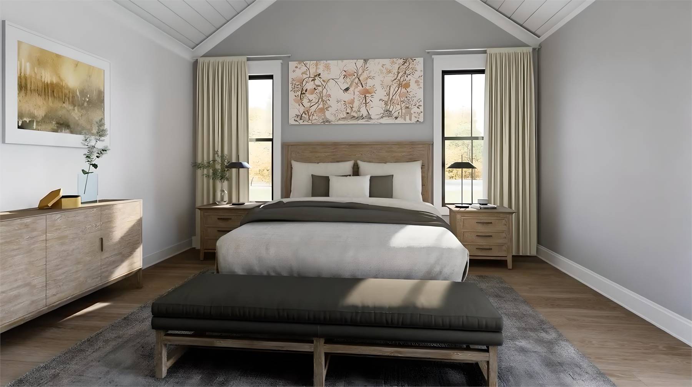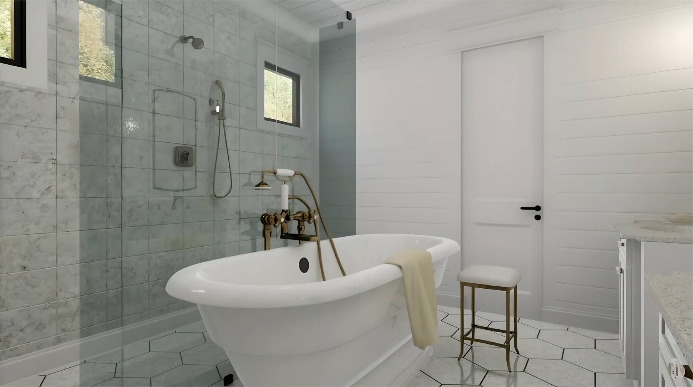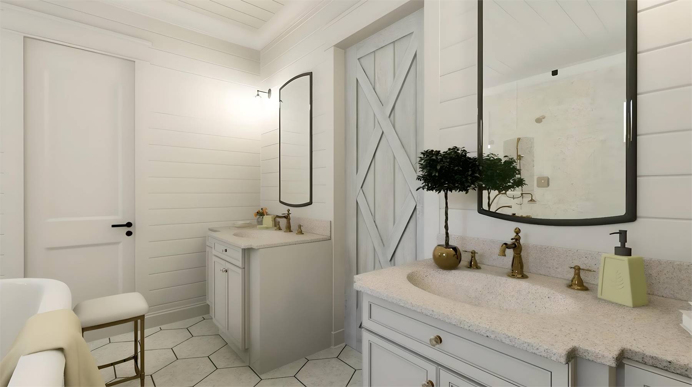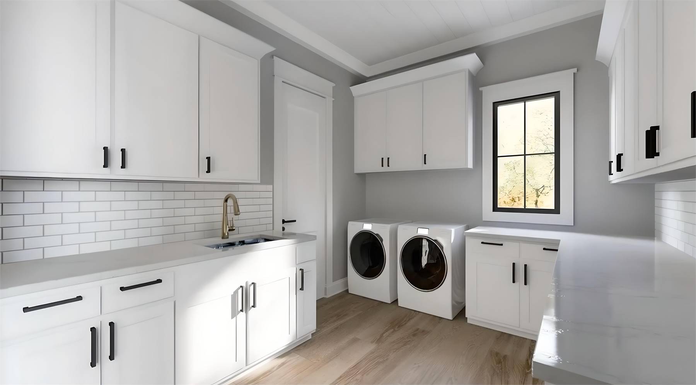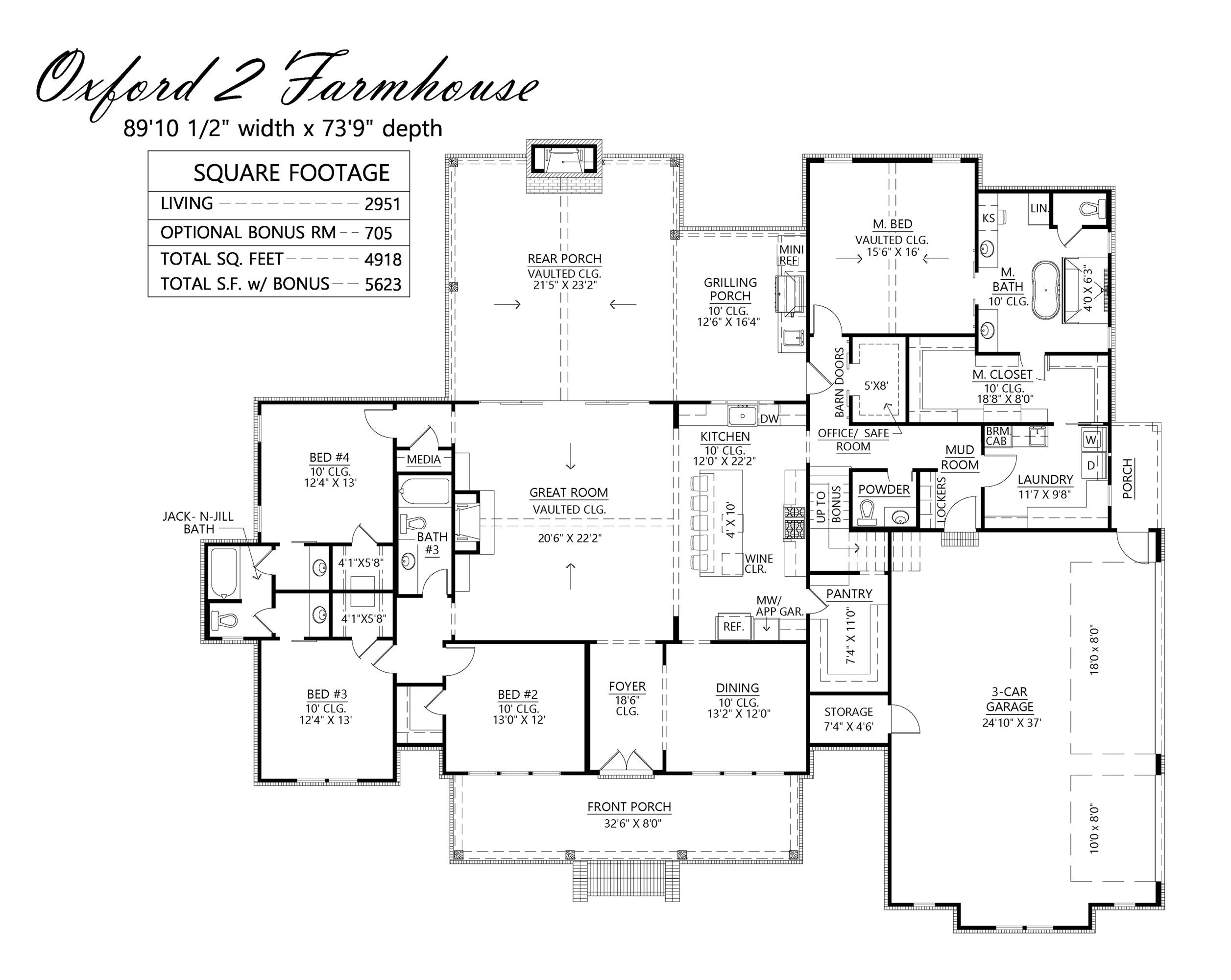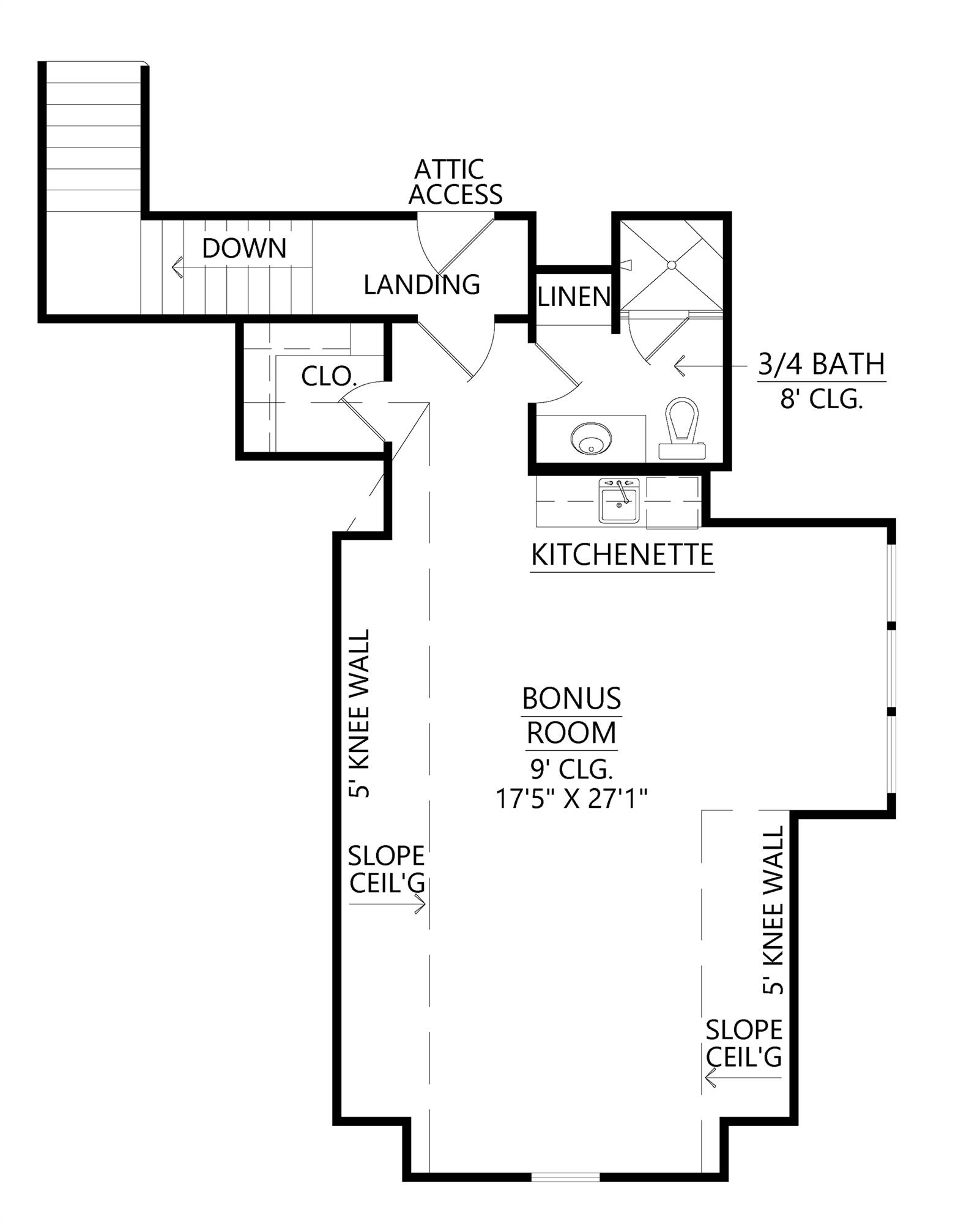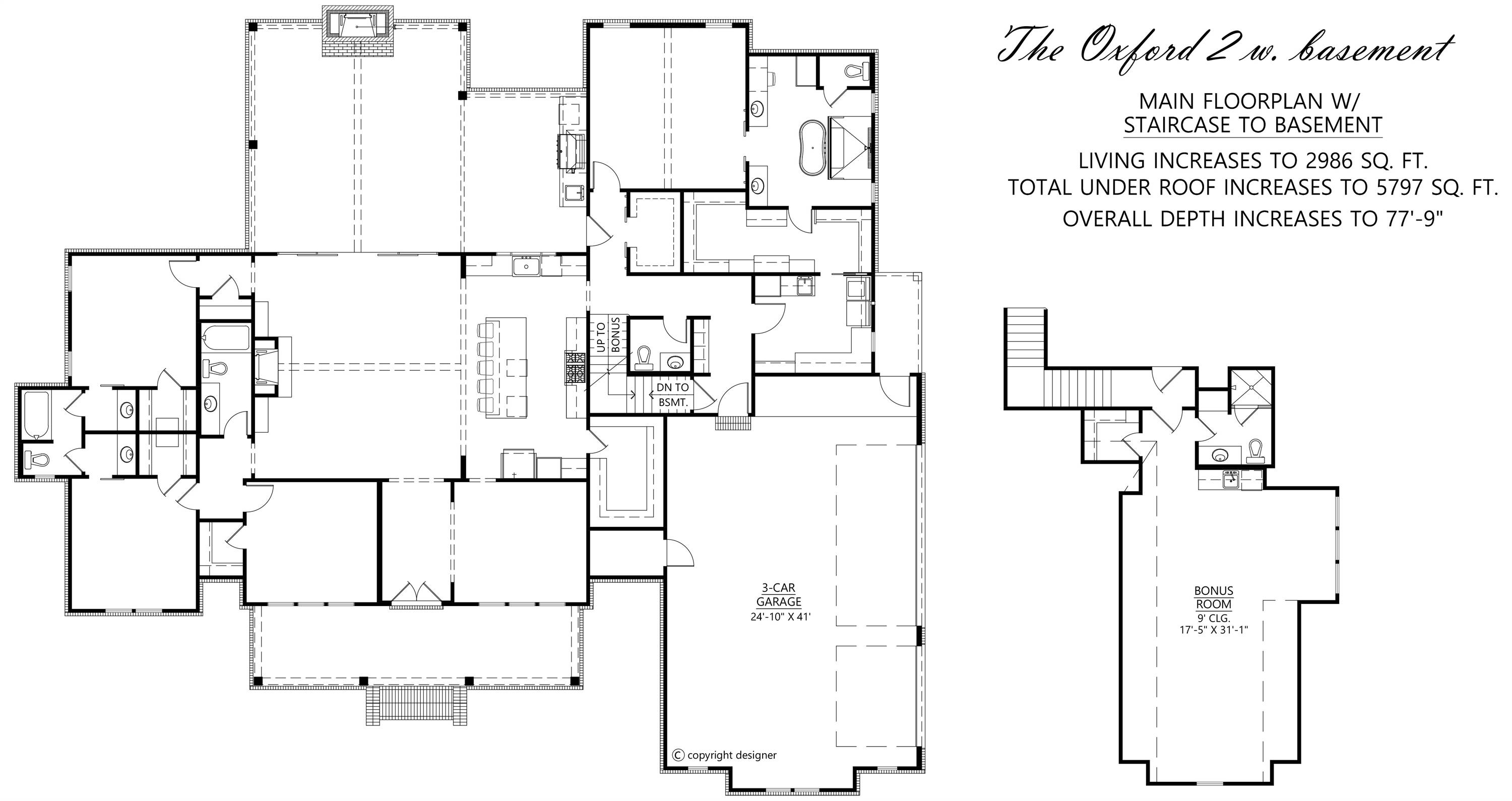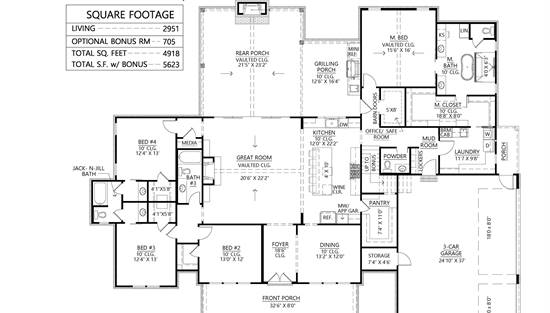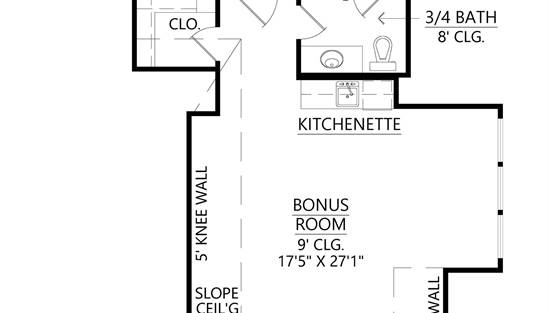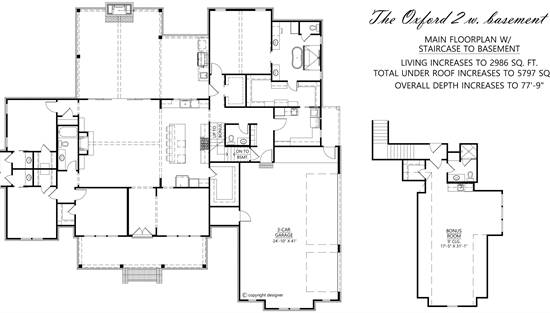- Plan Details
- |
- |
- Print Plan
- |
- Modify Plan
- |
- Reverse Plan
- |
- Cost-to-Build
- |
- View 3D
- |
- Advanced Search
About House Plan 4284:
House Plan 4284 makes a great choice for a family with 2,951 square feet and four split bedrooms on one story. The dining room is placed in front, by the foyer, while the great room with vaulted living and an island kitchen spreads out in back. Coupled with the outdoor living with another vaulted ceiling and a kitchen on the grill porch, this design is made for hosts! The master suite is privately located in the hallway behind the three-car garage. It has--you guessed it--a vaulted ceiling in the bedroom, a luxurious five-piece bath, and a walk-in closet that connects to the laundry room for convenience. The other three bedrooms are on the other side of the house, two with a Jack-and-Jill bath and the third with a nearby hall bath. House Plan 4284 also includes a bonus over the garage and a dedicated safe room!
Plan Details
Key Features
Attached
Bonus Room
Covered Front Porch
Covered Rear Porch
Dining Room
Double Vanity Sink
Fireplace
Foyer
Front-entry
Great Room
Kitchen Island
Laundry 1st Fl
Primary Bdrm Main Floor
Mud Room
Open Floor Plan
Outdoor Kitchen
Outdoor Living Space
Separate Tub and Shower
Side-entry
Split Bedrooms
Storage Space
Suited for view lot
Vaulted Ceilings
Vaulted Great Room/Living
Vaulted Primary
Walk-in Closet
Walk-in Pantry
Build Beautiful With Our Trusted Brands
Our Guarantees
- Only the highest quality plans
- Int’l Residential Code Compliant
- Full structural details on all plans
- Best plan price guarantee
- Free modification Estimates
- Builder-ready construction drawings
- Expert advice from leading designers
- PDFs NOW!™ plans in minutes
- 100% satisfaction guarantee
- Free Home Building Organizer
.png)
.png)
