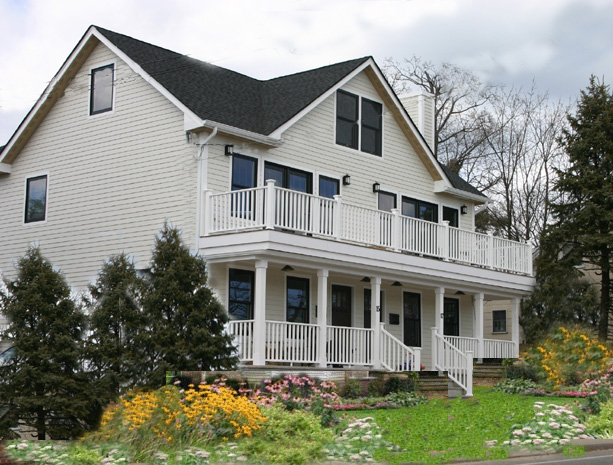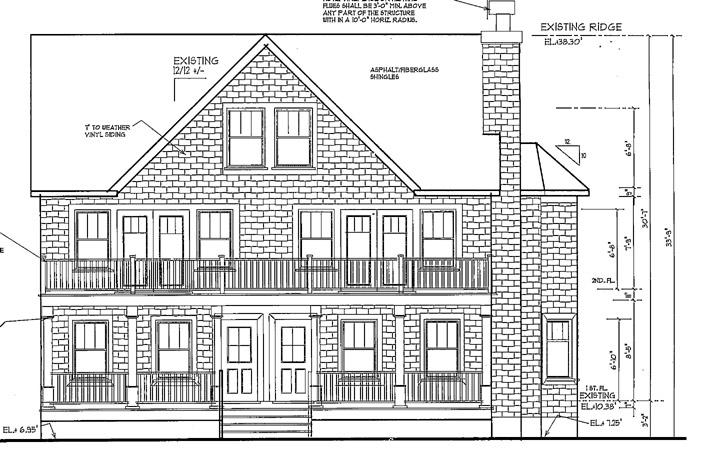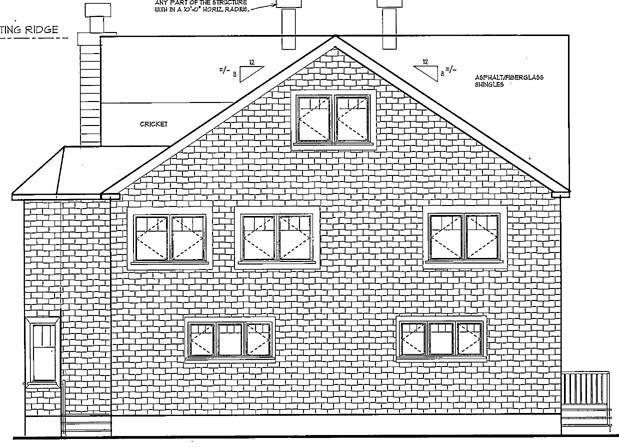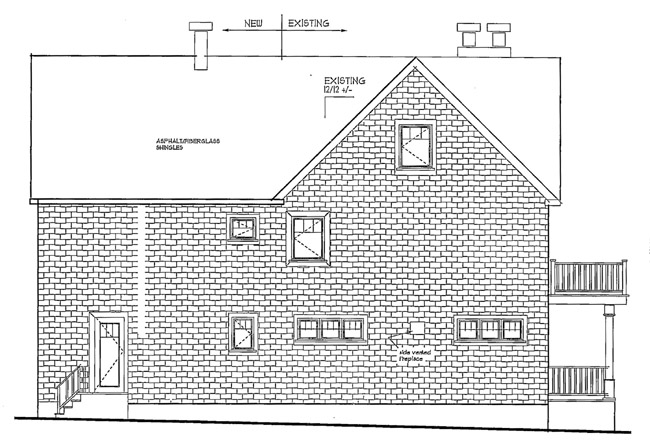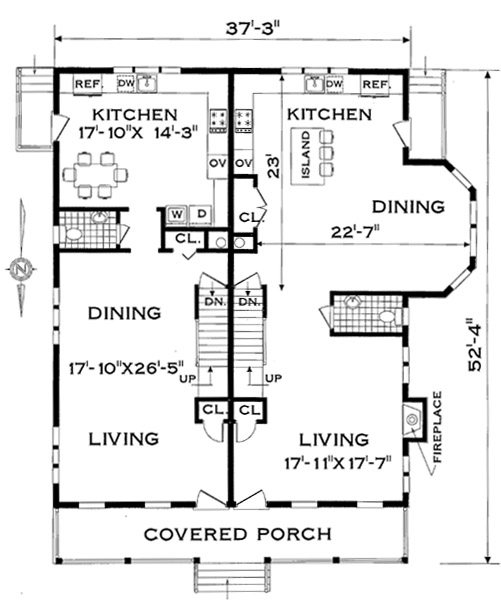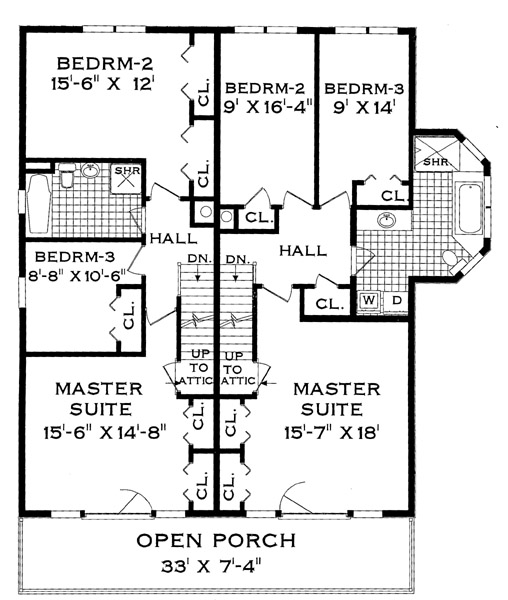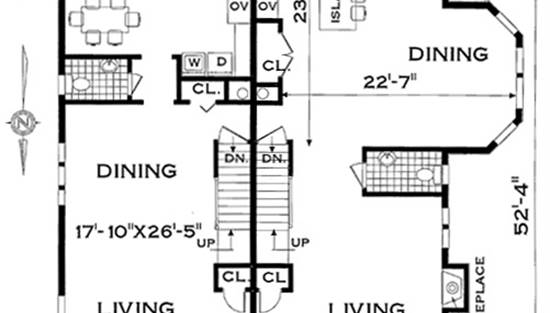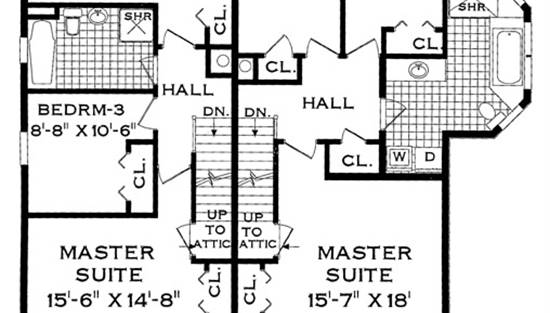- Plan Details
- |
- |
- Print Plan
- |
- Modify Plan
- |
- Reverse Plan
- |
- Cost-to-Build
- |
- View 3D
- |
- Advanced Search
About House Plan 4285:
This attractive duplex house plan offers a different layout for each side. Stacked porches give the two-story home a Southern feel. The living and dining rooms are brightened by plenty of windows. Upstairs, each bedroom is a different size. The master suite opens to the upper porch via French doors.
Left side unit area:
First Floor= 872 sq.ft.
Second Floor= 872 sq.ft.
Total.........1744 sq.ft.
Right side unit area:
First Floor= 951 sq.ft.
Second Floor= 951 sq.ft.
Total.........1902 sq.ft.
TOTAL BUILDING AREA= 3646 sq.ft
Left side unit area:
First Floor= 872 sq.ft.
Second Floor= 872 sq.ft.
Total.........1744 sq.ft.
Right side unit area:
First Floor= 951 sq.ft.
Second Floor= 951 sq.ft.
Total.........1902 sq.ft.
TOTAL BUILDING AREA= 3646 sq.ft
Plan Details
Key Features
2 Primary Suites
Basement
Bonus Room
Country Kitchen
Covered Front Porch
Crawlspace
Deck
Detached
Fireplace
Front Porch
Kitchen Island
Nook / Breakfast Area
Open Floor Plan
Slab
Suited for narrow lot
Suited for view lot
Unfinished Space
Build Beautiful With Our Trusted Brands
Our Guarantees
- Only the highest quality plans
- Int’l Residential Code Compliant
- Full structural details on all plans
- Best plan price guarantee
- Free modification Estimates
- Builder-ready construction drawings
- Expert advice from leading designers
- PDFs NOW!™ plans in minutes
- 100% satisfaction guarantee
- Free Home Building Organizer

(1).png)
