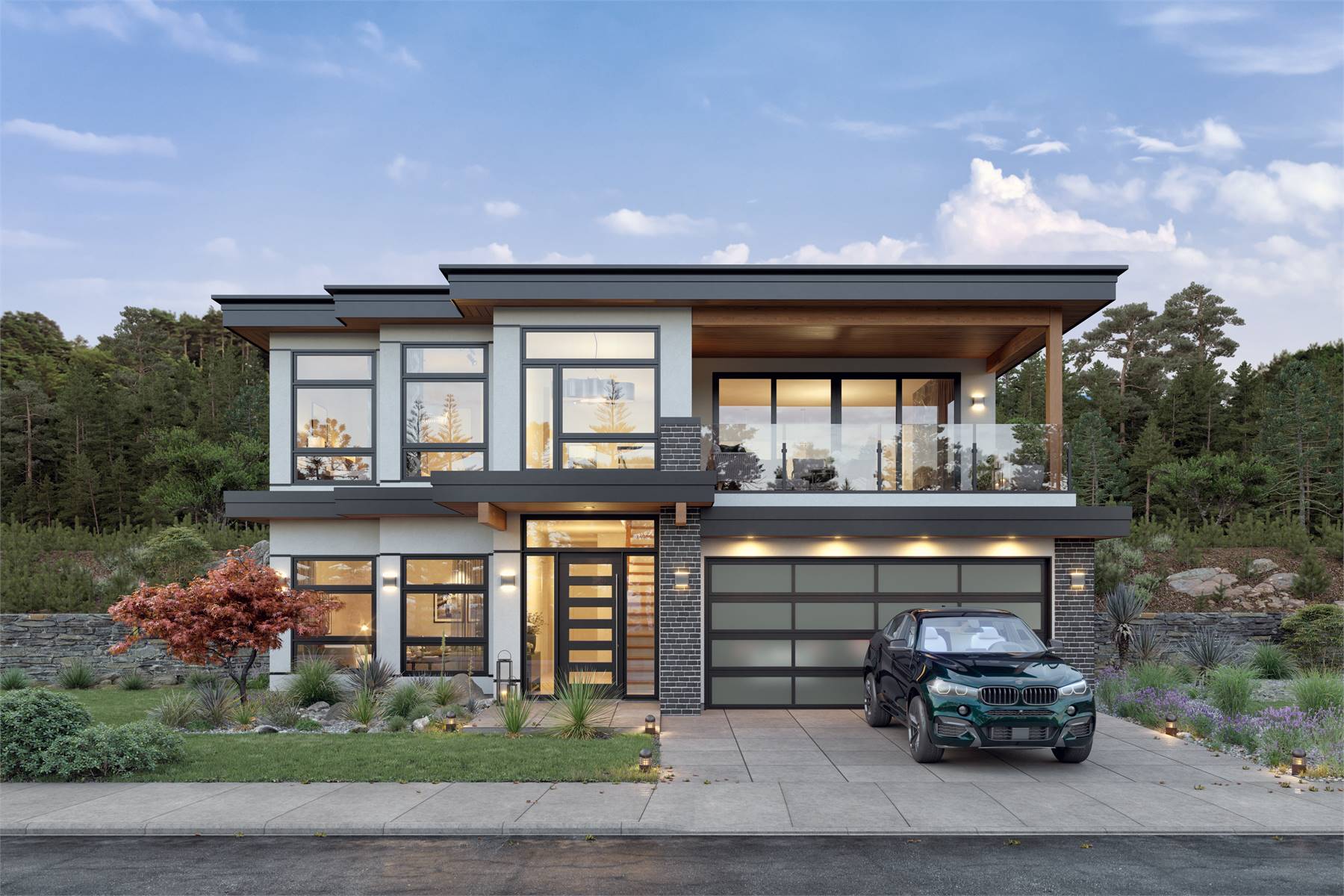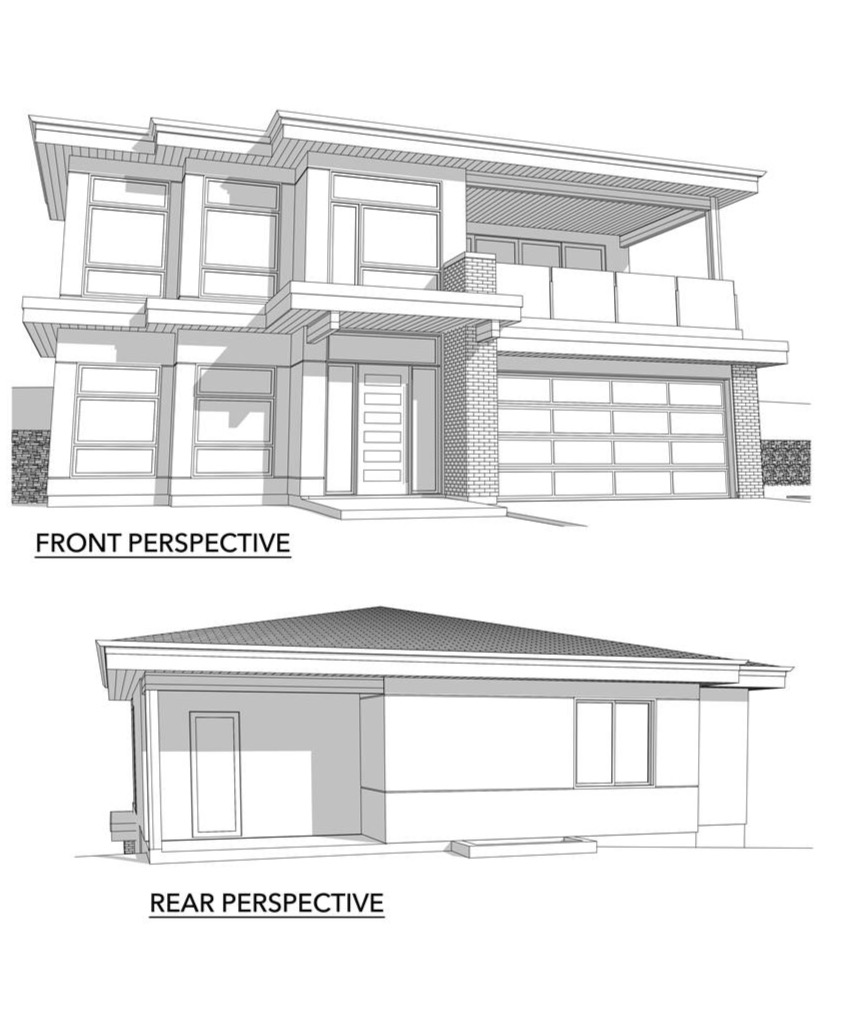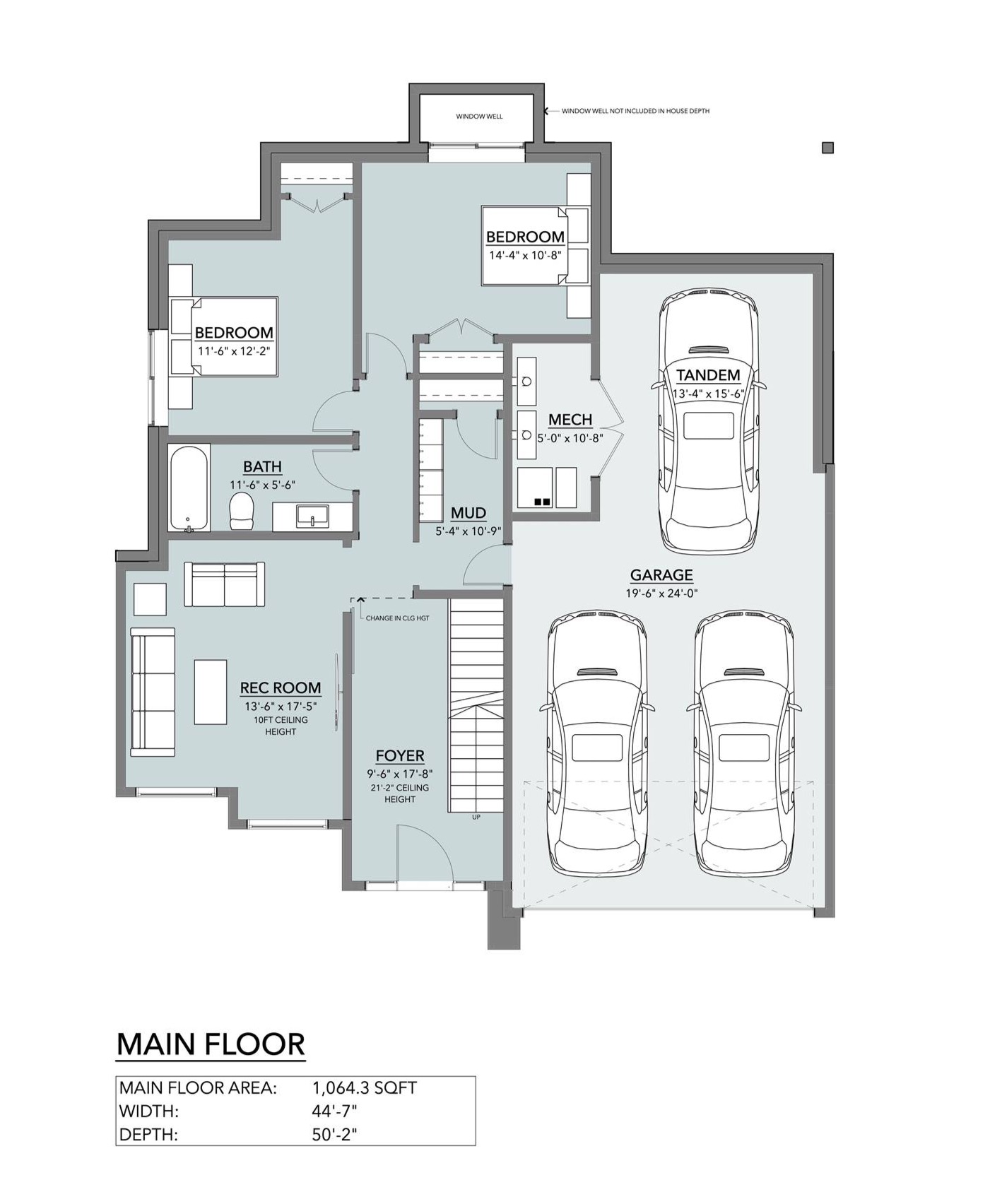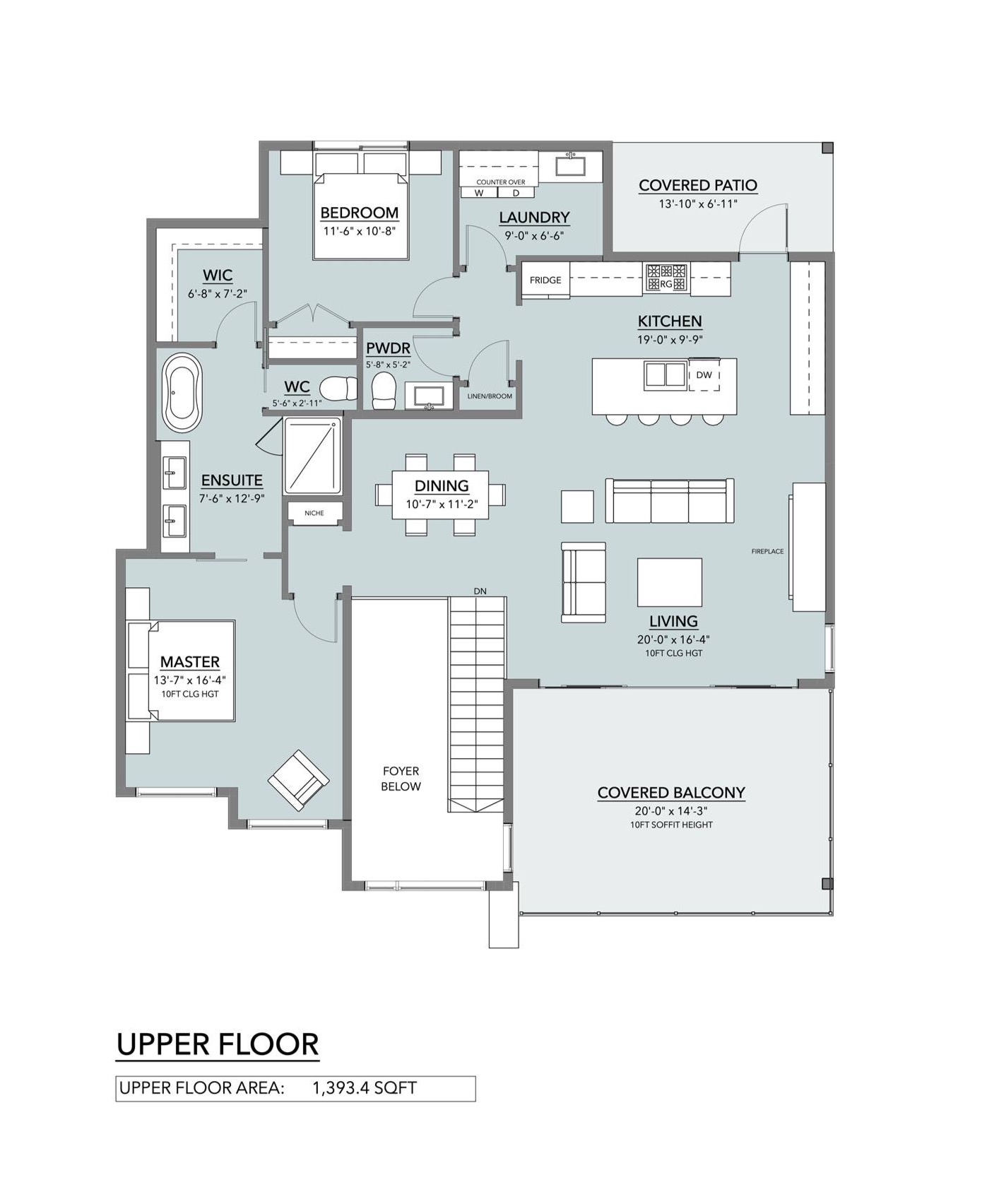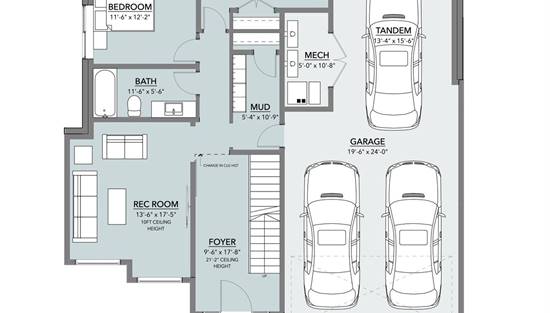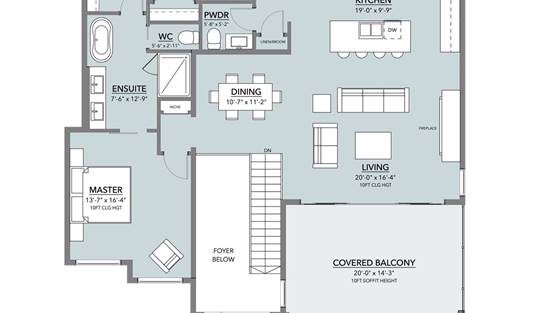- Plan Details
- |
- |
- Print Plan
- |
- Modify Plan
- |
- Reverse Plan
- |
- Cost-to-Build
- |
- View 3D
- |
- Advanced Search
About House Plan 4287:
Looking for a midsize contemporary home with an inverted layout? House Plan 4287 offers just that with 2,458 square feet and a tandem three-car garage to cover your parking needs. The first floor has the main foyer, mudroom, rec room, and two bedrooms that share a hall bath. The layout places the rec room in front so the bedrooms are private from the street! The second floor includes the main living areas, the master suite, the last bedroom, and the laundry. You'll love hosting in the open-concept great room and on the covered balcony it attaches to! The master suite has tons of space between the bedroom and the five-piece bath, and the other bedroom is near the powder room for convenience. House Plan 4287 has tons of windows all around, so look so further if you need a home for a view lot!
Plan Details
Key Features
2 Story Volume
Attached
Covered Front Porch
Covered Rear Porch
Deck
Dining Room
Double Vanity Sink
Family Room
Fireplace
Foyer
Front-entry
Great Room
Inverted Living
Kitchen Island
Laundry 1st Fl
Library/Media Rm
Primary Bdrm Upstairs
Mud Room
Open Floor Plan
Peninsula / Eating Bar
Rec Room
Separate Tub and Shower
Sitting Area
Suited for view lot
Tandem
Walk-in Closet
Build Beautiful With Our Trusted Brands
Our Guarantees
- Only the highest quality plans
- Int’l Residential Code Compliant
- Full structural details on all plans
- Best plan price guarantee
- Free modification Estimates
- Builder-ready construction drawings
- Expert advice from leading designers
- PDFs NOW!™ plans in minutes
- 100% satisfaction guarantee
- Free Home Building Organizer
(3).png)
(6).png)
