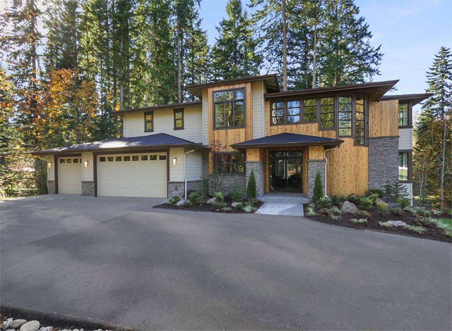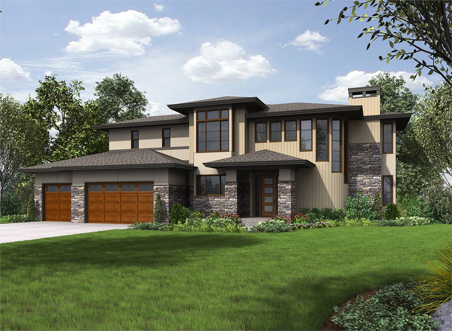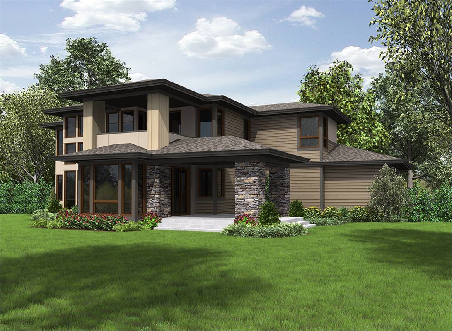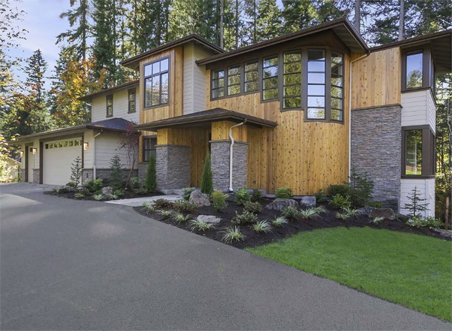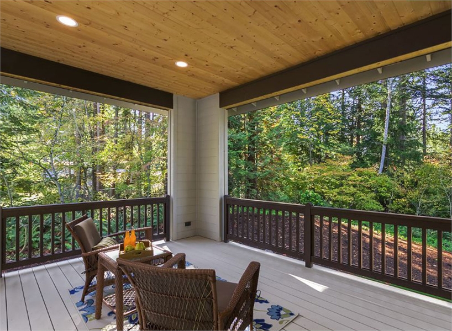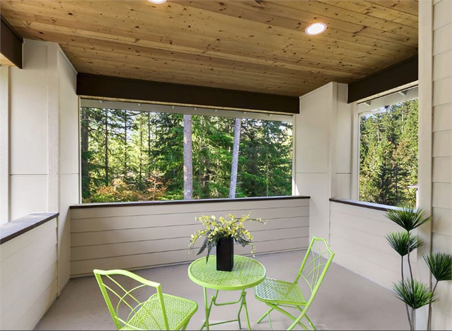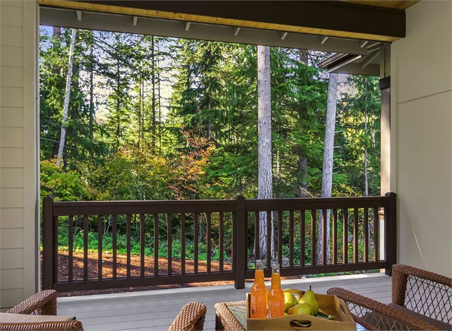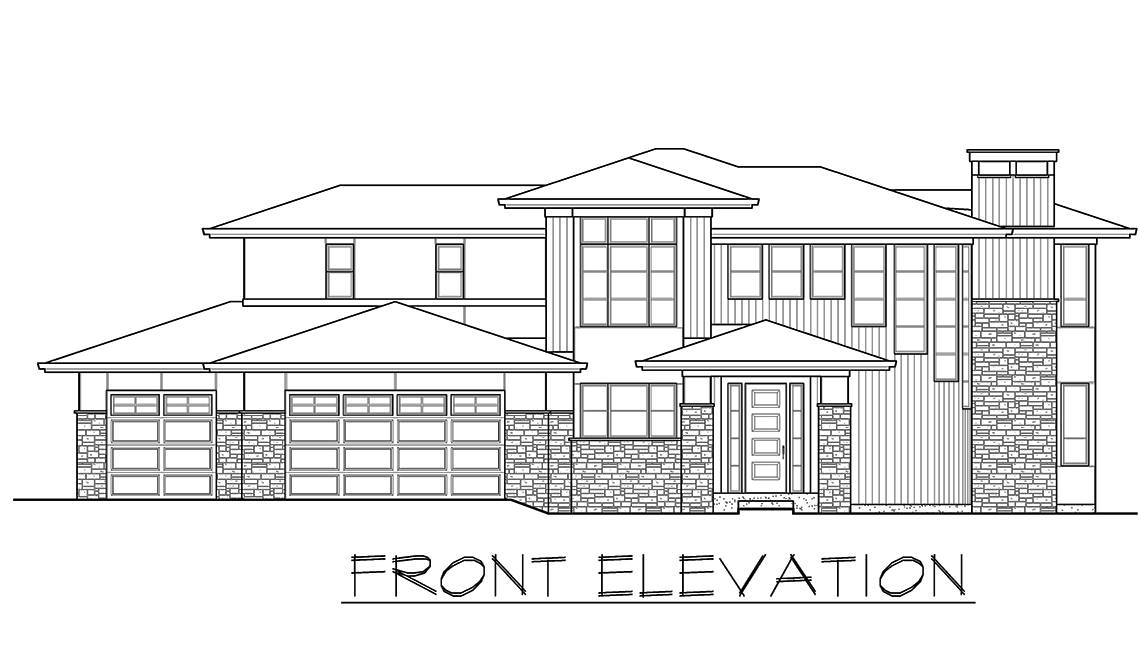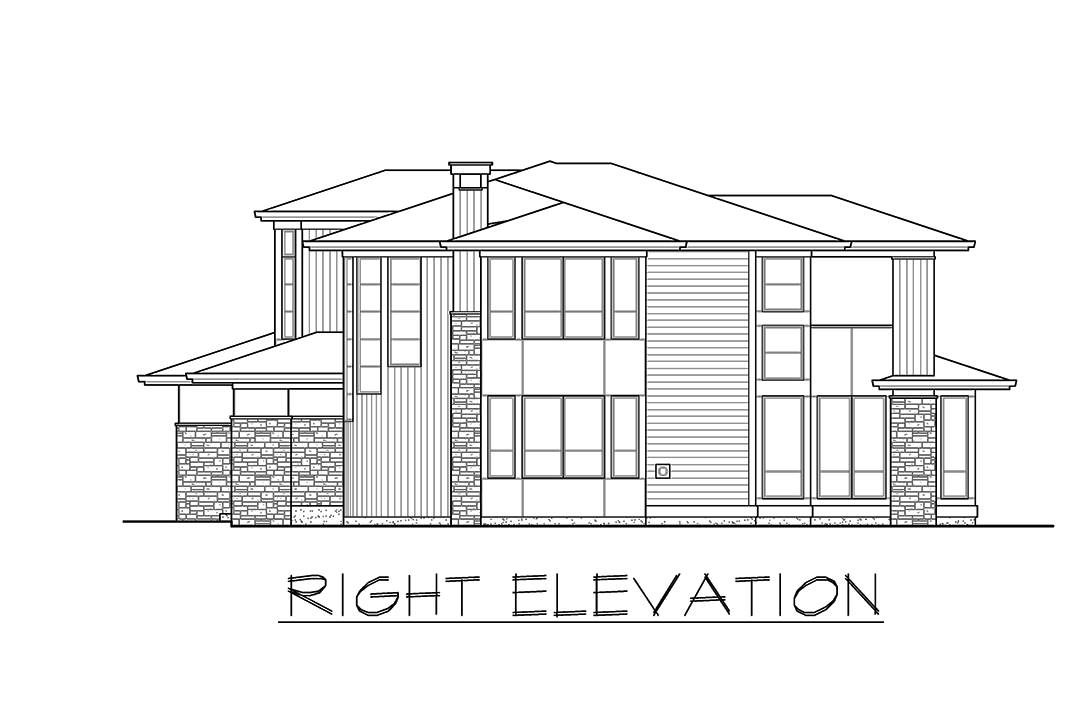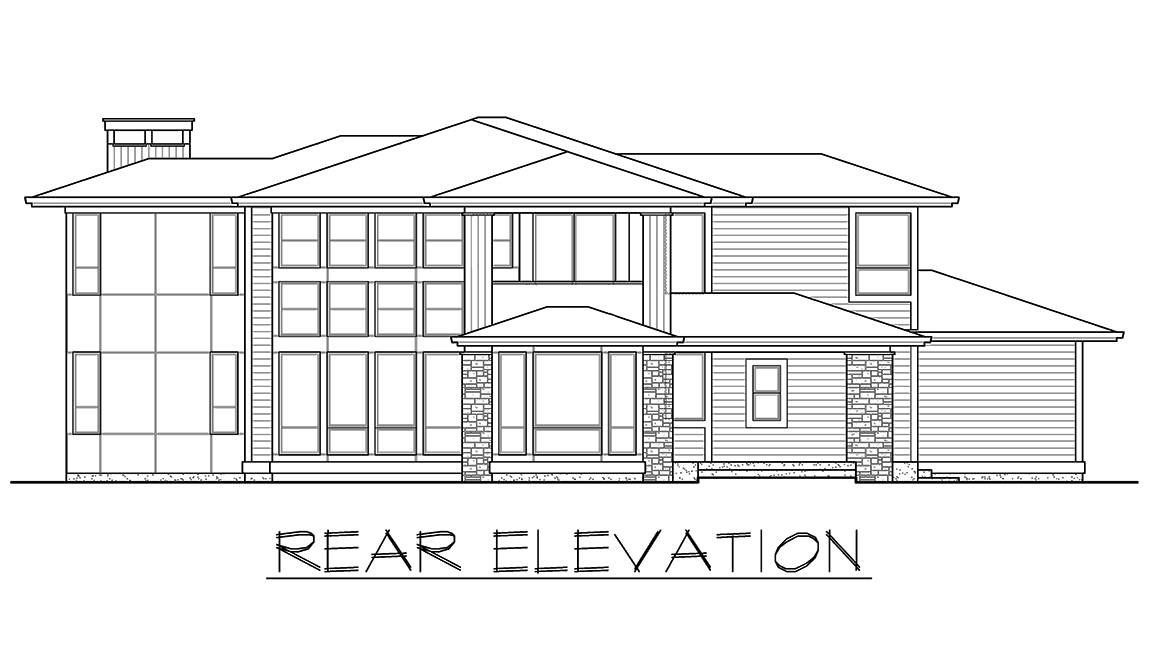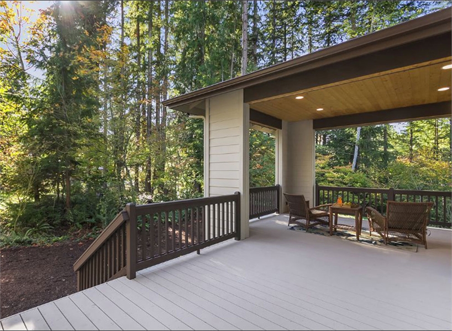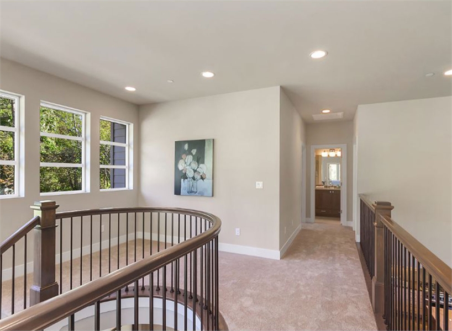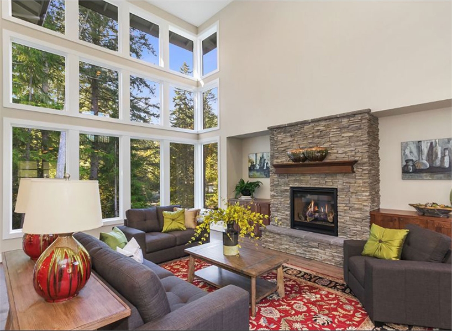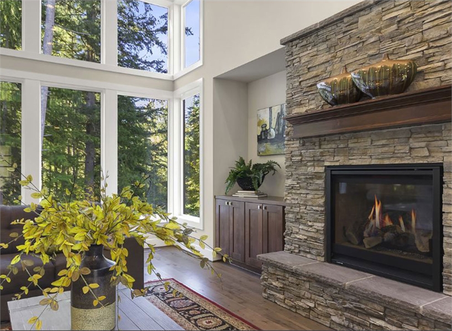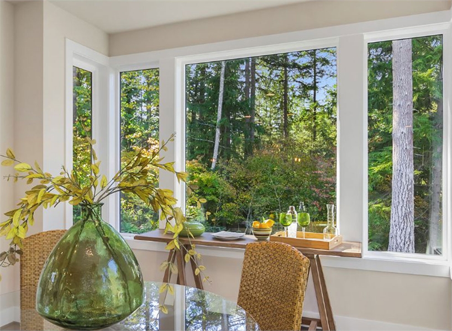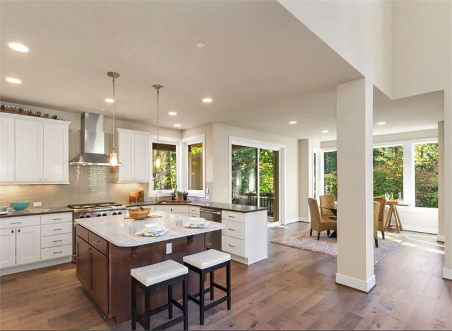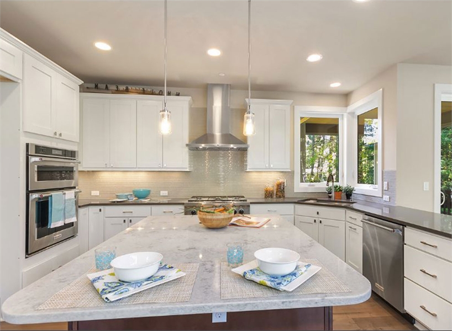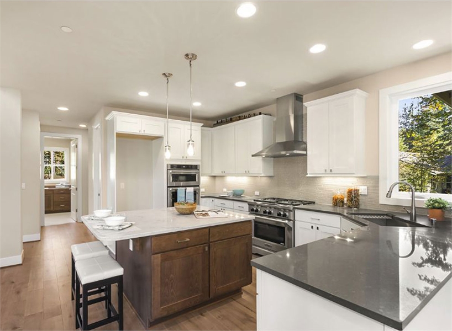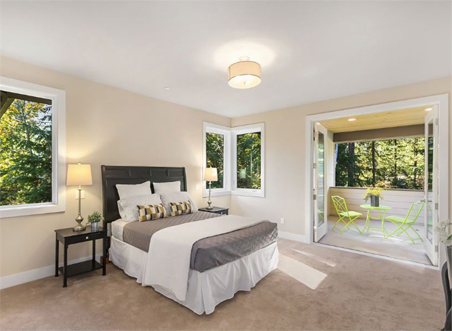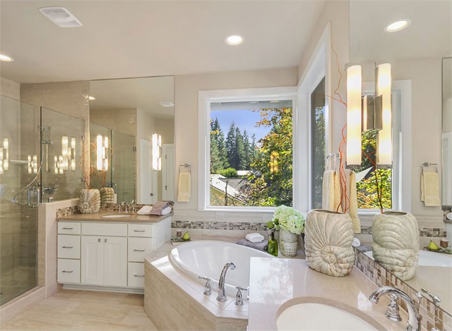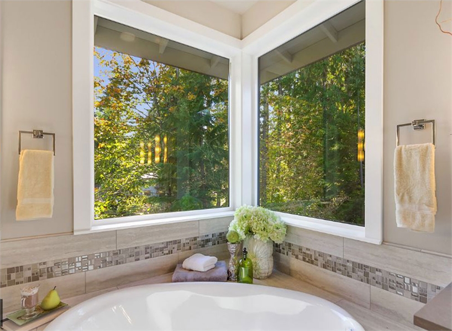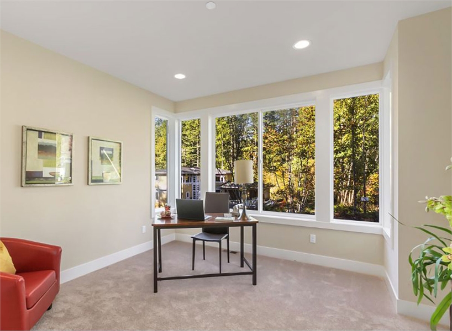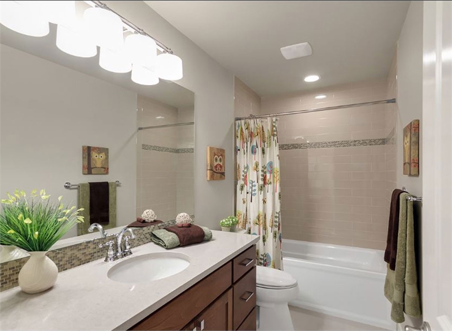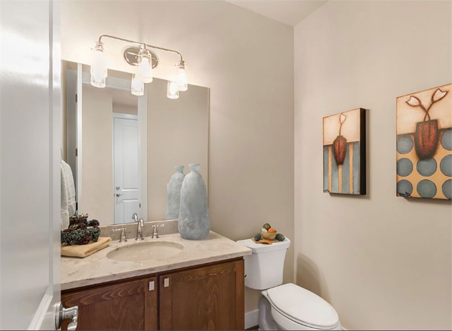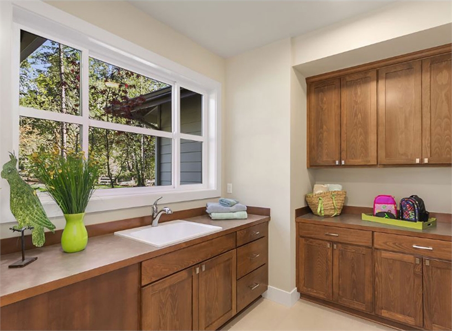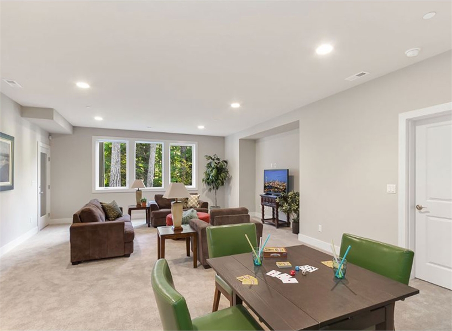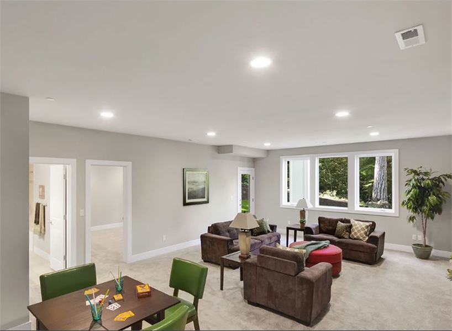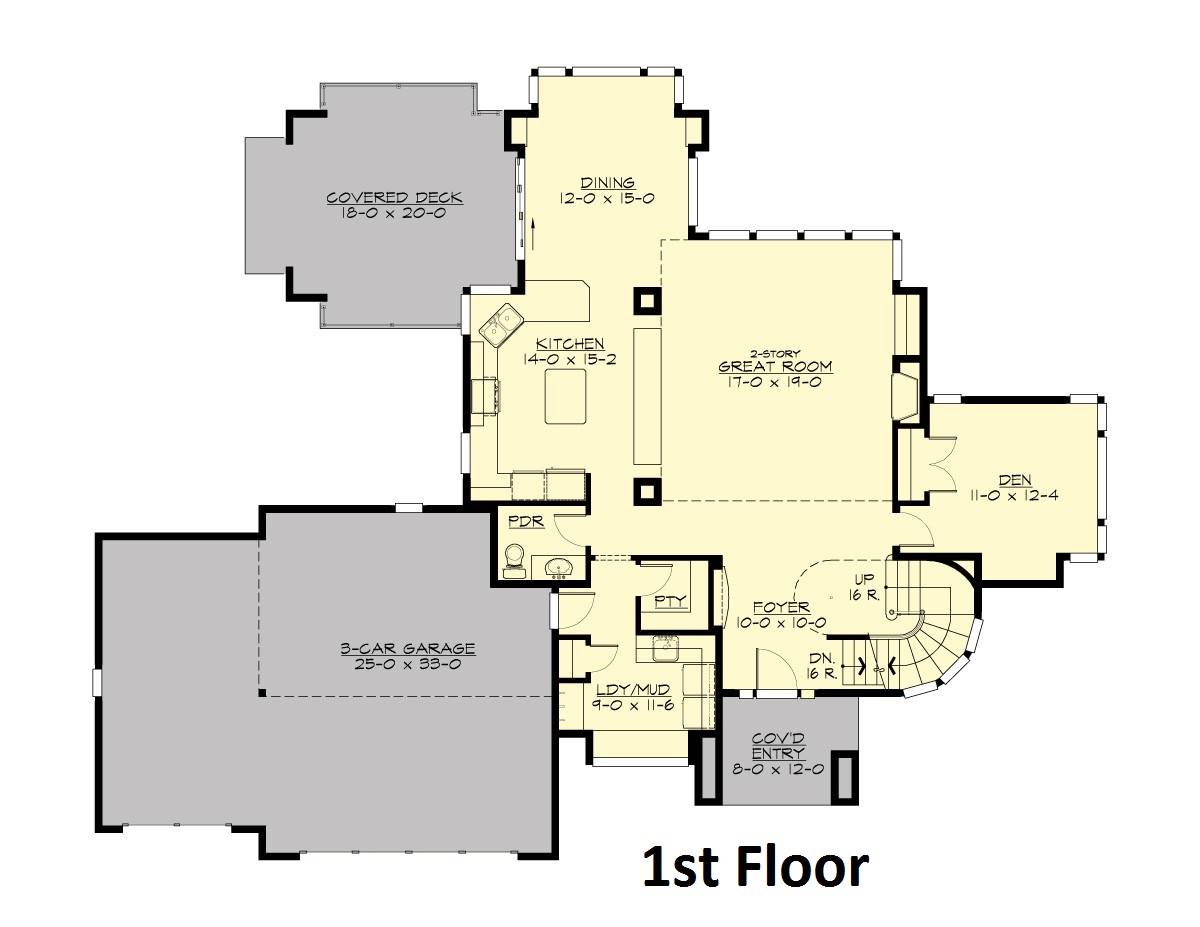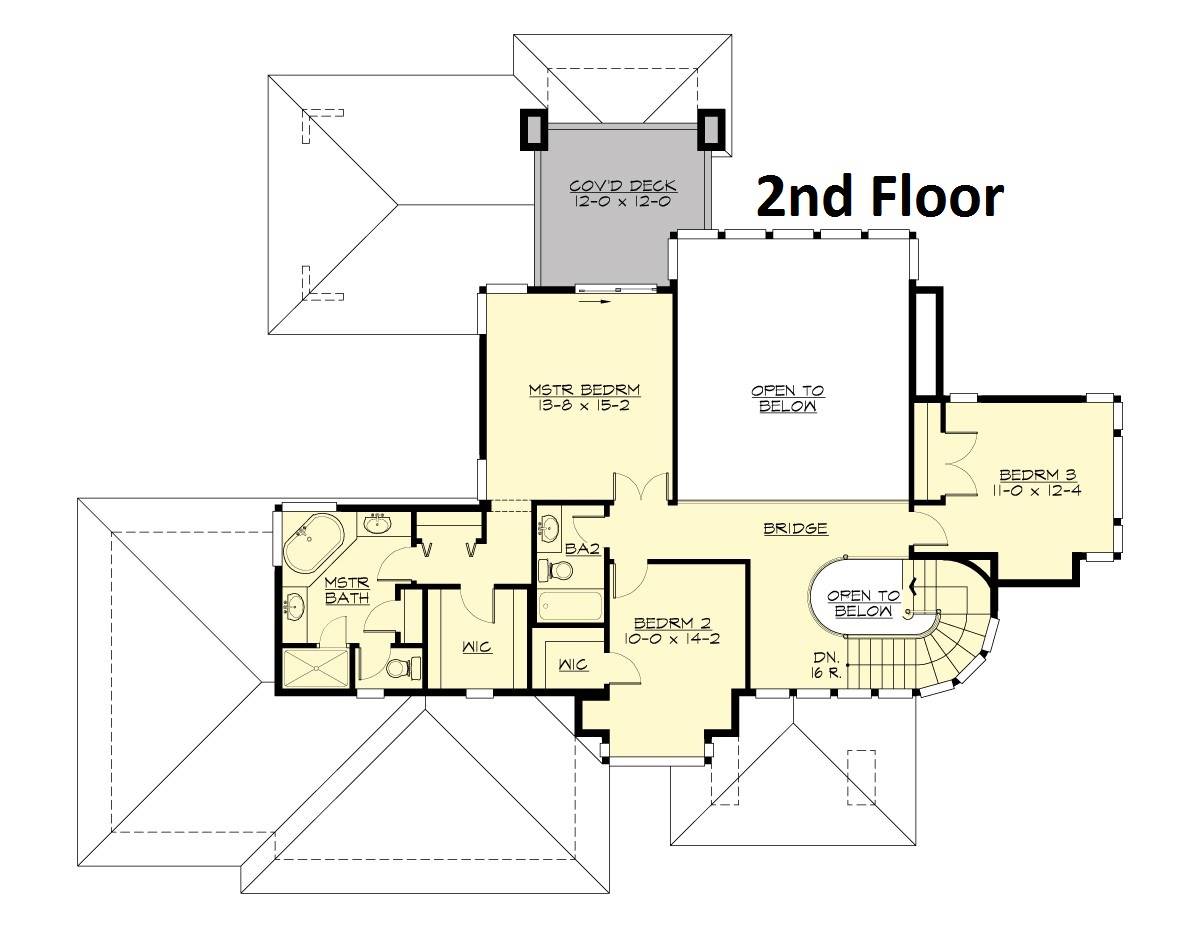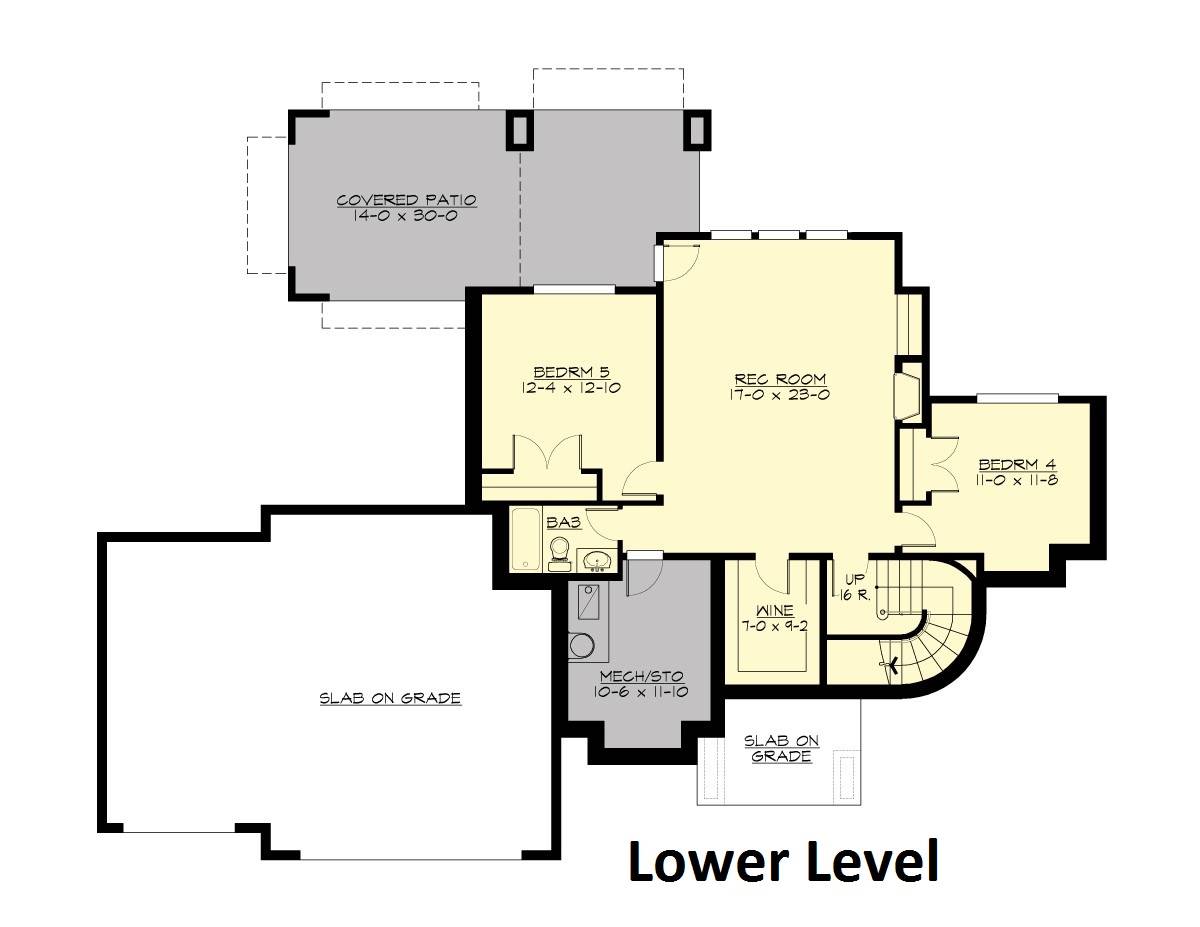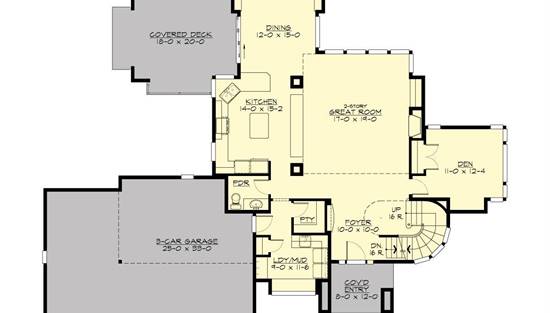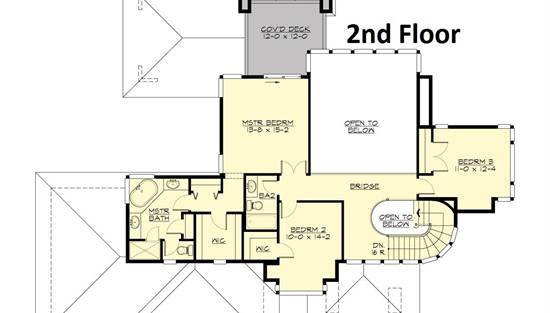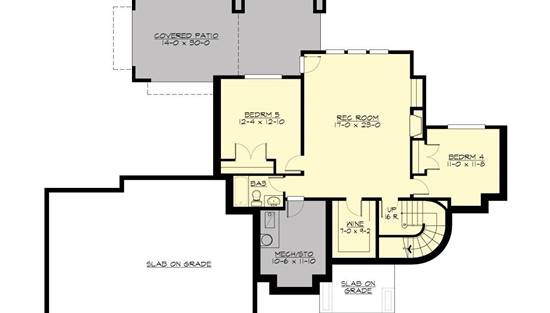- Plan Details
- |
- |
- Print Plan
- |
- Modify Plan
- |
- Reverse Plan
- |
- Cost-to-Build
- |
- View 3D
- |
- Advanced Search
About House Plan 4291:
Varied materials and lots of glass give this two-story luxury house plan a contemporary feel. The home plan also includes a finished walkout basement, with a grand total of five bedrooms and 3.5 baths, and 3,771 square feet of living space. Do you love to entertain? Wait until your guests see the wall of windows and high ceiling in the central great room with fireplace! Prepare a feast in the gourmet kitchen, and then show your friends to the lovely dining room. A quiet den and a refreshing covered deck complete this level of the home design. On the second floor, the peaceful master bedroom boasts a private covered deck. A walk-in closet leads to the deluxe bath, which showcases a garden tub, a separate shower and dual vanities. A railed overlook connects two more bedrooms on this level. Two additional bedrooms are found on the lower level, along with a recreation room, a wine room and a covered patio. Our customers love the curved staircase with windows.
Plan Details
Key Features
Attached
Bonus Room
Daylight Basement
Front-entry
Home Office
Laundry 1st Fl
Primary Bdrm Upstairs
Rear Porch
Build Beautiful With Our Trusted Brands
Our Guarantees
- Only the highest quality plans
- Int’l Residential Code Compliant
- Full structural details on all plans
- Best plan price guarantee
- Free modification Estimates
- Builder-ready construction drawings
- Expert advice from leading designers
- PDFs NOW!™ plans in minutes
- 100% satisfaction guarantee
- Free Home Building Organizer
.png)
.png)
