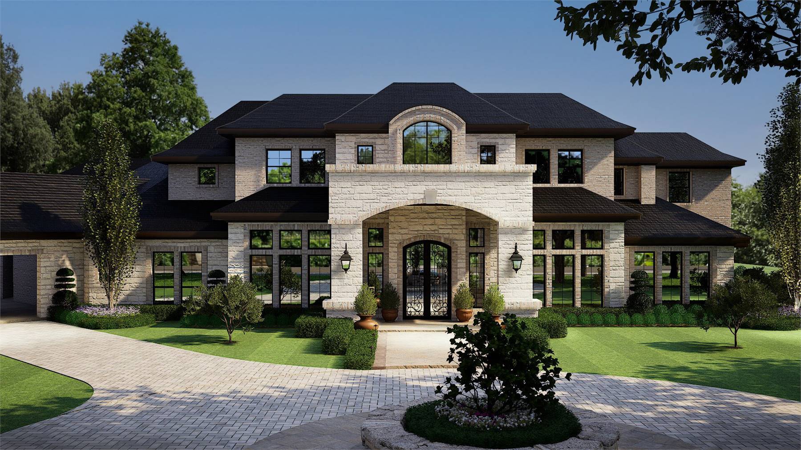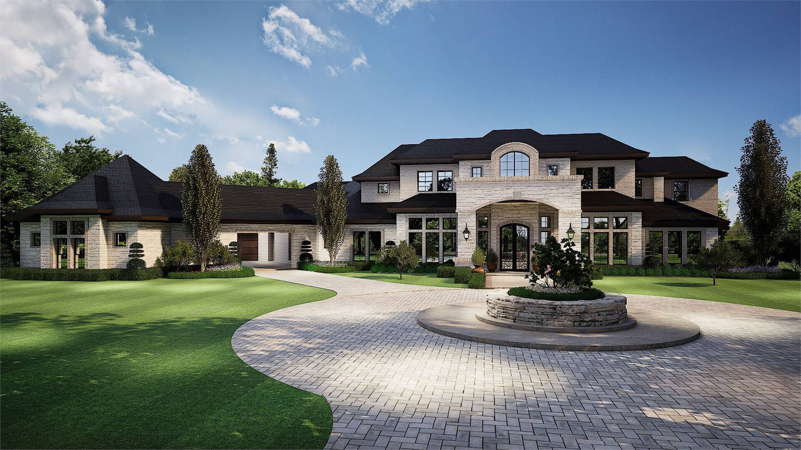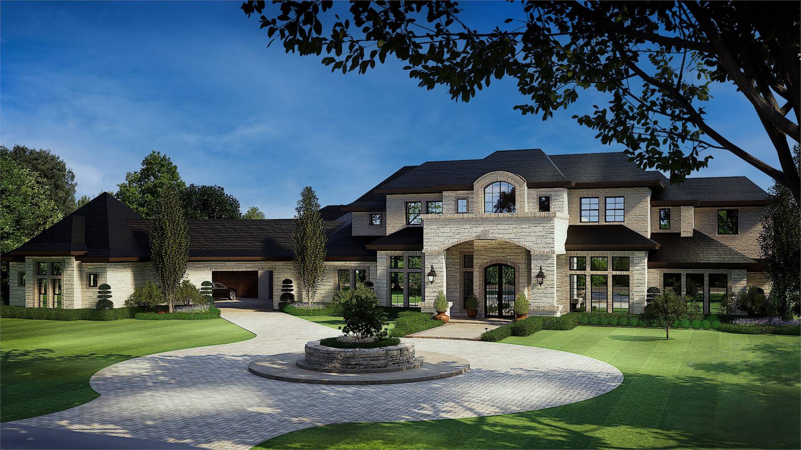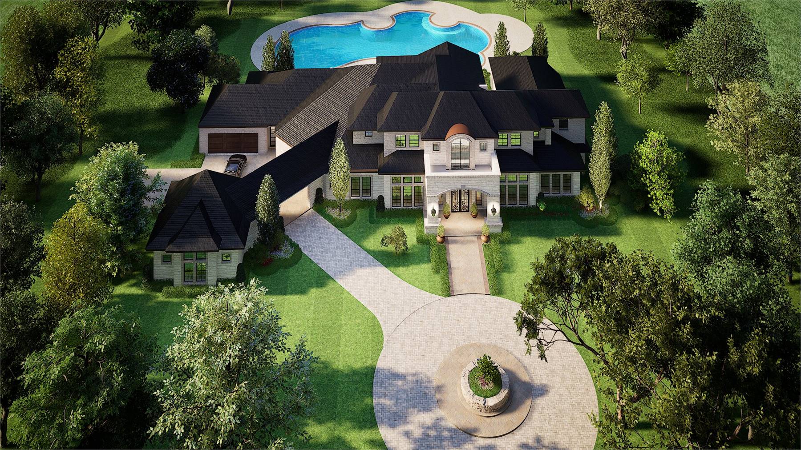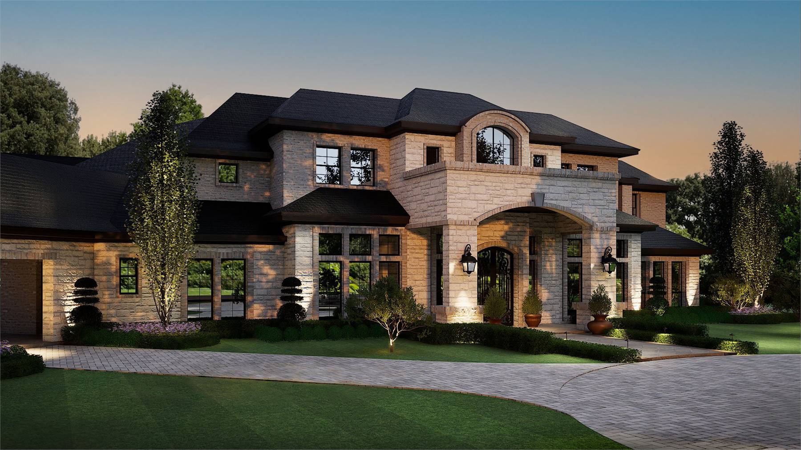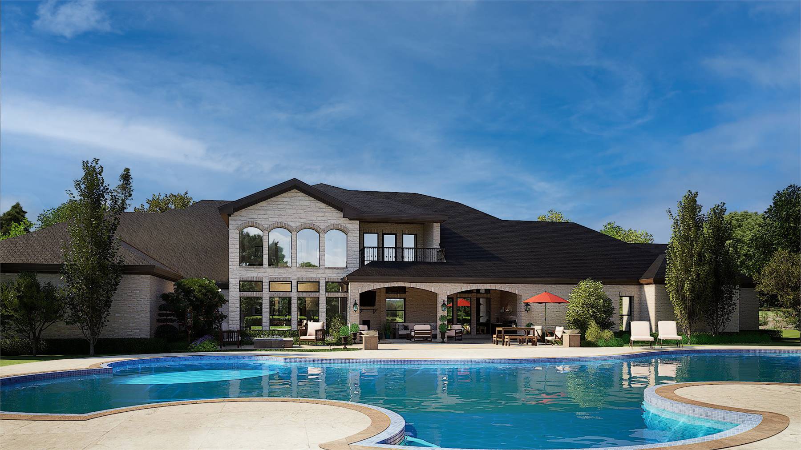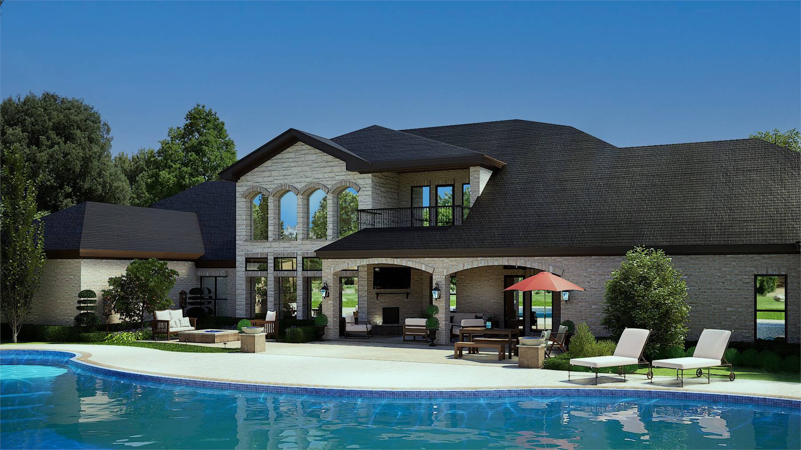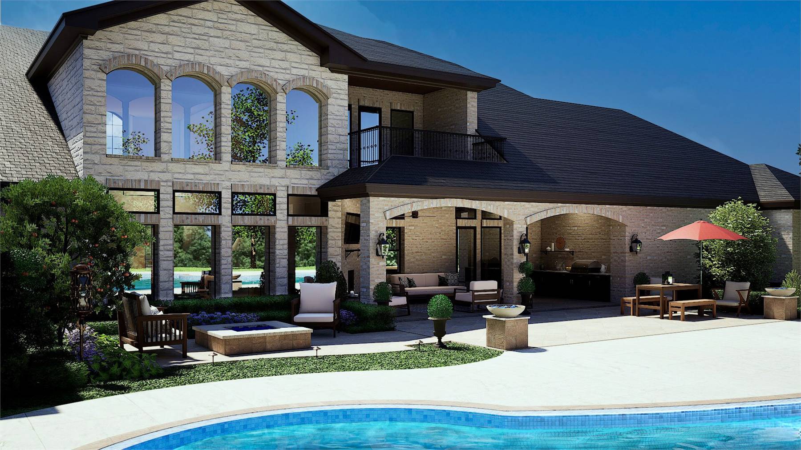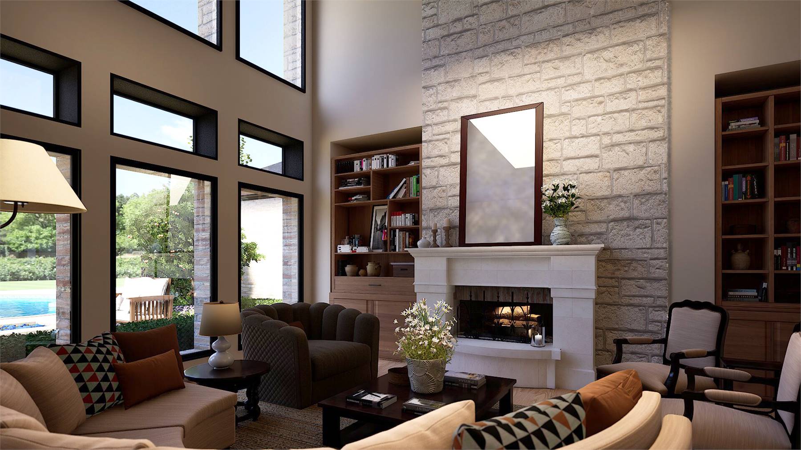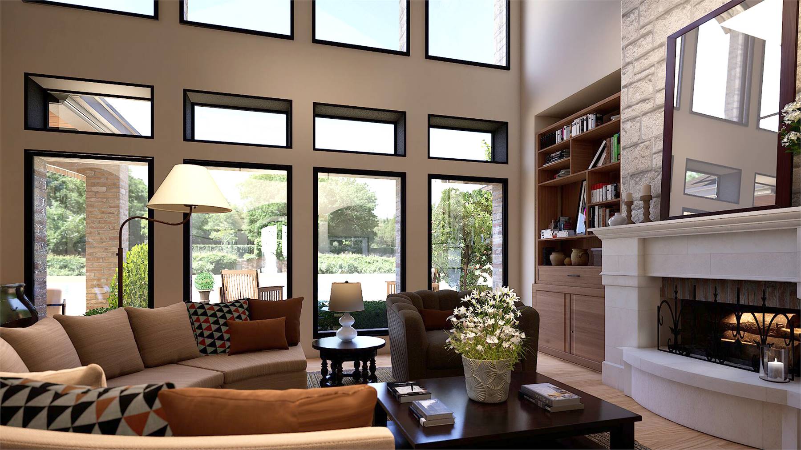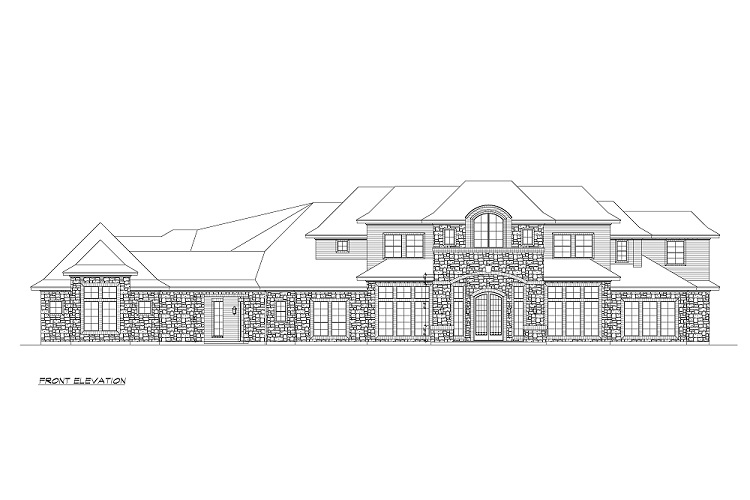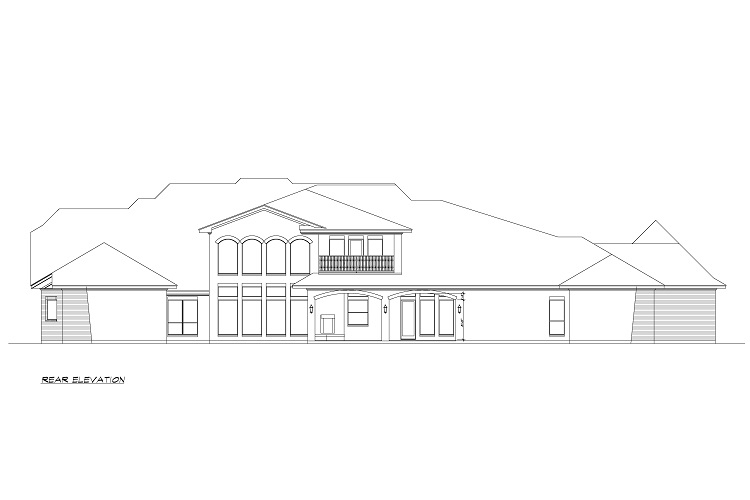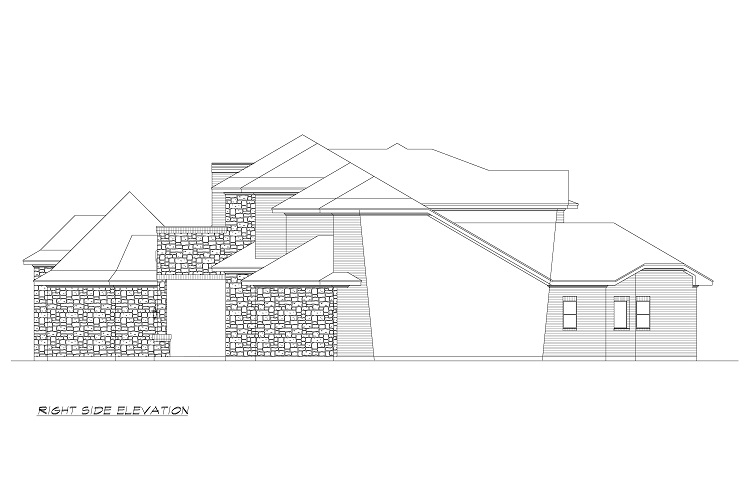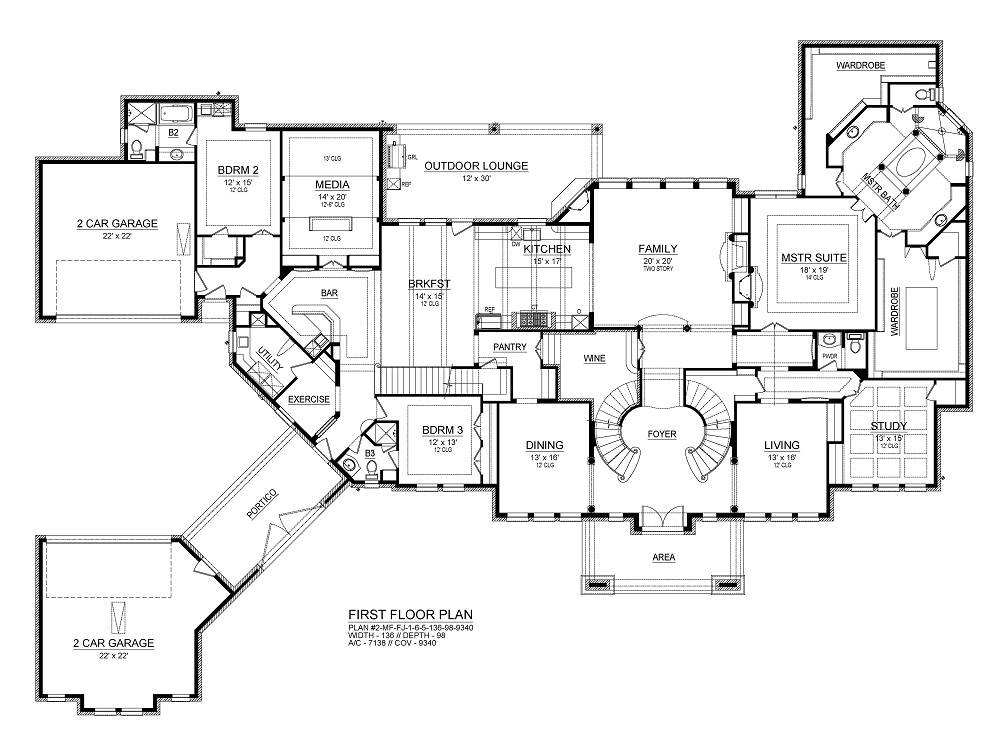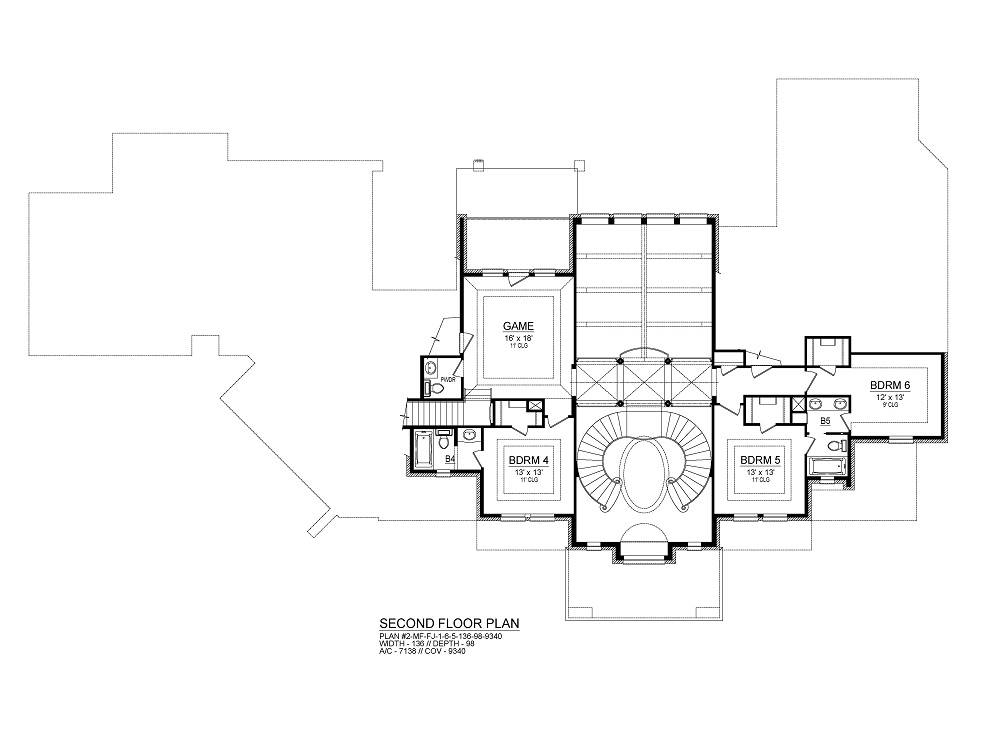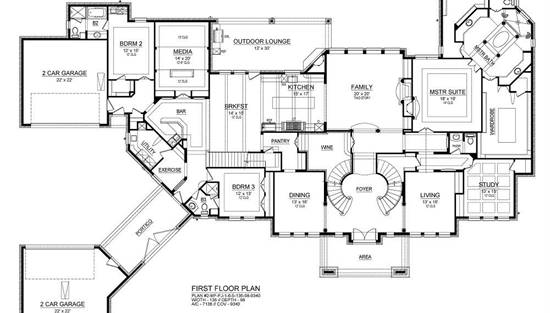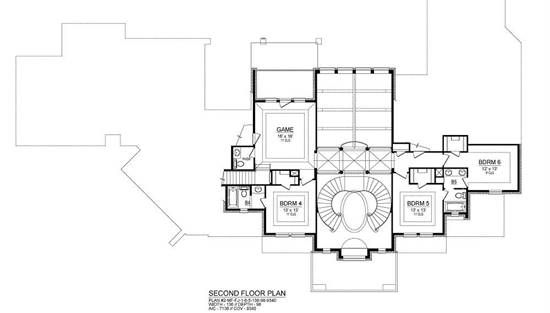- Plan Details
- |
- |
- Print Plan
- |
- Modify Plan
- |
- Reverse Plan
- |
- Cost-to-Build
- |
- View 3D
- |
- Advanced Search
About House Plan 4293:
This unique European mansion home plan combines elegance and luxury inside and out. The exterior stone
façade is highlighted by multiple roof levels and stylish windows with an arched, two-story covered entry,
flocked with warming coach lights and enlightening side-lites. The stunning grand foyer opens into a sweeping
double curved staircase that ascends to the second floor, and is ornately decorated in wrought iron and wooden
railings with extra wide steps. As the stairs sweep upwards, the view from below offers a look into the majestic
circular landing above. The foyer is flanked by the elegant dining room and formal living room, each with arched
entrance ways and floor-to-ceiling windows. The grand foyer sets the stage for drama that unfolds as one nears
the expansive two-story great room with its dramatic and stunning fireplace of stone, a wall of windows, and
built-ins. Adjacent to the foyer is a wine room that leads to the pantry and gourmet kitchen. Twelve-foot
ceilings in the breakfast room and kitchen offer an open design and state-of-the-art appliances paired with
traditional cabinetry and lodge-inspired appointments prove a great combination in this hard-working cooking
space, ideal for entertaining. Any gourmet chef would love the free-standing, center island, with plenty of
storage space below. Access to the outdoor lounge, warmed by a wood-burning fireplace with grille and a
refrigerator, accommodates both casual mealtimes and intimate conversations. Natural flow to and from these rooms
allows easy access to the backyard, making this the perfect perch for guests. The left wing of the elegant floor
plan holds the warm study with its 12-foot coffered ceiling and storage closet. Behind the study is the
magnificent master suite, compete with a 14-foot triple trey ceiling, warming fireplace, and luxurious master
bath that includes a his and hers vanity and a center tile luxury Jett bath tub embellished by massive pillars
and marble. There is also a separate glass shower and two large wardrobes with built-ins. The right wing of
this majestic home plan houses two family bedrooms, each with full baths and walk-in closets. These rooms are
separated by a big utility room, exercise room and bar. The bar offers access to a media room with a 12-foot
vaulted ceiling. There are two, two-car garages with work space and from the front garage, a portico that leads
into the home between the two family bedrooms. A powder room near the study and master suite completes this
level of this home plan. Upstairs on either side of the curved staircase are two family bedrooms, each with trey
ceilings, walk-in closets, and full baths. The bedroom to the right shares a Jack-and-Jill bathroom with the
sixth bedroom, which also has a walk-in closet. A large game room with outdoor access to the upper covered
lounge and powder room complete this level of this luxury Southwestern home plan.
façade is highlighted by multiple roof levels and stylish windows with an arched, two-story covered entry,
flocked with warming coach lights and enlightening side-lites. The stunning grand foyer opens into a sweeping
double curved staircase that ascends to the second floor, and is ornately decorated in wrought iron and wooden
railings with extra wide steps. As the stairs sweep upwards, the view from below offers a look into the majestic
circular landing above. The foyer is flanked by the elegant dining room and formal living room, each with arched
entrance ways and floor-to-ceiling windows. The grand foyer sets the stage for drama that unfolds as one nears
the expansive two-story great room with its dramatic and stunning fireplace of stone, a wall of windows, and
built-ins. Adjacent to the foyer is a wine room that leads to the pantry and gourmet kitchen. Twelve-foot
ceilings in the breakfast room and kitchen offer an open design and state-of-the-art appliances paired with
traditional cabinetry and lodge-inspired appointments prove a great combination in this hard-working cooking
space, ideal for entertaining. Any gourmet chef would love the free-standing, center island, with plenty of
storage space below. Access to the outdoor lounge, warmed by a wood-burning fireplace with grille and a
refrigerator, accommodates both casual mealtimes and intimate conversations. Natural flow to and from these rooms
allows easy access to the backyard, making this the perfect perch for guests. The left wing of the elegant floor
plan holds the warm study with its 12-foot coffered ceiling and storage closet. Behind the study is the
magnificent master suite, compete with a 14-foot triple trey ceiling, warming fireplace, and luxurious master
bath that includes a his and hers vanity and a center tile luxury Jett bath tub embellished by massive pillars
and marble. There is also a separate glass shower and two large wardrobes with built-ins. The right wing of
this majestic home plan houses two family bedrooms, each with full baths and walk-in closets. These rooms are
separated by a big utility room, exercise room and bar. The bar offers access to a media room with a 12-foot
vaulted ceiling. There are two, two-car garages with work space and from the front garage, a portico that leads
into the home between the two family bedrooms. A powder room near the study and master suite completes this
level of this home plan. Upstairs on either side of the curved staircase are two family bedrooms, each with trey
ceilings, walk-in closets, and full baths. The bedroom to the right shares a Jack-and-Jill bathroom with the
sixth bedroom, which also has a walk-in closet. A large game room with outdoor access to the upper covered
lounge and powder room complete this level of this luxury Southwestern home plan.
Plan Details
Key Features
2 Story Volume
Attached
Breezeway
Butler's Pantry
Covered Front Porch
Covered Rear Porch
Dining Room
Double Vanity Sink
Exercise Room
Family Room
Fireplace
Formal LR
Foyer
Front Porch
Front-entry
His and Hers Primary Closets
Home Office
Kitchen Island
Laundry 1st Fl
Library/Media Rm
Primary Bdrm Main Floor
Nook / Breakfast Area
Open Floor Plan
Peninsula / Eating Bar
Rear Porch
Separate Tub and Shower
Slab
Split Bedrooms
Storage Space
Walk-in Closet
Walk-in Pantry
Wine Cellar
Build Beautiful With Our Trusted Brands
Our Guarantees
- Only the highest quality plans
- Int’l Residential Code Compliant
- Full structural details on all plans
- Best plan price guarantee
- Free modification Estimates
- Builder-ready construction drawings
- Expert advice from leading designers
- PDFs NOW!™ plans in minutes
- 100% satisfaction guarantee
- Free Home Building Organizer
.png)
.png)
