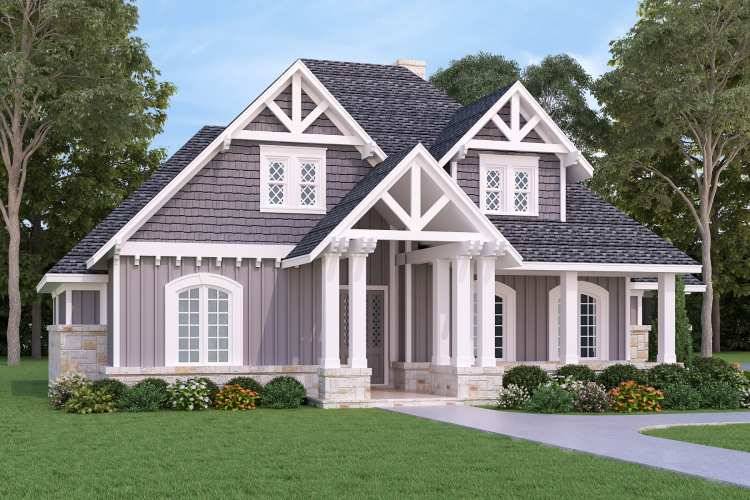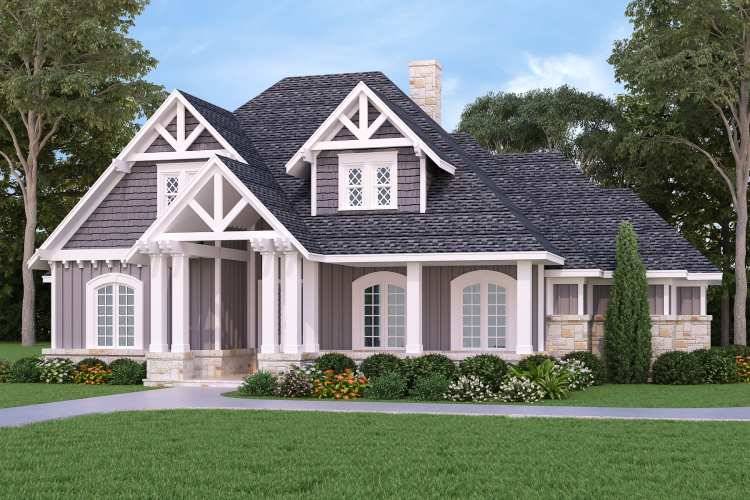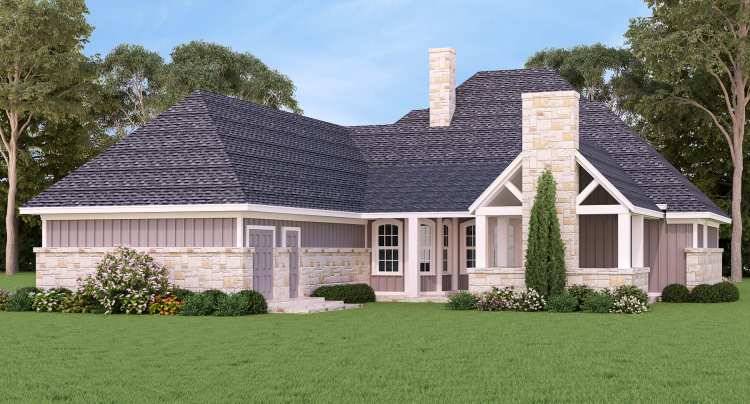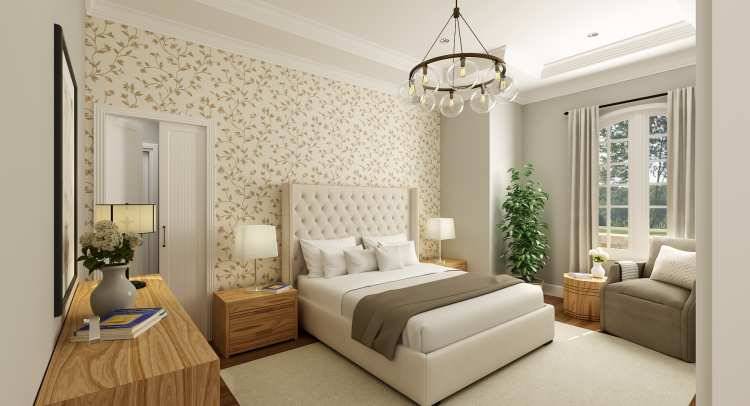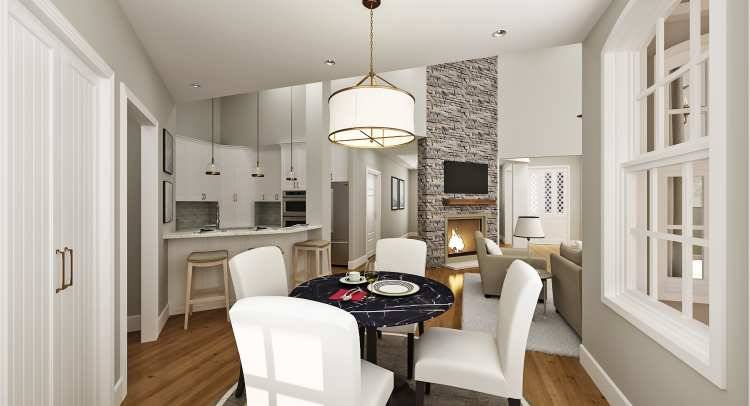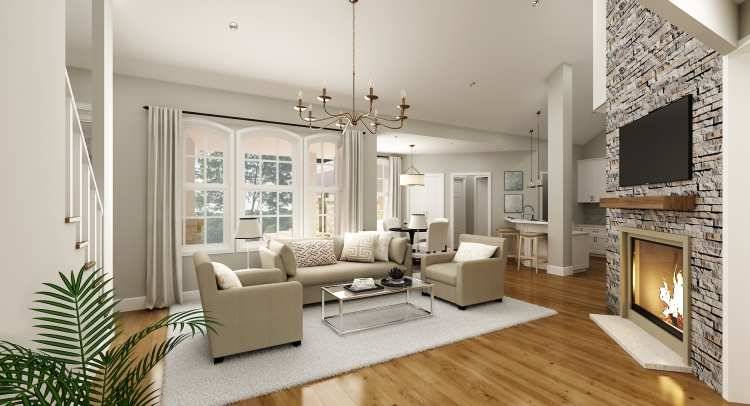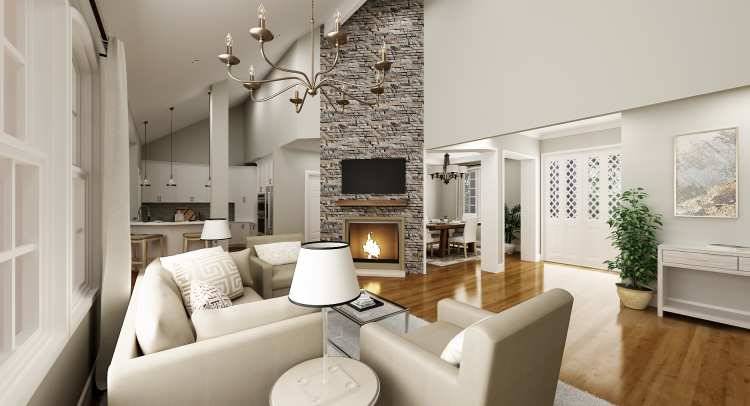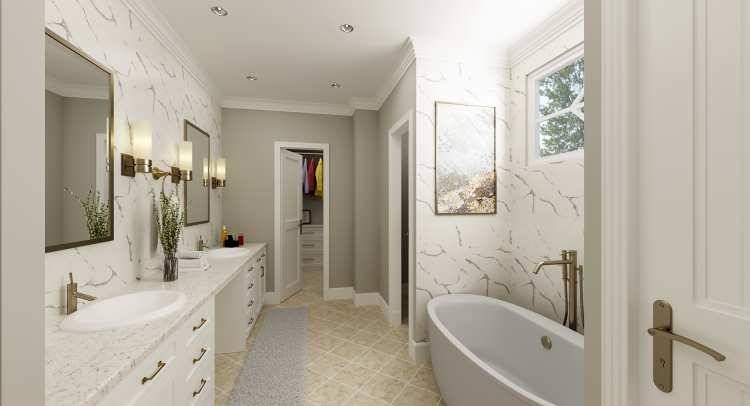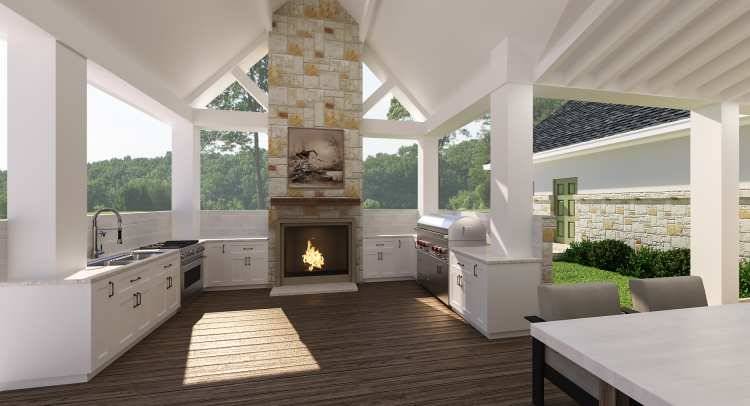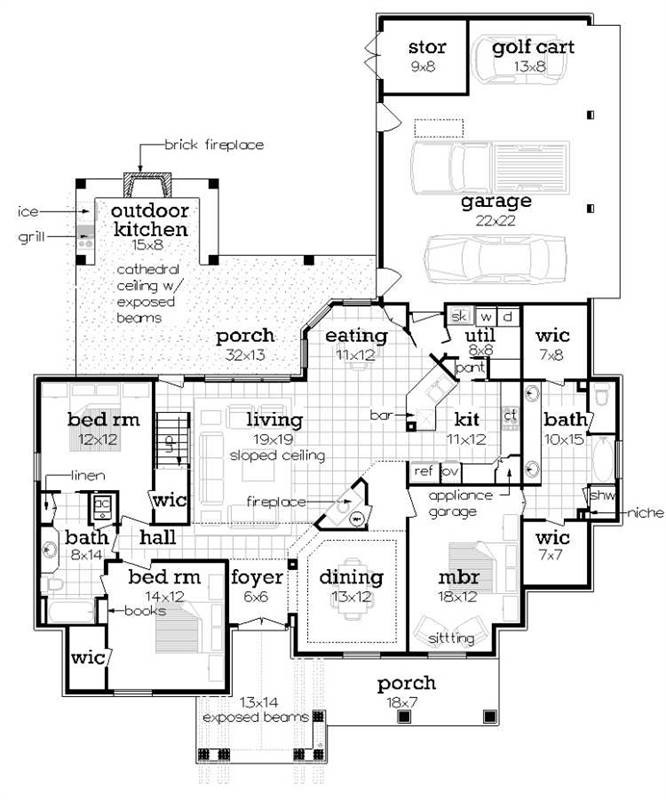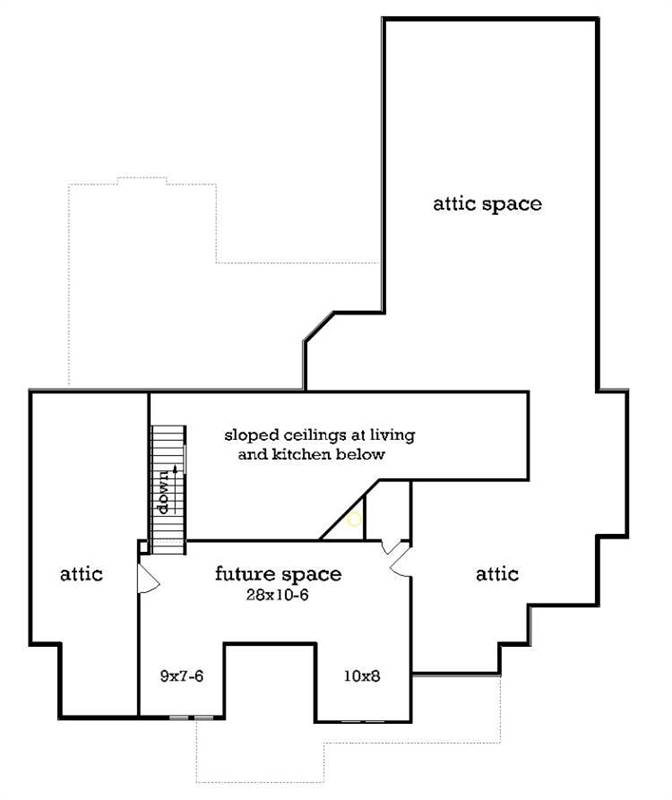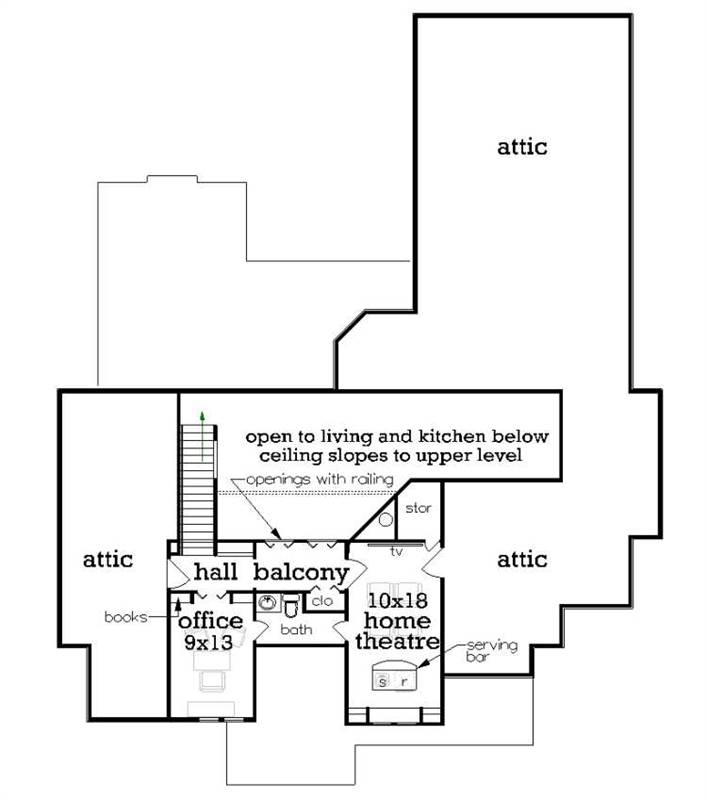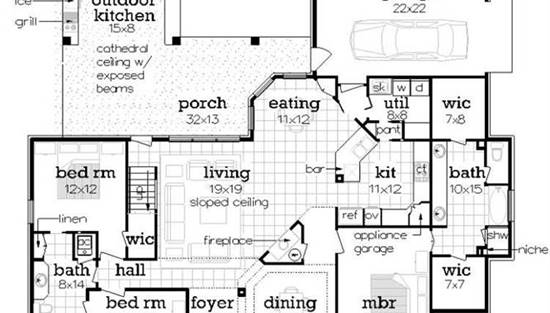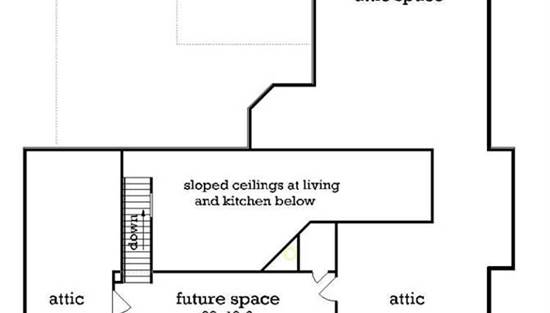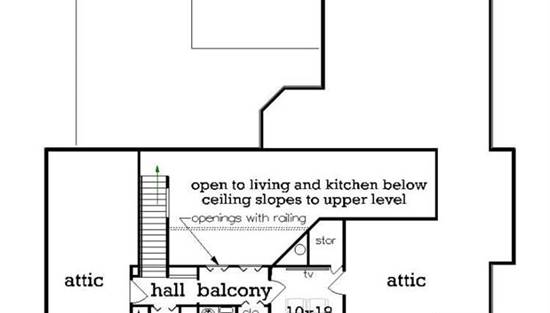- Plan Details
- |
- |
- Print Plan
- |
- Modify Plan
- |
- Reverse Plan
- |
- Cost-to-Build
- |
- View 3D
- |
- Advanced Search
About House Plan 4295:
If you’ve been looking for a home to raise a family in or even one to downsize and enjoy in your retirement years, this whimsical blend of French design intermixed perfectly with a classic cottage, this might be your next home. The front porch immediately adds elegance with its cathedral ceilings and exposed beams. As you enter the home, you’ll see the coveted open floor plan complete with a triangle kitchen style, a sweet bay window overlooking the yard for morning breakfasts or late night desserts. The laundry and utilities are conveniently located just inside the garage. The secondary bedrooms share a large full bath but each bedroom has its own walk-in closet. The master suite takes up the right side of the home and is large enough for a sitting area. The luxurious bath has a shower, a stand alone tub, and two sinks, but the best part is the two separate walk-in closets. That’s a win-win for everyone. If you choose to utilize the optional bonus space of 476 sq. ft. on the second level, you could have a home office, a movie room, an exercise space, or let it be enjoyed by the youngsters or overnight guests. To top it all off, the backyard porch area mimics the “wow” factor of its own cathedral ceiling flanked by a gorgeous outdoor fireplace and kitchen. What a better way to spend a weekend night than to enjoy good food and a glass of wine with your loved ones with the fireplace crackling in the background.
Plan Details
Key Features
Attached
Bonus Room
Butler's Pantry
Covered Front Porch
Covered Rear Porch
Dining Room
Double Vanity Sink
Fireplace
Foyer
Front Porch
Great Room
His and Hers Primary Closets
Home Office
Library/Media Rm
Primary Bdrm Main Floor
Nook / Breakfast Area
Open Floor Plan
Oversized
Rear Porch
Rec Room
Separate Tub and Shower
Side-entry
Sitting Area
Slab
Split Bedrooms
Storage Space
Suited for corner lot
Suited for view lot
Unfinished Space
Vaulted Ceilings
Walk-in Closet
Walk-in Pantry
Wraparound Porch
Build Beautiful With Our Trusted Brands
Our Guarantees
- Only the highest quality plans
- Int’l Residential Code Compliant
- Full structural details on all plans
- Best plan price guarantee
- Free modification Estimates
- Builder-ready construction drawings
- Expert advice from leading designers
- PDFs NOW!™ plans in minutes
- 100% satisfaction guarantee
- Free Home Building Organizer
.png)
.png)
