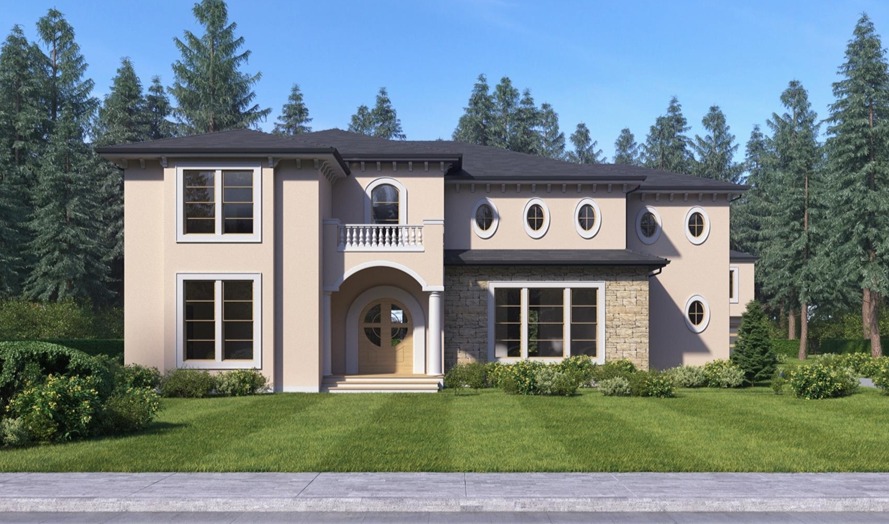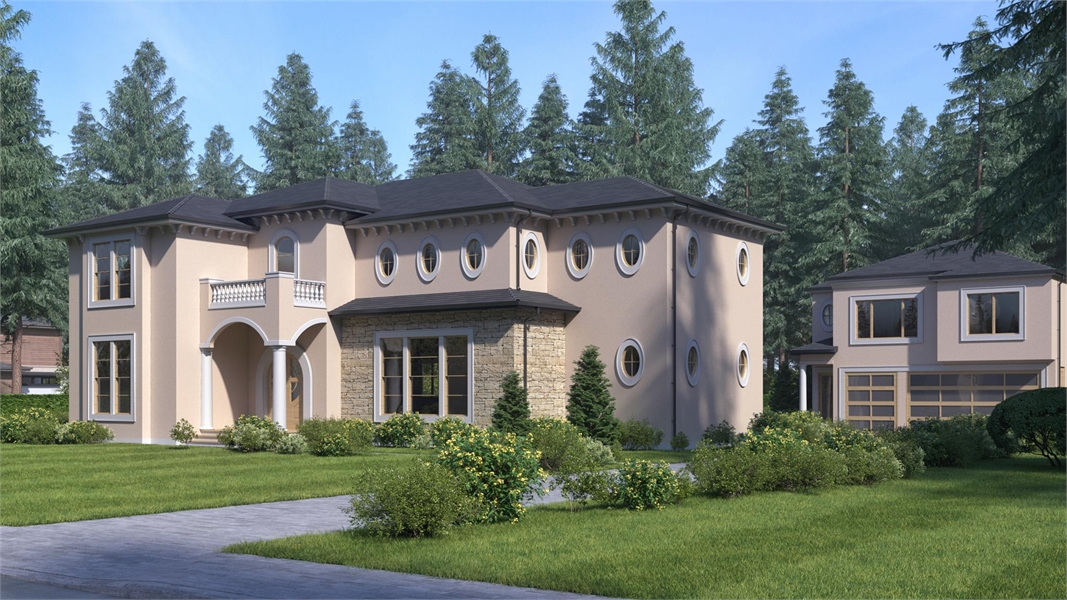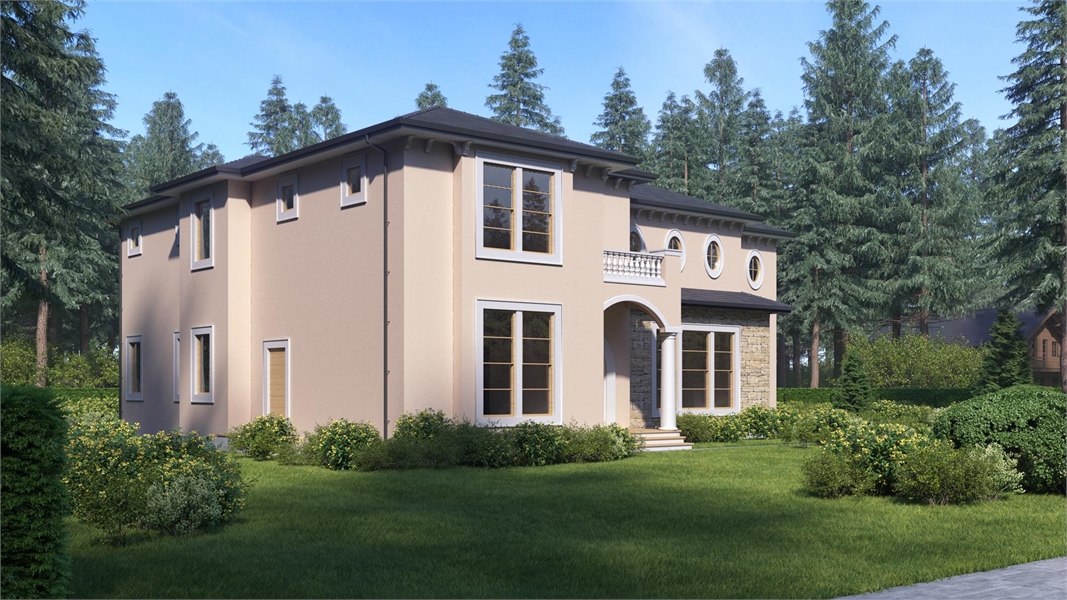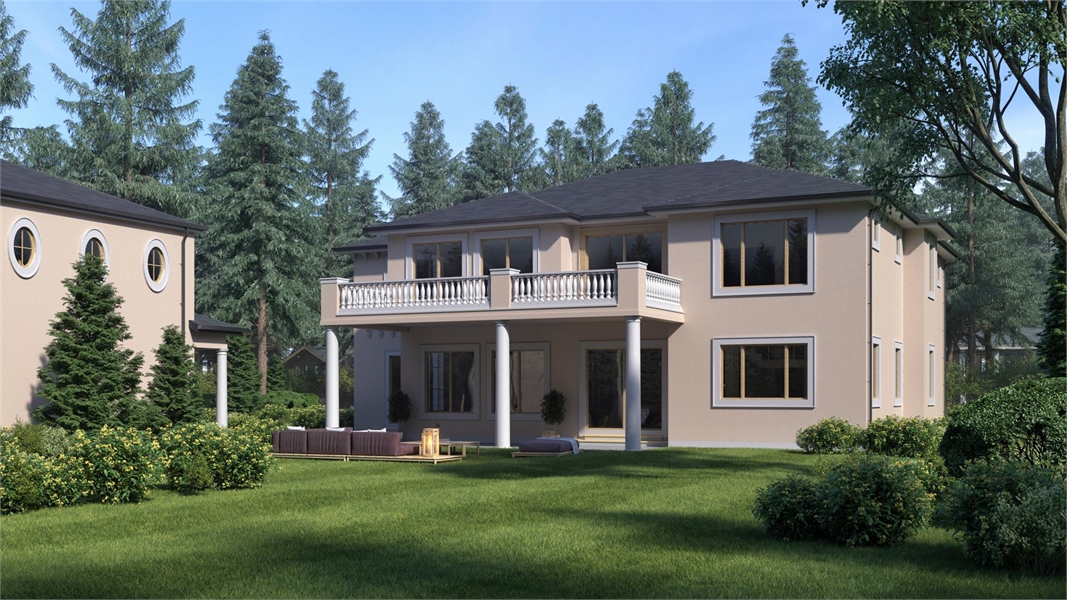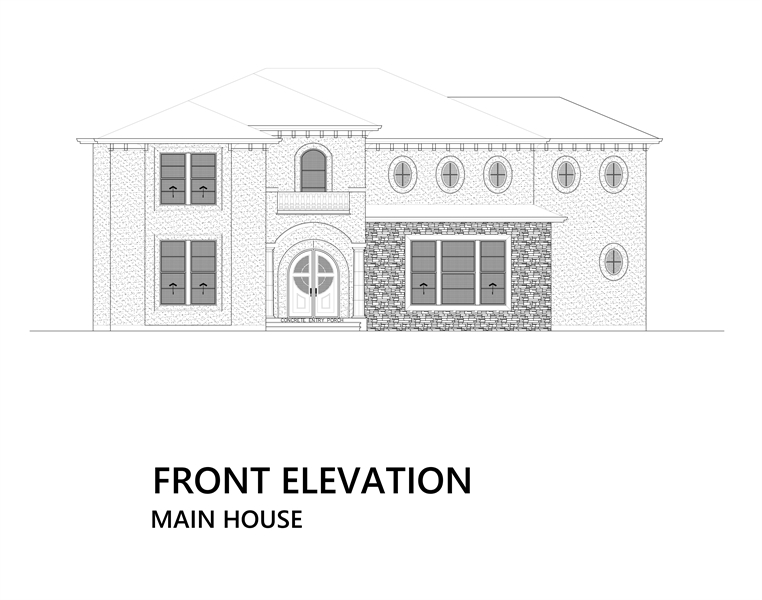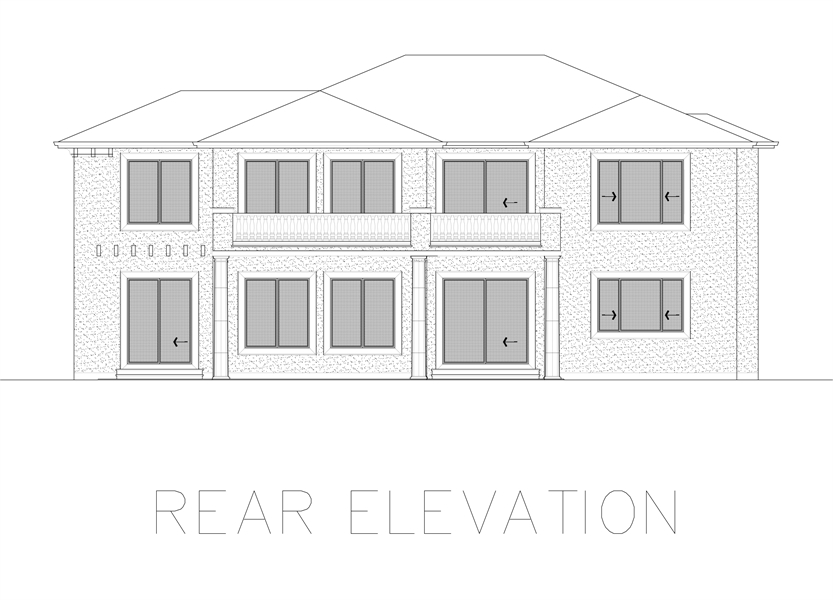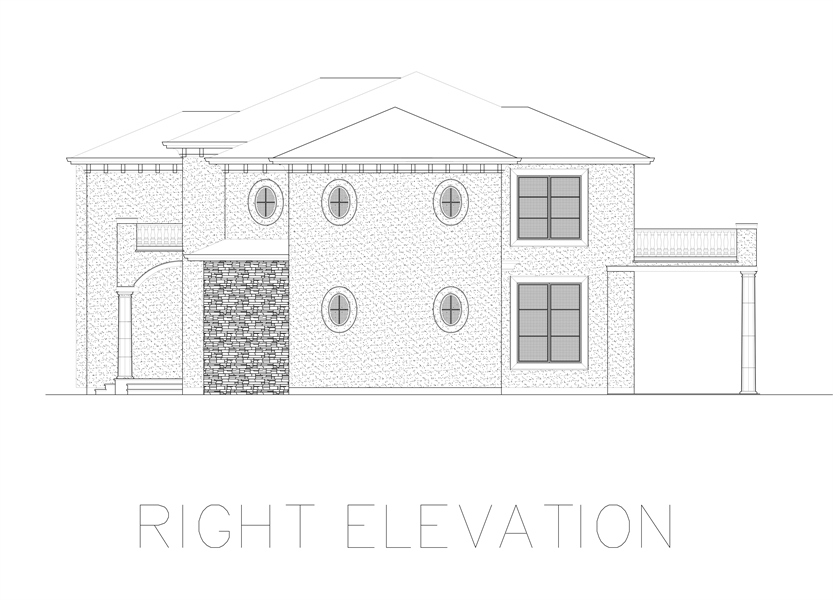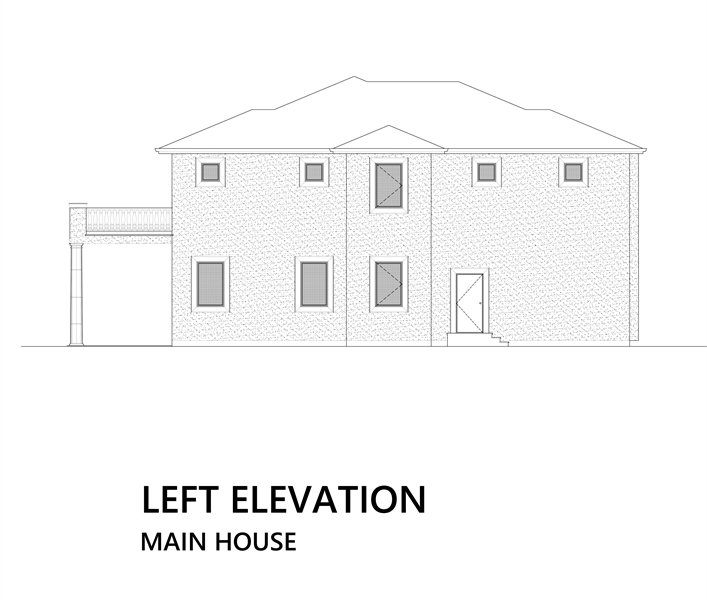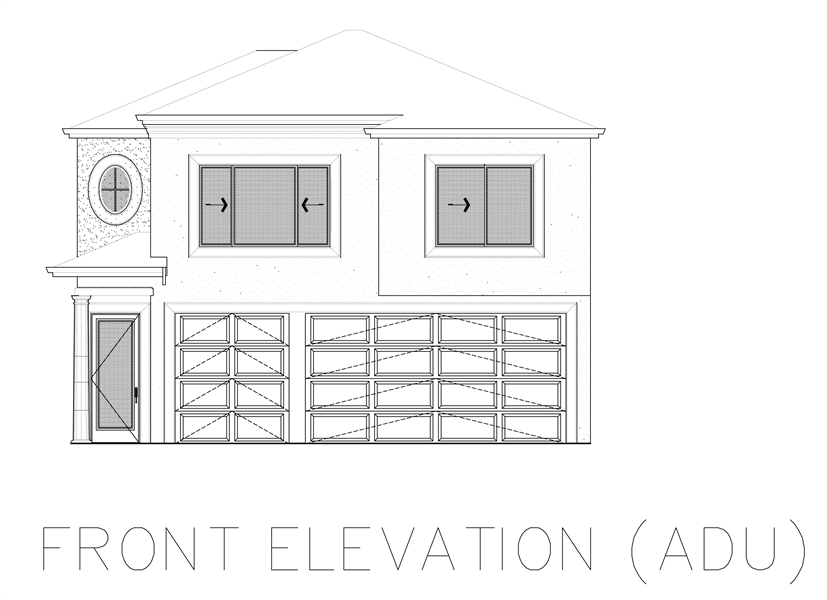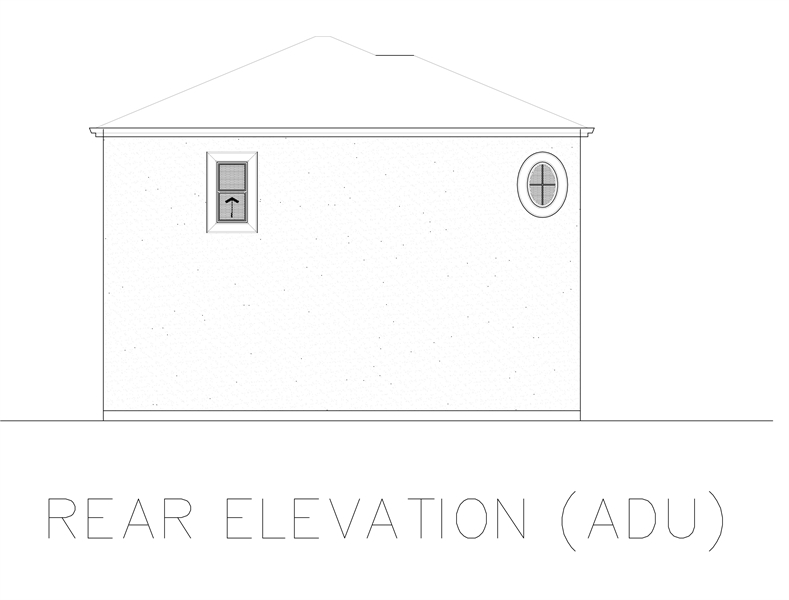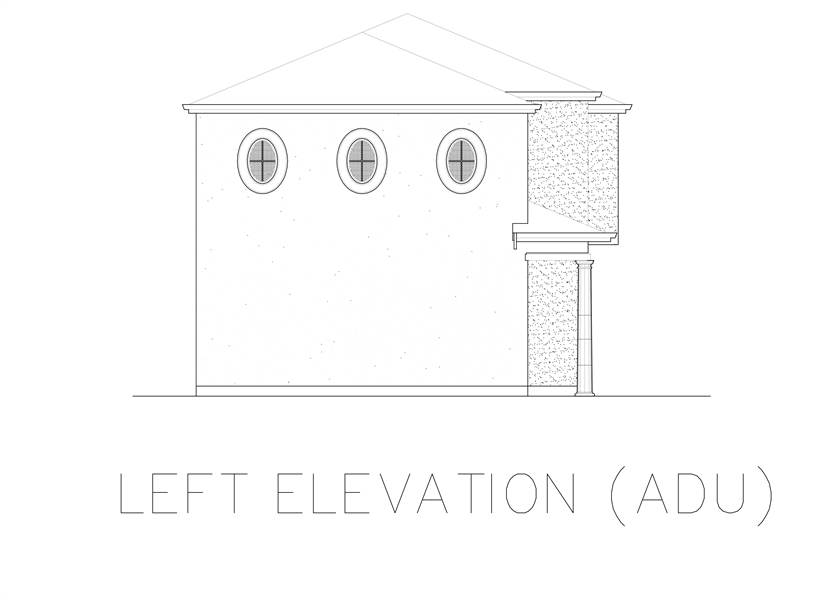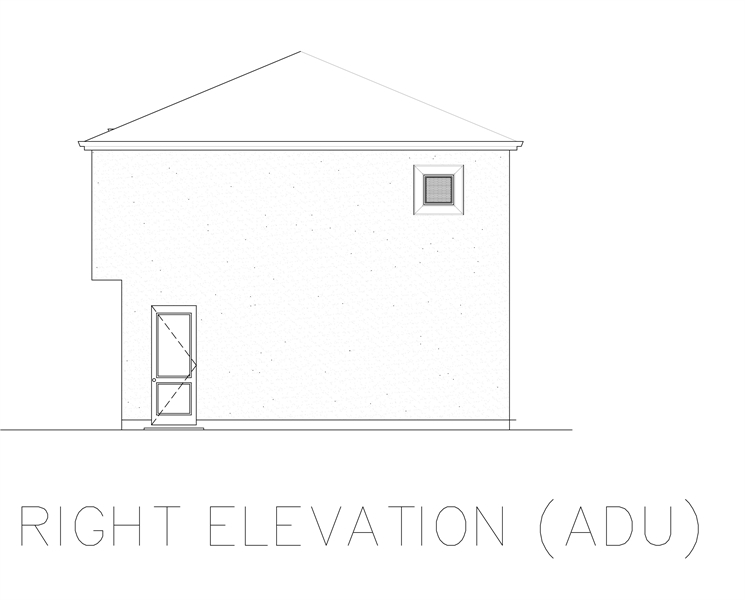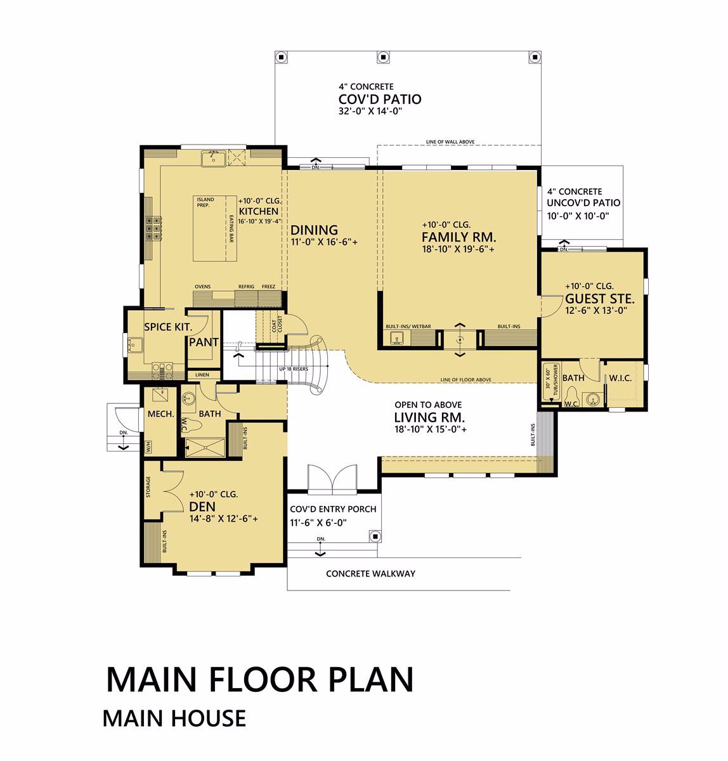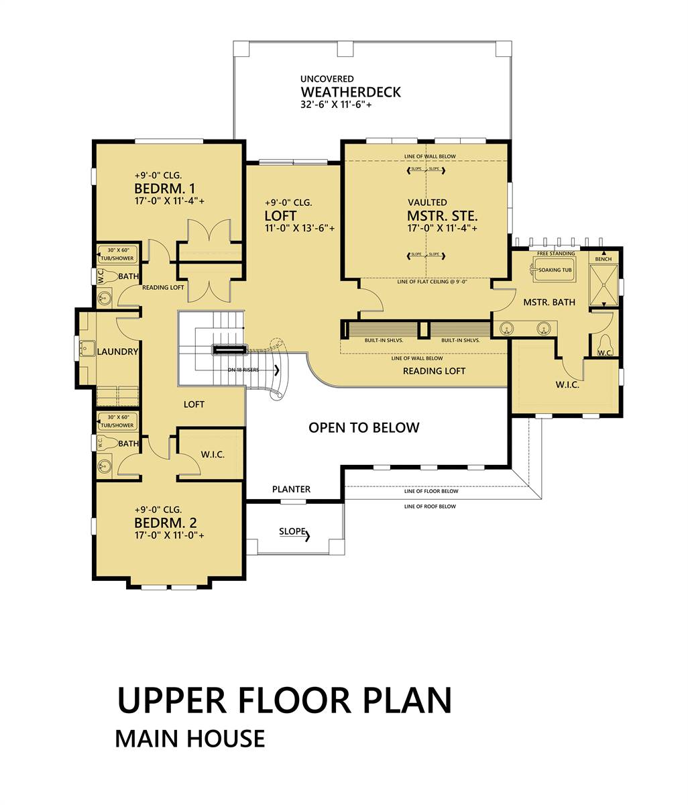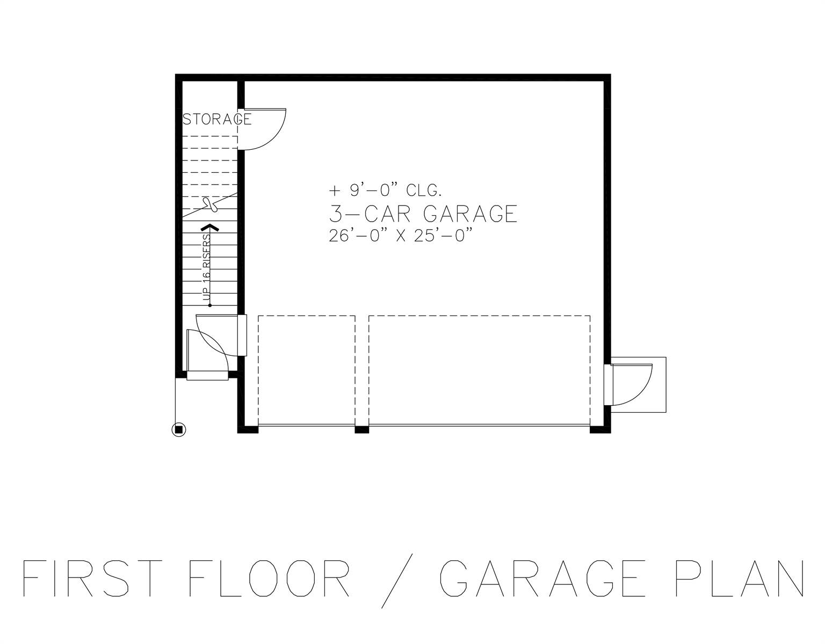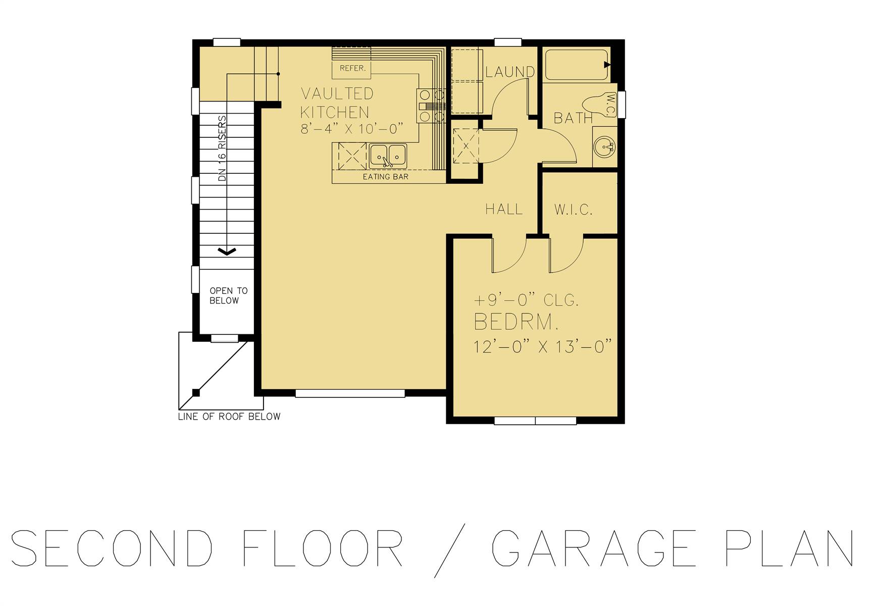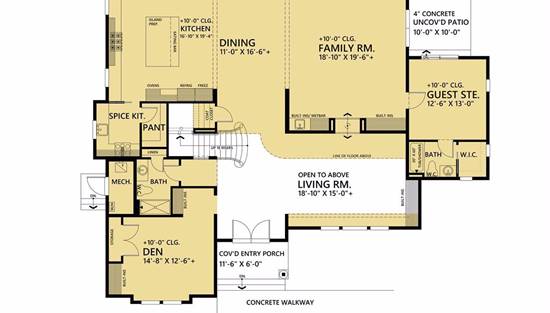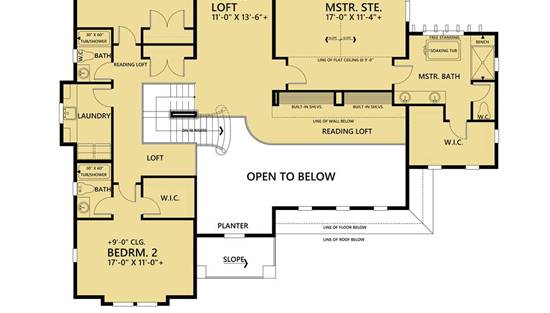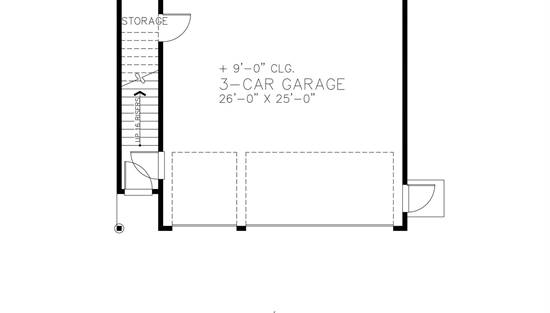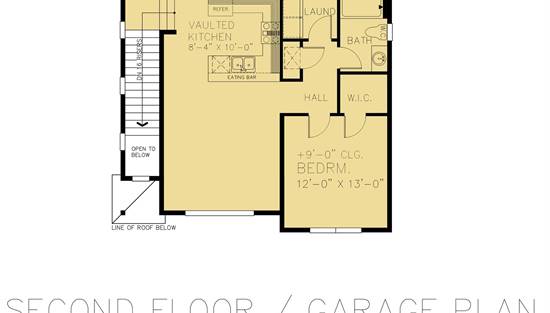- Plan Details
- |
- |
- Print Plan
- |
- Modify Plan
- |
- Reverse Plan
- |
- Cost-to-Build
- |
- View 3D
- |
- Advanced Search
About House Plan 4297:
A contemporary-Mediterranean fusion, this amazing plan has so much to offer and with ample style throughout. A unique personality defines this 4,206 square foot home’s façade. Meanwhile the interior has a ton of surprises waiting for you. The main house provides 4 bedrooms and 5 bathrooms. The main floor has all of your general living spaces, including an open concept gourmet kitchen, dining room, and vaulted family room. Other highlights include a spice kitchen and walk-in pantry, private den/office, and a fully stocked guest suite which is nestled away. Upstairs finds 3 more bedrooms, each with their own bath, including the master which features a dual-vanity spa-style en-suite, as well as a large wardrobe. As an added bonus, this home provides a detached 2-car garage which has a full apartment above it. This space is perfect for live-in relatives, long-term guests, and even renters who can help you earn a passive income!
Plan Details
Key Features
2 Story Volume
Covered Front Porch
Crawlspace
Detached
Dining Room
Double Vanity Sink
Family Room
Fireplace
Formal LR
Guest Suite
Home Office
Kitchen Island
Laundry 2nd Fl
Primary Bdrm Upstairs
Mud Room
Nook / Breakfast Area
Peninsula / Eating Bar
Rear Porch
Rear-entry
Rec Room
Separate Tub and Shower
Split Bedrooms
Walk-in Closet
Walk-in Pantry
Build Beautiful With Our Trusted Brands
Our Guarantees
- Only the highest quality plans
- Int’l Residential Code Compliant
- Full structural details on all plans
- Best plan price guarantee
- Free modification Estimates
- Builder-ready construction drawings
- Expert advice from leading designers
- PDFs NOW!™ plans in minutes
- 100% satisfaction guarantee
- Free Home Building Organizer
.png)
.png)
