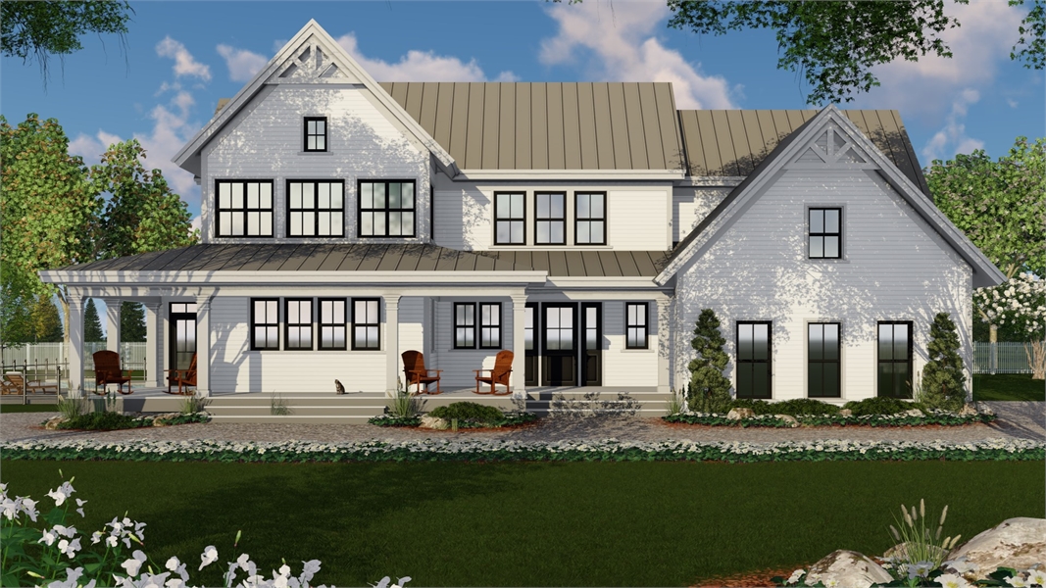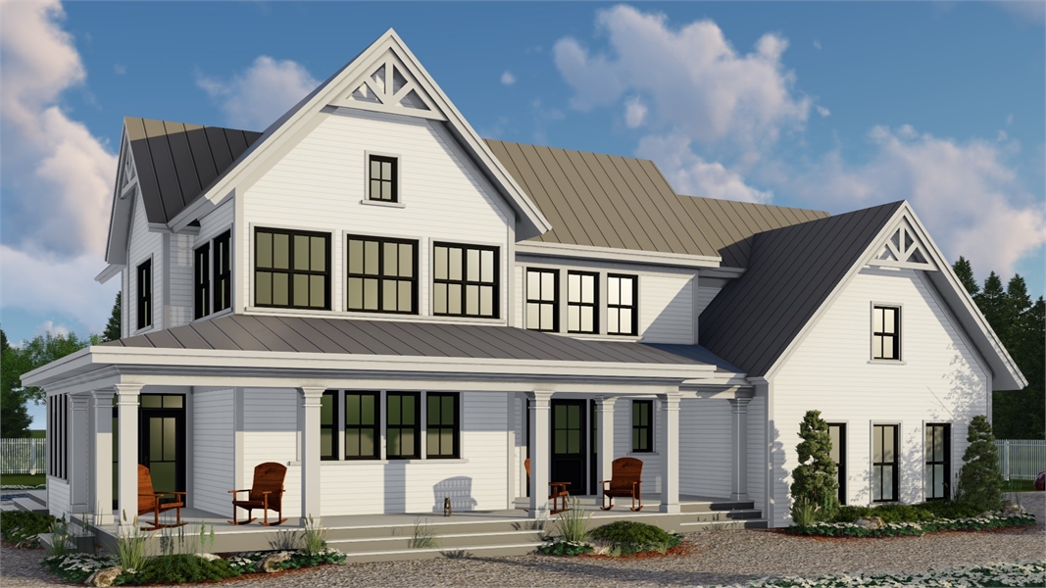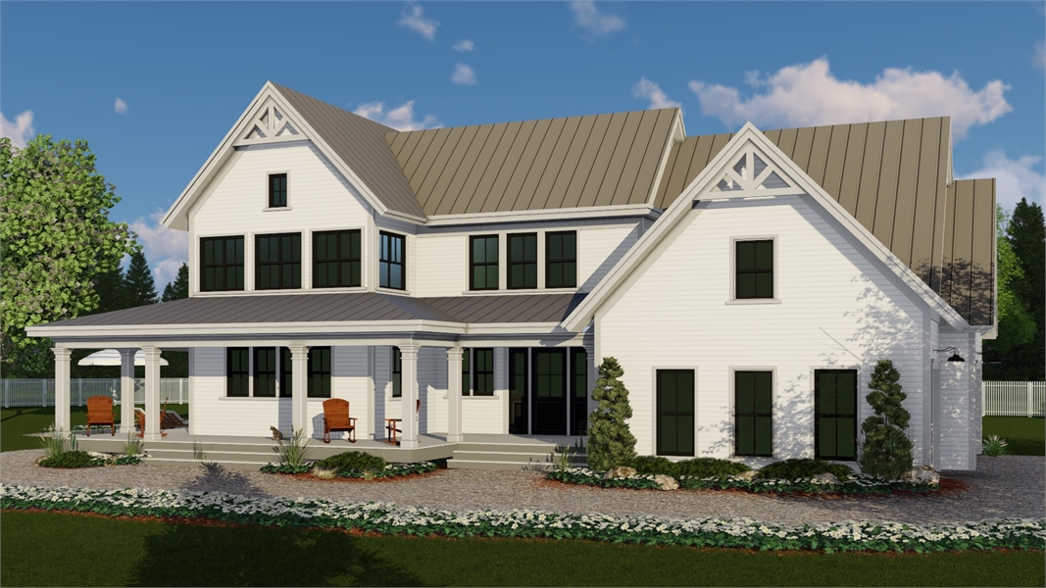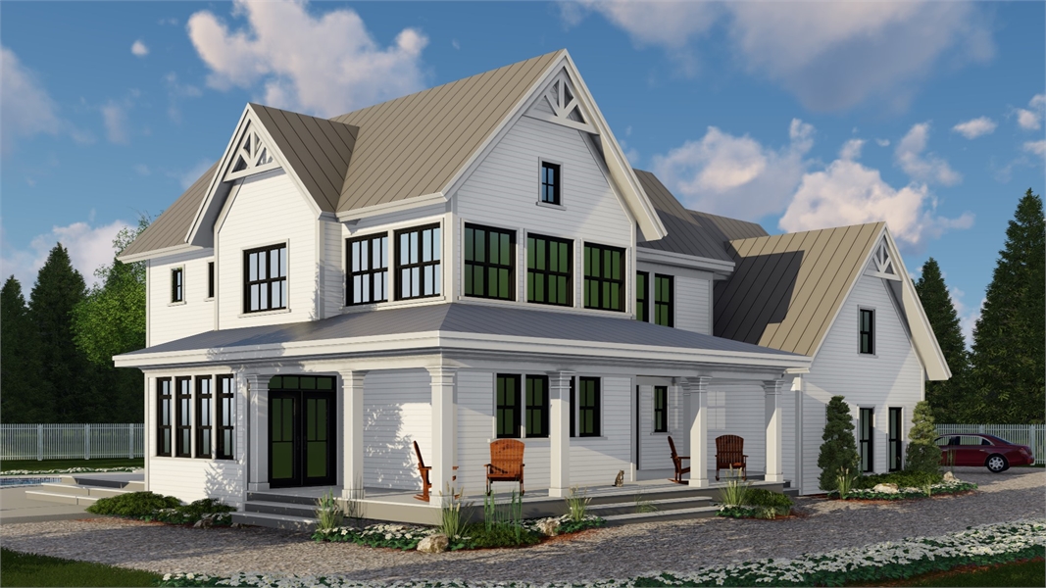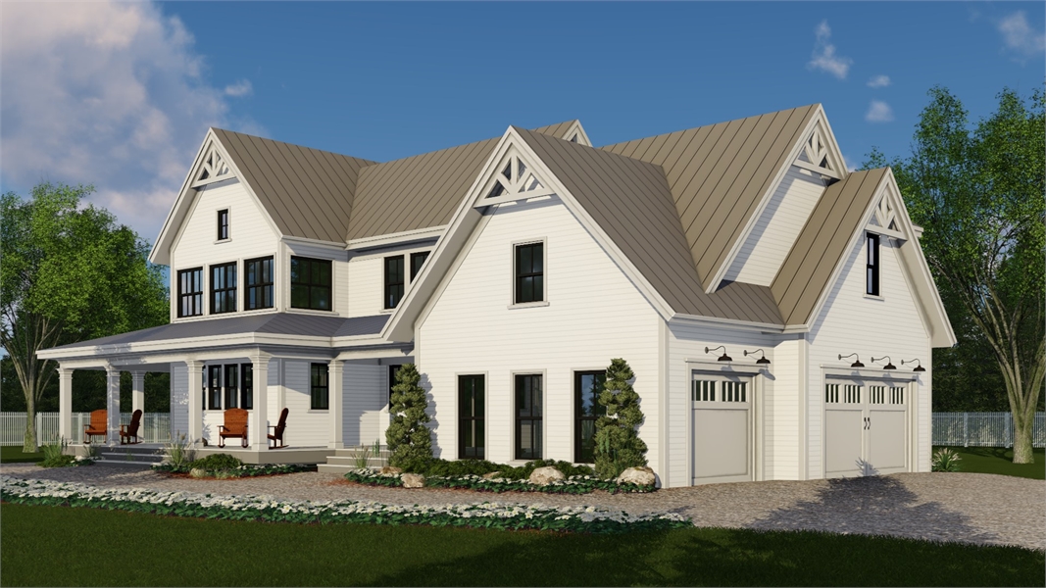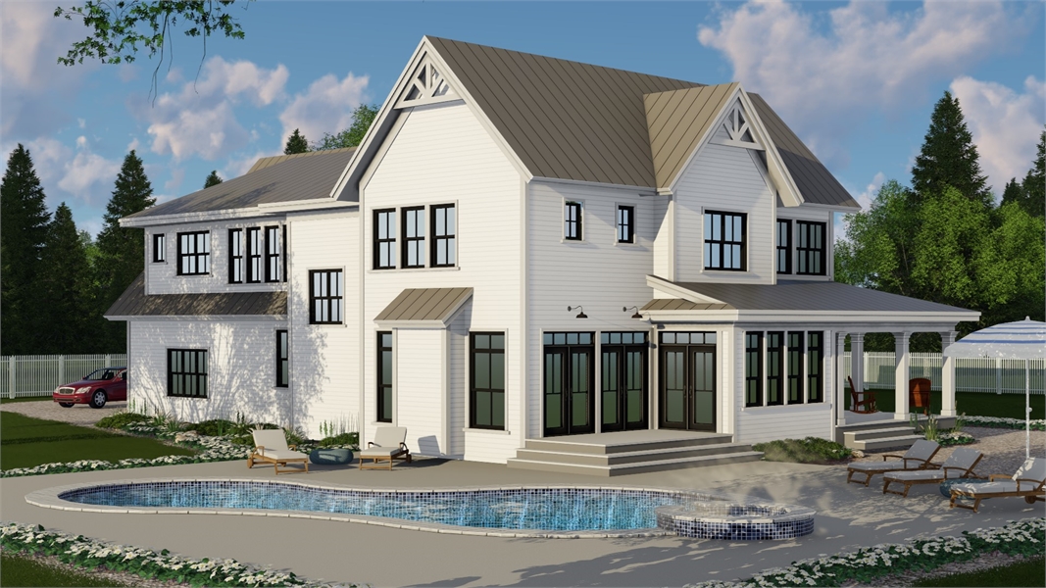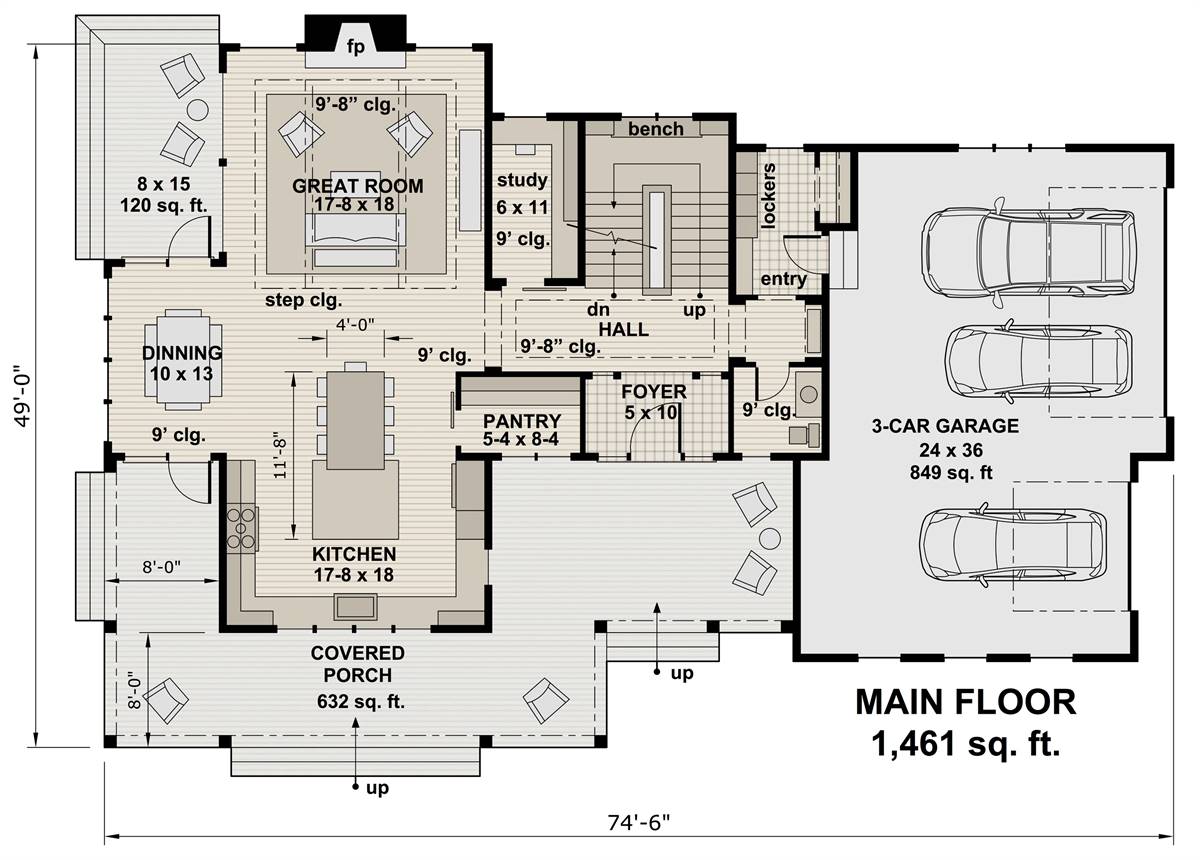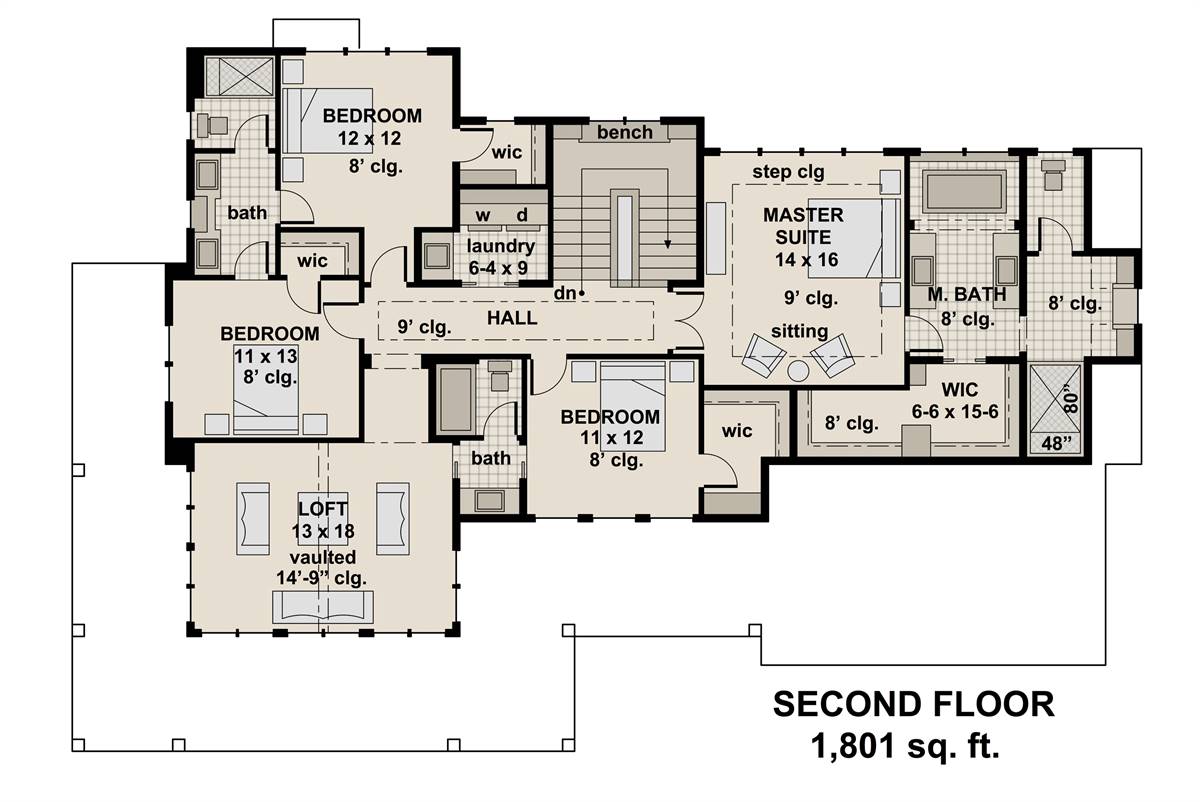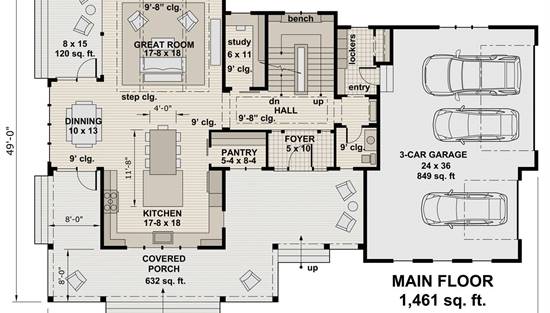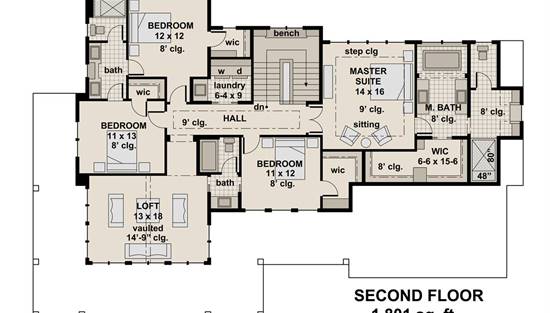- Plan Details
- |
- |
- Print Plan
- |
- Modify Plan
- |
- Reverse Plan
- |
- Cost-to-Build
- |
- View 3D
- |
- Advanced Search
About House Plan 4328:
This brand new 2-story 3,262 square foot farmhouse plan gives country living a contemporary twist. Great curb appeal is highlighted by an impressive wrap-around front porch, perfect for spending time outdoors. A chef-inspired kitchen is the focal point of this home plan with a large center island and seating to accommodate a large family. Perfect for holidays and entertaining, the kitchen opens to a generously sized dining room and large great room with fireplace and vaulted ceilings. A study that could serve as a home office along with a mudroom and powder room leads to the 3-car garage that offers extra storage place for yard equipment or sporting paraphernalia. Upstairs, a gorgeous master suite occupies one wing of this perfect floor plan with a sanctuary bath featuring separate sink vanities, a large dressing/make-up space, separate shower and toilet areas and a walk-in closet with more than enough space for both Mr. & Mrs.! Three other bedrooms also occupy the 2nd floor with large walk-in closets and built-ins, along with two bathrooms and a loft area that could be used as a playroom, home office or gym. Our customers love the patio/rear yard access from the dining room, the oversized, walk-in kitchen pantry, the 2nd floor laundry with sink and the extra cabinet space in the kitchen.
X
X
Plan Details
Key Features
Attached
Basement
Butler's Pantry
Covered Front Porch
Crawlspace
Daylight Basement
Double Vanity Sink
Home Office
Library/Media Rm
Loft / Balcony
Mud Room
Open Floor Plan
Sitting Area
Vaulted Ceilings
Walk-in Closet
Walk-in Pantry
Walkout Basement
Build Beautiful With Our Trusted Brands
Our Guarantees
- Only the highest quality plans
- Int’l Residential Code Compliant
- Full structural details on all plans
- Best plan price guarantee
- Free modification Estimates
- Builder-ready construction drawings
- Expert advice from leading designers
- PDFs NOW!™ plans in minutes
- 100% satisfaction guarantee
- Free Home Building Organizer
.png)

