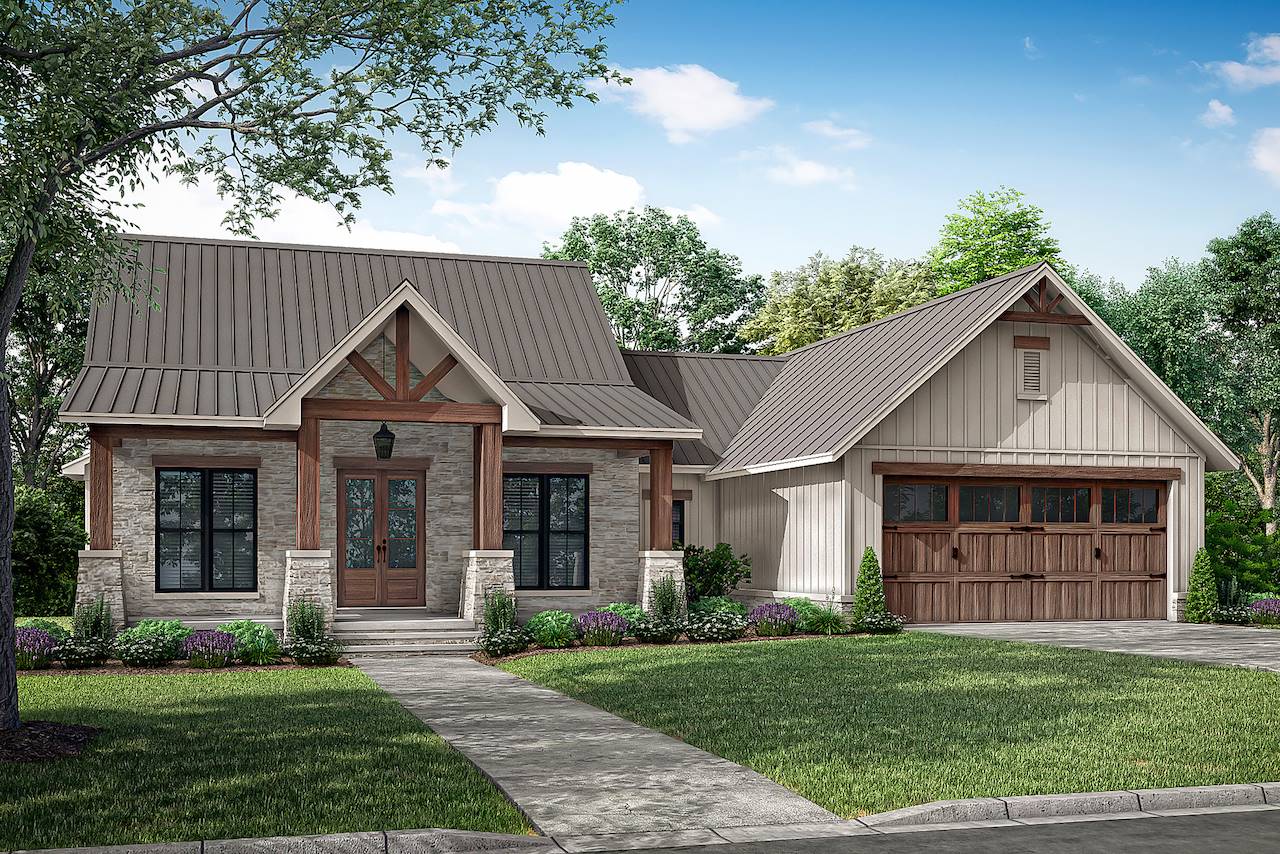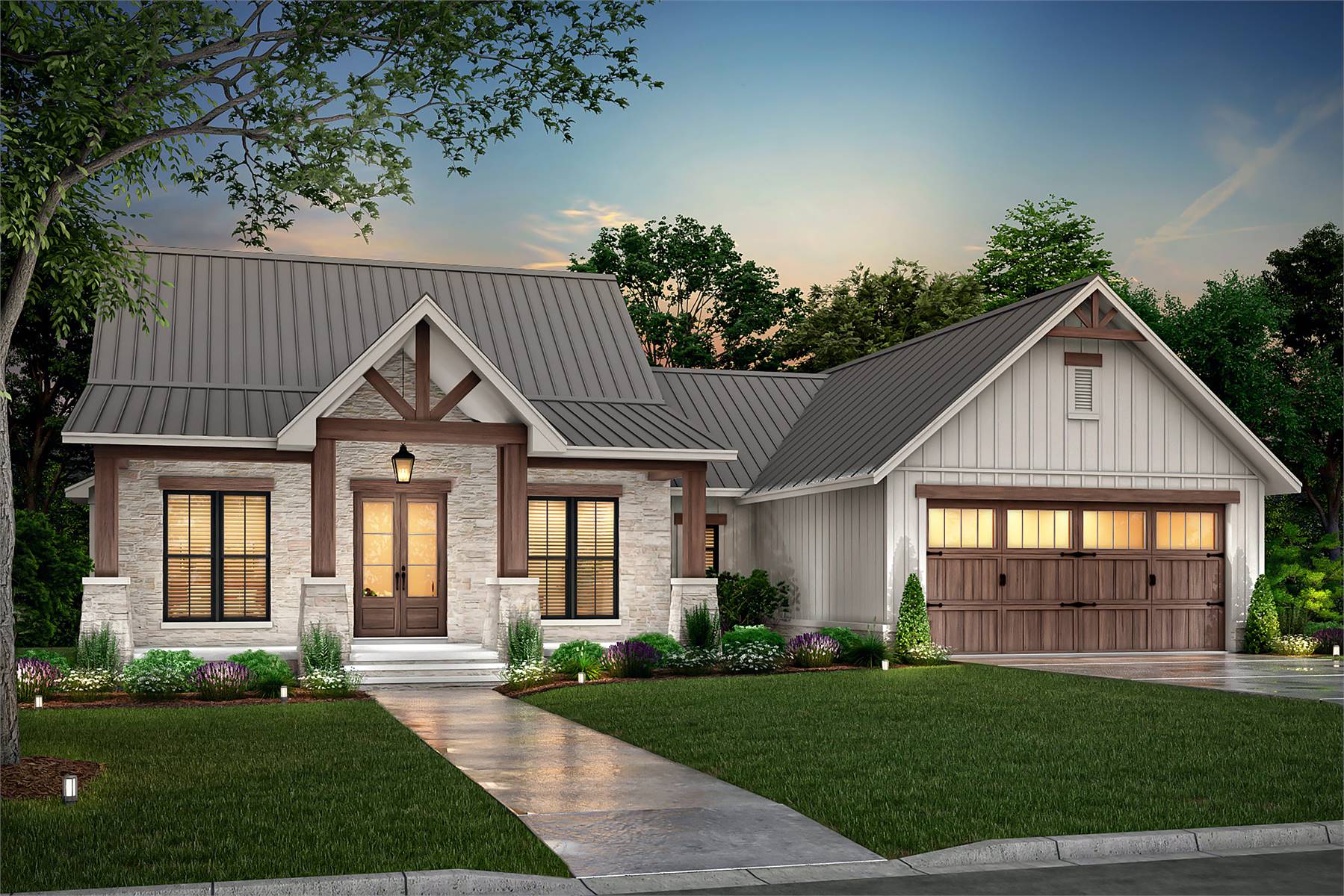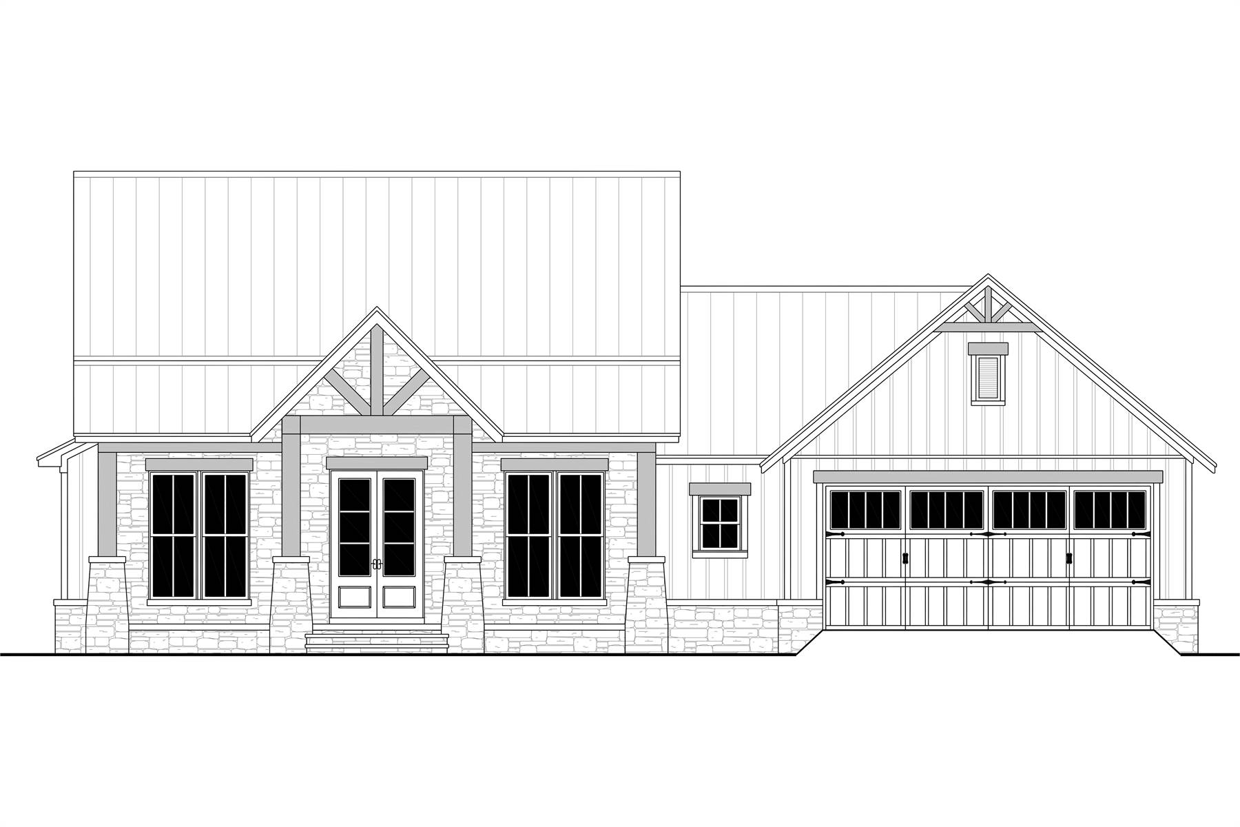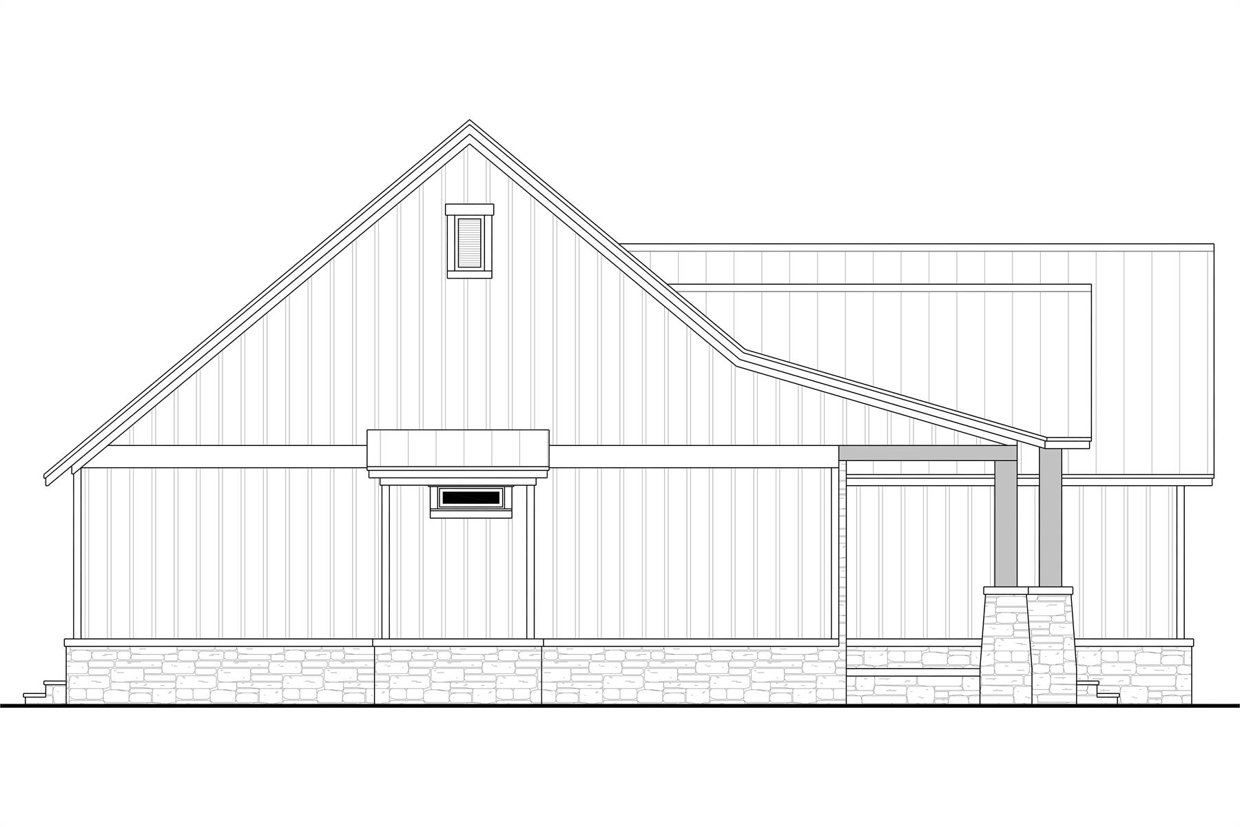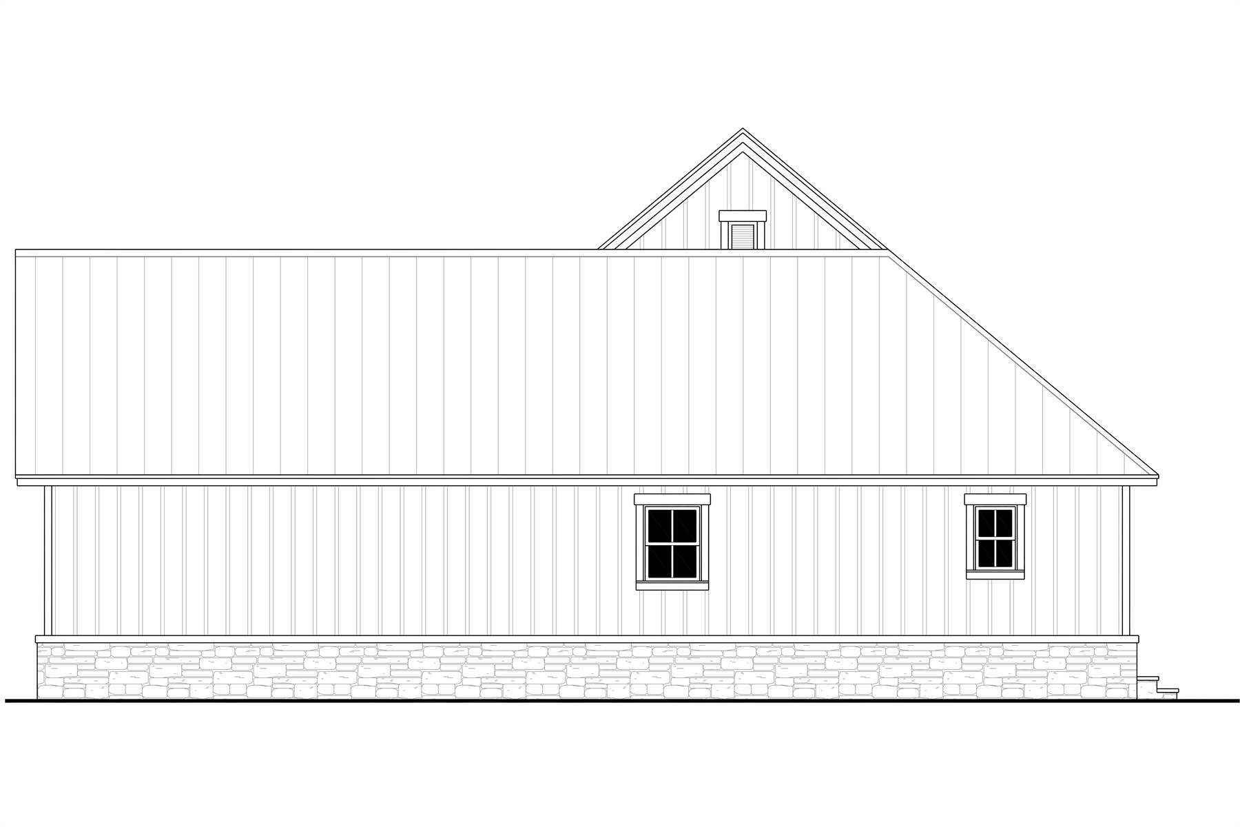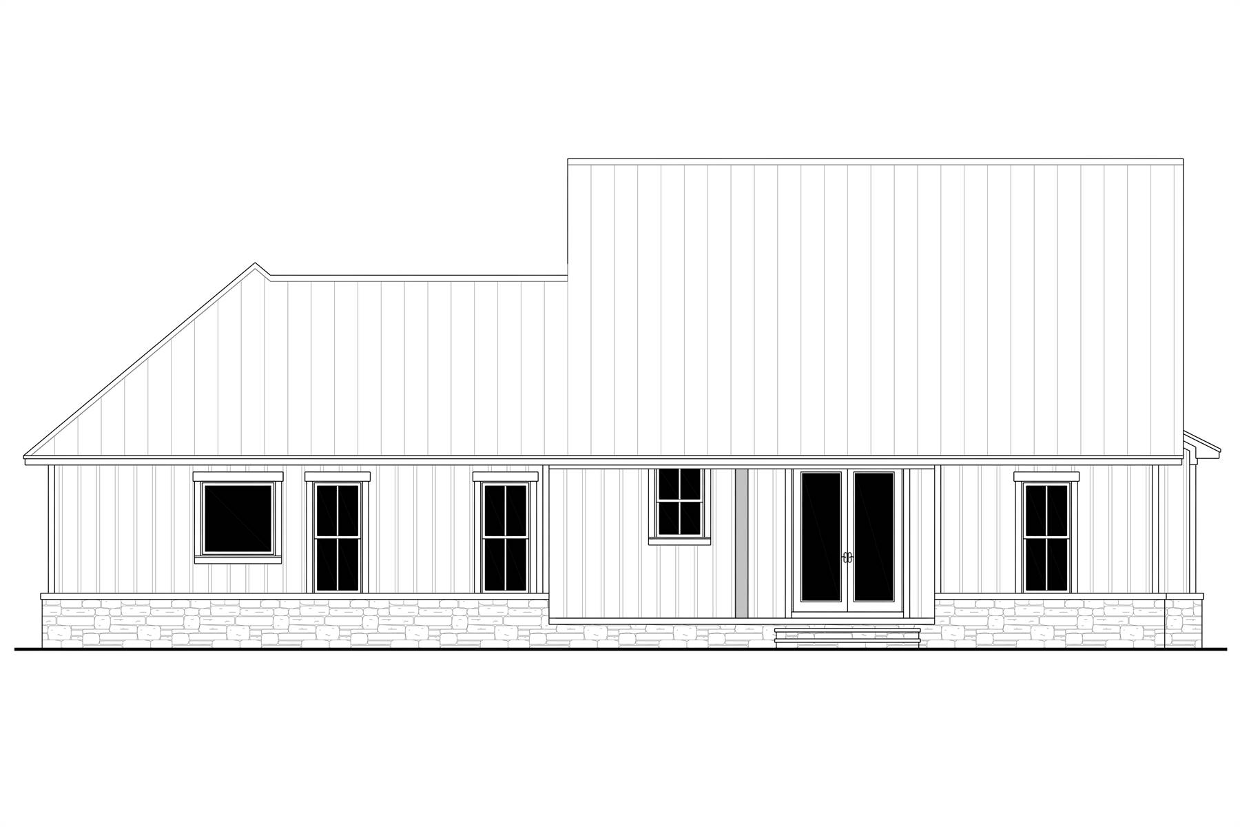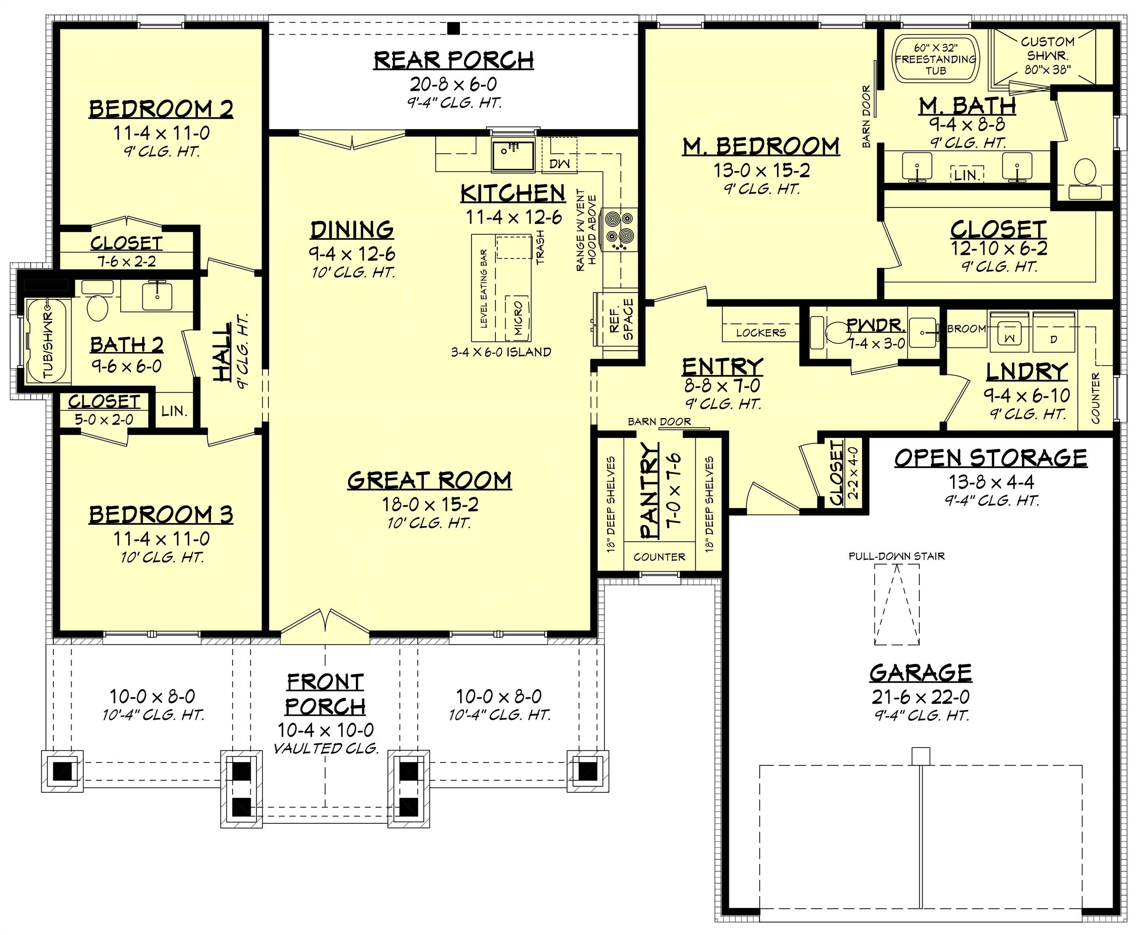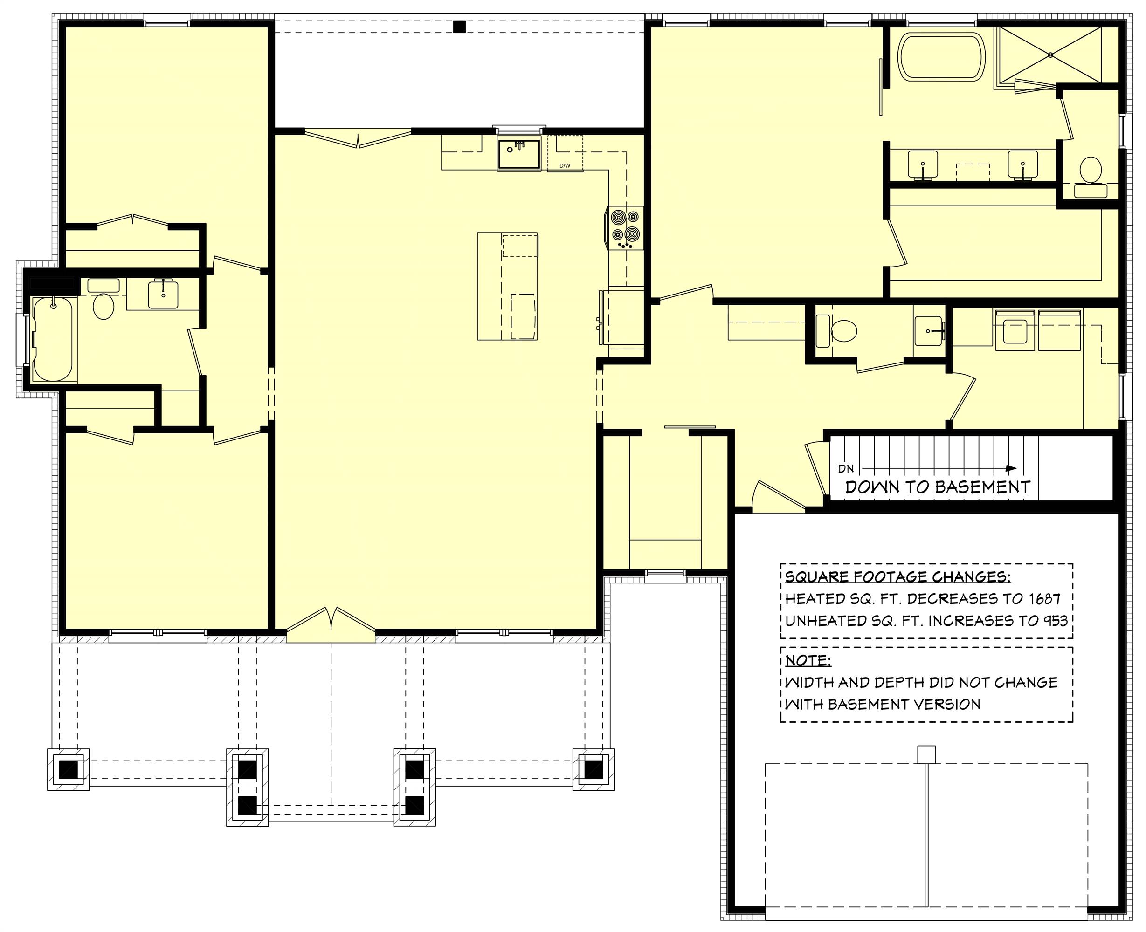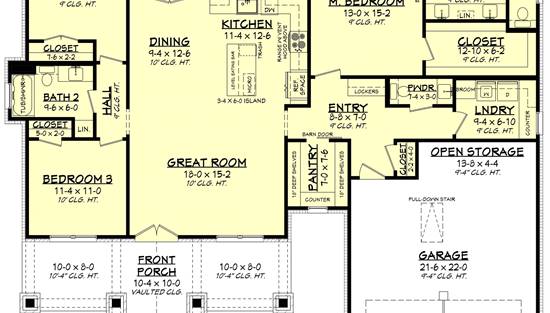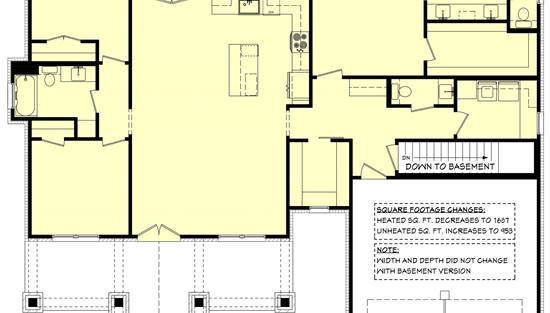- Plan Details
- |
- |
- Print Plan
- |
- Modify Plan
- |
- Reverse Plan
- |
- Cost-to-Build
- |
- View 3D
- |
- Advanced Search
About House Plan 4368:
At 1,698 square feet with three bedrooms, two-and-a-half baths, open living, and a two-car garage, House Plan 4368 checks the must-have boxes for most families who need to stick to a budget! The rustic country exterior with stone and wood elements will fit right into nature, too. Inside, you'll enjoy completely open living spaces and split bedrooms that give parents and kids plenty of privacy. The secondary bedrooms share a hall bath while the private master suite enjoys a five-piece bath and a large walk-in closet. This hallway also includes the entrance from the garage, the powder room, laundry room, and the walk-in pantry near the kitchen. House Plan 4368 would make a wonderful home for a neighborhood or acreage!
Plan Details
Key Features
Attached
Covered Front Porch
Covered Rear Porch
Dining Room
Double Vanity Sink
Front-entry
Great Room
Kitchen Island
Laundry 1st Fl
L-Shaped
Primary Bdrm Main Floor
Mud Room
Open Floor Plan
Peninsula / Eating Bar
Separate Tub and Shower
Split Bedrooms
Storage Space
Suited for view lot
Walk-in Closet
Walk-in Pantry
Build Beautiful With Our Trusted Brands
Our Guarantees
- Only the highest quality plans
- Int’l Residential Code Compliant
- Full structural details on all plans
- Best plan price guarantee
- Free modification Estimates
- Builder-ready construction drawings
- Expert advice from leading designers
- PDFs NOW!™ plans in minutes
- 100% satisfaction guarantee
- Free Home Building Organizer
.png)
.png)
