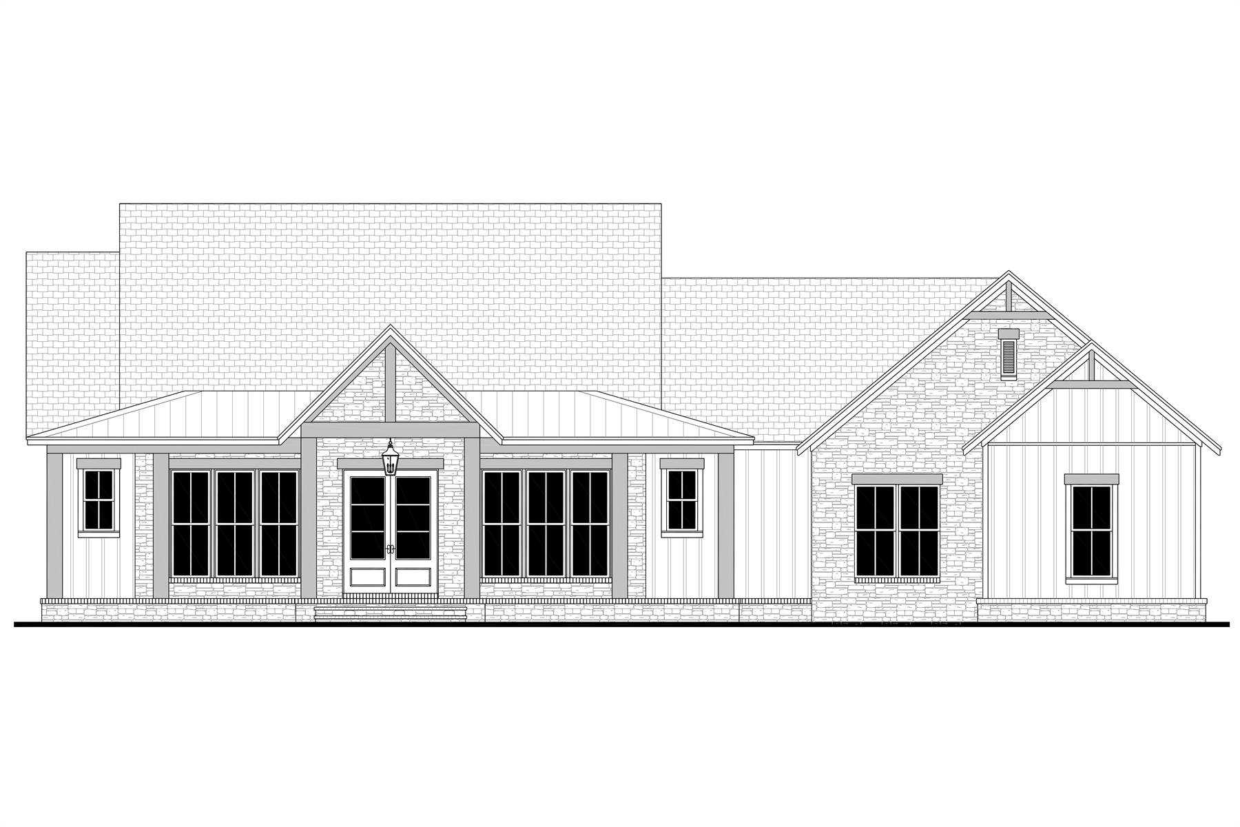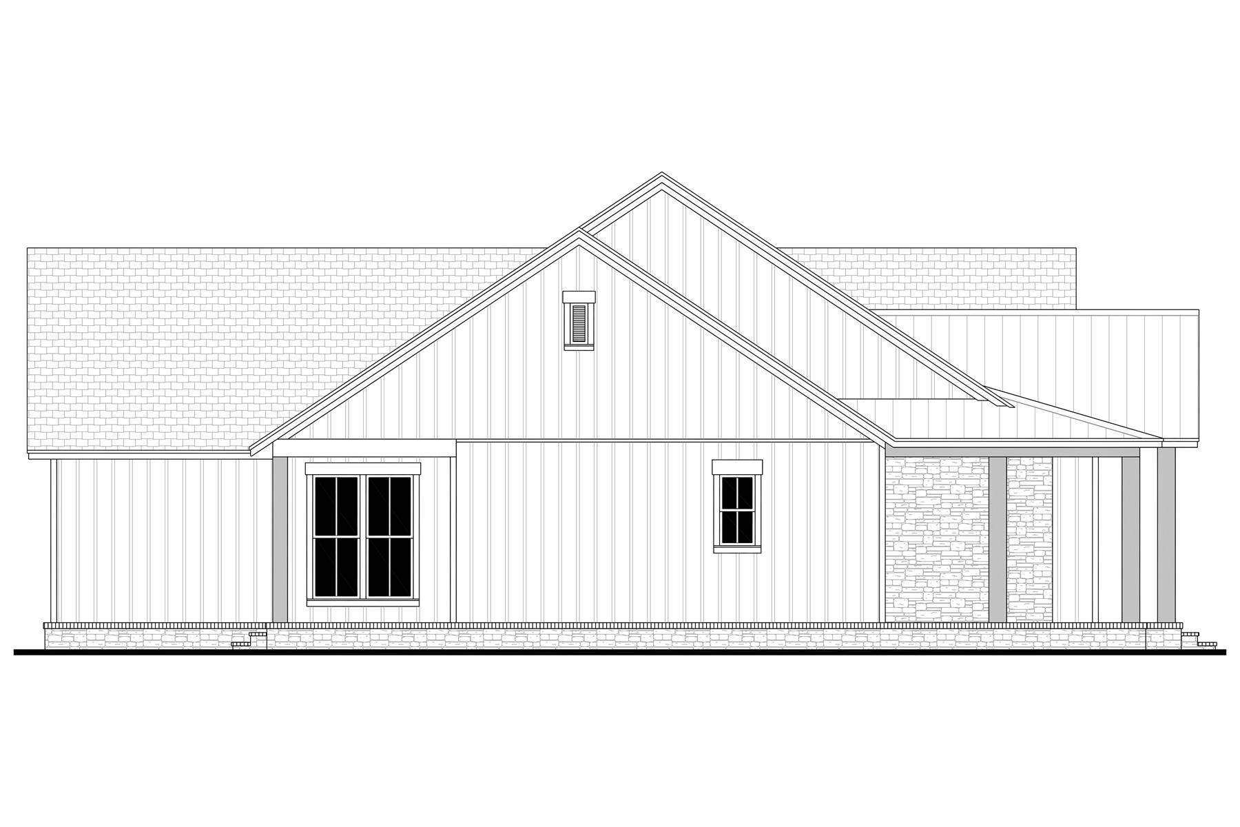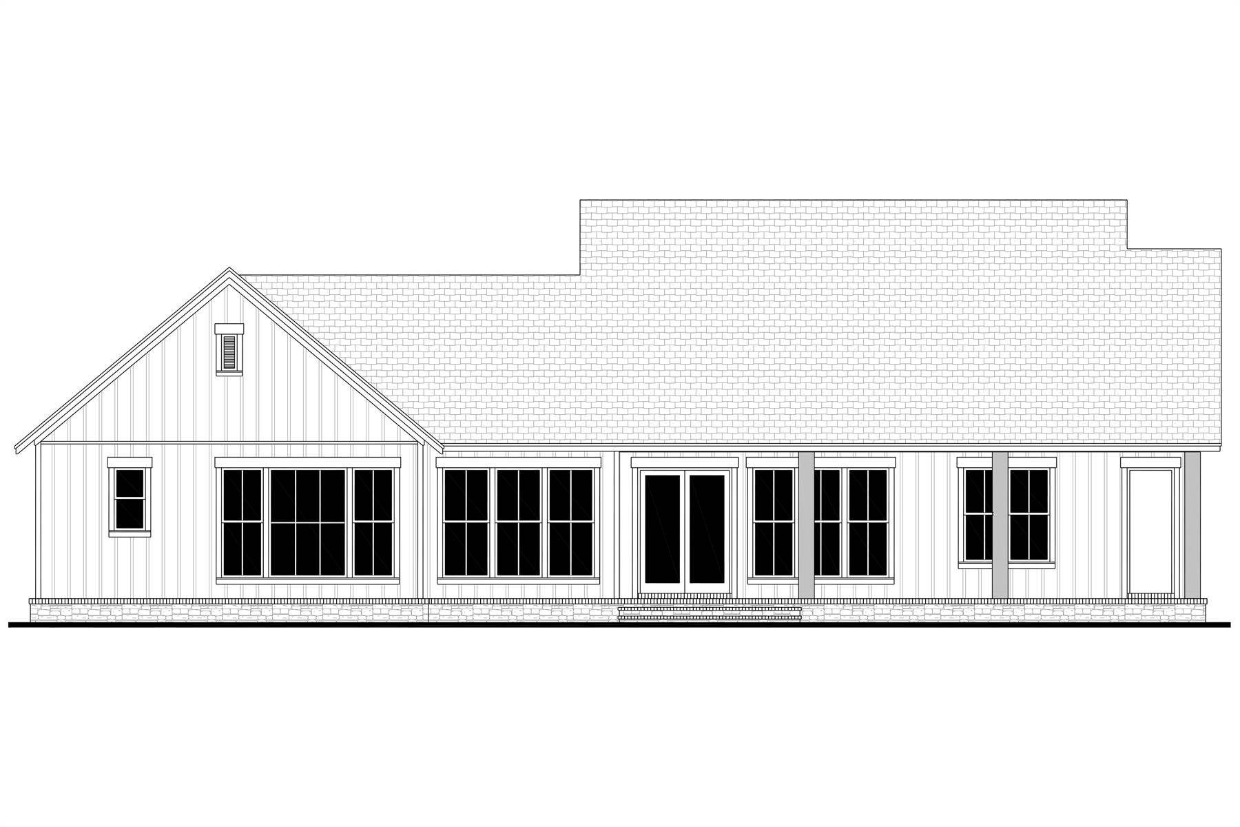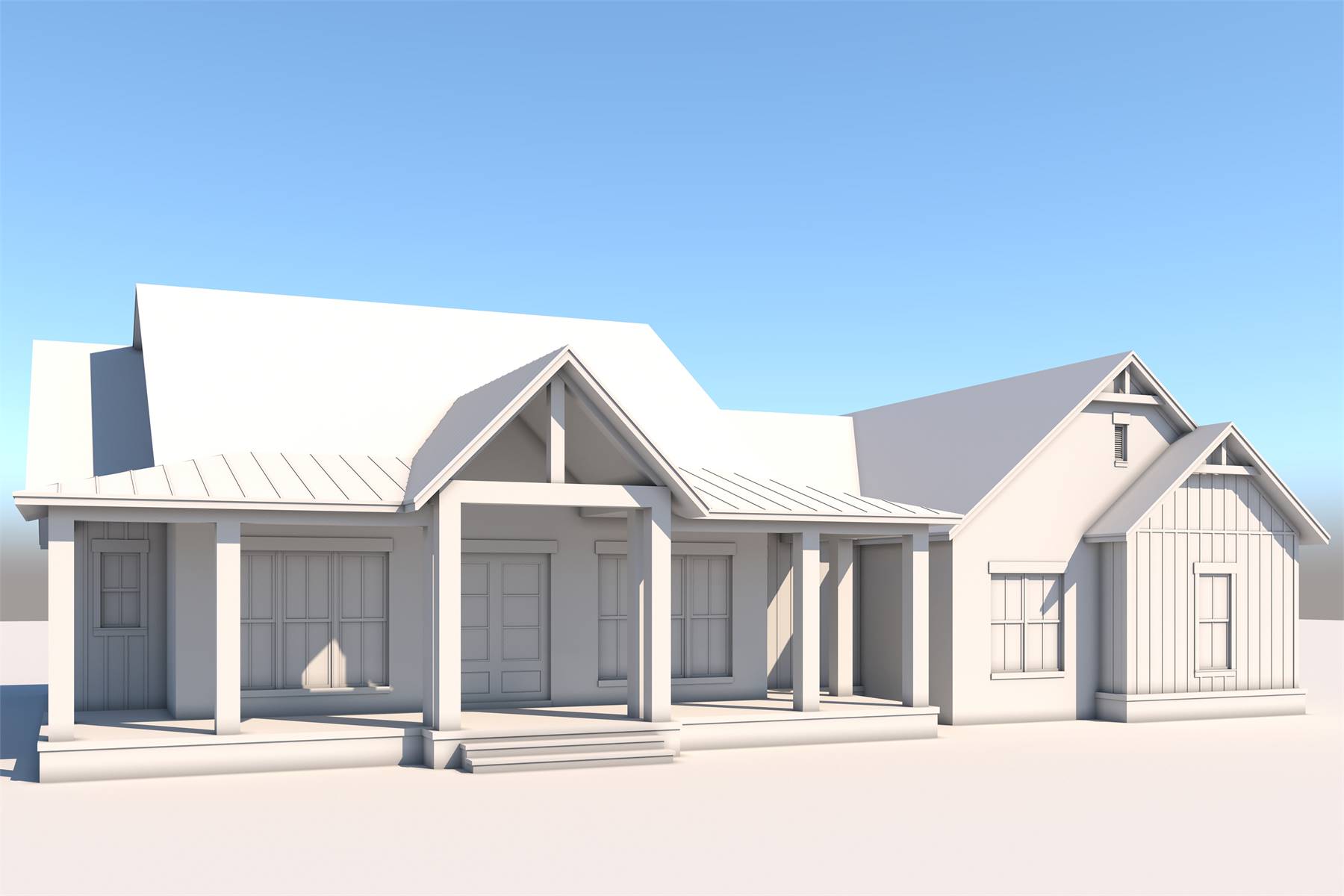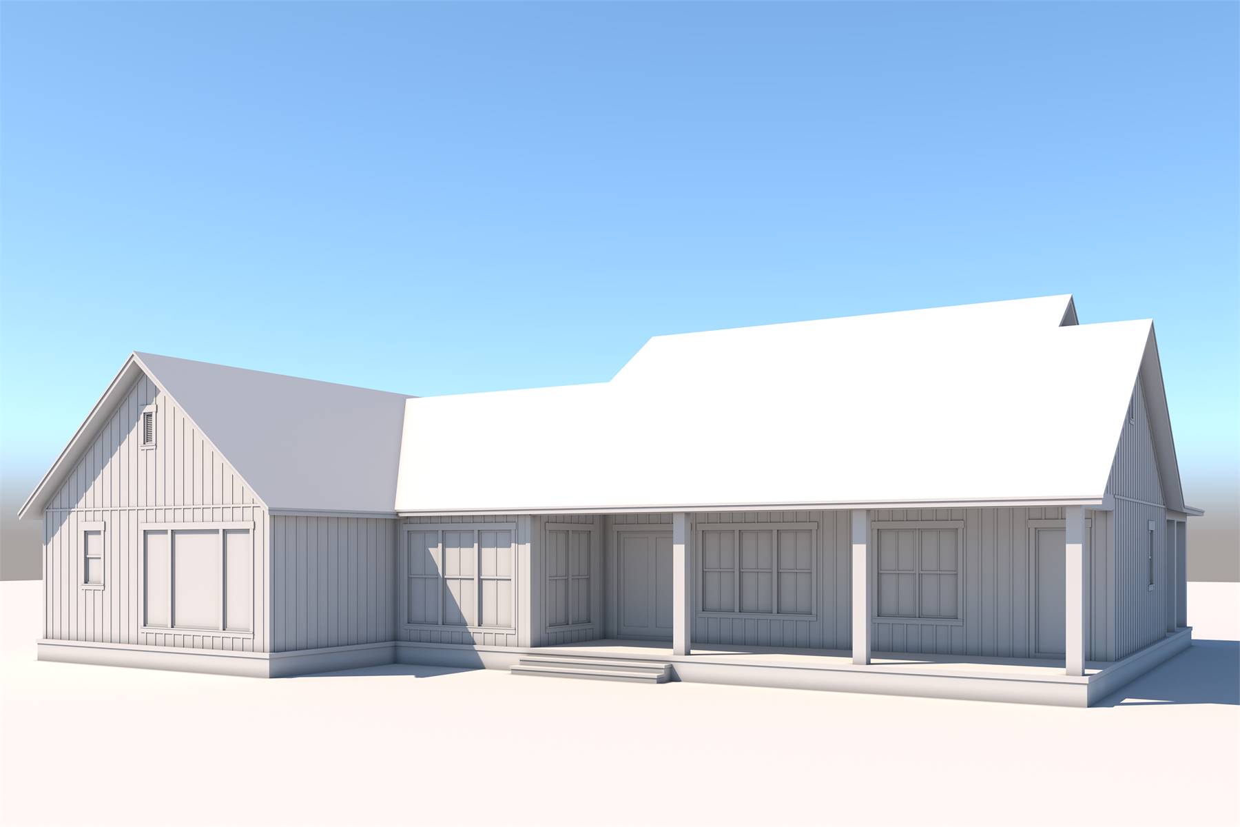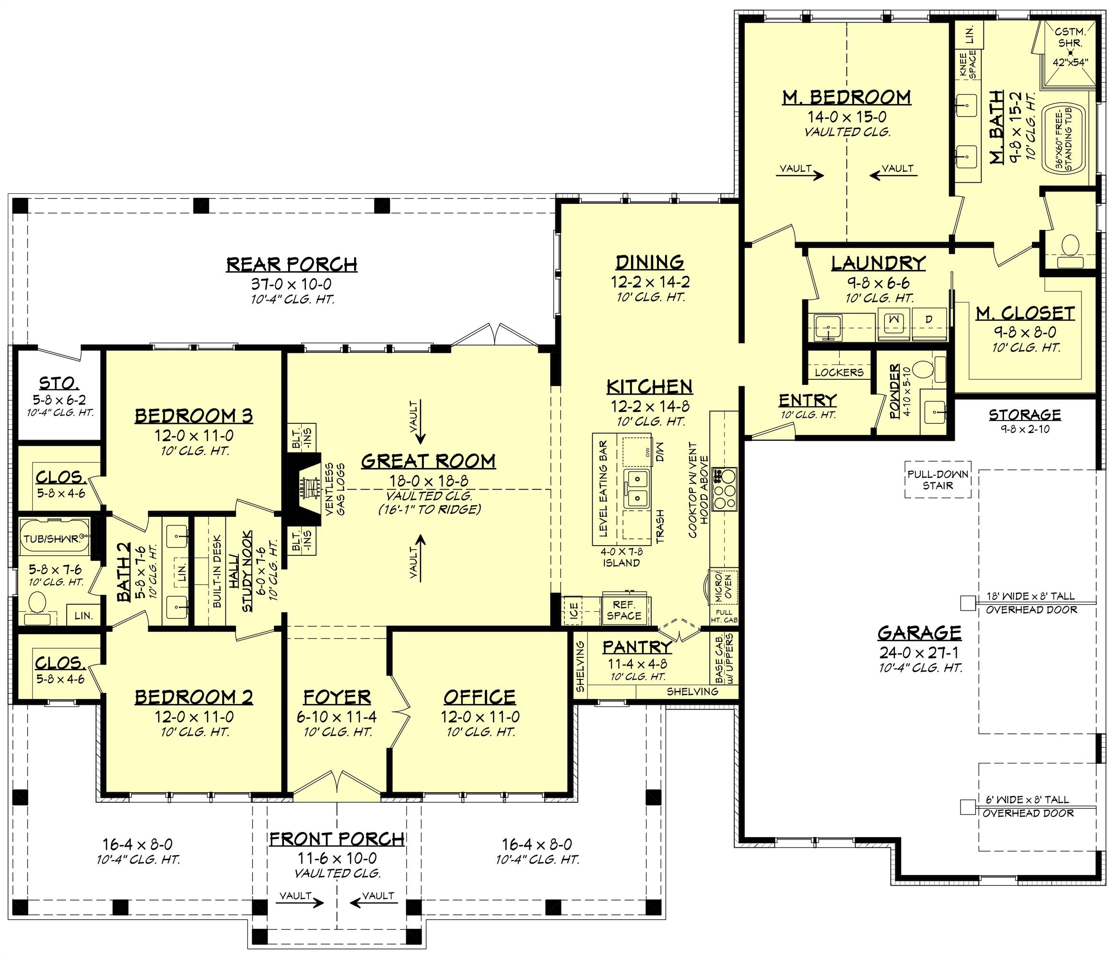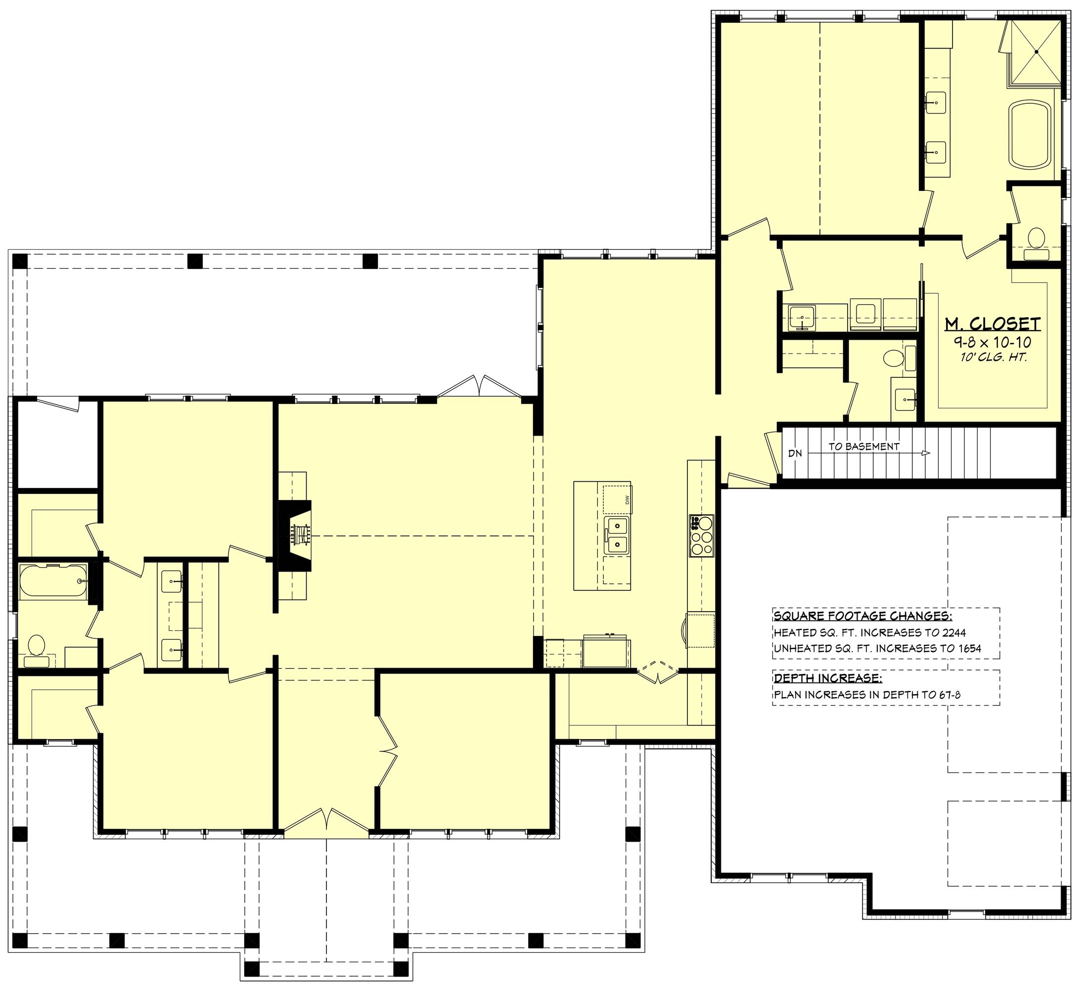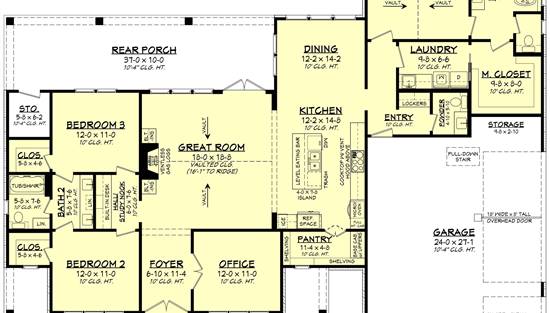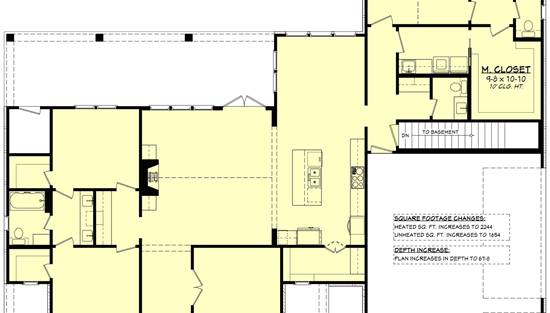- Plan Details
- |
- |
- Print Plan
- |
- Modify Plan
- |
- Reverse Plan
- |
- Cost-to-Build
- |
- View 3D
- |
- Advanced Search
About House Plan 4369:
House Plan 4369 has 2,195 square feet in a sprawling layout that seems bigger than it is, and with its rugged, naturally inspired exterior, you know this ranch would be perfect out in the country! The vaulted great room makes up the heart of the home and is ideal for hosting. It sits beside the island kitchen--complete with a huge pantry for stocking up--and the informal dining area. If you're looking for some defined space to get stuff done, look no further than the office off the foyer. The bedrooms are split across these central areas, with the master suite behind the kitchen and garage and the other two bedrooms on the opposite side. The kids will enjoy their own walk-in closets and a Jack-and-Jill bathroom, and there's also a built-in study area just outside the bedroom doors. The owners will be treated with their own vaulted ceiling in the bedroom, a large five-piece ensuite, and a walk-in closet that connects to the laundry room. House Plan 4369 is an awesome design that gives you so much to appreciate across one level!
Plan Details
Key Features
Attached
Covered Front Porch
Covered Rear Porch
Dining Room
Double Vanity Sink
Fireplace
Foyer
Great Room
Home Office
Laundry 1st Fl
L-Shaped
Primary Bdrm Main Floor
Mud Room
Nook / Breakfast Area
Open Floor Plan
Peninsula / Eating Bar
Separate Tub and Shower
Side-entry
Split Bedrooms
Storage Space
Suited for view lot
Vaulted Ceilings
Vaulted Great Room/Living
Vaulted Primary
Walk-in Closet
Walk-in Pantry
Build Beautiful With Our Trusted Brands
Our Guarantees
- Only the highest quality plans
- Int’l Residential Code Compliant
- Full structural details on all plans
- Best plan price guarantee
- Free modification Estimates
- Builder-ready construction drawings
- Expert advice from leading designers
- PDFs NOW!™ plans in minutes
- 100% satisfaction guarantee
- Free Home Building Organizer

