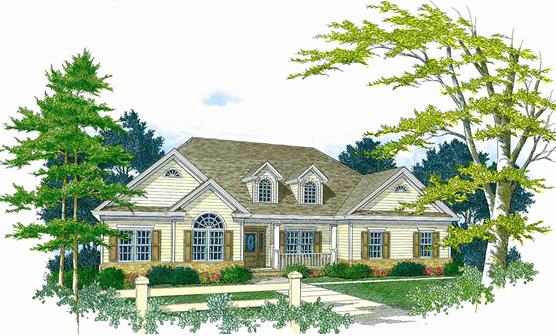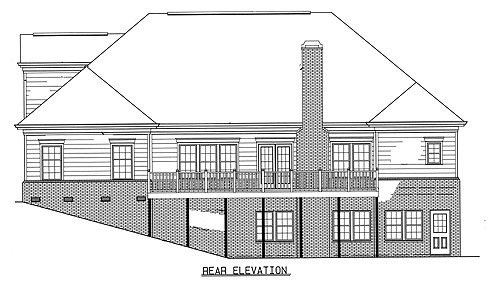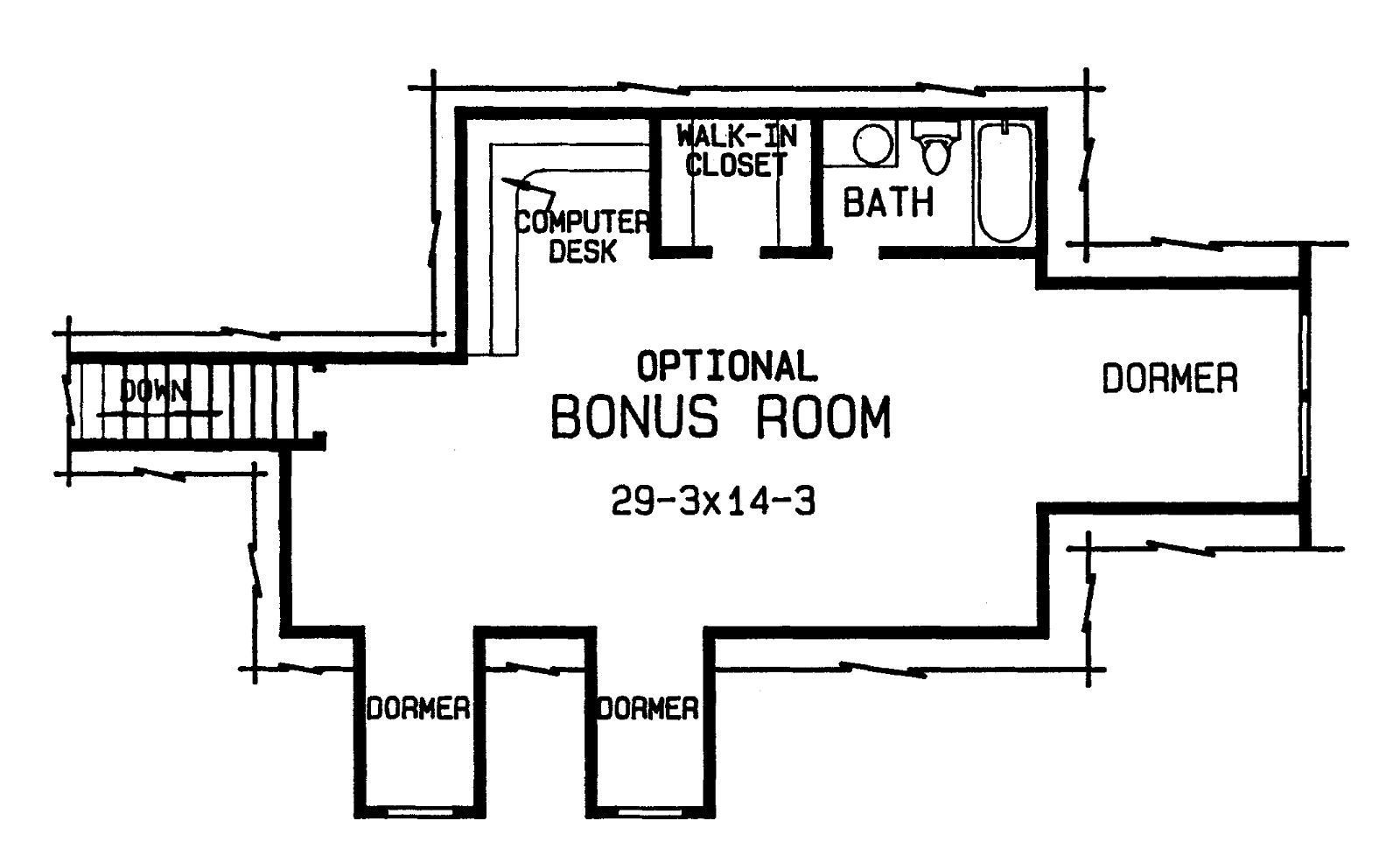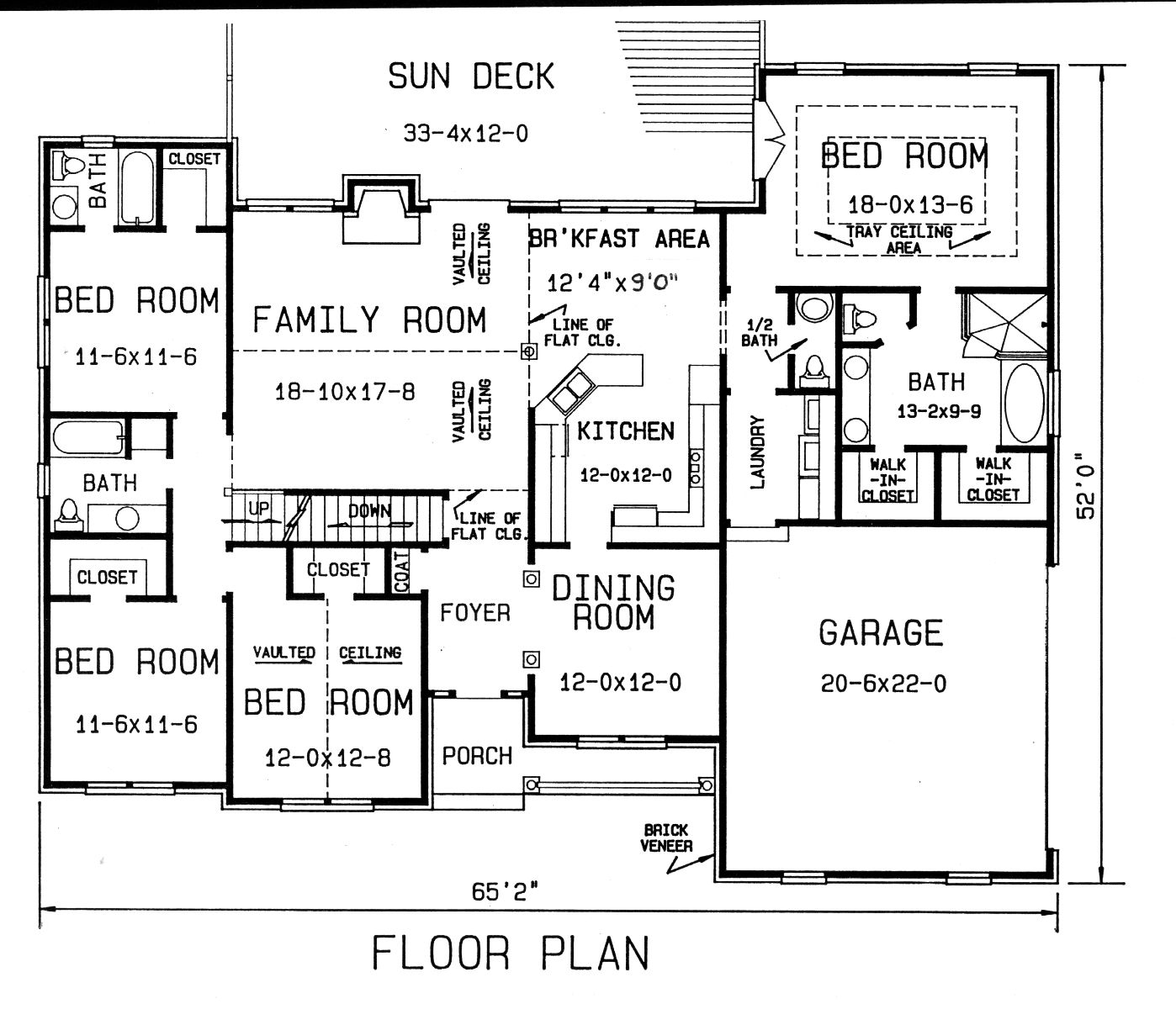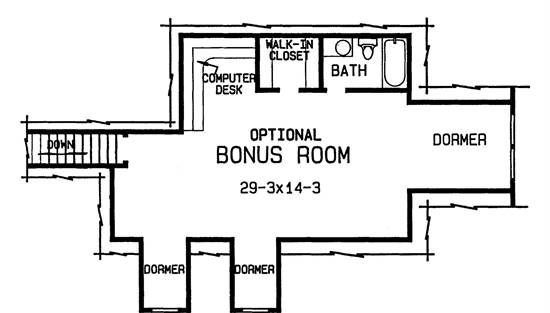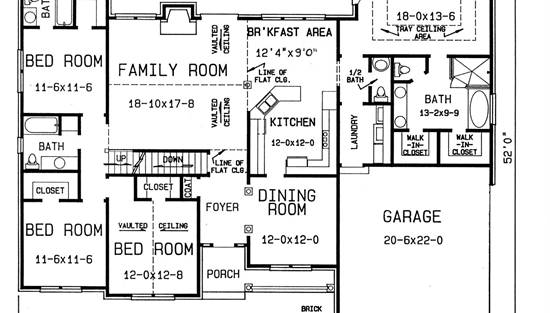- Plan Details
- |
- |
- Print Plan
- |
- Modify Plan
- |
- Reverse Plan
- |
- Cost-to-Build
- |
- View 3D
- |
- Advanced Search
About House Plan 4375:
The recessed entry to this home is accented by a door framed with sidelites. The formal dining room is adjacent and visually separated by columns. The home is designed to include space for a busy family and guests too. There are four bedrooms on the first floor, and an optional bonus room upstairs.
A huge vaulted family room is to the rear of the home, and includes a warm fireplace flanked by glass.
The breakfast room and unique kitchen are open to the great room. From the breakfast room, a wall of glass overlooks the large sun deck. An angular counter in the kitchen includes the sink, overlooking family activities.
Behind the double garage are the master suite, a laundry room and half bath.
The private luxurious master suite includes bountiful amenities, such as a tray ceiling in the bed room, twin walk-in closets, and a spa bath with double vanity. French doors lead to the rear sun deck, where you can enjoy summer nights.
On the other side of the home are three generously sized bedrooms. All bedrooms include the luxury of a walk-in closet, and the rear bedroom includes a private bath. Centrally located is a full bath. One of the bedrooms includes a vaulted ceiling topped by a majestic semi-circular window. Imagine this as the prettiest room in the house.
Upstairs the bonus room offers infinite possibilities and expansion options. By maximizing the space under the steep roof, the plan shows a large room, with walk-in closet, private bath, and built-in computer desk.
The country porch adds character while special exterior details such as arch top windows and dormers, along with multiple gable roof lines add flair.
A huge vaulted family room is to the rear of the home, and includes a warm fireplace flanked by glass.
The breakfast room and unique kitchen are open to the great room. From the breakfast room, a wall of glass overlooks the large sun deck. An angular counter in the kitchen includes the sink, overlooking family activities.
Behind the double garage are the master suite, a laundry room and half bath.
The private luxurious master suite includes bountiful amenities, such as a tray ceiling in the bed room, twin walk-in closets, and a spa bath with double vanity. French doors lead to the rear sun deck, where you can enjoy summer nights.
On the other side of the home are three generously sized bedrooms. All bedrooms include the luxury of a walk-in closet, and the rear bedroom includes a private bath. Centrally located is a full bath. One of the bedrooms includes a vaulted ceiling topped by a majestic semi-circular window. Imagine this as the prettiest room in the house.
Upstairs the bonus room offers infinite possibilities and expansion options. By maximizing the space under the steep roof, the plan shows a large room, with walk-in closet, private bath, and built-in computer desk.
The country porch adds character while special exterior details such as arch top windows and dormers, along with multiple gable roof lines add flair.
Plan Details
Key Features
Basement
Bonus Room
Country Kitchen
Covered Front Porch
Deck
Dining Room
Double Vanity Sink
Fireplace
Foyer
Front Porch
Great Room
Guest Suite
His and Hers Primary Closets
Laundry 1st Fl
Primary Bdrm Main Floor
Nook / Breakfast Area
Open Floor Plan
Separate Tub and Shower
Split Bedrooms
Vaulted Ceilings
Walk-in Closet
Build Beautiful With Our Trusted Brands
Our Guarantees
- Only the highest quality plans
- Int’l Residential Code Compliant
- Full structural details on all plans
- Best plan price guarantee
- Free modification Estimates
- Builder-ready construction drawings
- Expert advice from leading designers
- PDFs NOW!™ plans in minutes
- 100% satisfaction guarantee
- Free Home Building Organizer
.png)

