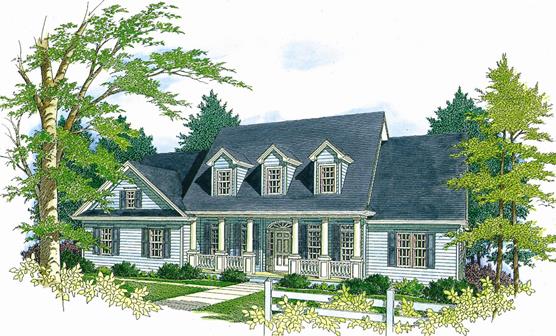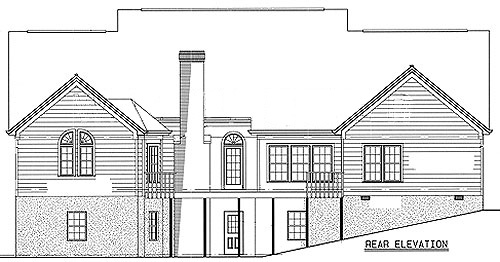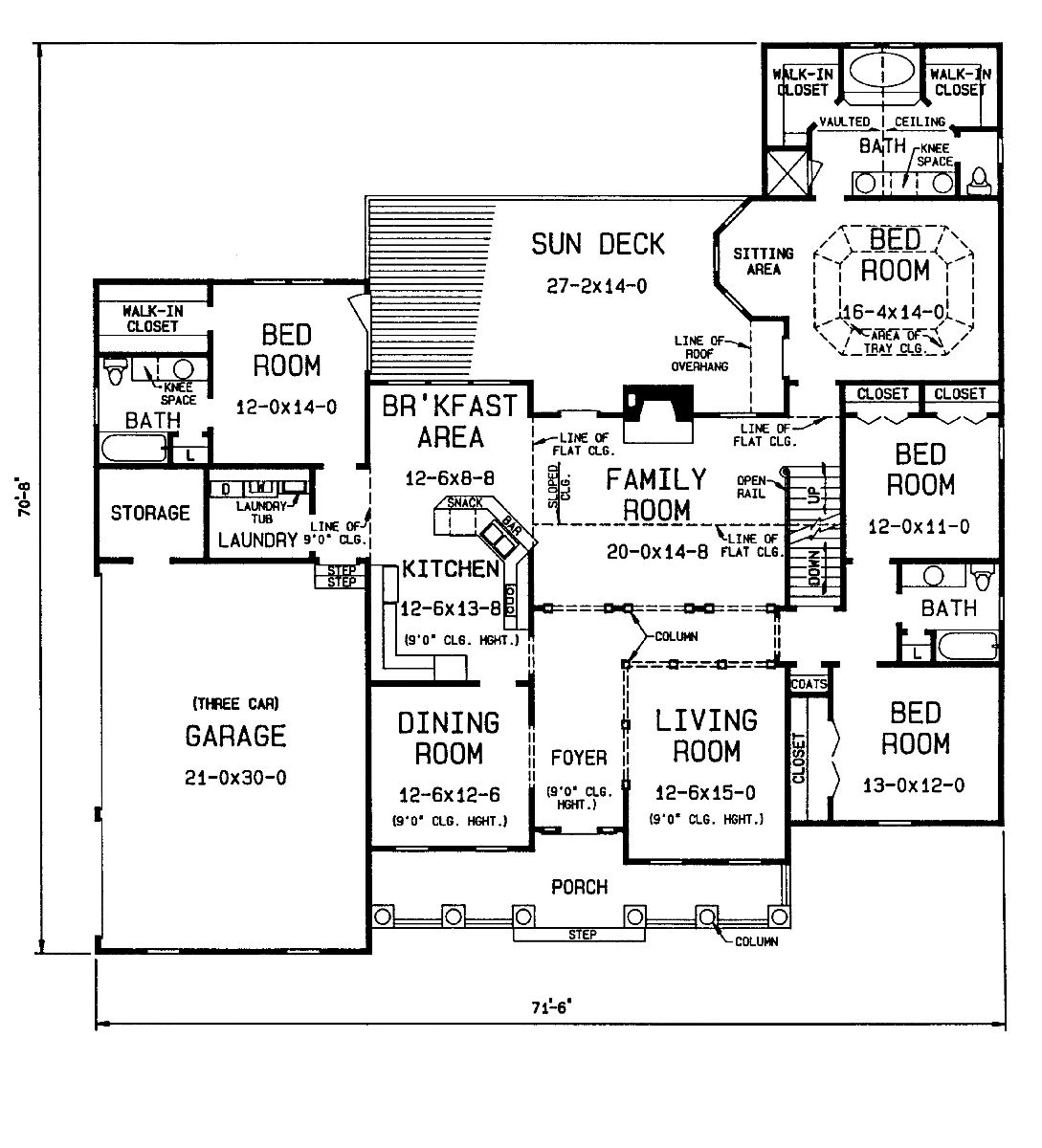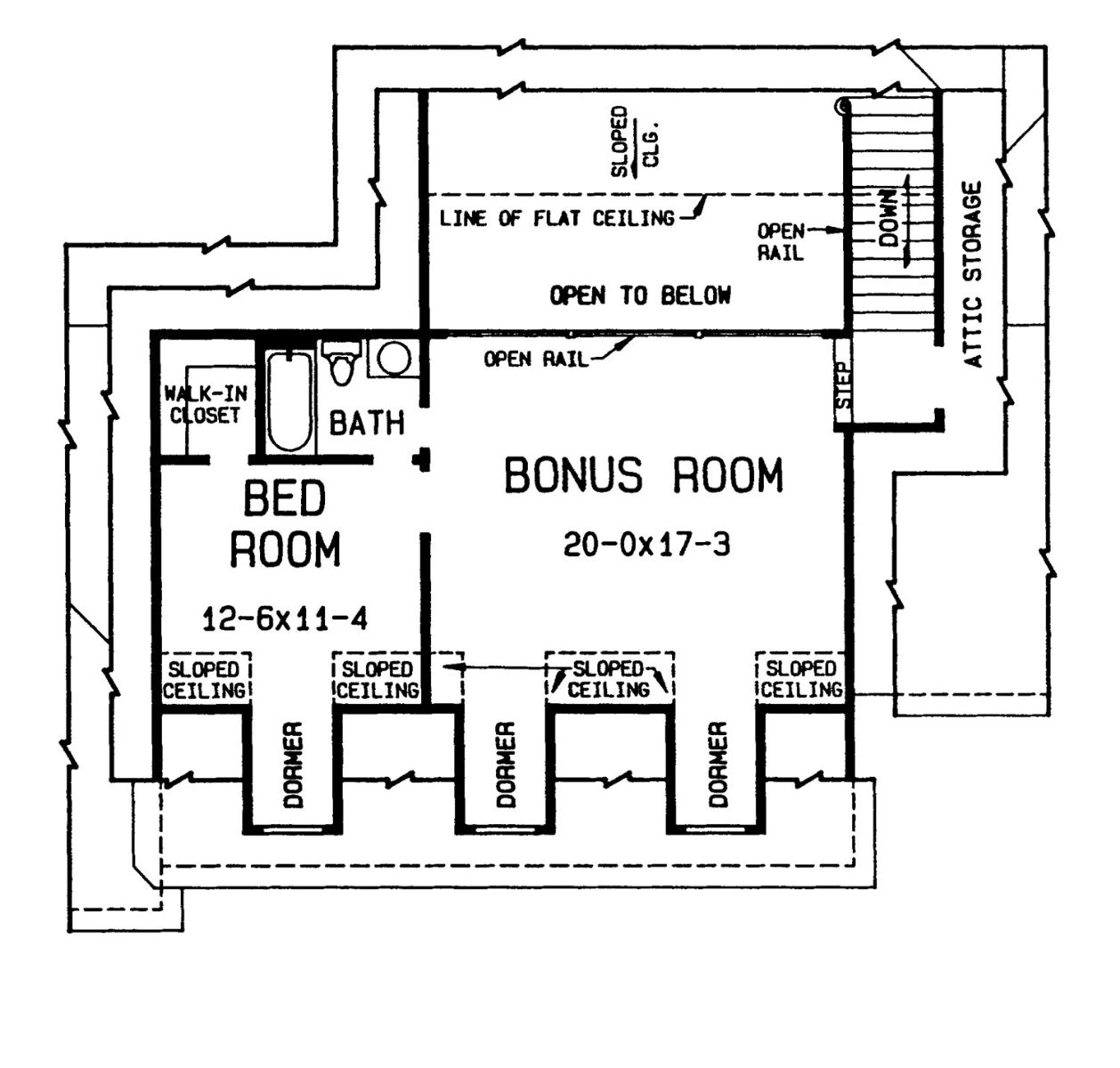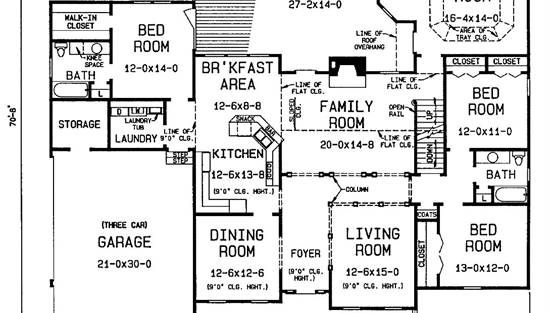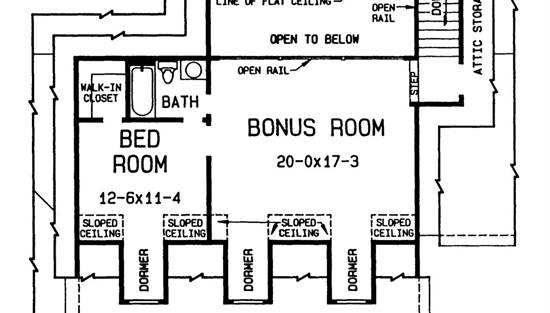- Plan Details
- |
- |
- Print Plan
- |
- Modify Plan
- |
- Reverse Plan
- |
- Cost-to-Build
- |
- View 3D
- |
- Advanced Search
About House Plan 4378:
Relax at the end of the day on the long country front porch or the huge rear sun deck. This country traditional home is embellished with triple dormers, horizontal siding, ornate columns and transom windows.
A foyer with 10 ceilings directs your guests to the central living areas of the home. Formal dining and living rooms each balance the foyer with 10 ceiling heights. Columns providing visual definition without walls define the living and family rooms. The family room has a fireplace, rear deck access and a sloped ceiling up to a bonus room above.
Adjacent and overlooking the family room is the spacious kitchen where wrapping counters help access all of the needs of the family cook. A snack bar is also indicated.
An entry area behind the triple garage provides access to the full laundry room and a bedroom suite complete with walk-in closet and oversized bath. This multi-purpose room could be an in-law suite, in home office, hobby room or teenagers bedroom.
On the opposite end of the home are three nicely sized bedrooms. The two front bedrooms share a central hall bath. The master suite is isolated to the rear with the only access being from a hall off of the family room. The suite includes an octagonal tray ceiling in the bedroom, a sitting area overlooking the sun deck, and a luxurious vaulted garden bath complete with sunlit garden tub.
Upstairs, in addition to the bonus room overlooking the family room is yet another bedroom with walk-in closet and private bath.
A foyer with 10 ceilings directs your guests to the central living areas of the home. Formal dining and living rooms each balance the foyer with 10 ceiling heights. Columns providing visual definition without walls define the living and family rooms. The family room has a fireplace, rear deck access and a sloped ceiling up to a bonus room above.
Adjacent and overlooking the family room is the spacious kitchen where wrapping counters help access all of the needs of the family cook. A snack bar is also indicated.
An entry area behind the triple garage provides access to the full laundry room and a bedroom suite complete with walk-in closet and oversized bath. This multi-purpose room could be an in-law suite, in home office, hobby room or teenagers bedroom.
On the opposite end of the home are three nicely sized bedrooms. The two front bedrooms share a central hall bath. The master suite is isolated to the rear with the only access being from a hall off of the family room. The suite includes an octagonal tray ceiling in the bedroom, a sitting area overlooking the sun deck, and a luxurious vaulted garden bath complete with sunlit garden tub.
Upstairs, in addition to the bonus room overlooking the family room is yet another bedroom with walk-in closet and private bath.
Plan Details
Key Features
2 Story Volume
Attached
Basement
Bonus Room
Country Kitchen
Covered Front Porch
Crawlspace
Deck
Dining Room
Double Vanity Sink
Family Room
Fireplace
Formal LR
Foyer
Front Porch
Guest Suite
His and Hers Primary Closets
In-law Suite
Laundry 1st Fl
Loft / Balcony
Primary Bdrm Main Floor
Nook / Breakfast Area
Open Floor Plan
Oversized
Peninsula / Eating Bar
Separate Tub and Shower
Side-entry
Sitting Area
Split Bedrooms
Storage Space
Suited for view lot
Vaulted Ceilings
Walk-in Closet
Build Beautiful With Our Trusted Brands
Our Guarantees
- Only the highest quality plans
- Int’l Residential Code Compliant
- Full structural details on all plans
- Best plan price guarantee
- Free modification Estimates
- Builder-ready construction drawings
- Expert advice from leading designers
- PDFs NOW!™ plans in minutes
- 100% satisfaction guarantee
- Free Home Building Organizer
.png)
.png)
