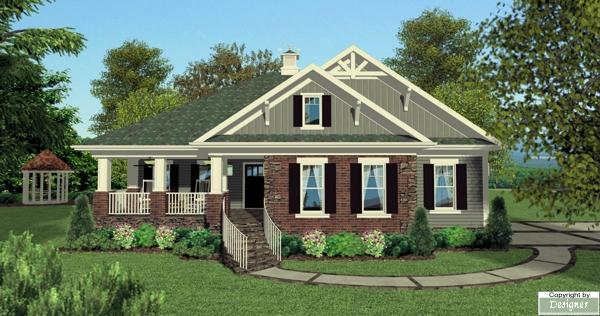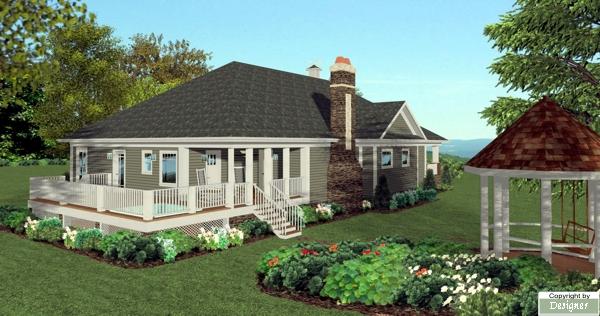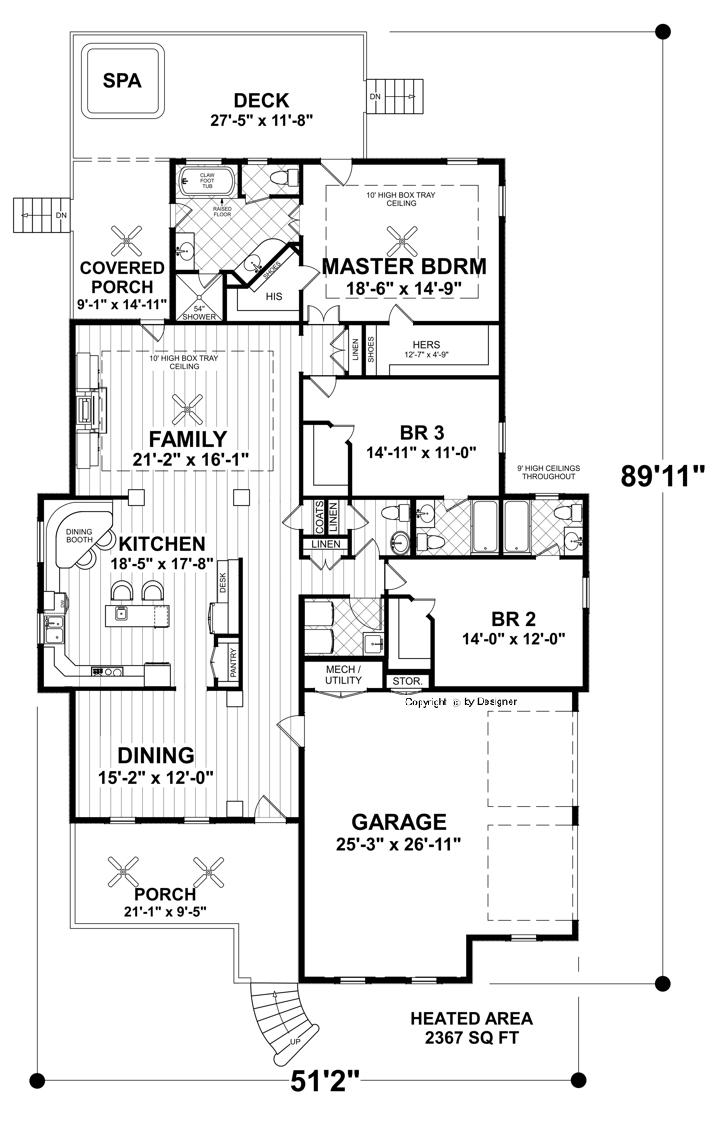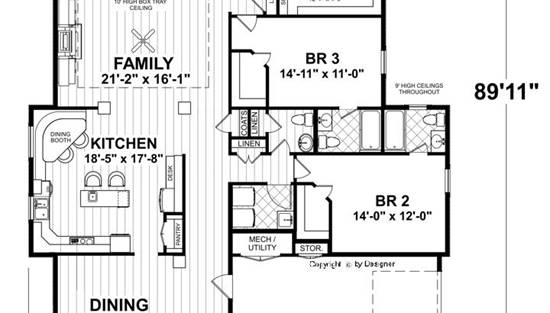- Plan Details
- |
- |
- Print Plan
- |
- Modify Plan
- |
- Reverse Plan
- |
- Cost-to-Build
- |
- View 3D
- |
- Advanced Search
About House Plan 4379:
COMING SOON...
This is one of our latest designs. We welcome your suggestions and will be happy to work with you to modify this plan to suit your specific needs. Please allow approximately 2-3 weeks for your working drawings or electronic files to be available.
This is one of our latest designs. We welcome your suggestions and will be happy to work with you to modify this plan to suit your specific needs. Please allow approximately 2-3 weeks for your working drawings or electronic files to be available.
Plan Details
Key Features
Attached
Basement
Covered Front Porch
Covered Rear Porch
Crawlspace
Deck
Kitchen Island
Primary Bdrm Main Floor
Screened Porch/Sunroom
Side-entry
Slab
Walk-in Closet
Build Beautiful With Our Trusted Brands
Our Guarantees
- Only the highest quality plans
- Int’l Residential Code Compliant
- Full structural details on all plans
- Best plan price guarantee
- Free modification Estimates
- Builder-ready construction drawings
- Expert advice from leading designers
- PDFs NOW!™ plans in minutes
- 100% satisfaction guarantee
- Free Home Building Organizer









