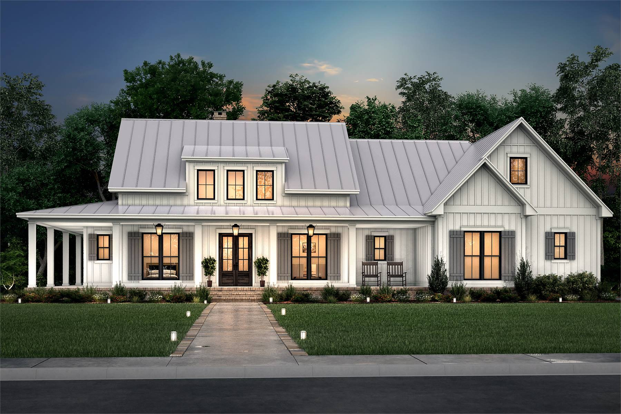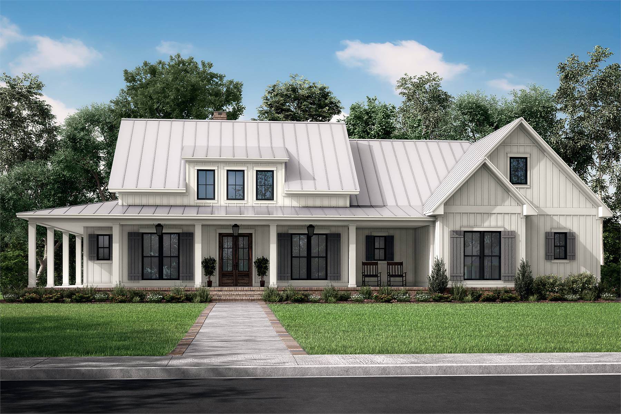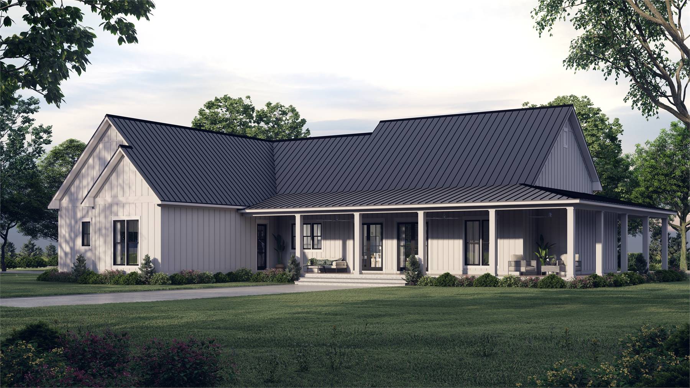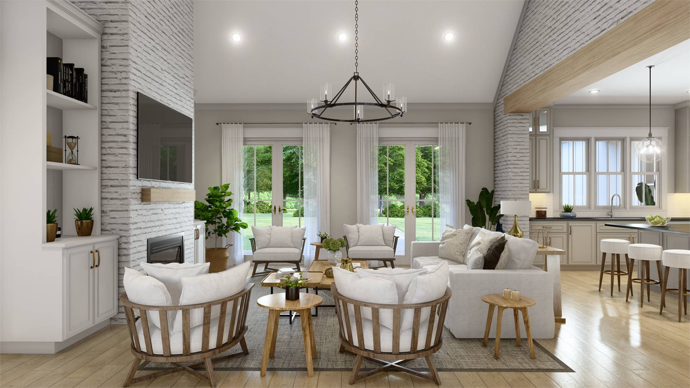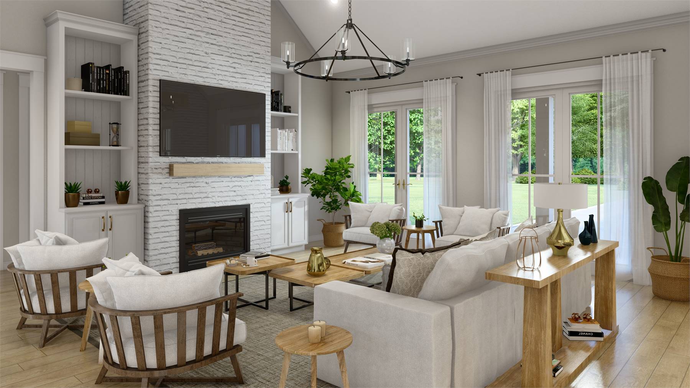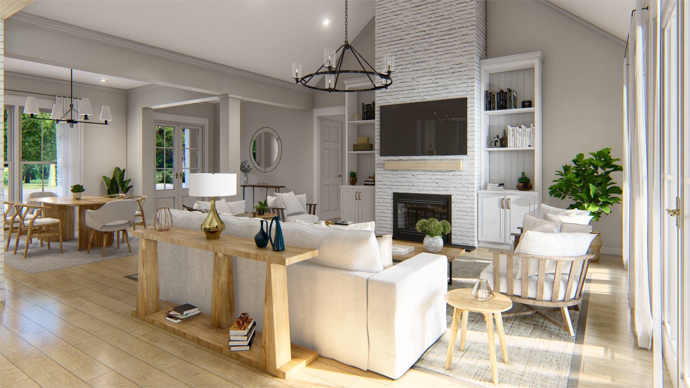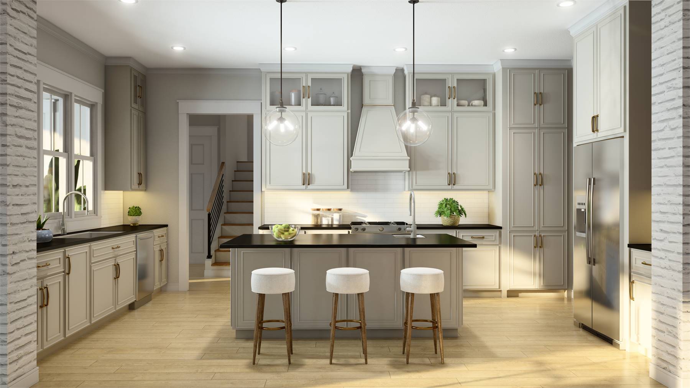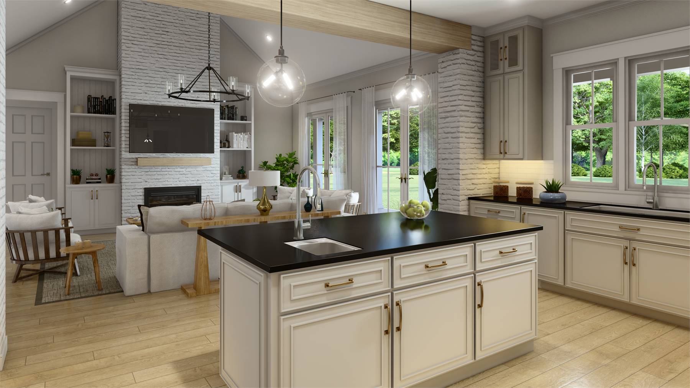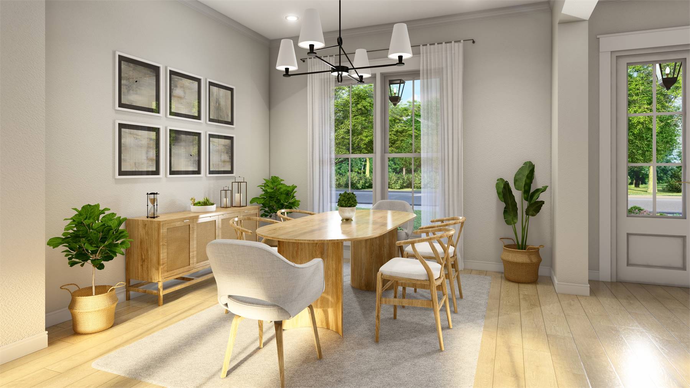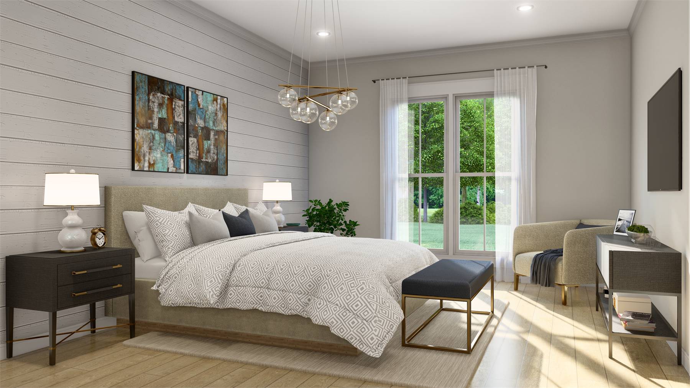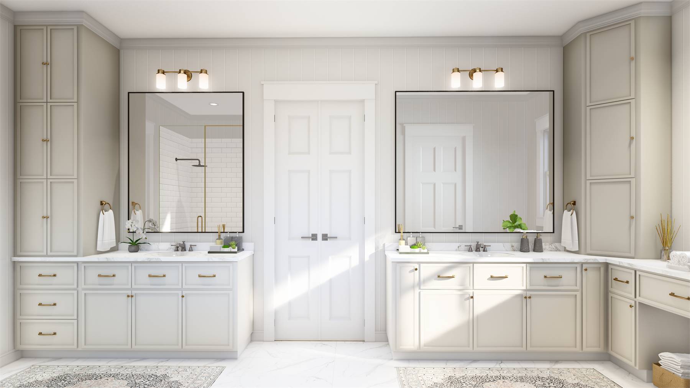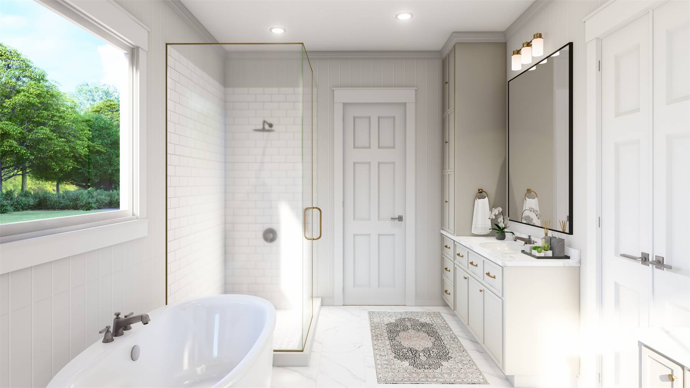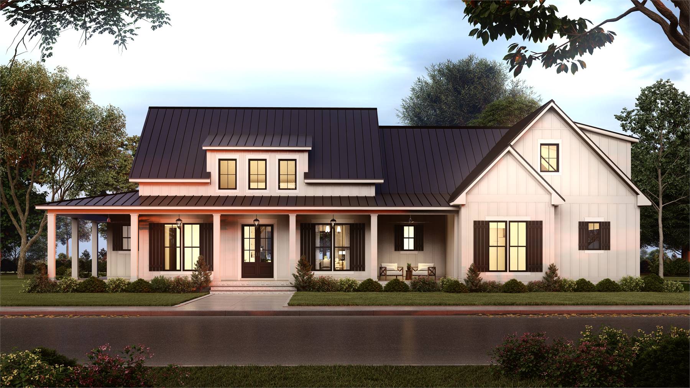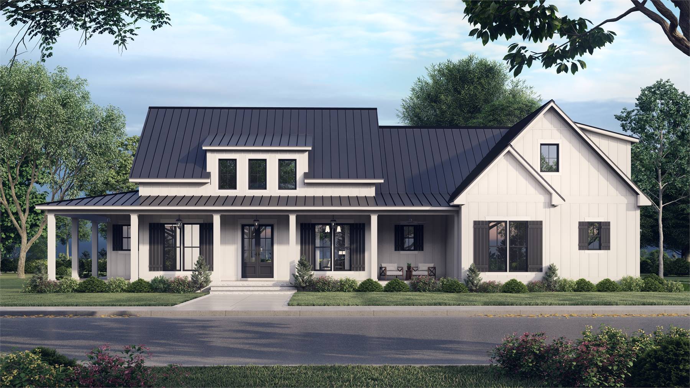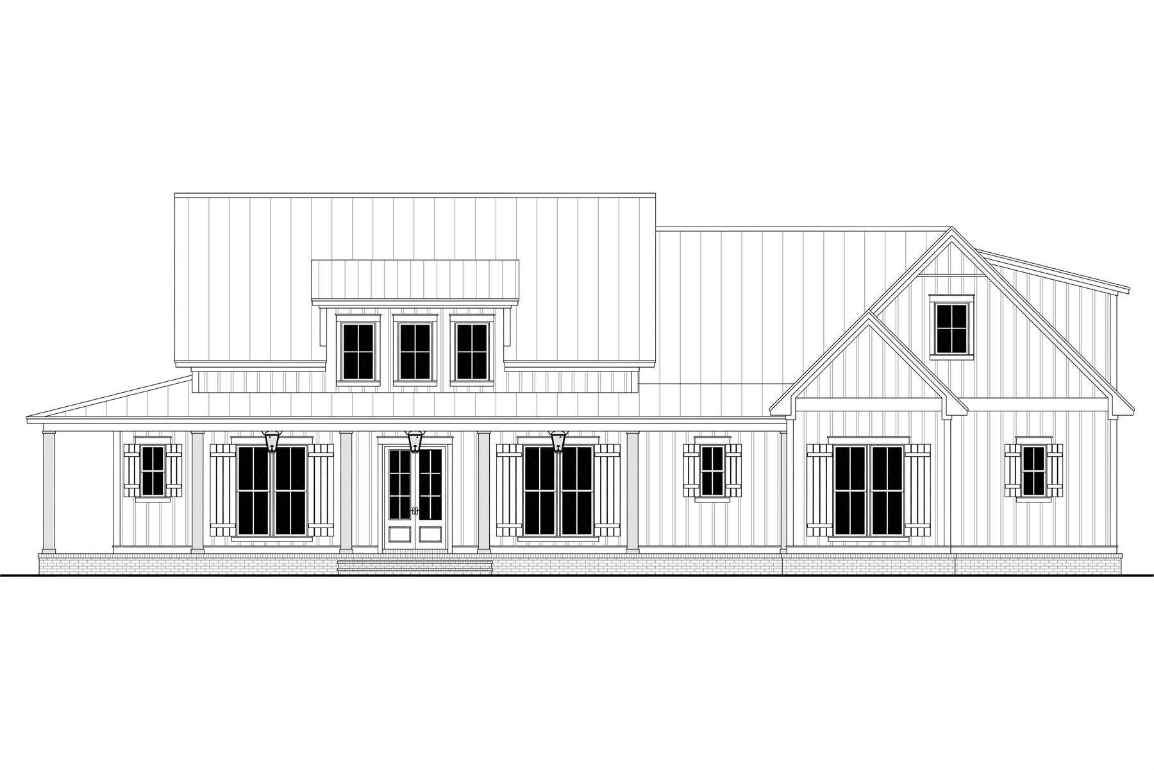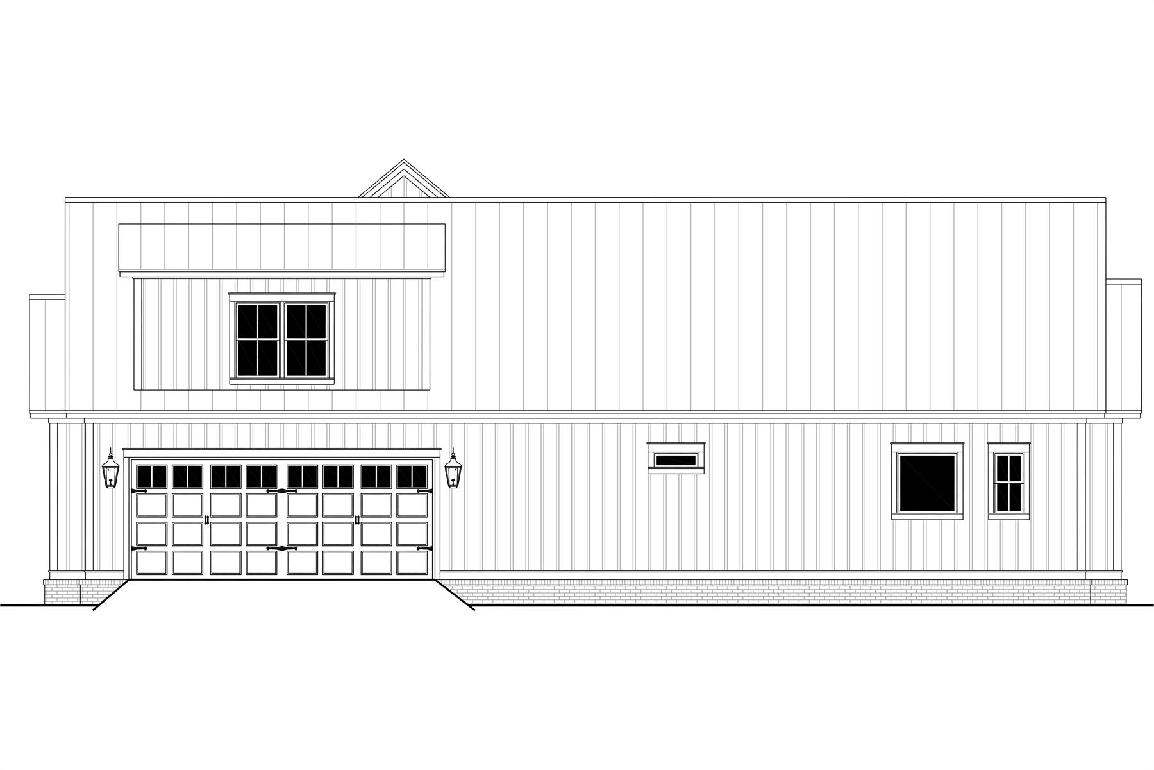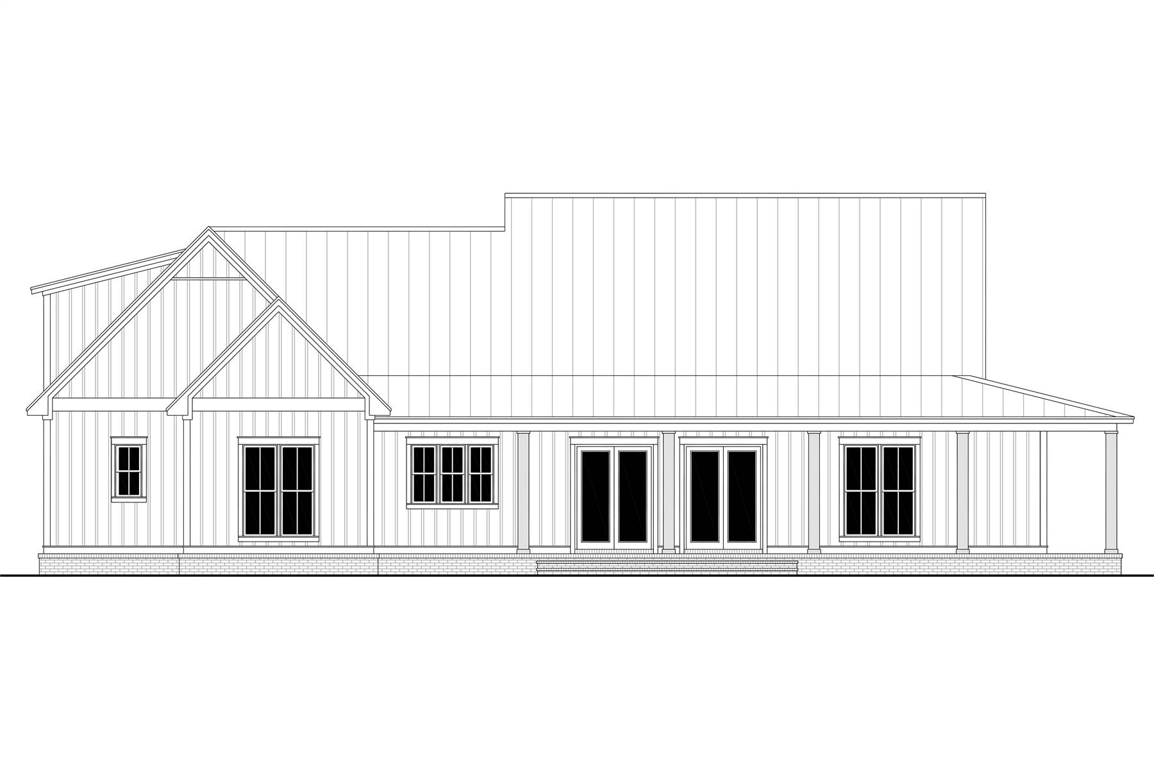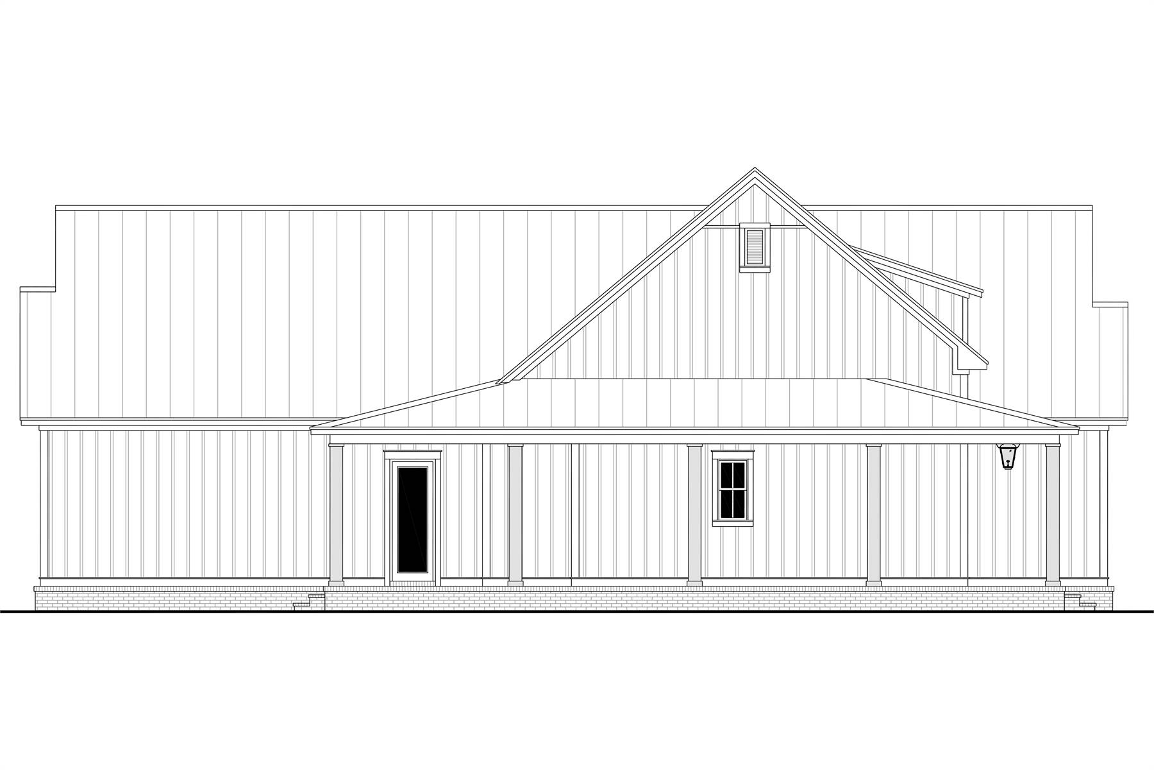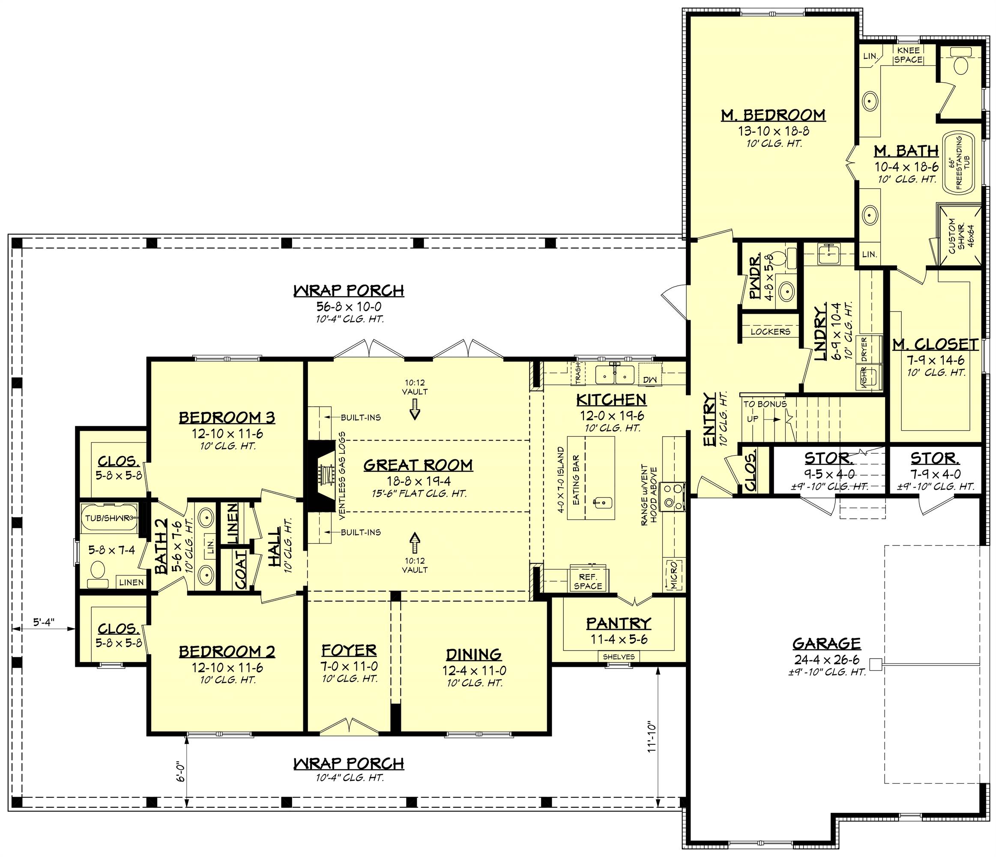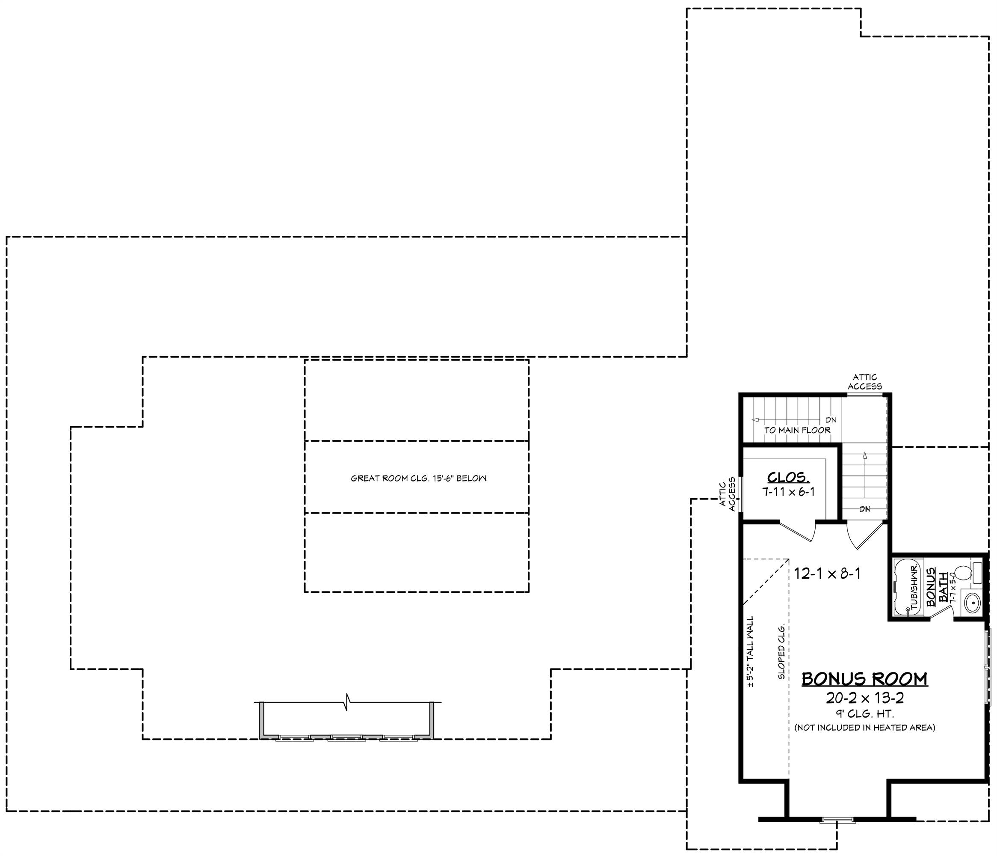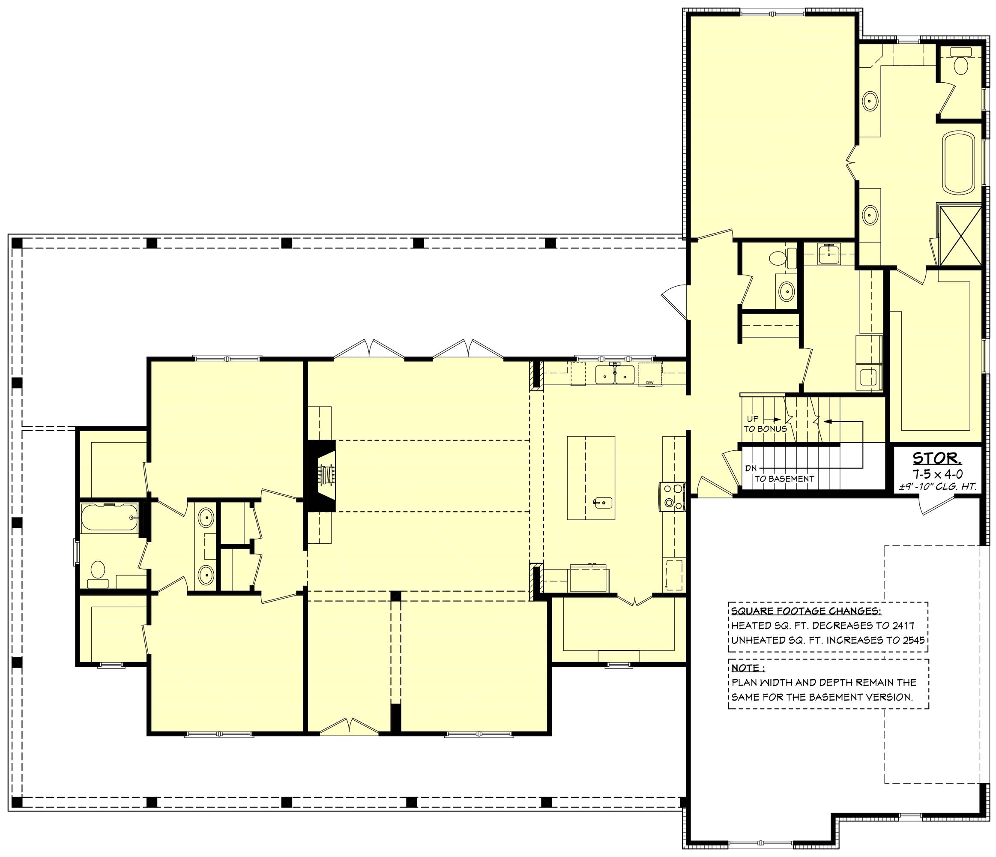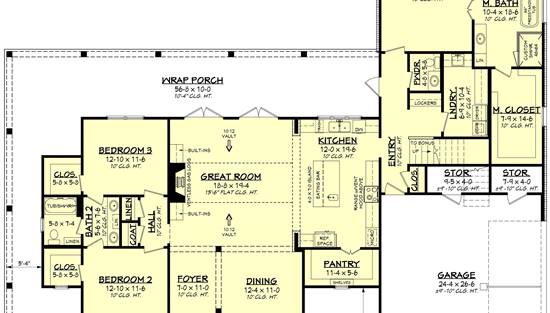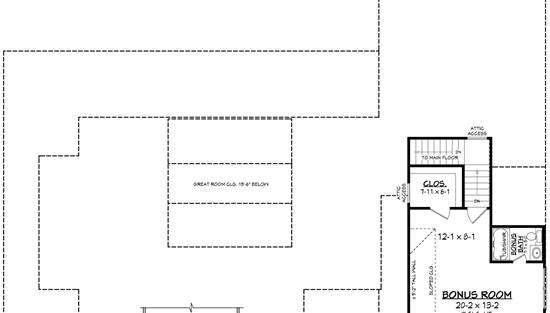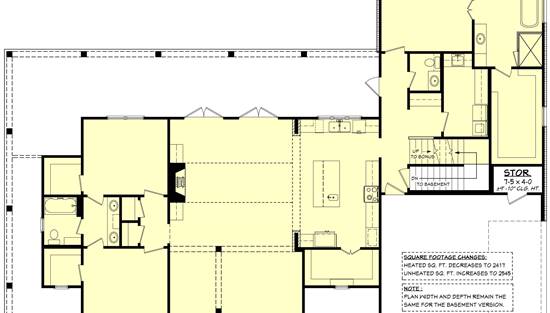- Plan Details
- |
- |
- Print Plan
- |
- Modify Plan
- |
- Reverse Plan
- |
- Cost-to-Build
- |
- View 3D
- |
- Advanced Search
About House Plan 4382:
House Plan 4382 offers a wonderful living experience for the average family with 2,428 square feet, three bedrooms, and two-and-a-half bathrooms on one level. A covered porch wraps around three sides of this farmhouse to complete the country look and expand the feel of the interior, too! The split-bedroom layout places the master suite in the hallway behind the garage while the secondary bedrooms are on the opposite side of the house in a Jack-and-Jill format. The open living areas fill out the middle, with the dining room in front and the vaulted great room in back. The kitchen is one to behold with a huge walk-in pantry and countertops on three walls as well as the island. The bonus over the garage also provides flex space that you can turn into whatever else you might need. House Plan 4383 would look wonderful out on some acreage or in a neighborhood!
Plan Details
Key Features
Attached
Bonus Room
Covered Front Porch
Covered Rear Porch
Dining Room
Double Vanity Sink
Fireplace
Foyer
Front-entry
Great Room
Kitchen Island
Laundry 1st Fl
Primary Bdrm Main Floor
Mud Room
Open Floor Plan
Peninsula / Eating Bar
Separate Tub and Shower
Side-entry
Split Bedrooms
Storage Space
Suited for view lot
Vaulted Great Room/Living
Walk-in Closet
Walk-in Pantry
Wraparound Porch
Build Beautiful With Our Trusted Brands
Our Guarantees
- Only the highest quality plans
- Int’l Residential Code Compliant
- Full structural details on all plans
- Best plan price guarantee
- Free modification Estimates
- Builder-ready construction drawings
- Expert advice from leading designers
- PDFs NOW!™ plans in minutes
- 100% satisfaction guarantee
- Free Home Building Organizer
.png)
.png)
