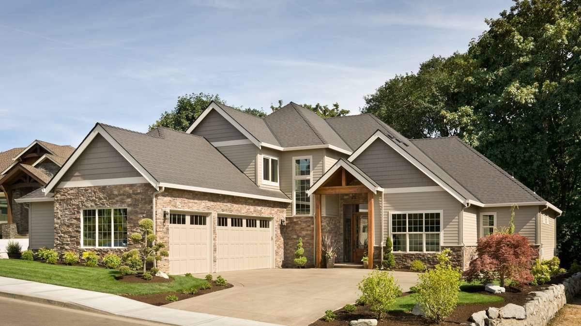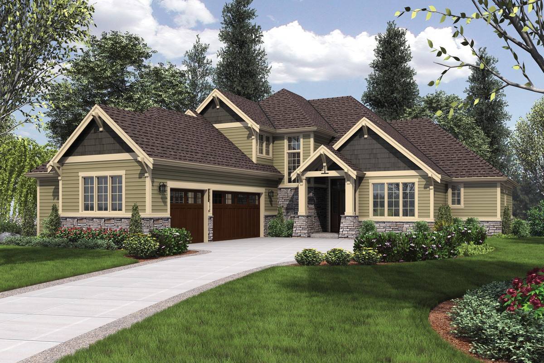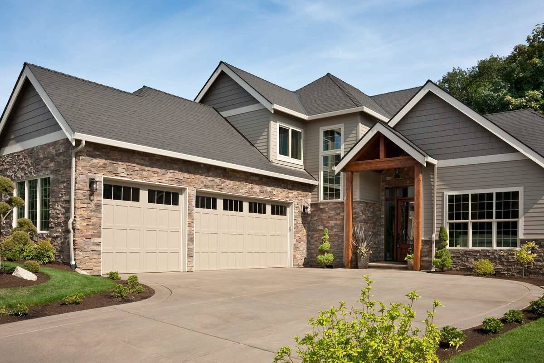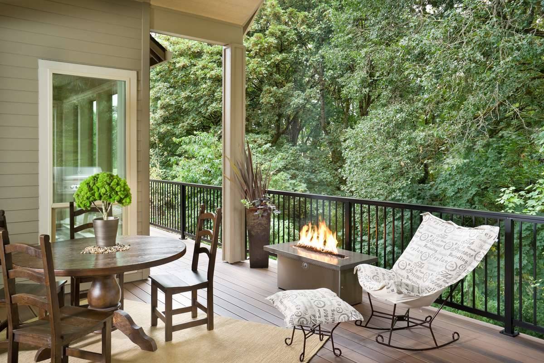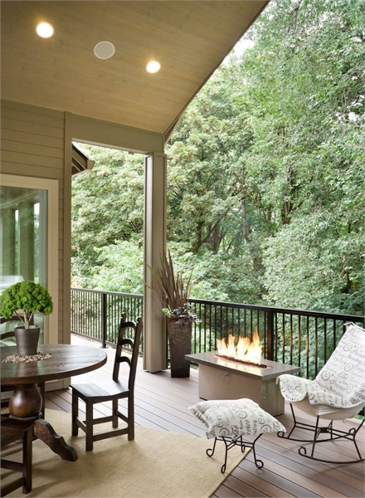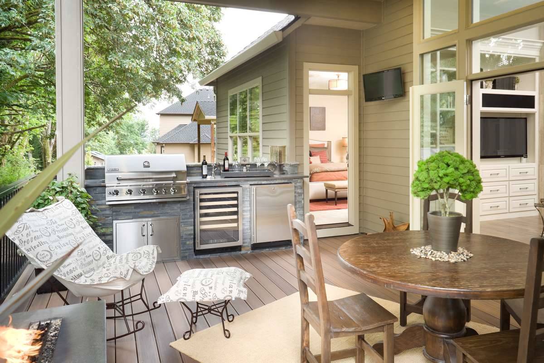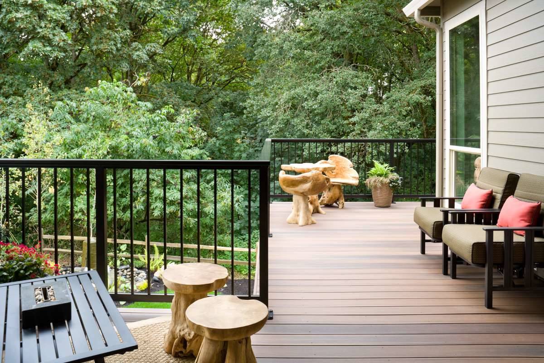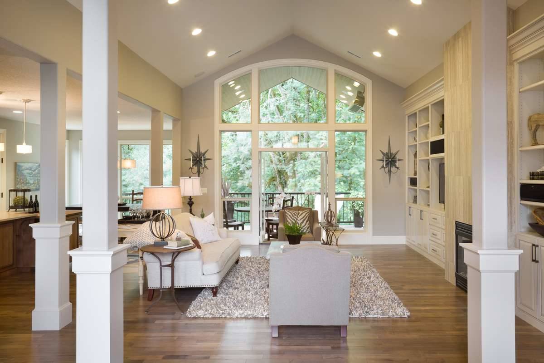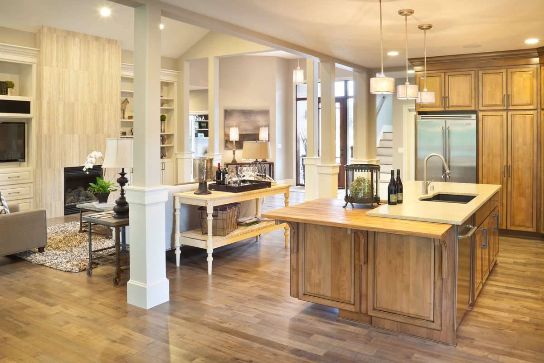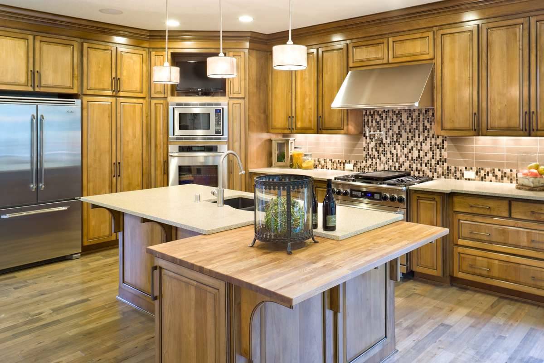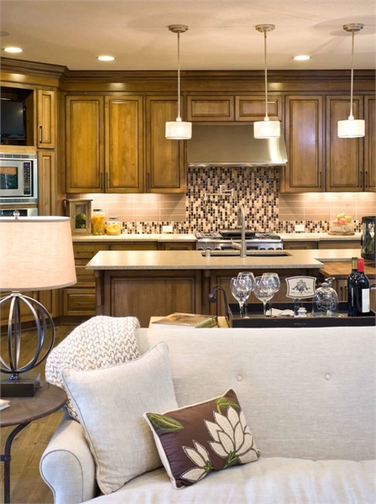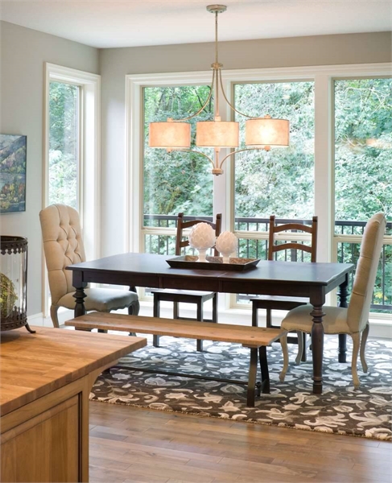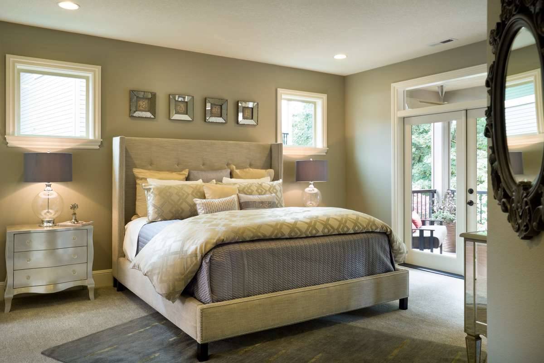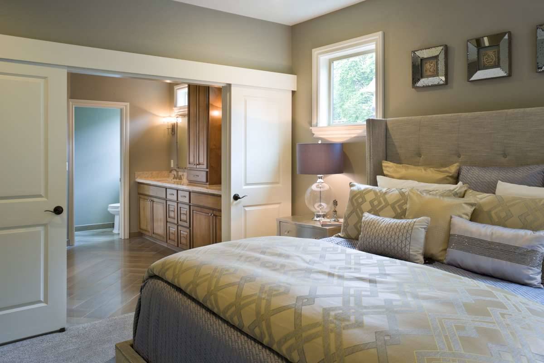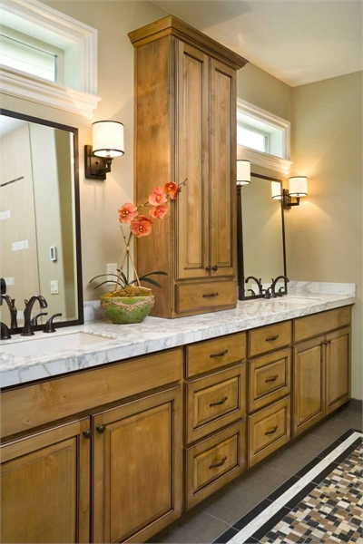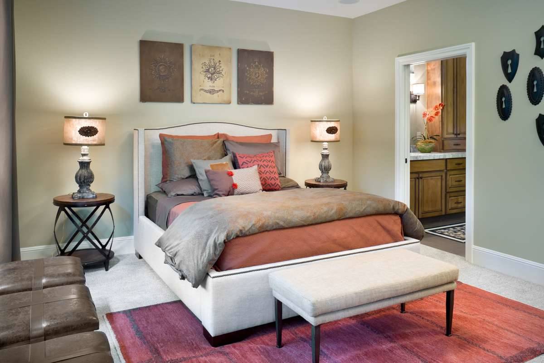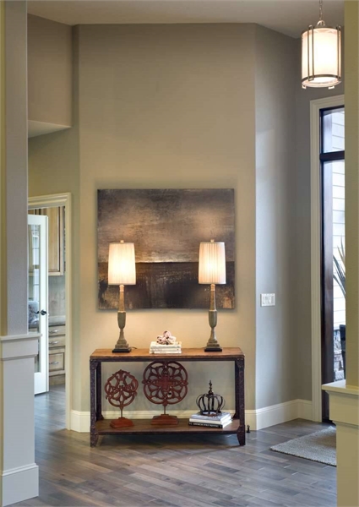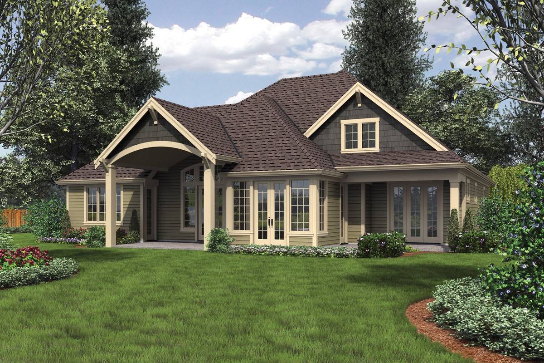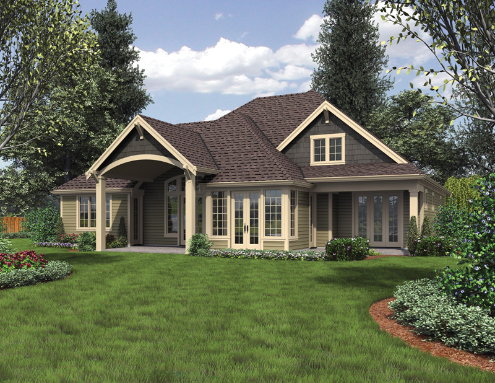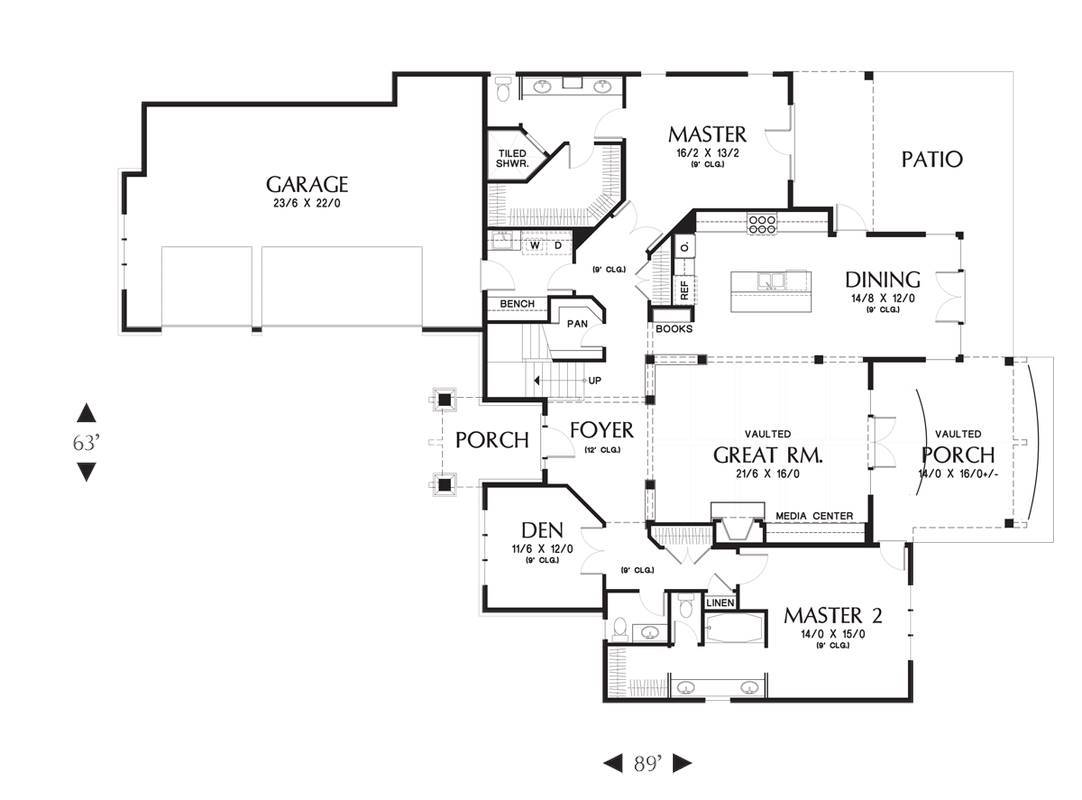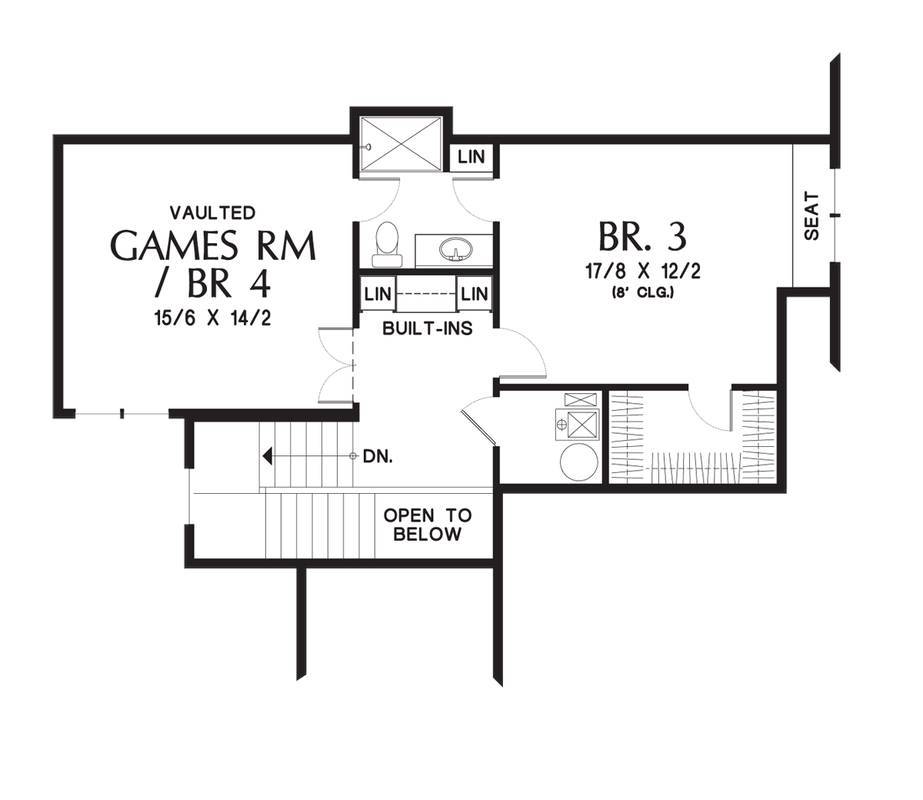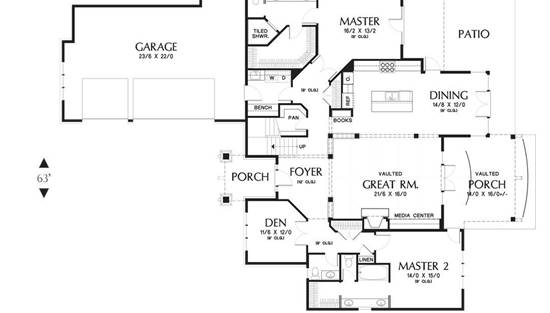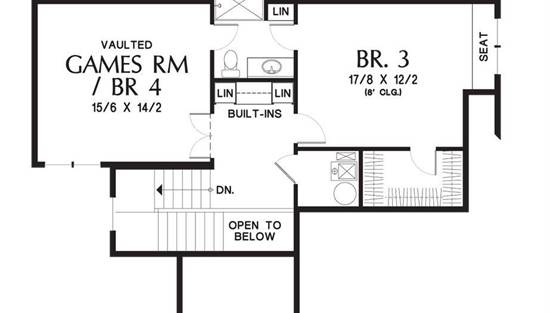- Plan Details
- |
- |
- Print Plan
- |
- Modify Plan
- |
- Reverse Plan
- |
- Cost-to-Build
- |
- View 3D
- |
- Advanced Search
About House Plan 4385:
This three-bedroom cottage house plan would look great in any neighborhood. The layout of the home plan incorporates numerous features in its 3,084 square feet. The vaulted great room is warmed by a fireplace, and hosts any gathering in style. The open kitchen boasts a nearby pantry. The versatile dining area is perfect for any meal. Two posh master suites flaunt outdoor access; how about using one suite for guests or for aging relatives? Take an afternoon to unwind in the den with a favorite novel. Upstairs, double doors introduce a special place for games and fun, which could be an extra bedroom if needed.
Plan Details
Key Features
2 Primary Suites
Attached
Basement
Bonus Room
Country Kitchen
Covered Rear Porch
Crawlspace
Double Vanity Sink
Fireplace
Foyer
Great Room
Guest Suite
Home Office
In-law Suite
Kitchen Island
Laundry 1st Fl
Primary Bdrm Main Floor
Mud Room
Open Floor Plan
Side-entry
Slab
Split Bedrooms
Vaulted Ceilings
Walk-in Closet
Walk-in Pantry
Build Beautiful With Our Trusted Brands
Our Guarantees
- Only the highest quality plans
- Int’l Residential Code Compliant
- Full structural details on all plans
- Best plan price guarantee
- Free modification Estimates
- Builder-ready construction drawings
- Expert advice from leading designers
- PDFs NOW!™ plans in minutes
- 100% satisfaction guarantee
- Free Home Building Organizer
(3).png)
(6).png)
