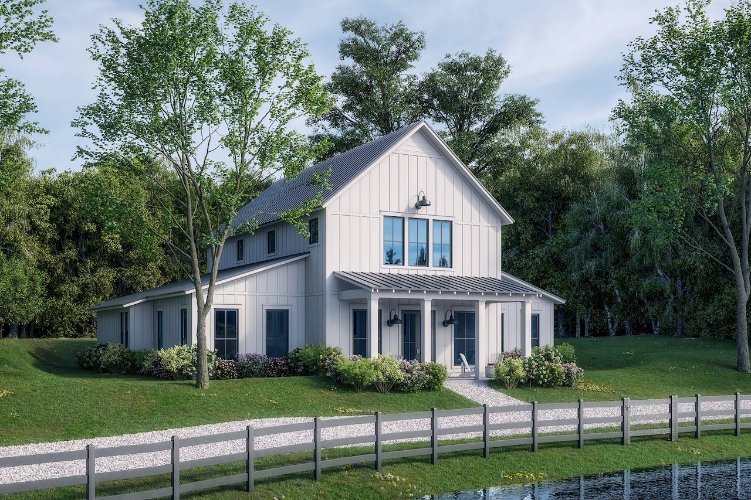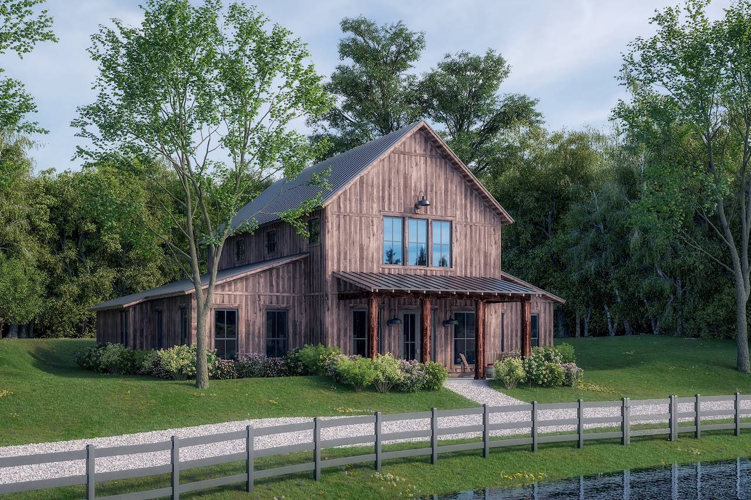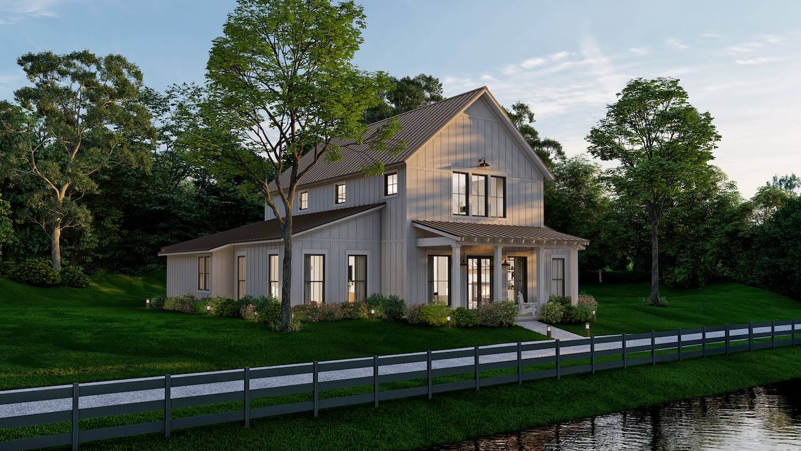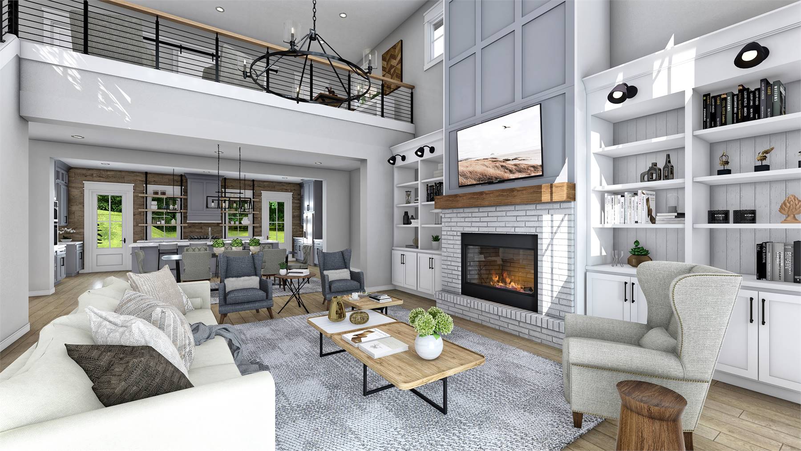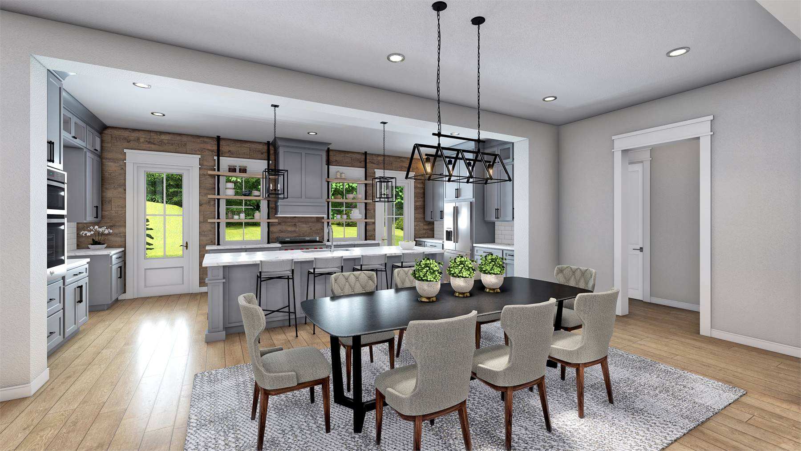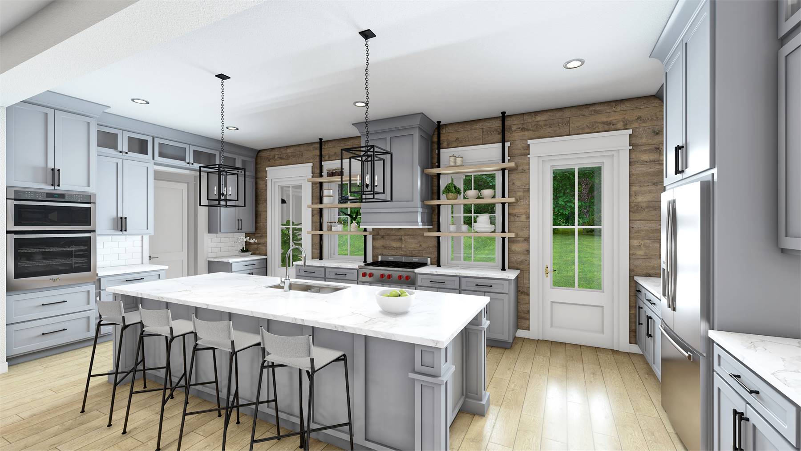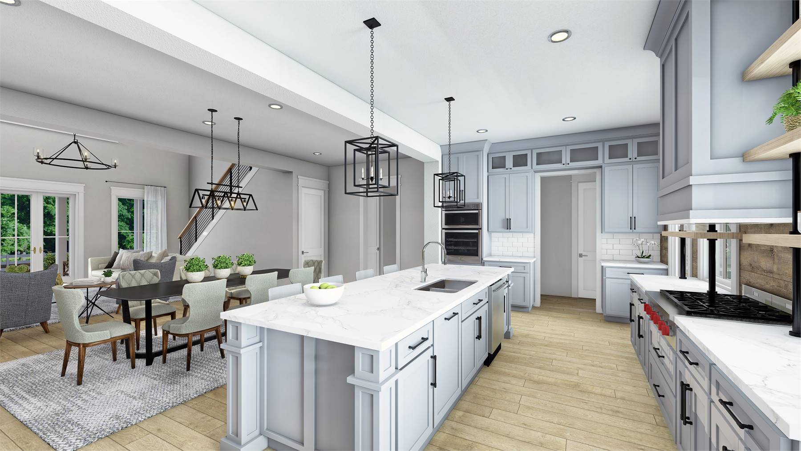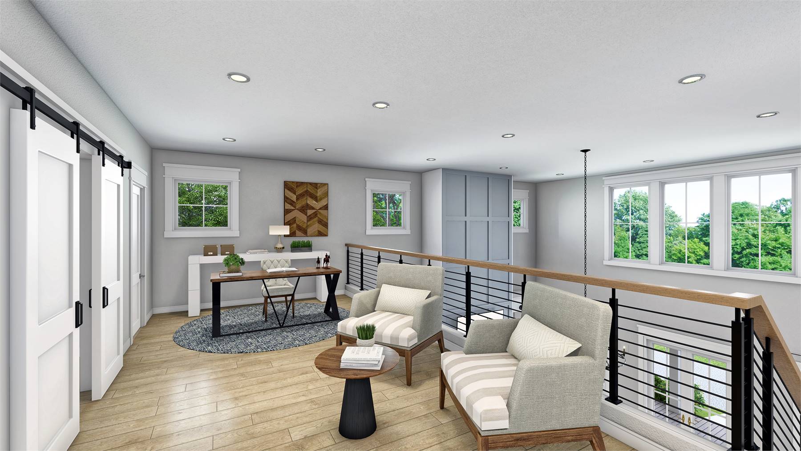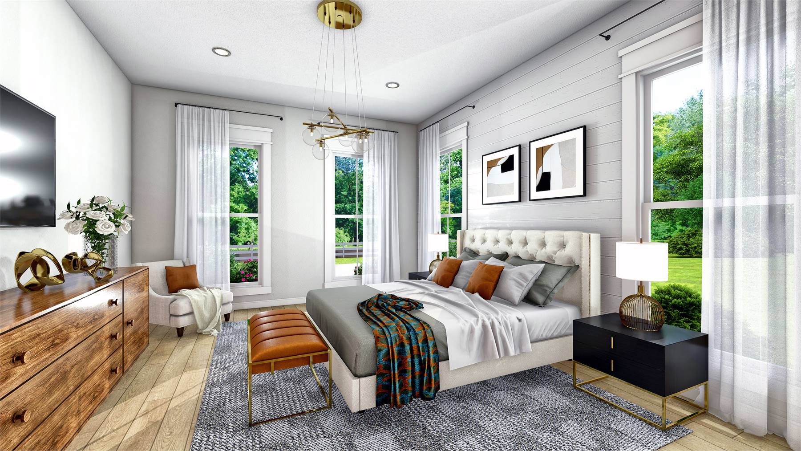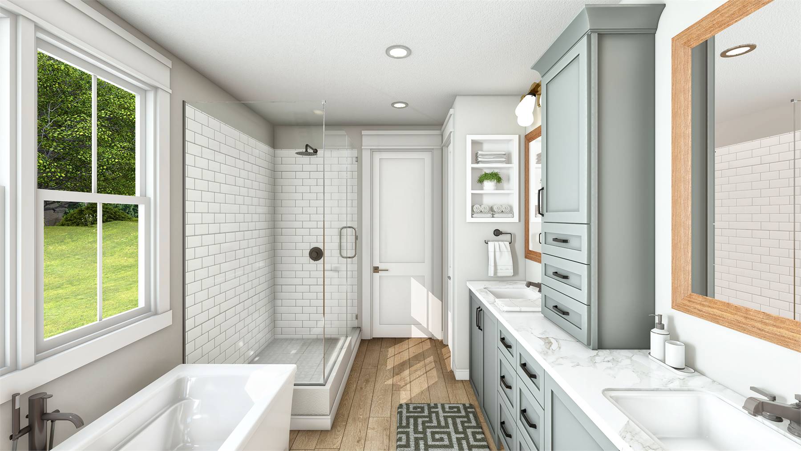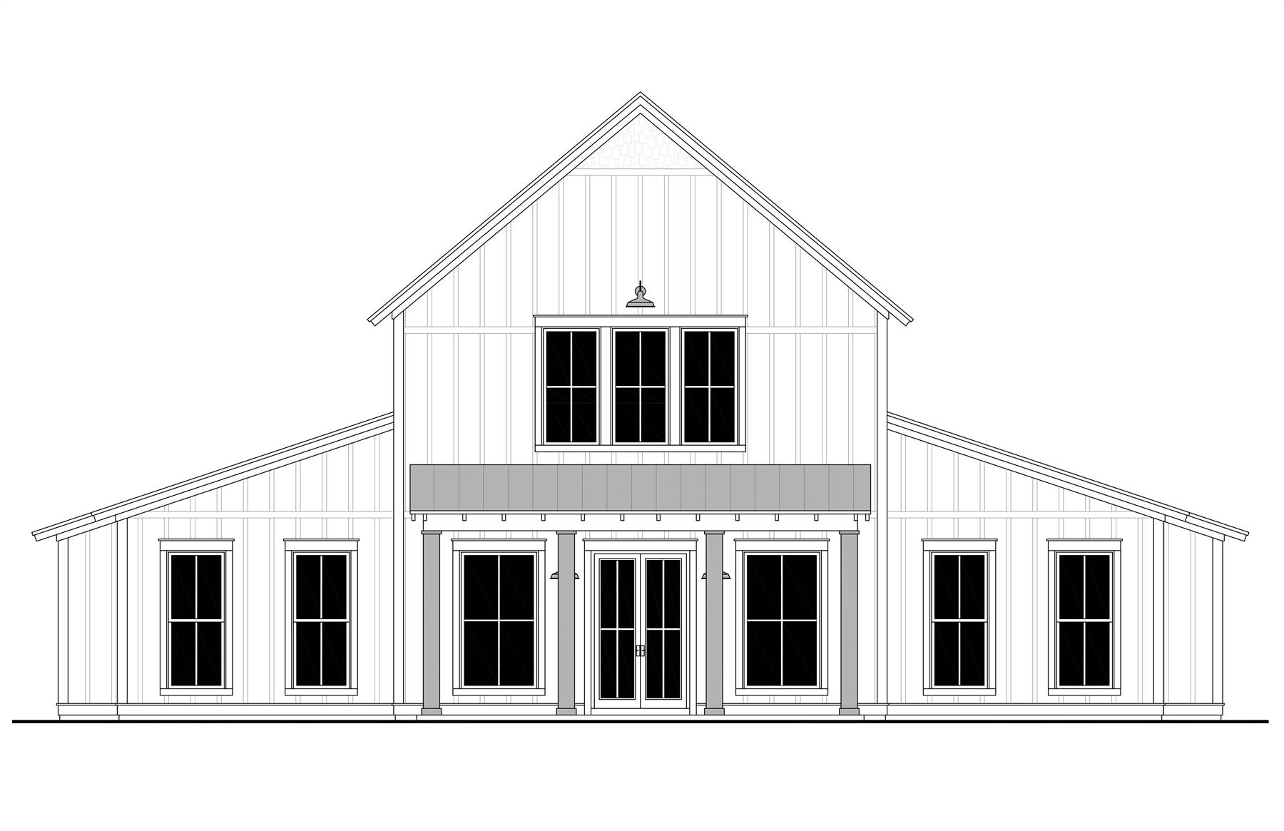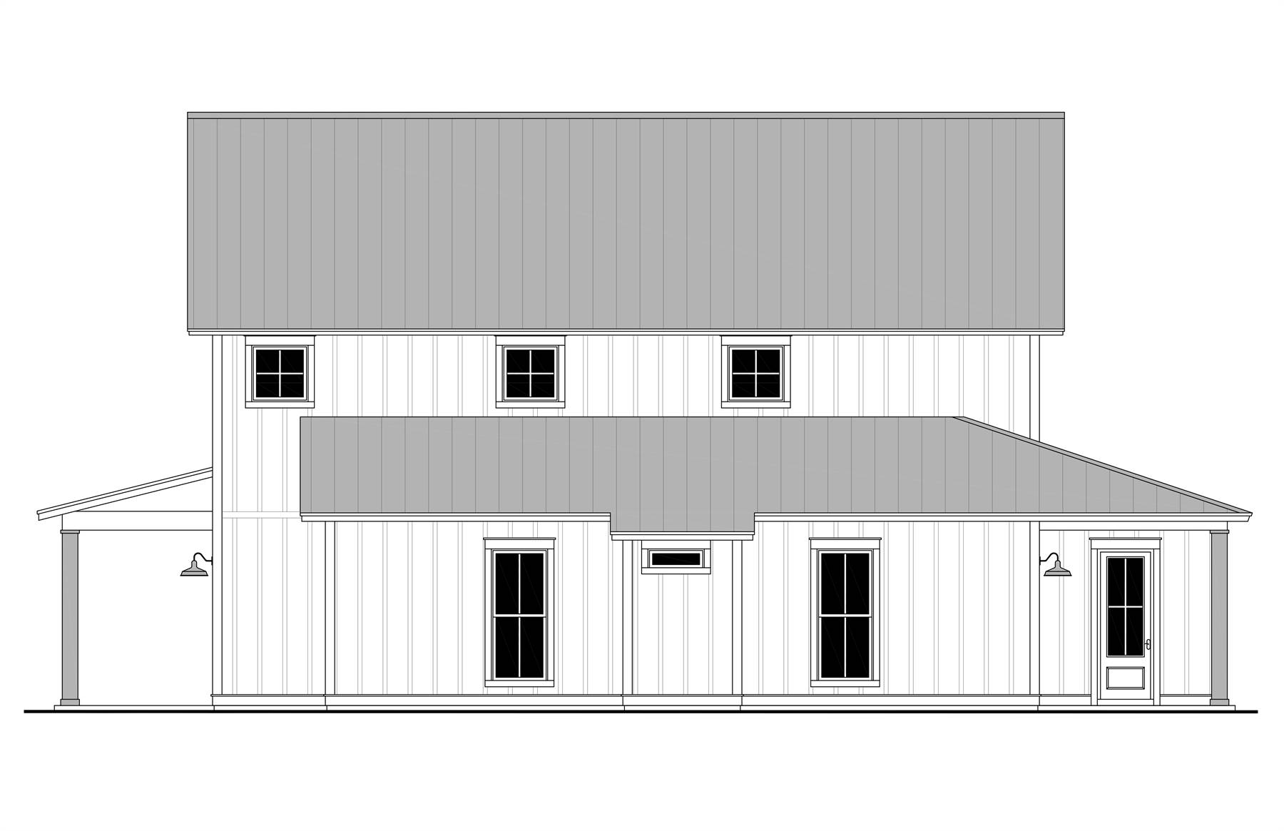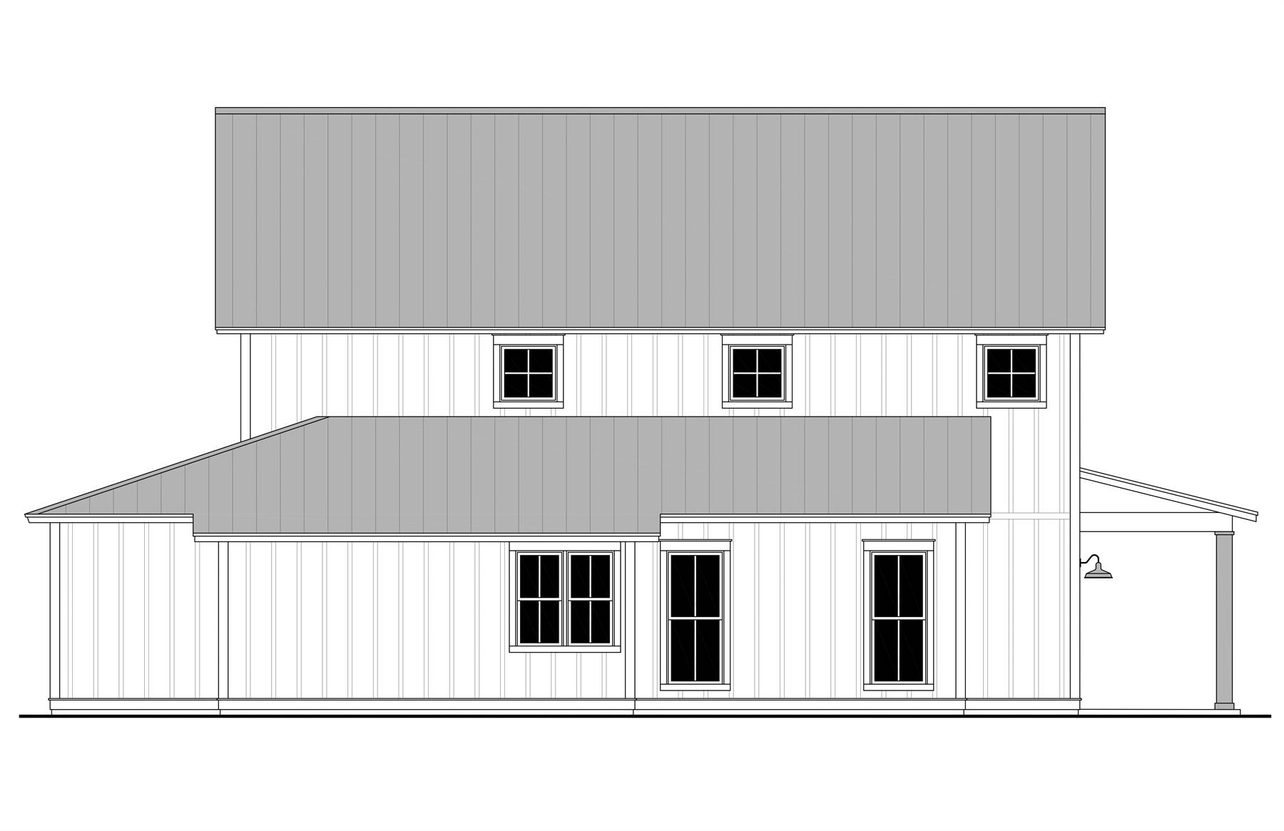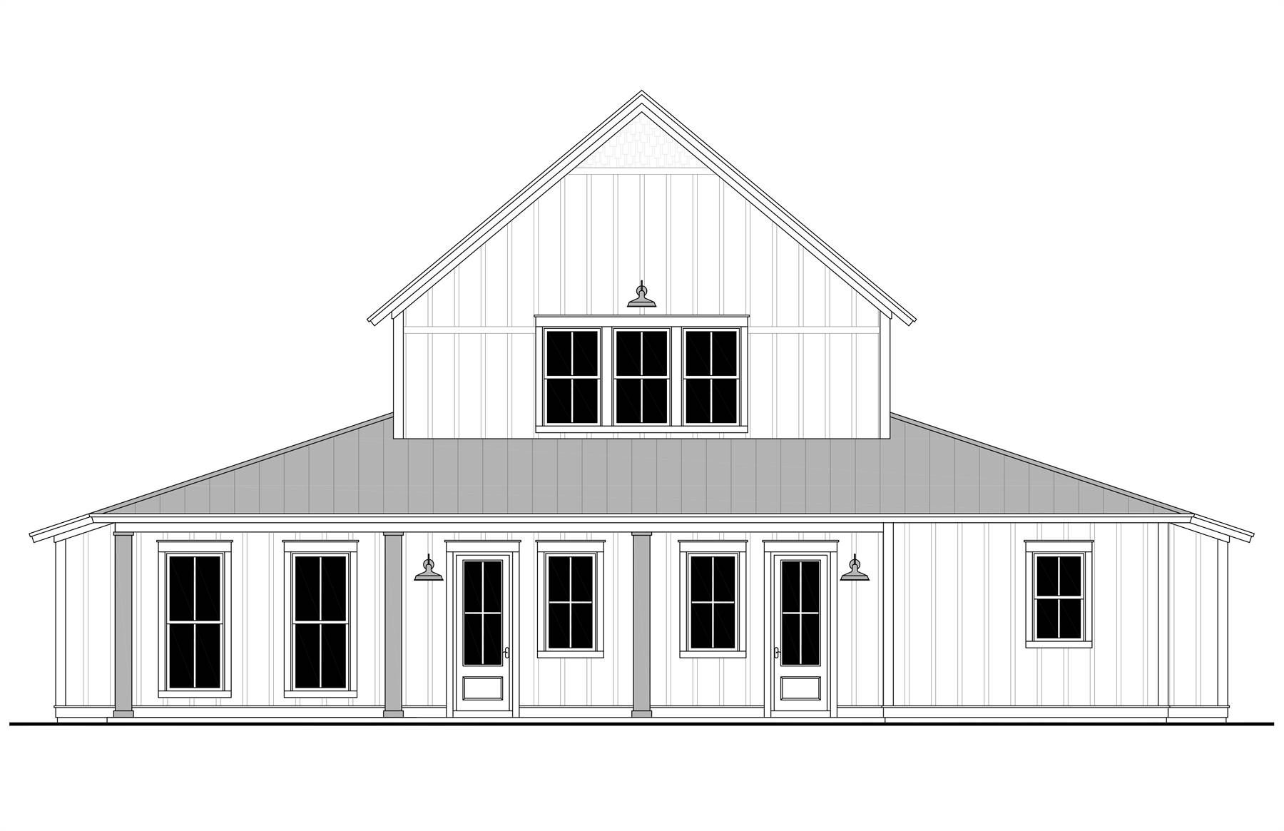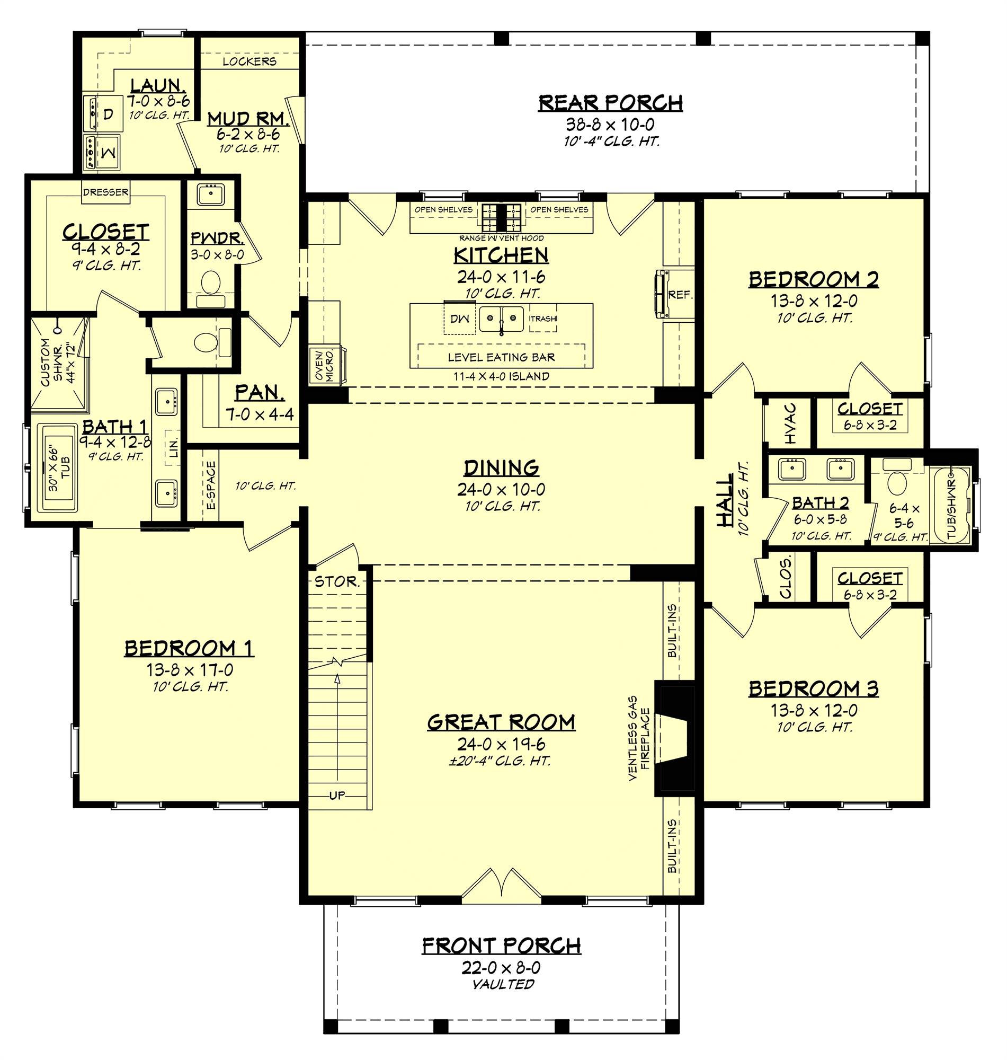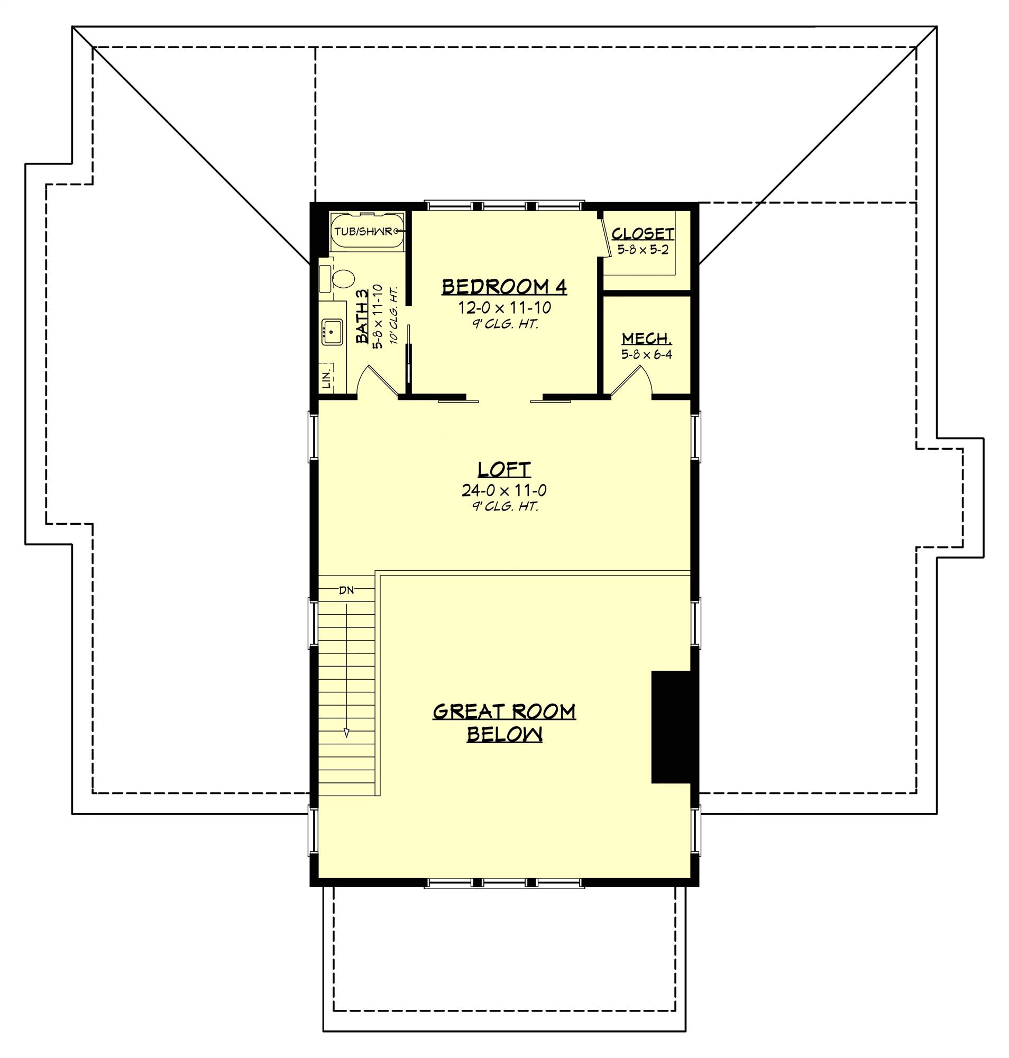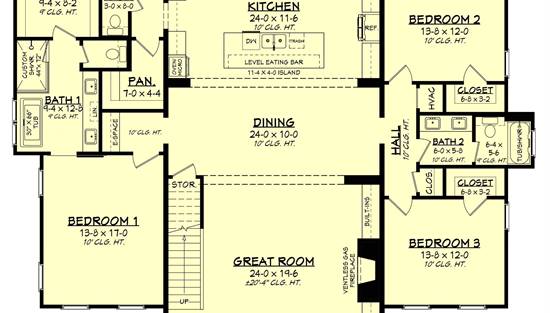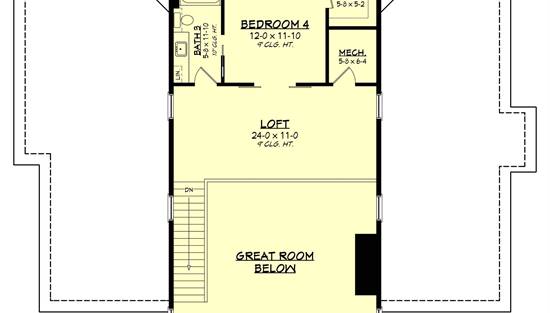- Plan Details
- |
- |
- Print Plan
- |
- Modify Plan
- |
- Reverse Plan
- |
- Cost-to-Build
- |
- View 3D
- |
- Advanced Search
About House Plan 4387:
If you need a neat barndominium, give House Plan 4387 your consideration! With 2,992 square feet, four bedrooms, and three-and-a-half bathrooms behind a symmetrical, barn-inspired exterior, this design makes a wonderful family home for those with rural tastes. The open living areas line up the center of the floor plan, flanked by the master suite and a hallway with two secondary bedrooms and a bath to share. A utility hallway off the kitchen has a large pantry, the powder room, the laundry, and the mudroom that connects to the back porch. Upstairs, a loft overlooks the great room, and the final bedroom and bathroom find privacy from the rest of the house. This is an ideal layout for today's families that sets itself apart with its classic barn looks on the outside!
Plan Details
Key Features
Covered Front Porch
Covered Rear Porch
Dining Room
Double Vanity Sink
Fireplace
Great Room
Kitchen Island
Laundry 1st Fl
Loft / Balcony
Primary Bdrm Main Floor
Mud Room
Open Floor Plan
Peninsula / Eating Bar
Split Bedrooms
Suited for view lot
Vaulted Great Room/Living
Walk-in Closet
Walk-in Pantry
Build Beautiful With Our Trusted Brands
Our Guarantees
- Only the highest quality plans
- Int’l Residential Code Compliant
- Full structural details on all plans
- Best plan price guarantee
- Free modification Estimates
- Builder-ready construction drawings
- Expert advice from leading designers
- PDFs NOW!™ plans in minutes
- 100% satisfaction guarantee
- Free Home Building Organizer
.png)
.png)
