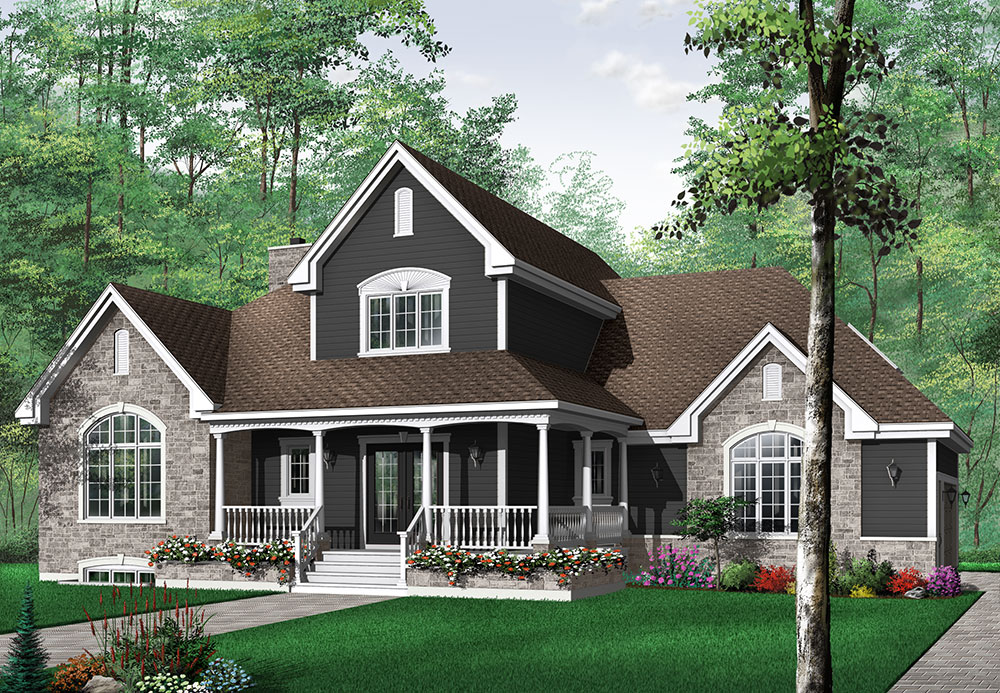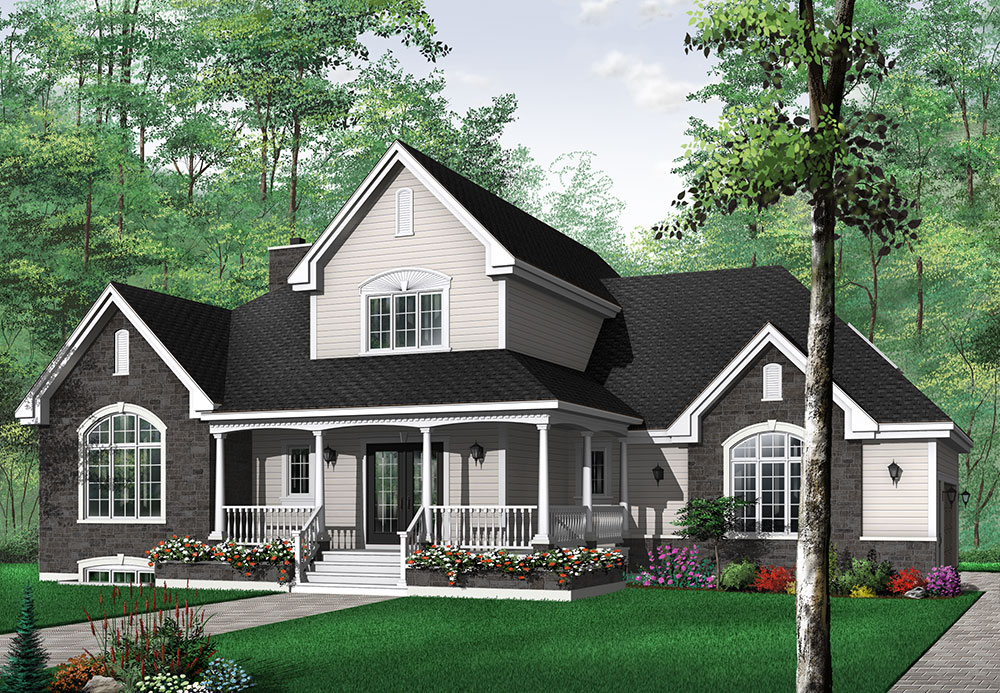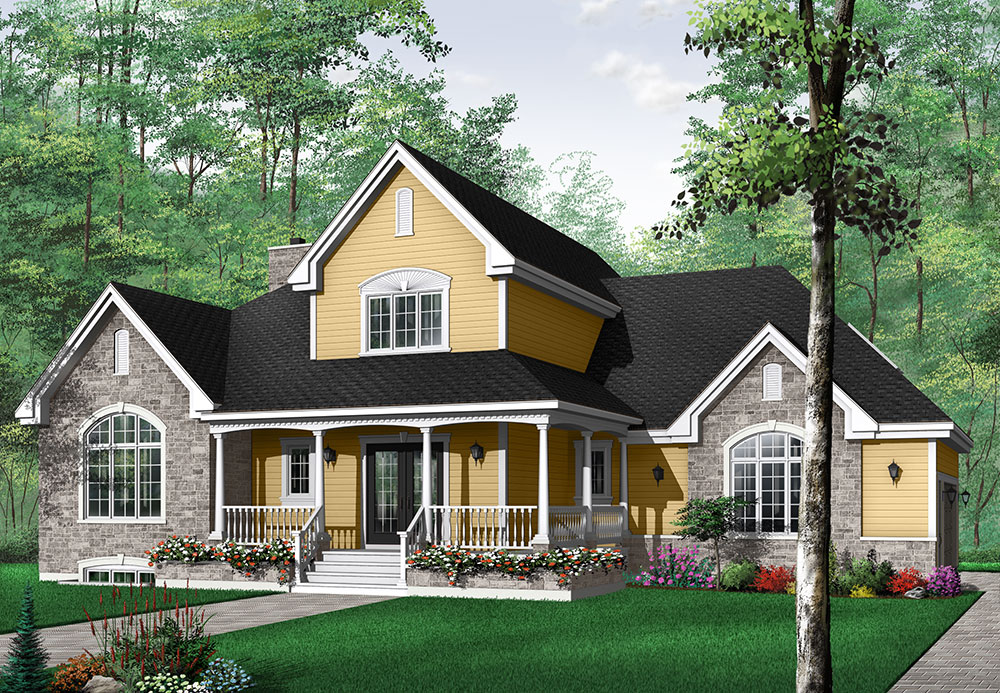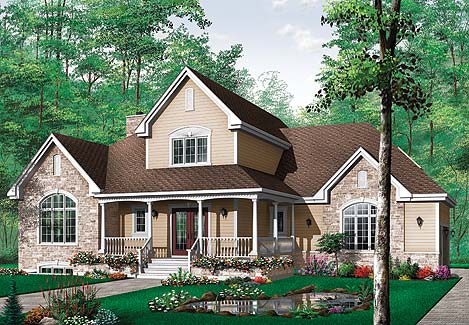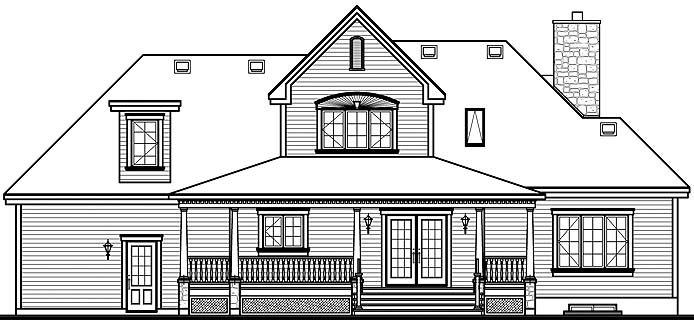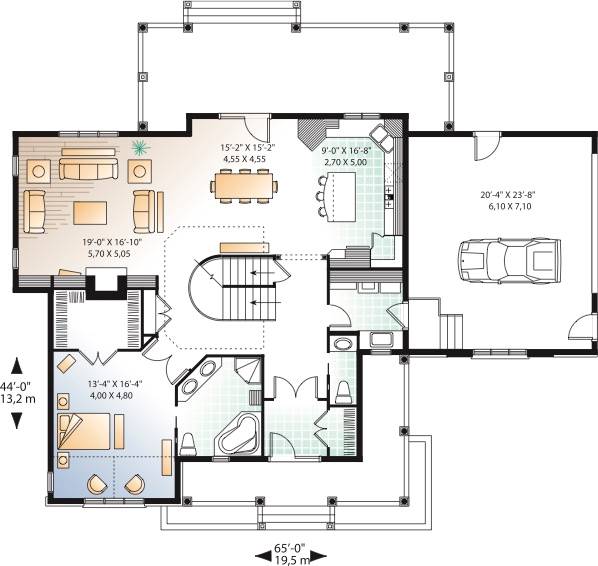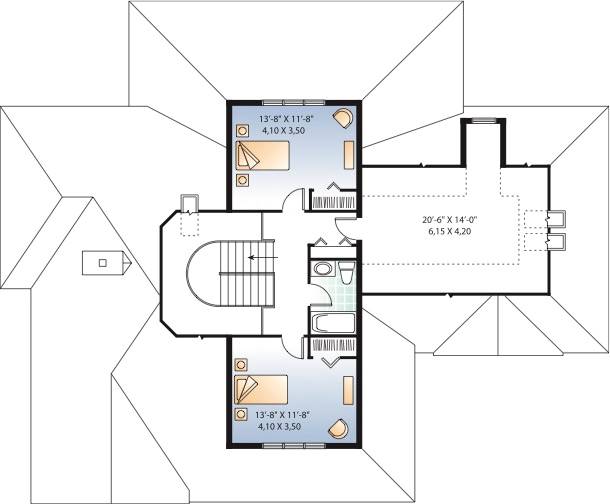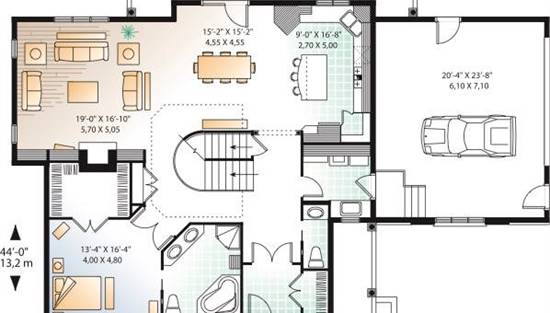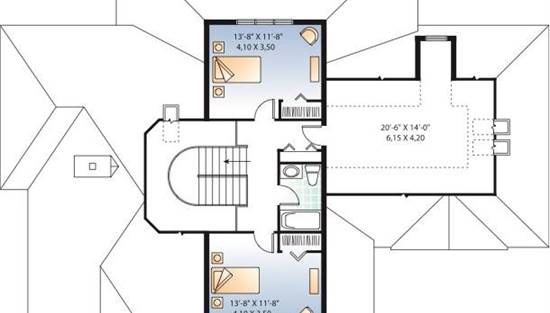- Plan Details
- |
- |
- Print Plan
- |
- Modify Plan
- |
- Reverse Plan
- |
- Cost-to-Build
- |
- View 3D
- |
- Advanced Search
About House Plan 4418:
Harkening back to classic Americana, this timeless country style plan is as beautiful as it is functional. A graceful sloping roof line meets large windows and an expansive covered front porch, beckoning you inside to see all that this 2,204 square foot home has to offer. An air-lock foyer provides easy access to a coat closet as well as a powder room that is great for guests. A sweeping curved staircase defines the center of the open layout floor plan and moves past into the kitchen and dining room. Outdoor living has never been easier thanks to the large covered back porch, which is accessible from the dining room doors. A beautiful family room is also found on this level and is bathed in gorgeous natural light thanks to the large windows that are around this home. The first-floor master suite is the final piece to the main floor. A large window on the front of the home defines the space and highlights the bedroom and walk-in closet, as well as the wonderful bathroom. The second floor of this charming home does not disappoint. Two bedrooms and a shared bathroom provide privacy for kids or guests, while an easily accessible walk-in attic gives this home ample storage and space to expand in the future.
Plan Details
Key Features
Attached
Basement
Bonus Room
Covered Front Porch
Covered Rear Porch
Crawlspace
Daylight Basement
Deck
Dining Room
Double Vanity Sink
Fireplace
Formal LR
Foyer
Front Porch
Great Room
Laundry 1st Fl
Primary Bdrm Main Floor
Mud Room
Open Floor Plan
Oversized
Peninsula / Eating Bar
Rear Porch
Separate Tub and Shower
Side-entry
Sitting Area
Suited for corner lot
Suited for view lot
Walk-in Closet
Wraparound Porch
Build Beautiful With Our Trusted Brands
Our Guarantees
- Only the highest quality plans
- Int’l Residential Code Compliant
- Full structural details on all plans
- Best plan price guarantee
- Free modification Estimates
- Builder-ready construction drawings
- Expert advice from leading designers
- PDFs NOW!™ plans in minutes
- 100% satisfaction guarantee
- Free Home Building Organizer
.png)
.png)
