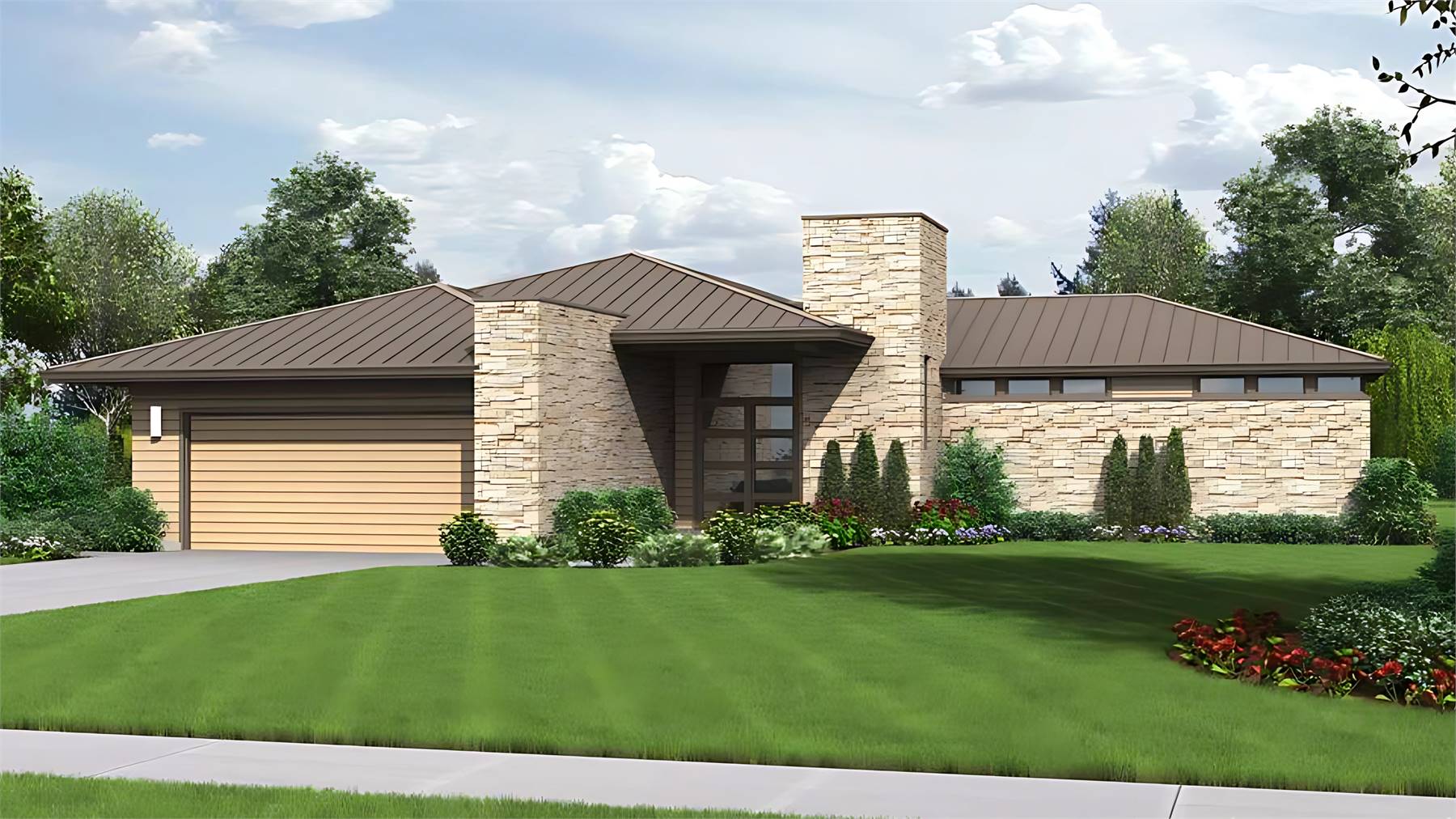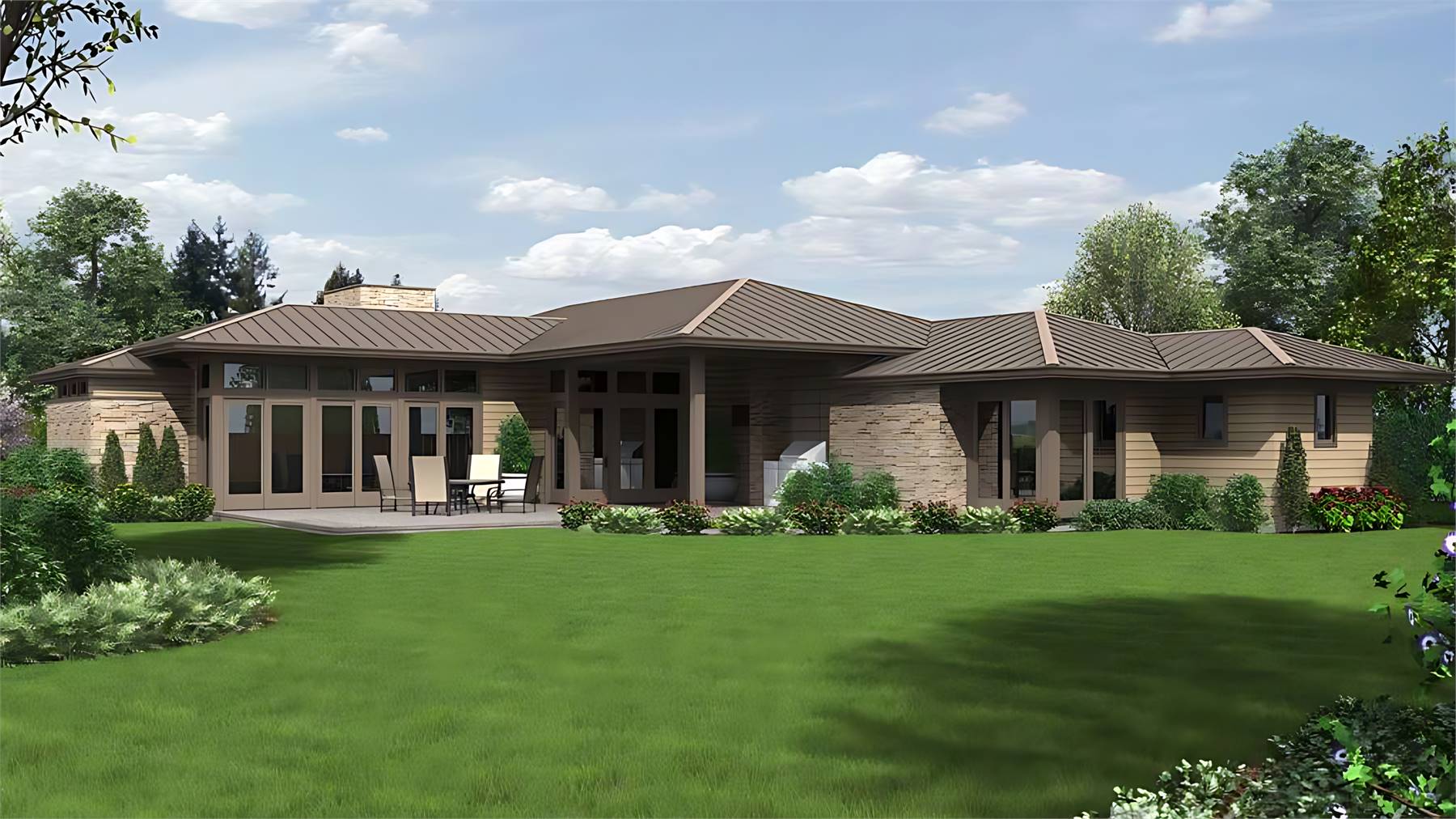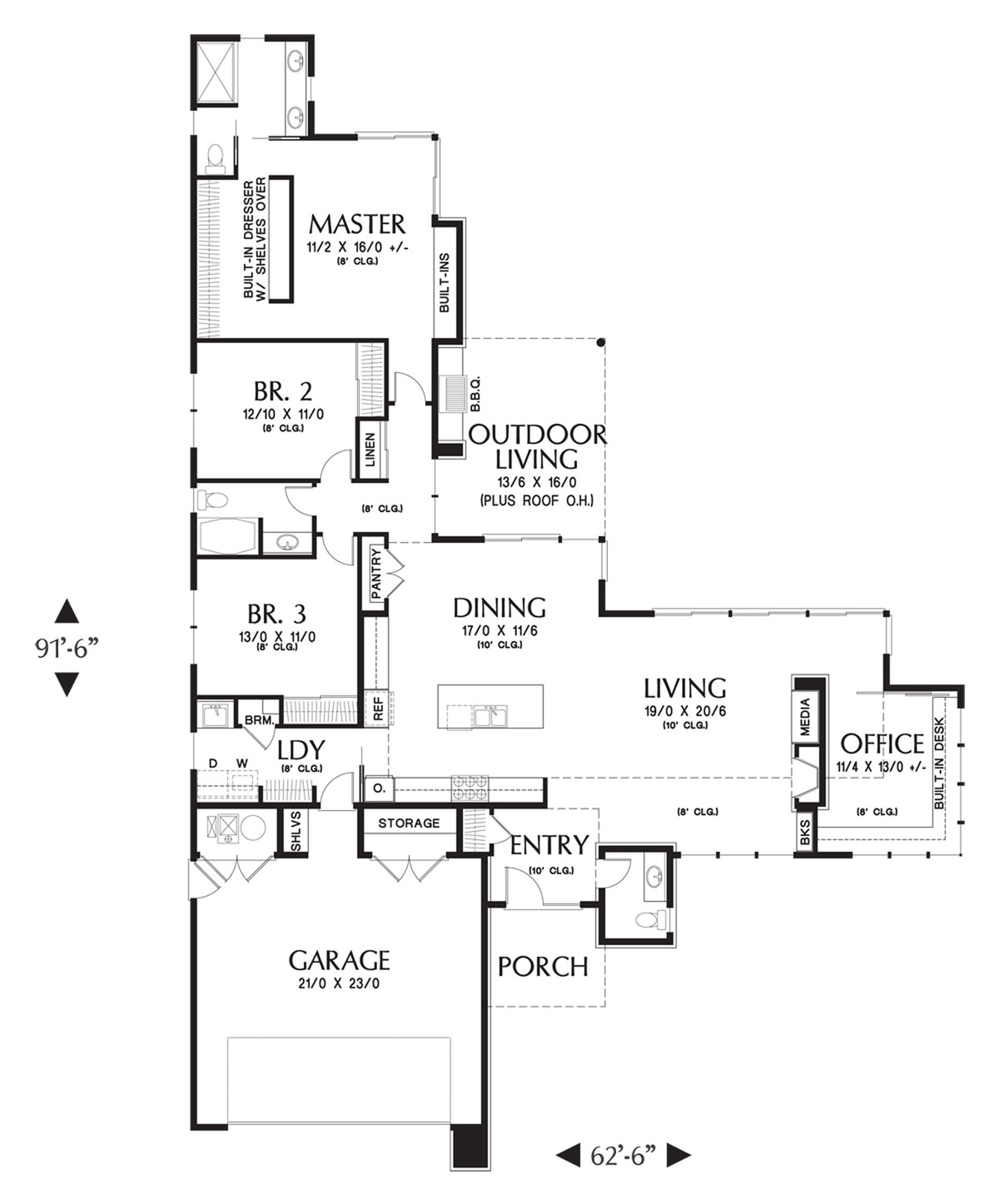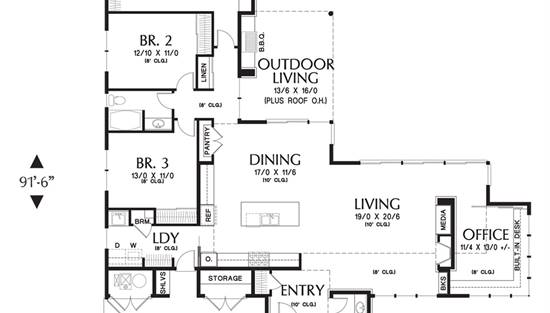- Plan Details
- |
- |
- Print Plan
- |
- Modify Plan
- |
- Reverse Plan
- |
- Cost-to-Build
- |
- View 3D
- |
- Advanced Search
About House Plan 4452:
House Plan 4452 is an energy-efficient home design with amazing spaces flooded with natural daylight. It's specifically designed for a north or south facing lot with windows oriented to maximize solar gain. The great room and kitchen face the back yard where you can take full advantage of outdoor living amenities. You'll enjoy 2,159 square feet with three bedrooms, two-and-a-half baths, a corner office, a generous laundry/mudroom, and more!
Plan Details
Key Features
Attached
Basement
Country Kitchen
Covered Rear Porch
Crawlspace
Double Vanity Sink
Fireplace
Foyer
Front Porch
Front-entry
Great Room
Home Office
Kitchen Island
Laundry 1st Fl
Primary Bdrm Main Floor
Open Floor Plan
Slab
Storage Space
Walk-in Closet
Walk-in Pantry
Build Beautiful With Our Trusted Brands
Our Guarantees
- Only the highest quality plans
- Int’l Residential Code Compliant
- Full structural details on all plans
- Best plan price guarantee
- Free modification Estimates
- Builder-ready construction drawings
- Expert advice from leading designers
- PDFs NOW!™ plans in minutes
- 100% satisfaction guarantee
- Free Home Building Organizer
.png)
.png)









